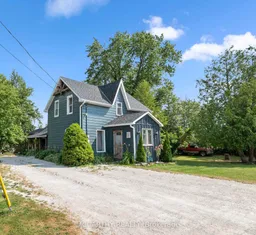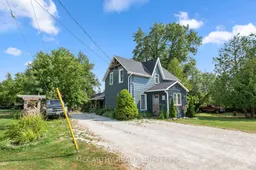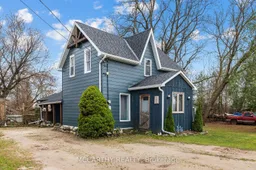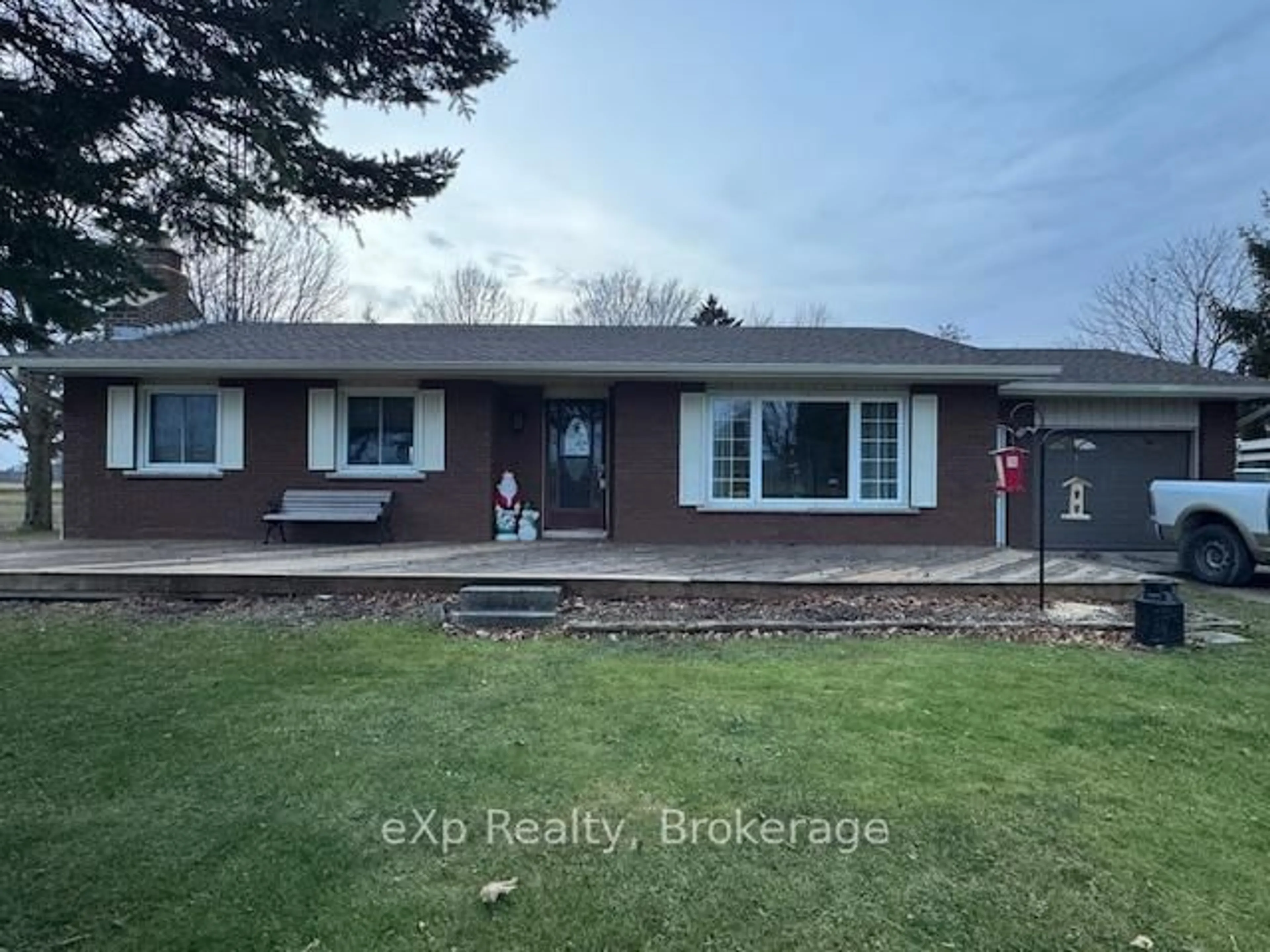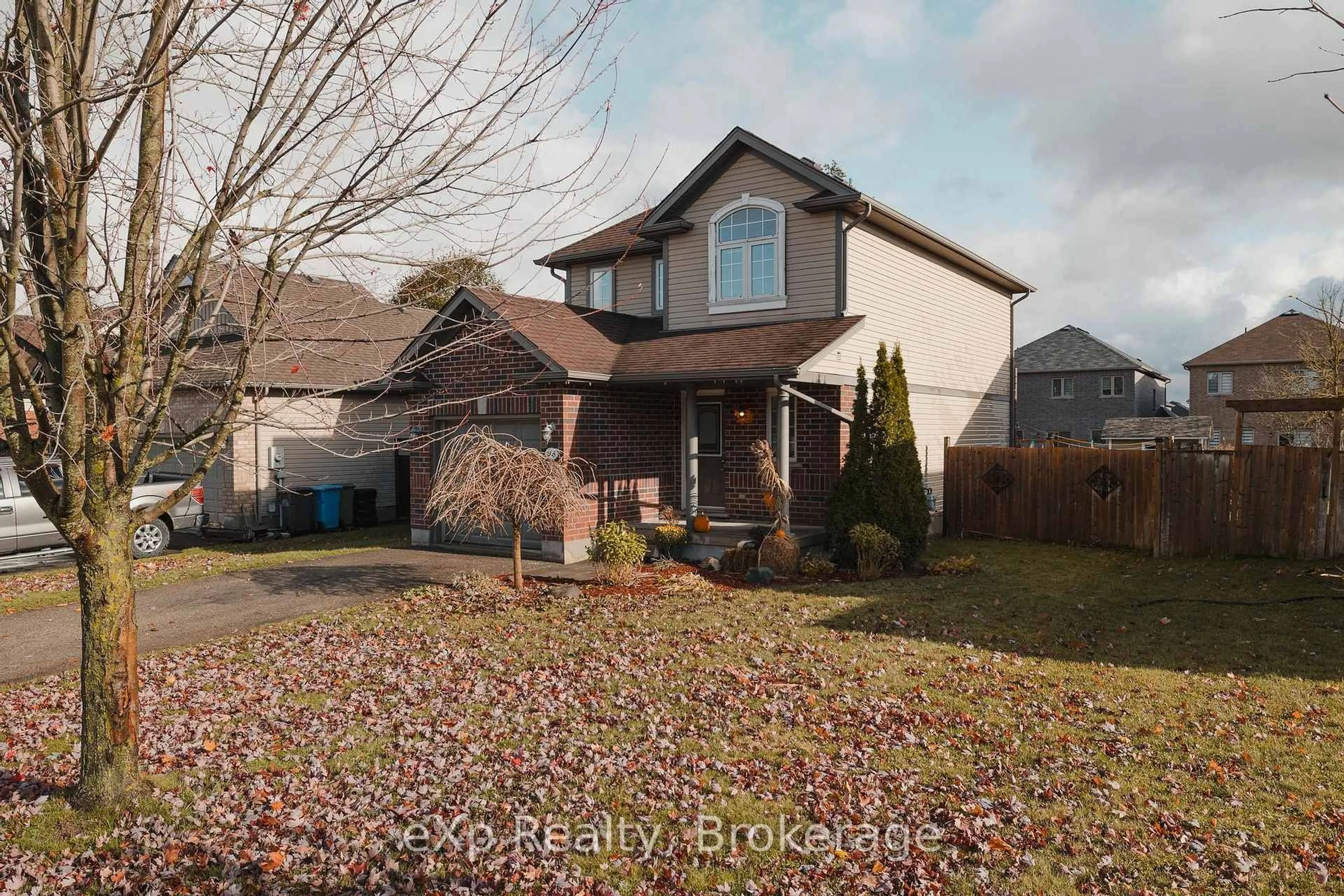This updated 3-bedroom, 2-bath home offers the perfect balance of comfort and privacy. Located on a quiet dead-end road, the property is surrounded by mature trees and gardens, providing a peaceful retreat. Inside, you'll find a spacious living room, custom kitchen, and a main-floor bedroom and bathroom. Upstairs features two large bedrooms and a second full bath.The backyard is an entertainer's dream, with a covered outdoor kitchen and bar, above-ground pool, and plenty of space for family gatherings. A detached garage (currently used as a woodworking shop) and a bonus 12x20 ft space add even more potential.Recent updates include new 50-year shingles (2022), eavestrough, fascia, and soffit (2024), kitchen cabinets (2022), and a new hot water tank (2024). Other highlights include ample parking for 6+ cars, natural gas heating, and easy access to schools, shopping, and main roads for commuters.This move-in-ready home offers privacy, modern upgrades, and great outdoor spaces. Don't miss out!
Inclusions: Existing Fridge, Stove, Washer, Dryer, Light Fixtures and window coverings, window air conditioner, pool and accessories.
