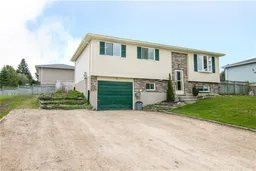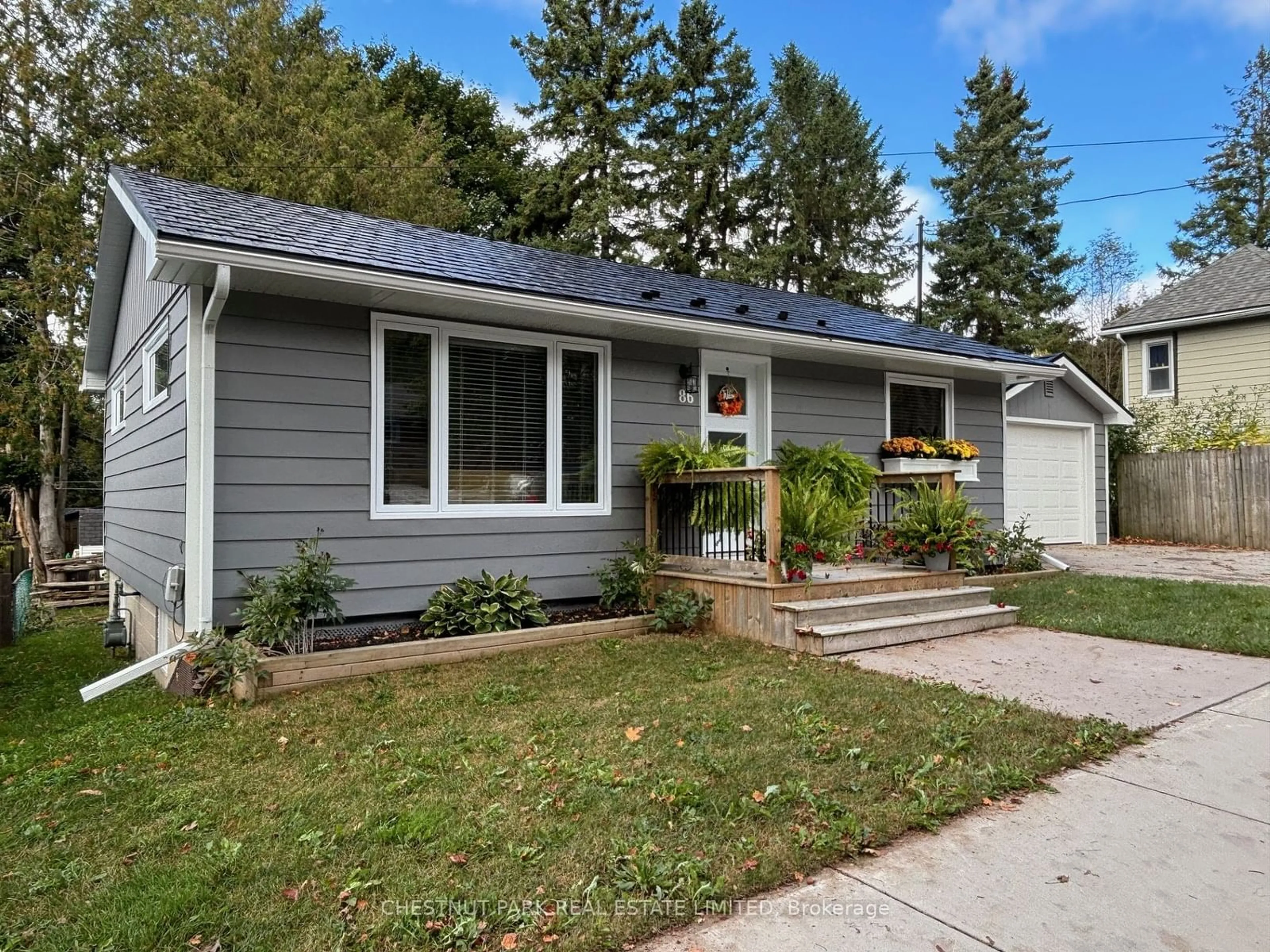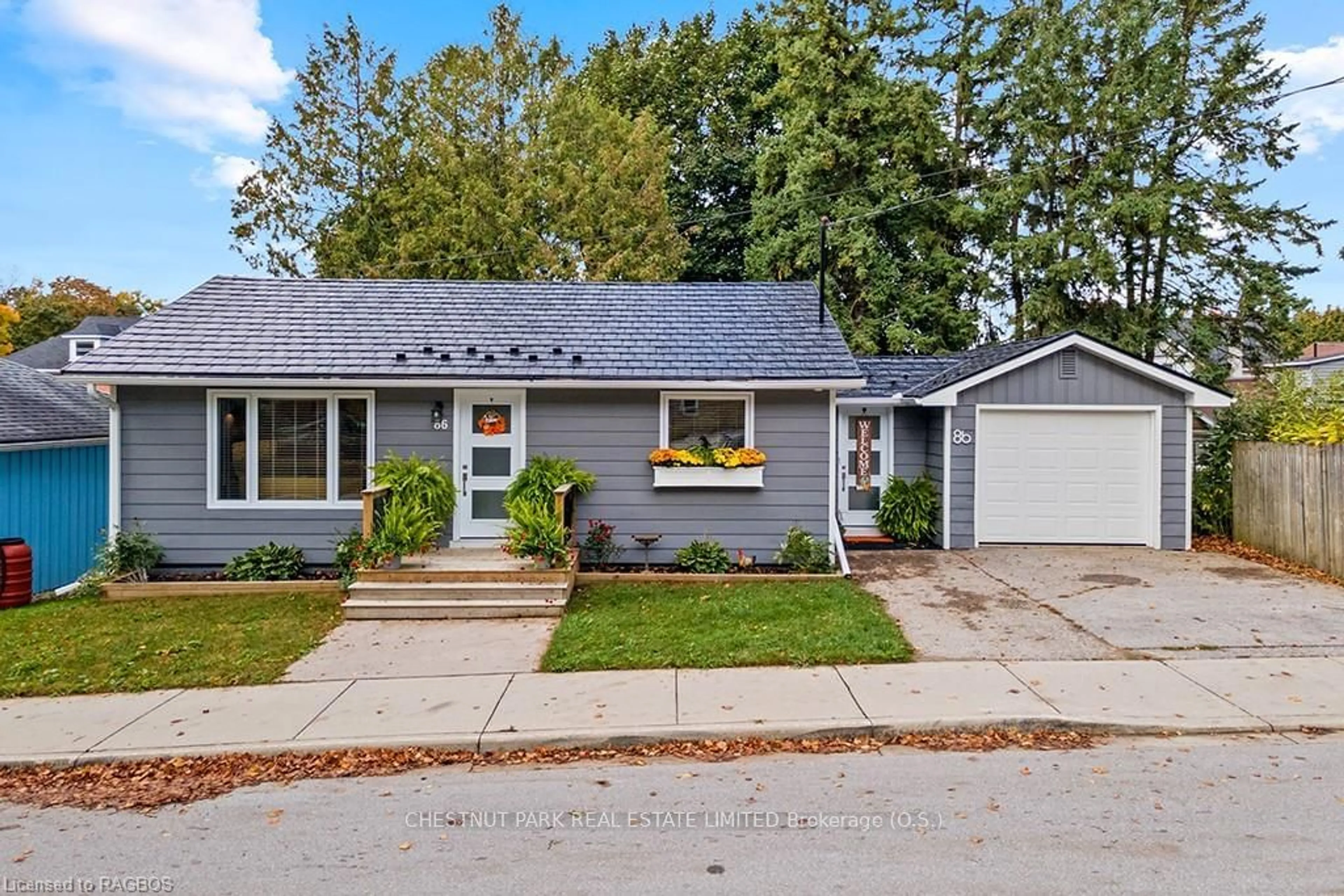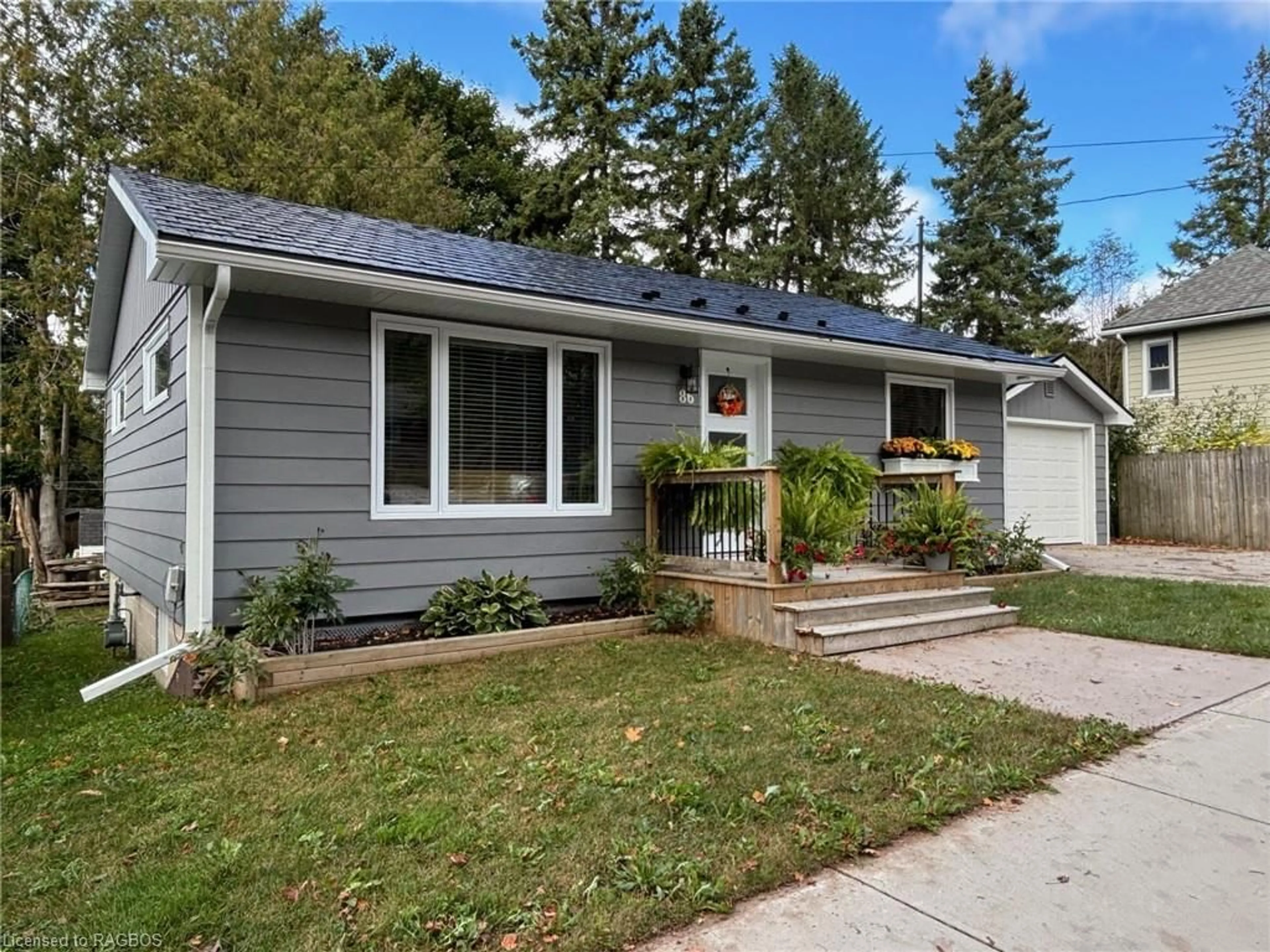This beautifully updated raised bungalow is nestled on a generous corner lot, offering ample space, privacy, and an inviting ambiance perfect for family living or entertaining. Step inside to discover a bright and airy open-concept living space, enhanced by stylish new flooring (2022) that seamlessly unites the living room, dining area, and kitchen. The thoughtfully designed main floor features a comfortable primary bedroom with convenient access to a 4-piece bathroom, as well as two additional bedrooms ideal for children, guests, or a home office. The lower level provides even more flexibility, with a versatile 4th bedroom or office boasting plenty of natural light from a large window. The cozy family room is the perfect retreat for movie nights or game days and includes a handy 2-piece bathroom, a laundry room, and direct access to the garage for added convenience. Outside, the fully fenced backyard awaits, offering a private haven for outdoor gatherings, gardening, or family fun. This home is move-in ready with a range of recent updates, including a new roof (2023), partial fence replacement (2023), lower-level bathroom renovation (2024), updated flooring (2022), and fresh paint throughout. Don’t miss your chance to make this delightful property your forever home. Book your showing today and experience the charm for yourself!
Inclusions: Negotiable
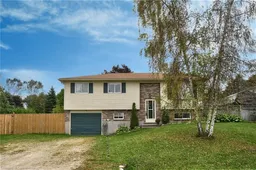 31
31