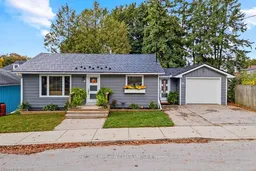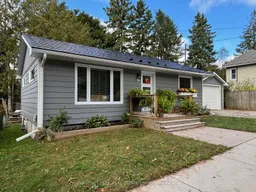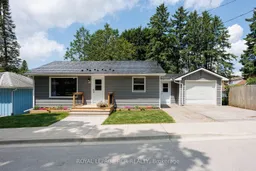Follow the tree-lined street to experience elevated living in this exquisite bungalow with an attached garage. Impeccably updated throughout, there is nothing to do! Convenient mud room with access to the garage, home and rear yard deck! Immerse yourself in the elegance of the stunning kitchen, redesigned in 2023, featuring high-end finishes that make culinary adventures a delight. Soft close drawers, Quartz counters, induction/convection oven, Insta-view fridge, full wall of pantry storage and a stylish centre island with built in wine fridge. The Open Concept layout overlooking the living room, creates a warm and inviting space for gatherings. The beautifully appointed bathroom is designed for pampering and relaxation. A durable metal roof, all new main floor windows and new garage door add to the home’s refined aesthetic. Entertain under the stars in the rear yard, complete with a fire pit. The full unfinished basement is a designer's canvas. This low-maintenance GEM awaits your personal touch. A superb quiet location within walking distance around central Markdale and less than 2 hours from the GTA. Become a part of this thriving community with shops, restaurants and "just opened" Hospital! Don’t miss the opportunity to make this stunning home your own!
Inclusions: Water softener, Built-in Microwave, Carbon Monoxide Detector, Dishwasher, Dryer, Garage Door Opener, Refrigerator, Smoke Detector, Stove, Washer, Hot Water Tank Owned, Window Coverings, Wine Cooler





