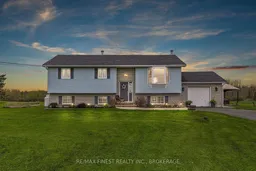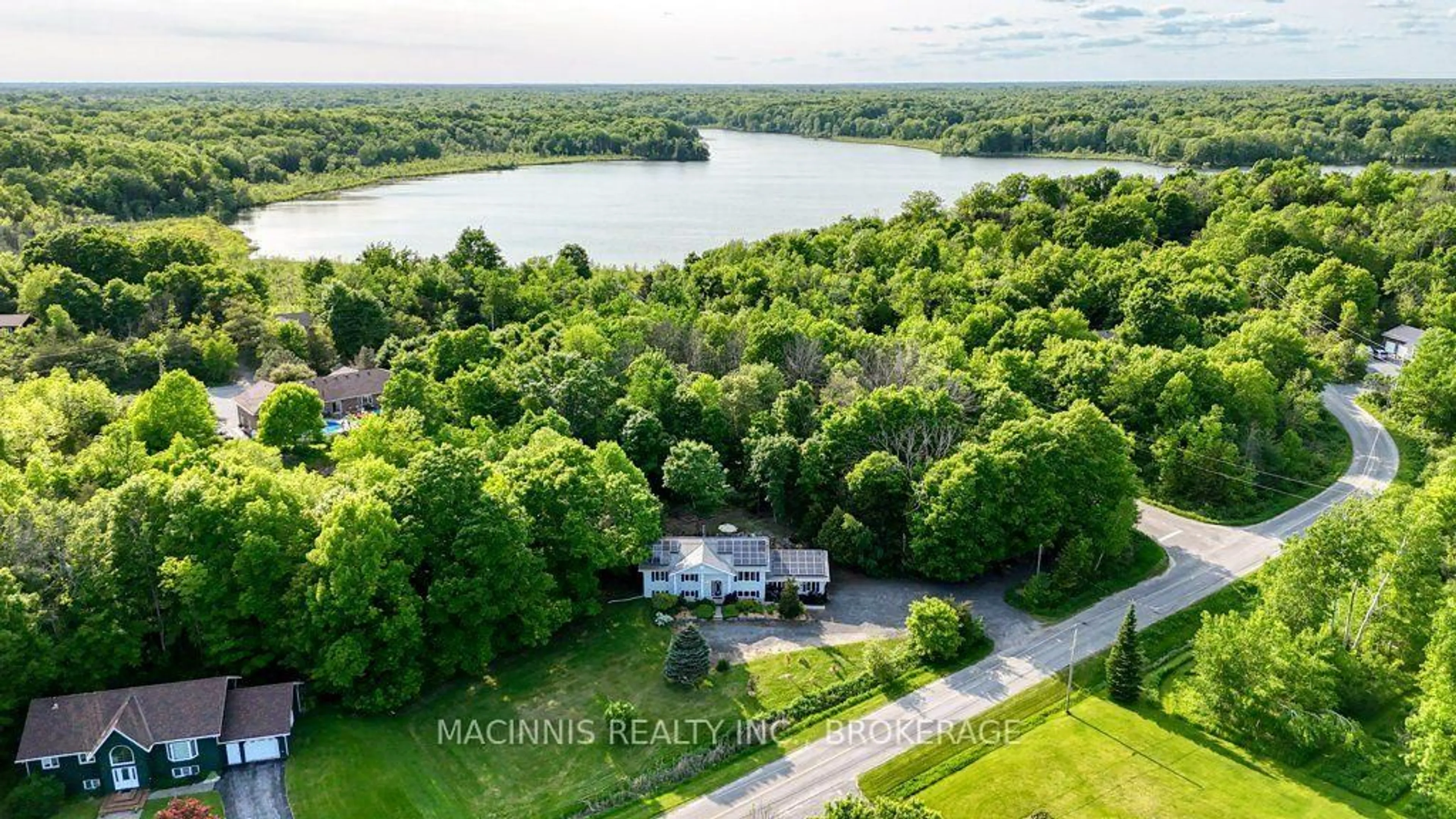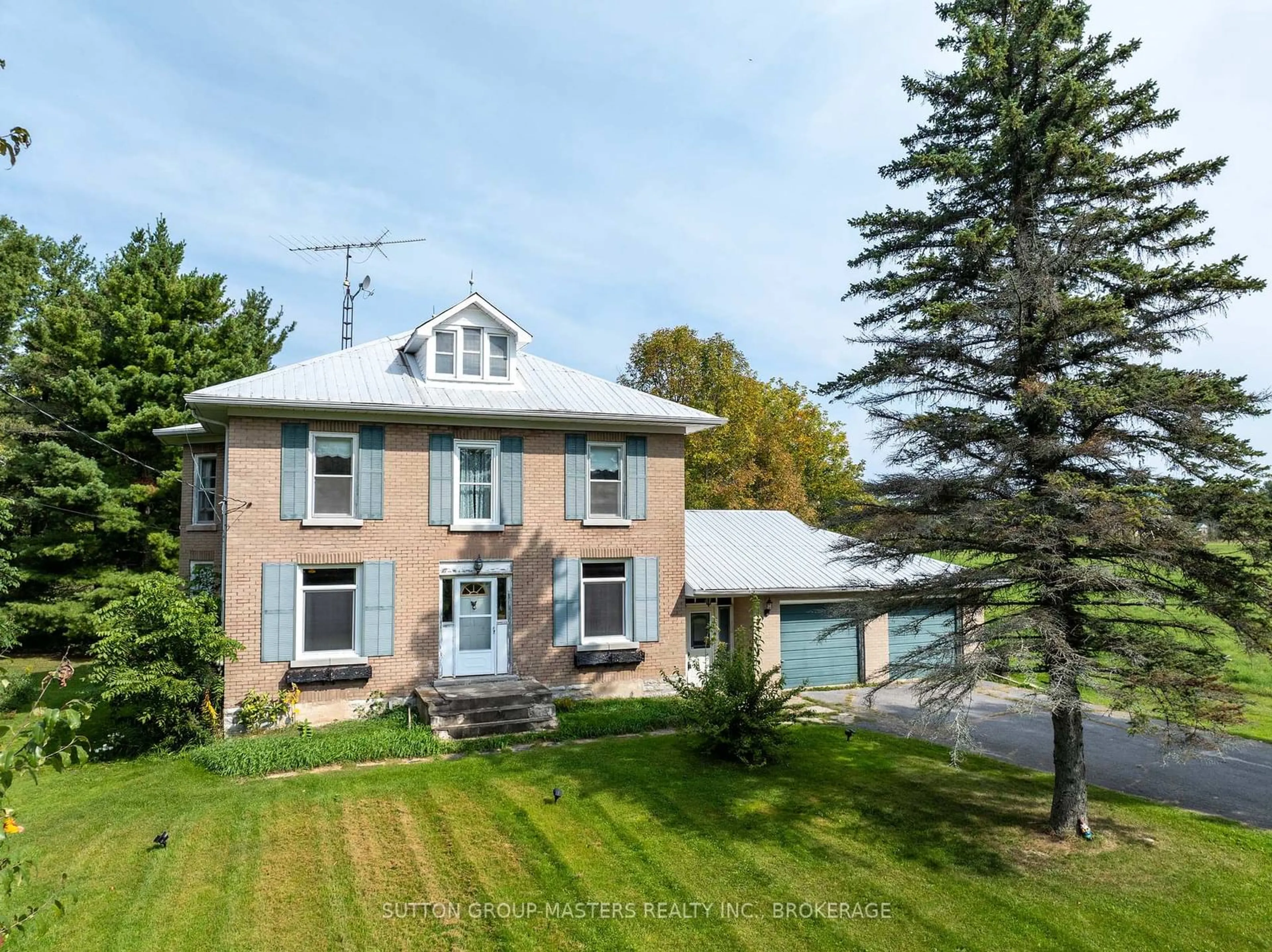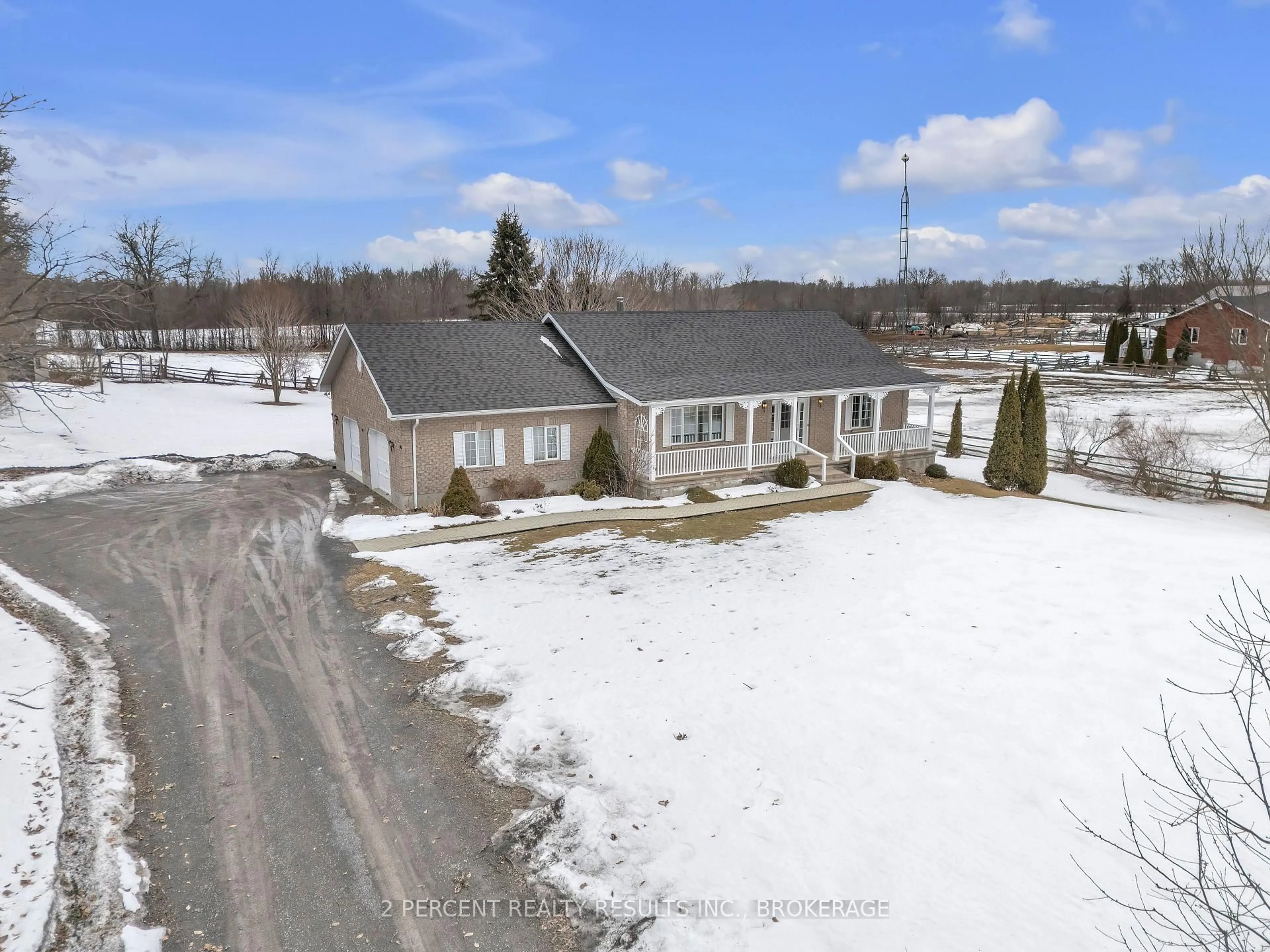Experience the perfect blend of rural living & offering a lifestyle of comfort & convenience. This sunshine filled elevated bungalow offers an open concept main floor with a modern kitchen, living room with a bay window & patio doors that lead out from the dining area to a spacious west facing deck, three bedrooms and a remodeled main bath. Lower level features a rec room with pellet stove for terrific ambience as well as a large family room for the kids, and a 3pc bath. Walk up to an oversized 1.5 car garage with exterior access to a concrete patio. New propane furnace (2020), central air, new HRV (2024), updated flooring and extra wide poured concrete front sidewalk. This turn key home is located just 2 minutes from the village of Sydenham which offers all the amenities that one desires. (public beach, grocery store, hardware store, LCBO, library, post office, gas station, bank, schools) and so much more. This home has a potential for a future in-law suite.
Inclusions: Washer, Dryer, Dishwasher, Microwave, All existing light fixtures, All existing window coverings, Water softener & Water treatment Equipment
 50
50





