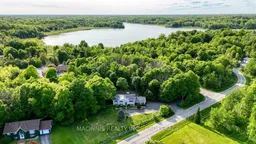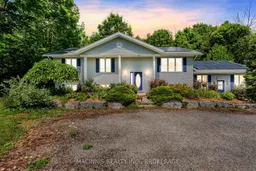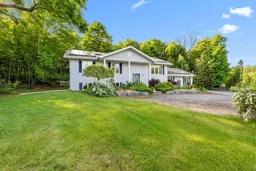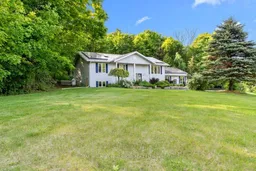Step into this recently renovated home nestled on a beautifully landscaped corner lot in Verona. Set on nearly 2 acres, the property offers exceptional privacy with mature trees, lush perennial gardens, and endless curb appeal. Inside, you'll find a perfect blend of modern style and cozy charm. The main level features 3 bedrooms, while one has been thoughtfully converted into a convenient main floor laundry room. The stunning kitchen, redone in 2023, is complete with custom cabinetry, sleek bamboo countertops, Italian tile flooring, and maple shelving - adding a sense of warmth and ambiance to the open concept living and dining area! The primary suite is a private retreat, with a spa-inspired ensuite featuring a deep soaker tub, luxurious walk-in shower, and heated floors for ultimate comfort. Downstairs, a cozy rec room with a fireplace, office area, 2-piece bath, and a versatile bonus room (with above-grade windows and walk-out access) offers incredible potential for a 4th bedroom, in-law suite, or guest space. The oversized two-car garage provides ample room for vehicles, tools, and toys. Out back, enjoy your own slice of paradise with a large deck, a fire pit area, walking paths, and mature maple trees - perfect for making your own syrup! Notable upgrades include: newer steel roof, patio door, finished basement, propane fireplace, complete kitchen and ensuite renovation (2023). Located steps from the welcoming village of Verona, you're just minutes from local amenities, Lakes, parks, schools, and only 20 minutes to Kingston and the 401. This home is truly a unique oasis, is move-in ready, and is the perfect combination of feeling surrounded by nature but close to amenities and convenience!
Inclusions: Fridge, Stove, Washer, Dryer, Window Coverings, Light Fixtures







