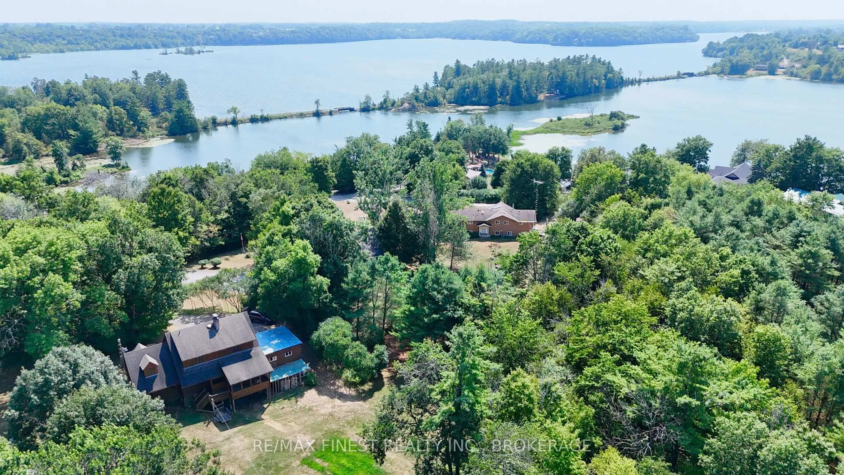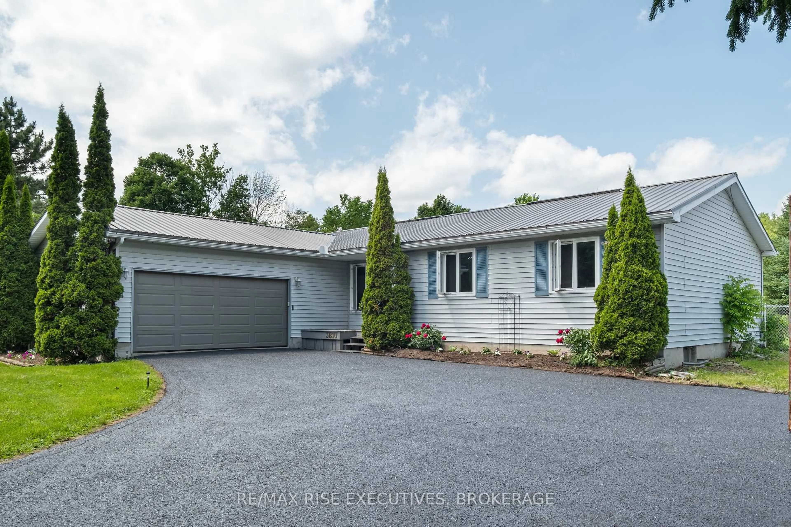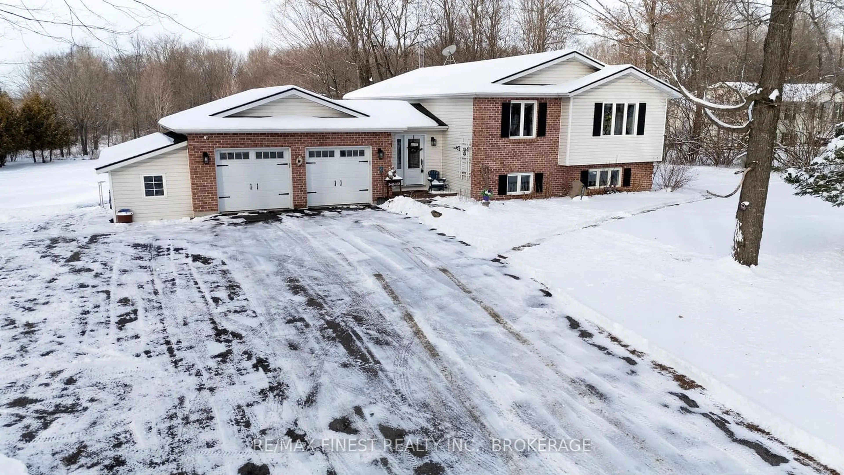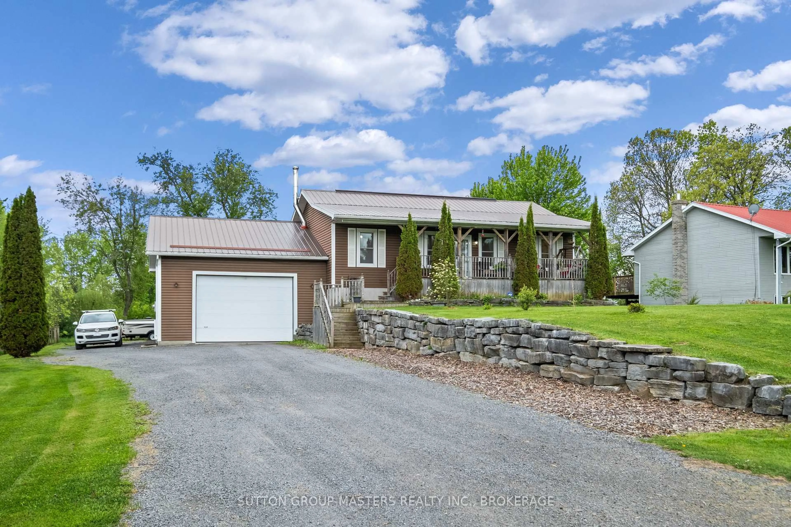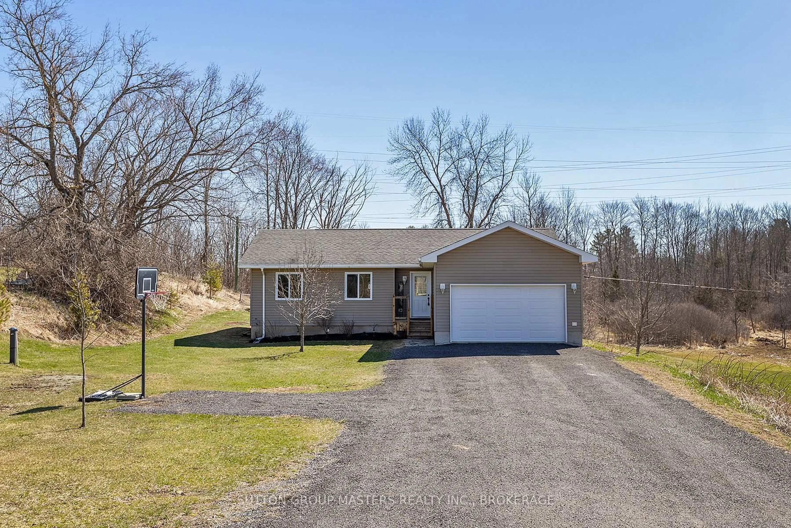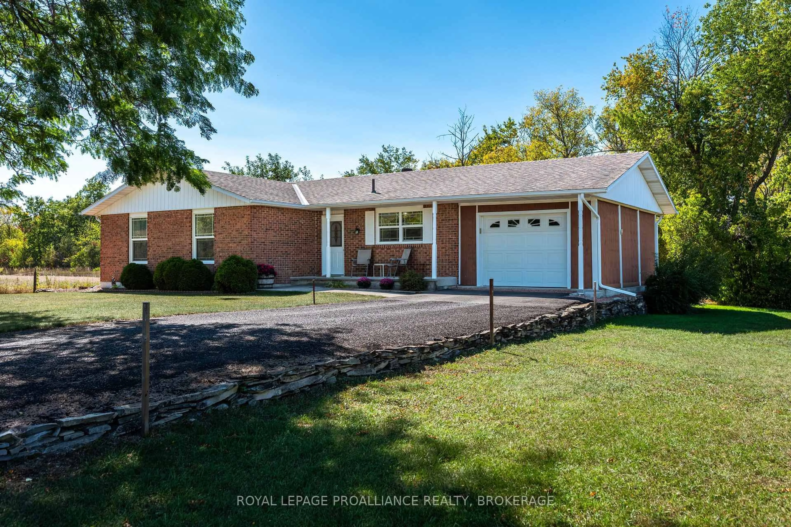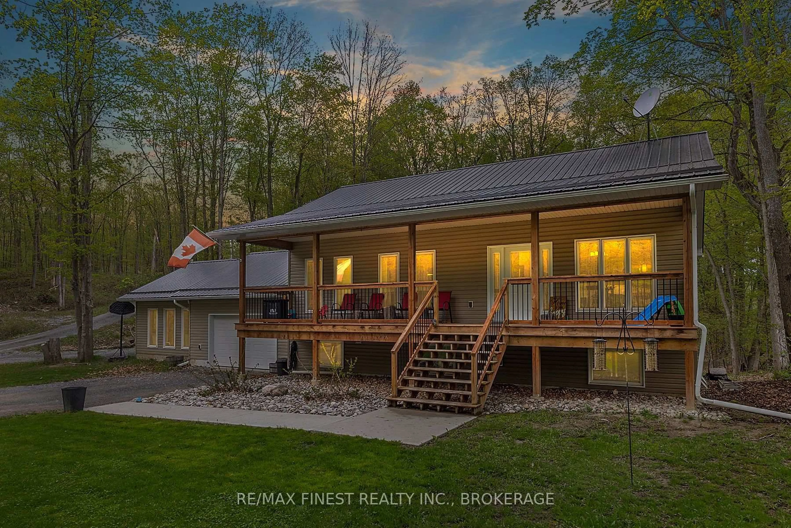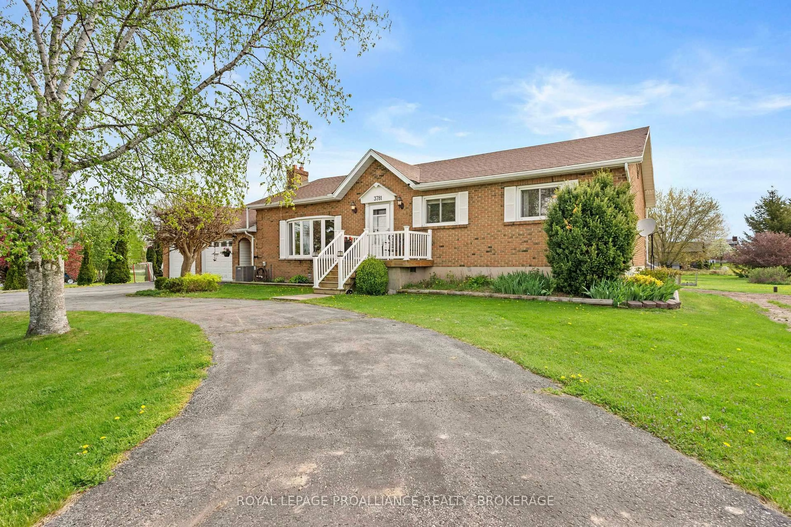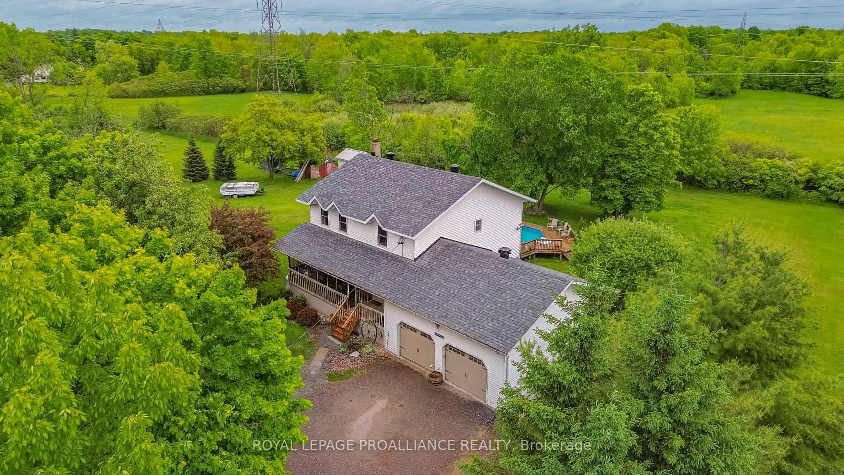Welcome to 4608 Wilmer Road. Meticulously maintained 2-storey side split situated on a quiet, level 2.4-acre lot in desirable Perth Road. This 3-bedroom, 2-bath detached home offers comfortable country living just a short drive to Kingston and minutes to local amenities in Sydenham Village (Including grocery, hardware, schools, pharmacy and more). The main level features a bright, functional layout with hardwood floors, a spacious living room, a dining area, and an updated kitchen. A sunroom off the back provides a peaceful spot to relax and enjoy views of the yard. There is also a second family room with a wood burning fireplace. A bathroom is conveniently located on the main level, with a second full bath upstairs alongside three generous bedrooms. The lower level is partly finished with the potential for another bedroom, storage and more living space. Additional highlights include a single-car garage, ample paved parking, a large lot mixed with treed area and level yard. This property offers a rare opportunity for space, privacy, and a turnkey purchase for your new home.
Inclusions: Fridge, Stove, Dishwasher, Washer, Dryer
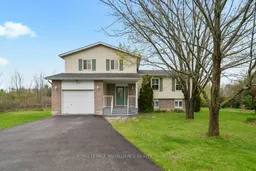 50
50

