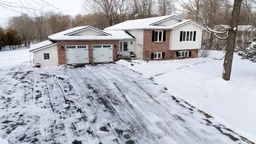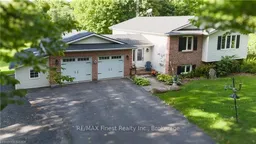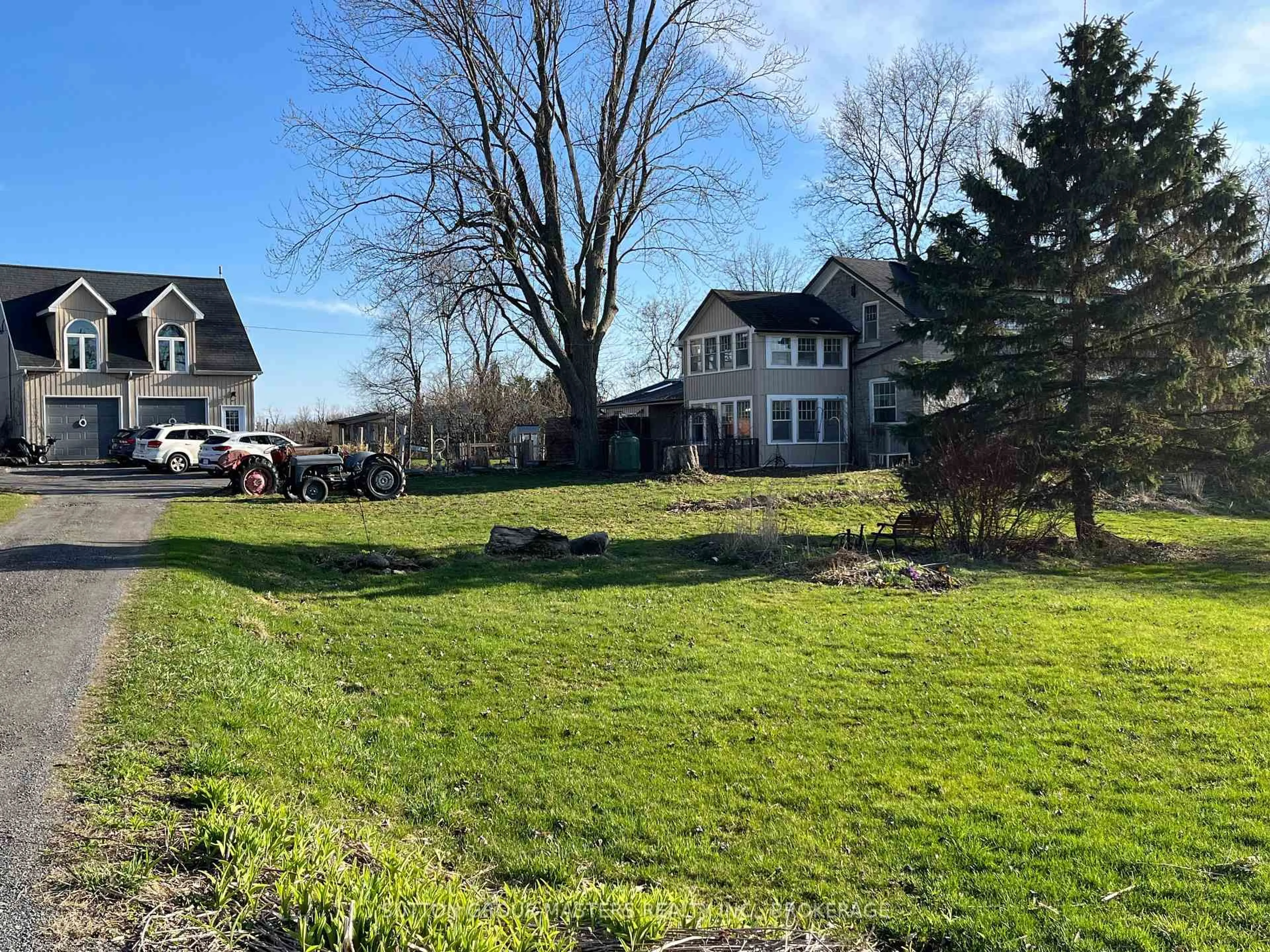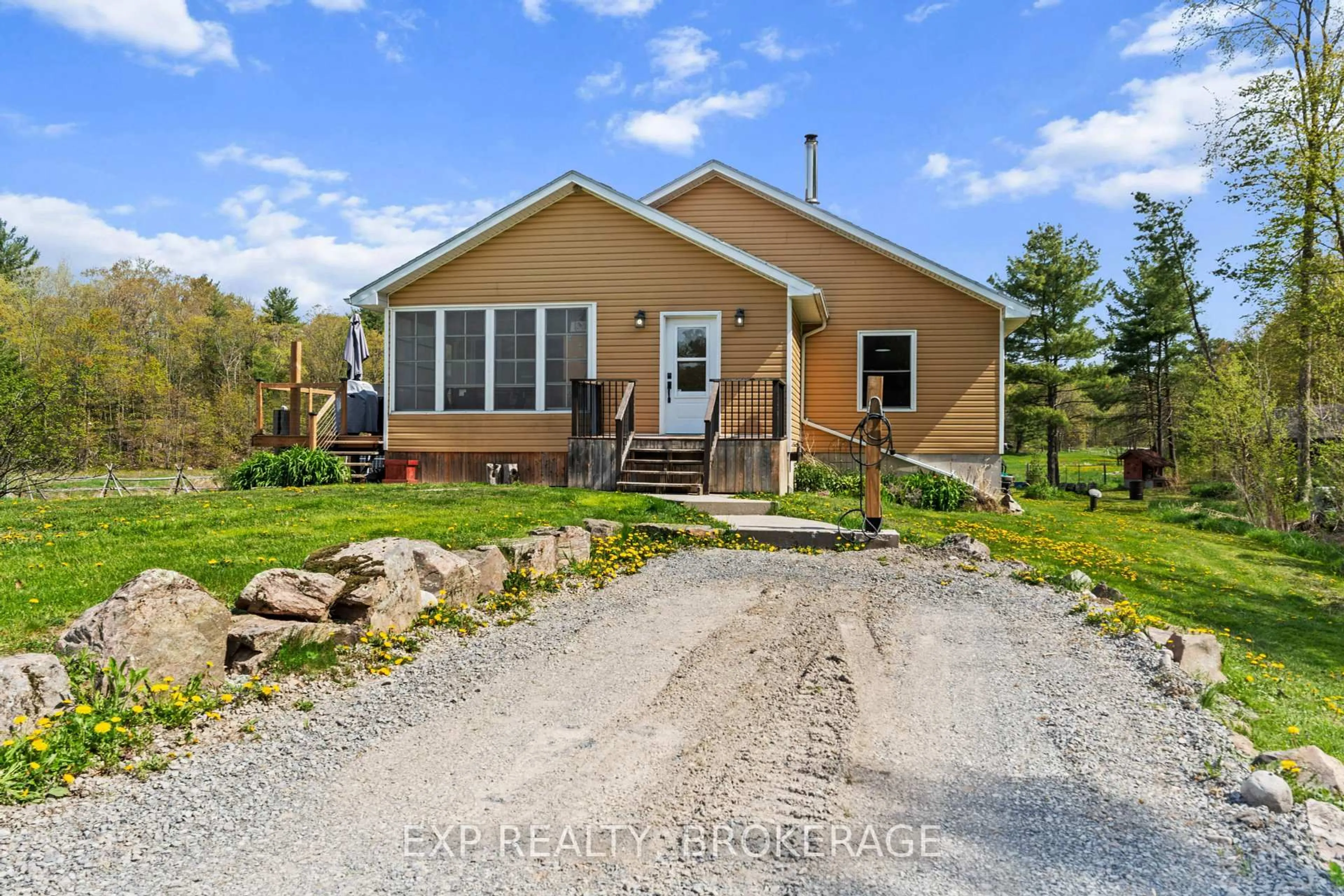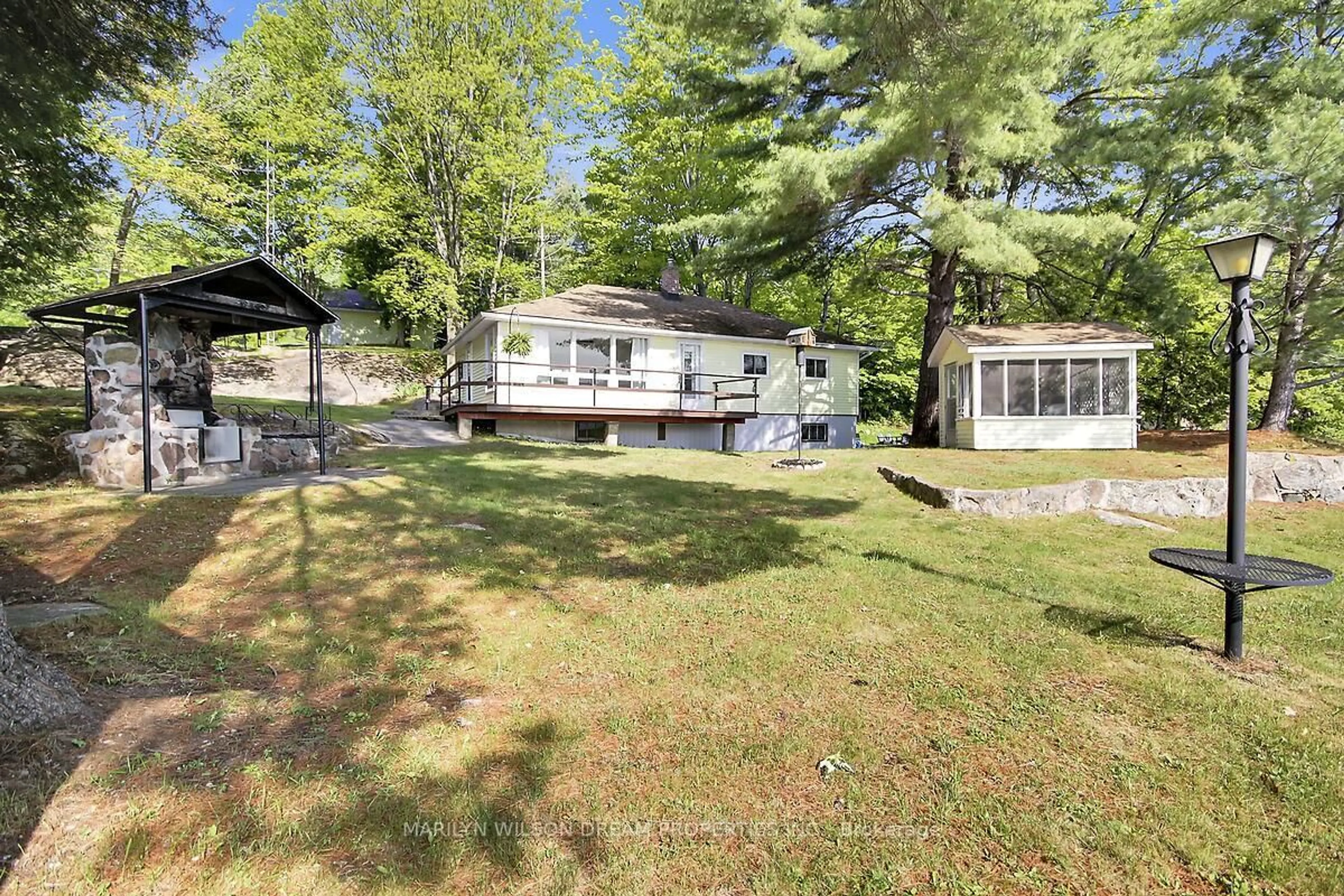Escape to Your Own Country Retreat - Discover tranquility in this beautifully maintained bungalow nestled at the end of a serene dead-end street. Perfect for nature lovers, this charming home is set on a stunning 1.2-acre lot surrounded by 300+ acres of picturesque hayfields, providing you with regular visits from friendly local deer. Home Features: 3+1spacious bedrooms, including a generous primary suite with a private deck for morning coffee or starry nights. 3 well-appointed bathrooms designed for comfort. A finished basement featuring a large recreational room, an additional bedroom, and a versatile laundry room that can double as a hobby space. Recent Upgrades: Enjoy peace of mind with updates made within the last 5 years, including a new front door, roof, modern kitchen, water softener, garage door, and a brand new stove. Additional Perks: Double car garage equipped with 220V wiring, plus an extra 220V outlet perfect for a future hot tub. Reliable well water supply with a capacity of 20 gallons per minute. Advanced security features including an alarm system and camera surveillance for added safety. The property is beautifully landscaped, complemented by a paved driveway and a regularly plowed road, ensuring easy access year-round. This is a nature lovers dream! Don't Miss Out! Call today to schedule your visit to this peaceful retreat and experience countryside living at its best! Your dreamhome awaits!
