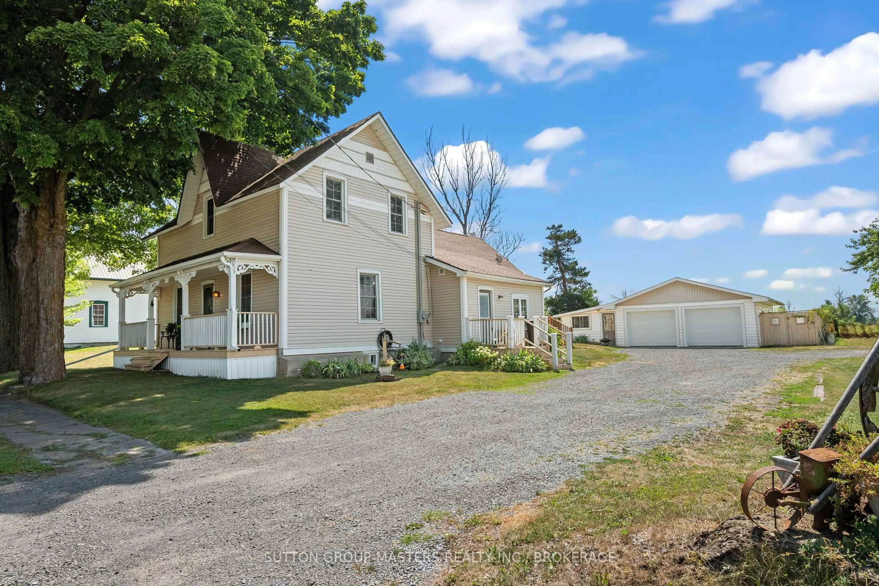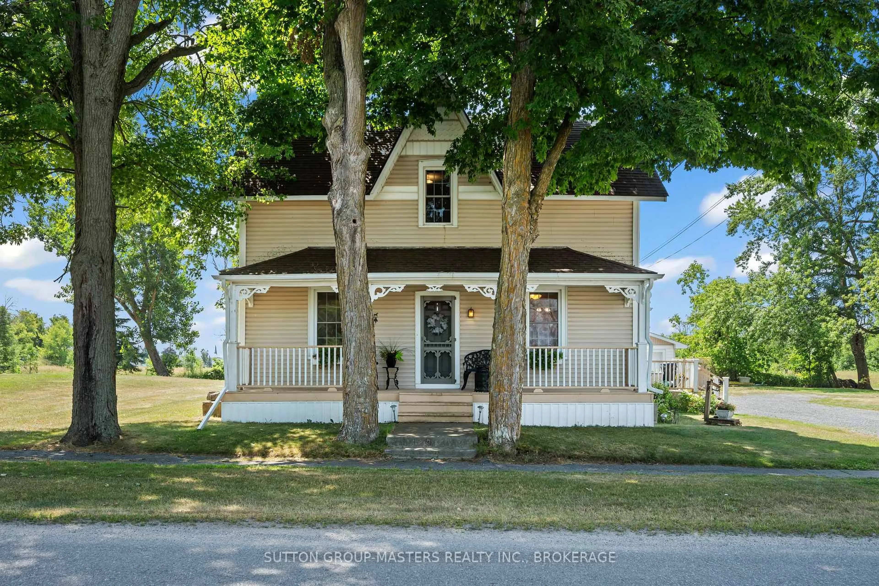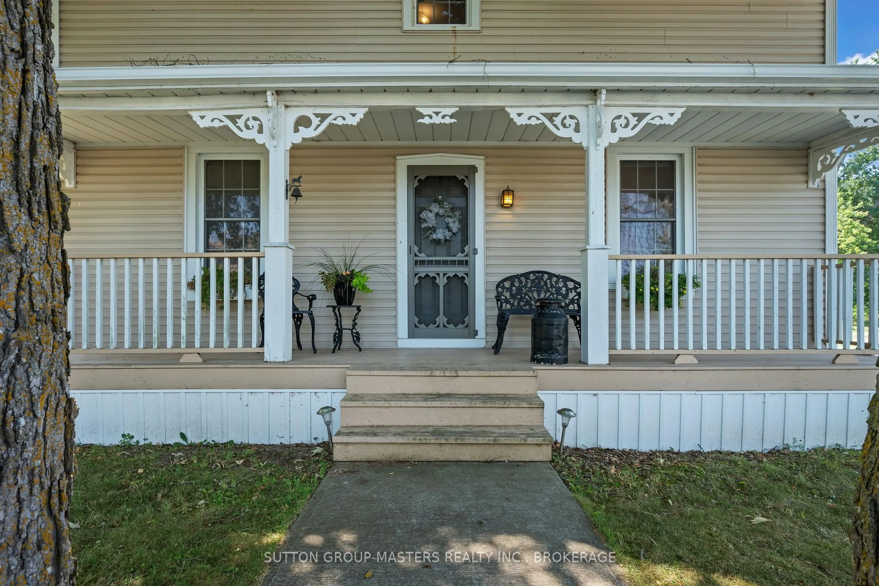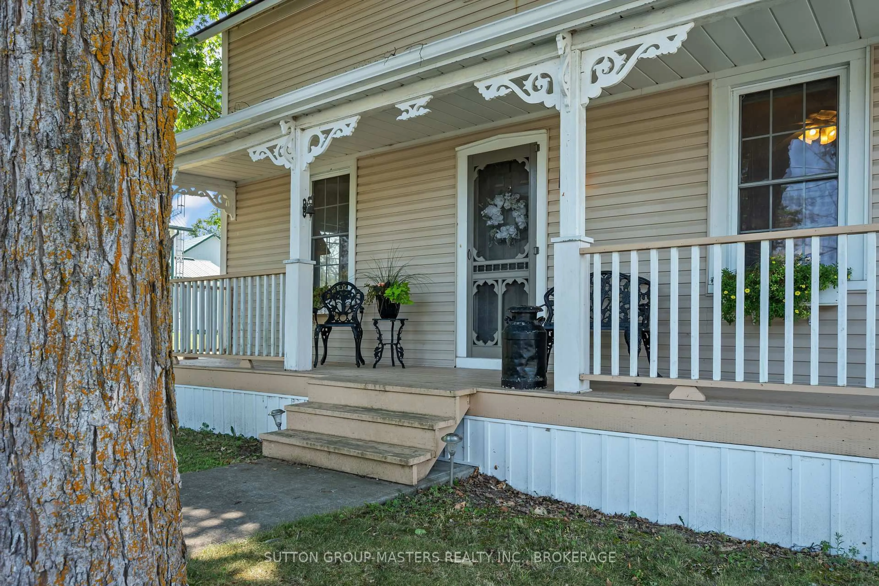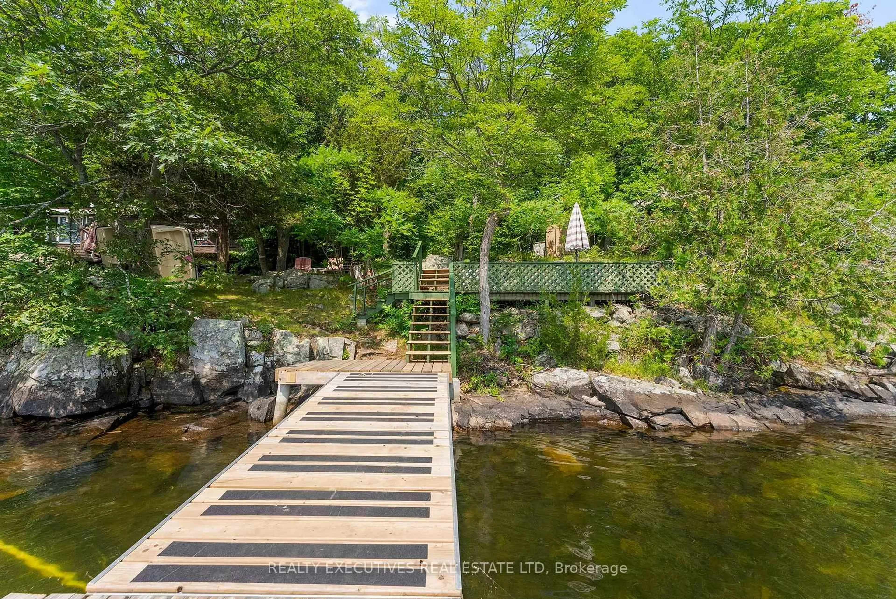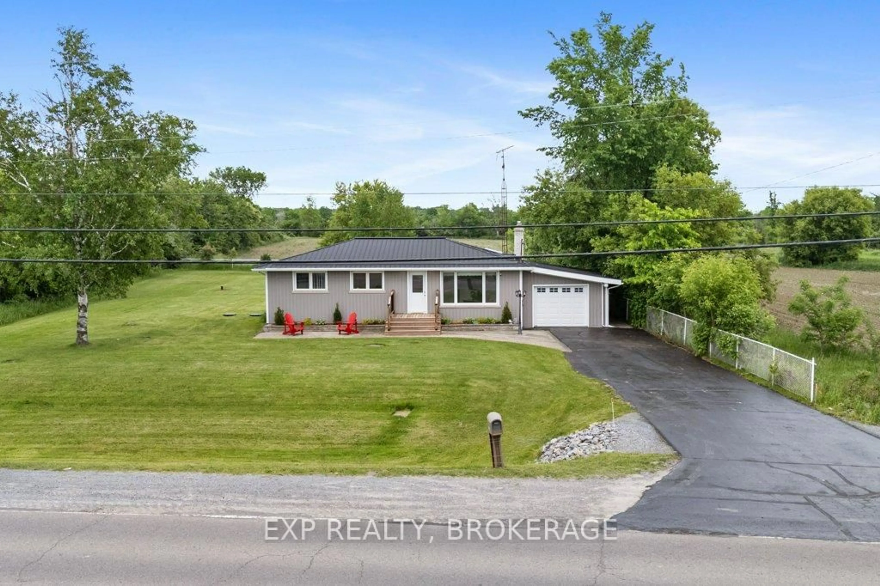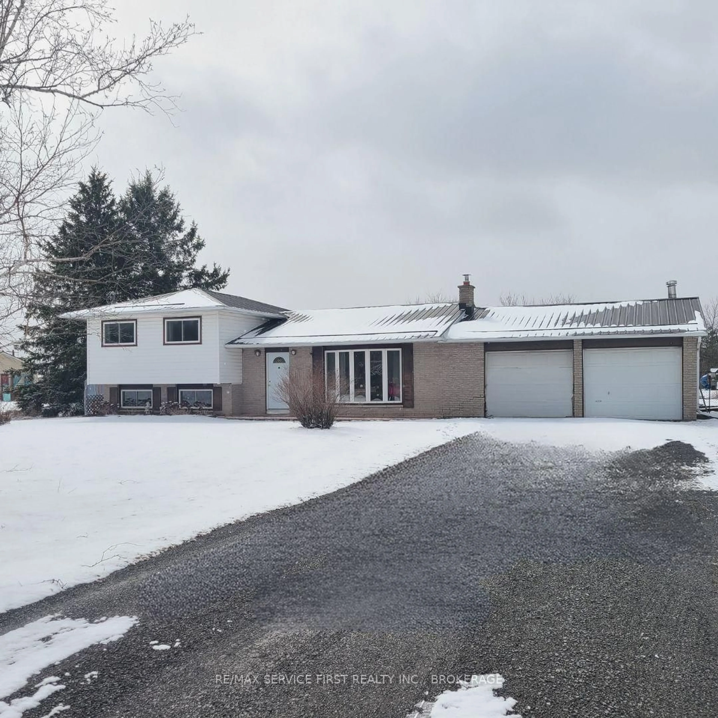3995 Boyce Rd, Hartington, Ontario K0H 1W0
Contact us about this property
Highlights
Estimated valueThis is the price Wahi expects this property to sell for.
The calculation is powered by our Instant Home Value Estimate, which uses current market and property price trends to estimate your home’s value with a 90% accuracy rate.Not available
Price/Sqft$247/sqft
Monthly cost
Open Calculator
Description
Welcome to 3995 Boyce Road located in the hamlet of Hartington and lovingly enjoyed by this wonderful family for the last 31+ years. The pride of ownership is evident the moment you turn in the driveway. This character filled 1 3/4 story home has been updated & maintained while still retaining much of the original charm. The upper level of this home offers 4 bedrooms, an office area and an updated 3 pc bath. The main level features a massive south facing family room w/oak hardwood floors, comfy woodstove, tons of built in storage and access to a brand new (25) rear deck. The side door access off the driveway brings you into a mud room with office off it and laundry are behind closet doors. The kitchen features tons of solid wood cabinets and a spacious peninsula with dining nook. The main floor is rounded out by an updated 4 pc bathroom and an awesome formal living room with French door or turn it into a 5th bedroom. The detached 2 car wide and 2 car deep garage + workshop is massive at just under 1100 sqft and is perfectly setup for the home based business/hobbyist w/60 amp breakers, newer garage doors and openers and tons of storage space! The exterior of the home is really sharp with very fine siding details to preserve the character of this home, 1 ridged insulation under the updated vinyl siding, ornate details around the cozy covered front porch and architectural shingles highlight the exterior. Updates in the last while include upgraded 200 amp service (May 25), Heat pump (May 25), Forced Air Electric Furnace (May 25), Central Air (23), Roof (15), Dishwasher (25), Water Equipment (20) and the rear deck (July 25). Documents on file include a WETT Cert (July 25), Clean Water Test (July 25) and Septic Pumping/Inspection Report (July 25) All of this located within minutes of Foodland, LCBO, Princess Anne Community Centre & Library and Centennial Park and Market in Harrowsmith. A home of this quality within this distance of Kingston surely wont last long!
Property Details
Interior
Features
Upper Floor
Office
2.06 x 3.98Bathroom
3.09 x 2.723 Pc Bath
Br
3.05 x 3.662nd Br
3.88 x 2.75Exterior
Features
Parking
Garage spaces 4
Garage type Detached
Other parking spaces 12
Total parking spaces 16
Property History
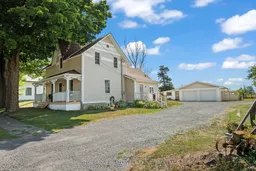 44
44
