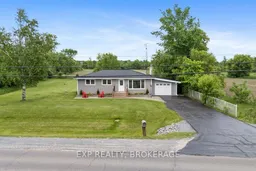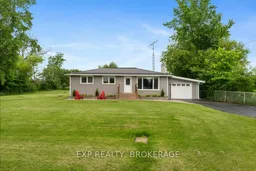Welcome to 5086 Highway 38, a nicely updated bungalow set on a half-acre lot in Harrowsmith, just steps from the park and local shops. With 1,449 sq ft on the main floor, this home offers a layout that's both practical and comfortable, with plenty of space to enjoy indoors and out. With the separate entrance from the garage, adding an in-law suite would make this property ideal for multi-generations. You're welcomed by an interlock brick patio, a freshly sealed driveway, and an attached garage with convenient front and back entrances. The exterior features a durable metal roof, brand new siding, and new windows throughout giving the home a clean, updated look with improved efficiency. Inside, you'll find a bright living room with a large front window, an eat-in kitchen, and a spacious family room that opens into a sunroom overlooking open fields. A new pellet stove adds extra warmth and comfort, perfect for cozy evenings. From the sunroom, step out onto the back deck and enjoy the large yard, complete with a newer 12x30 shed for all your storage or workshop needs. There are three bedrooms and a full 4-piece bath on the main floor. The finished basement provides even more living space, with a rec room, an additional bedroom, a workshop area, and a utility/laundry room with a newer washer and dryer. Located directly across from Harrowsmith Park with a soccer field, ball diamond, playground, and tennis courts just 5 minutes to Sydenham or 15 minutes to Kingston and the 401, this home offers the perfect blend of comfort, updates, and convenience.
Inclusions: Dishwasher, Dryer, Refrigerator, Stove, Washer, Shed x 2





