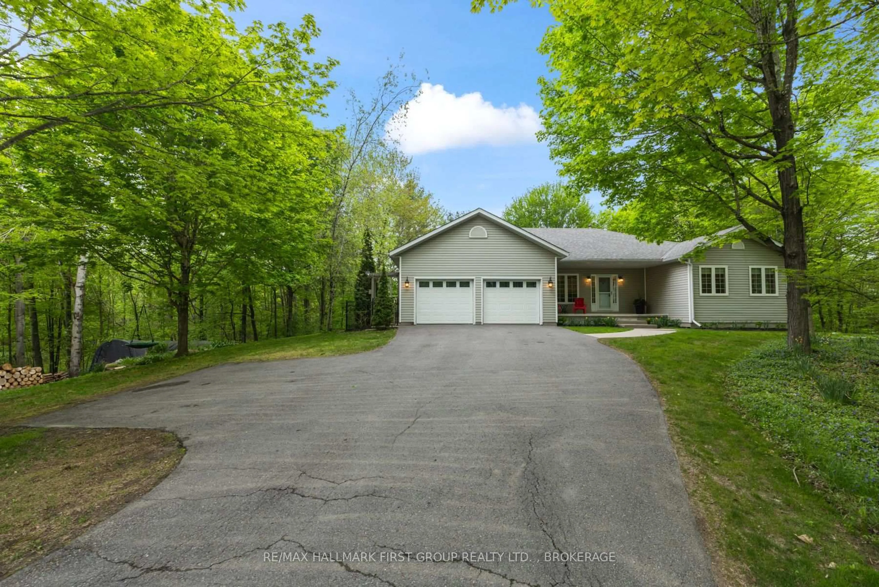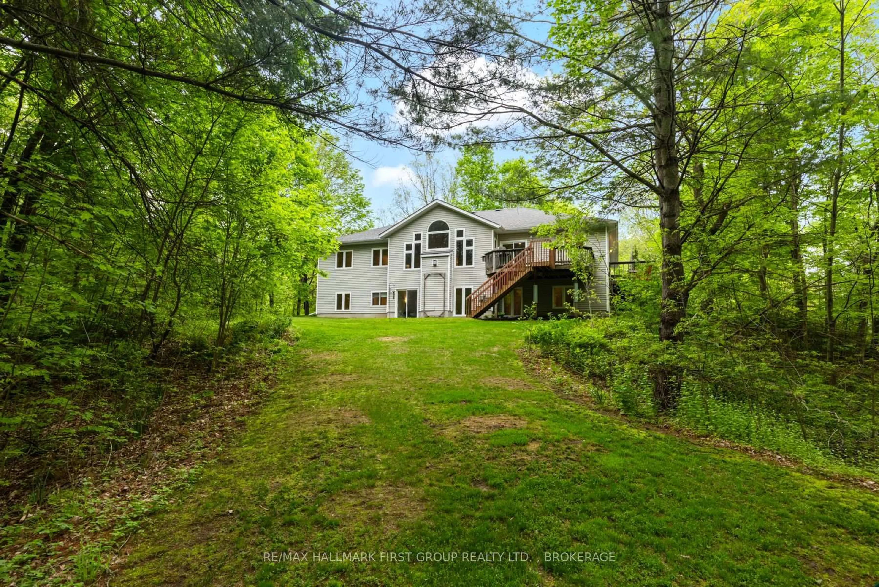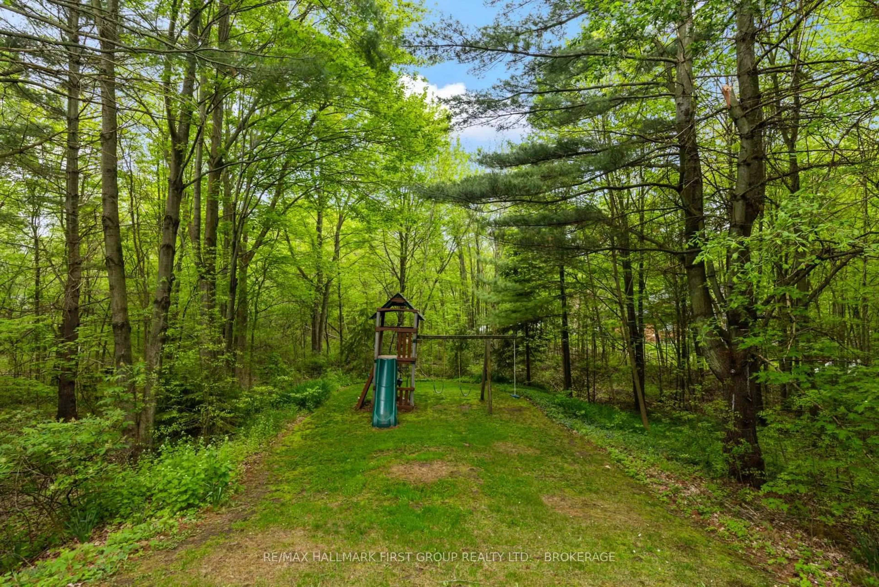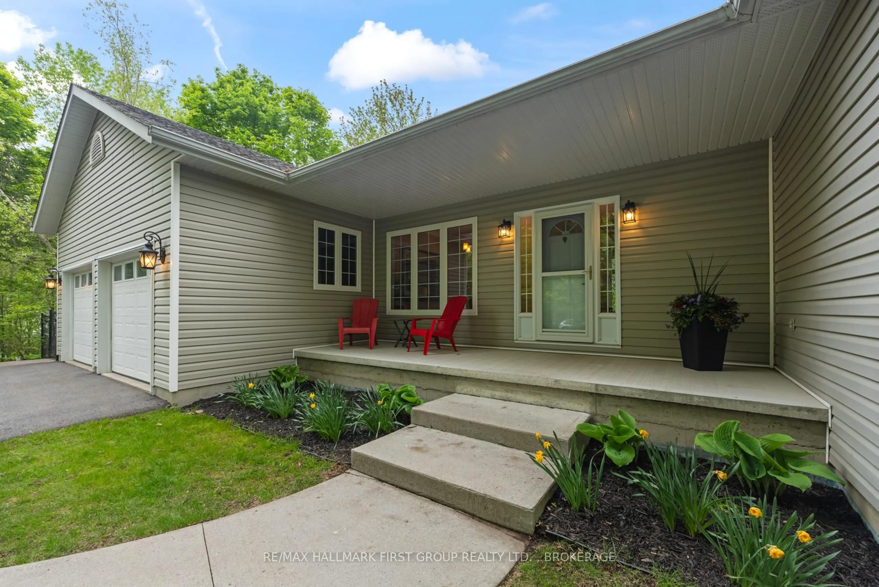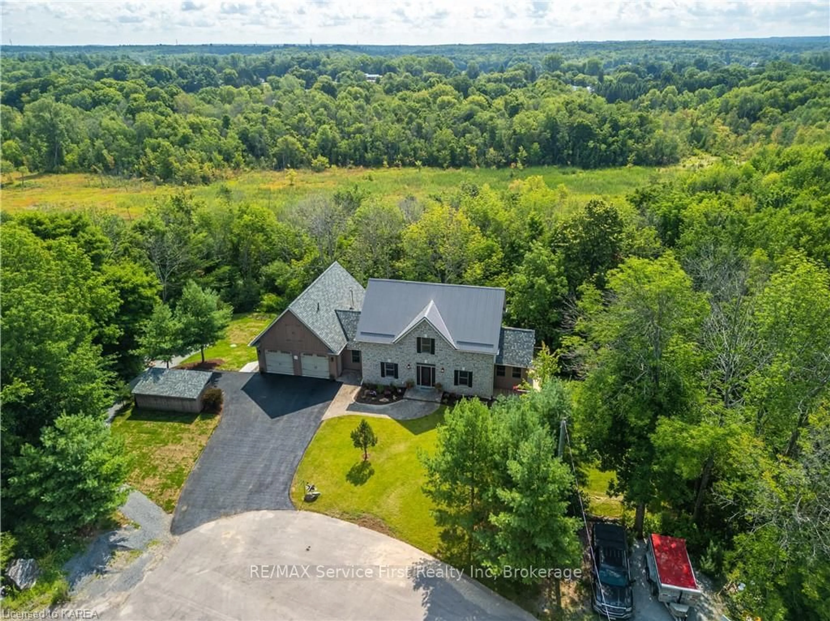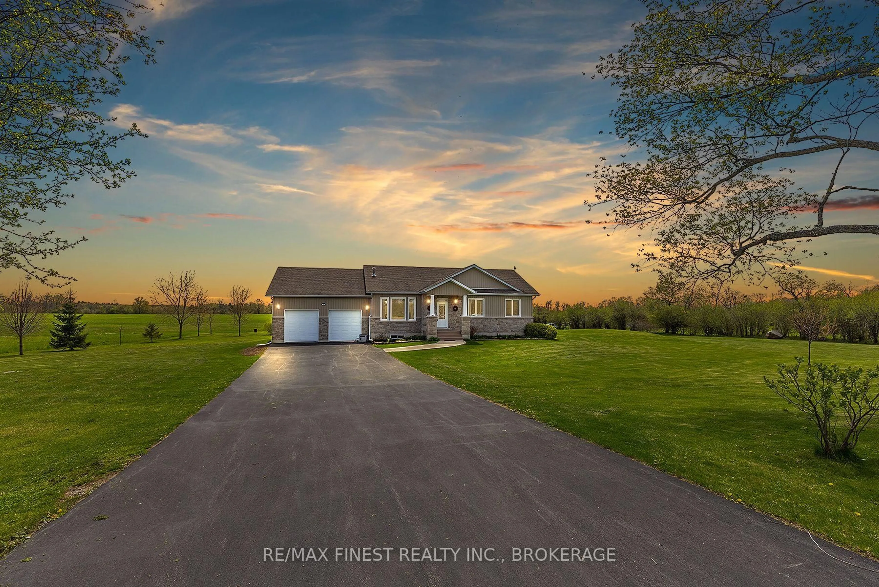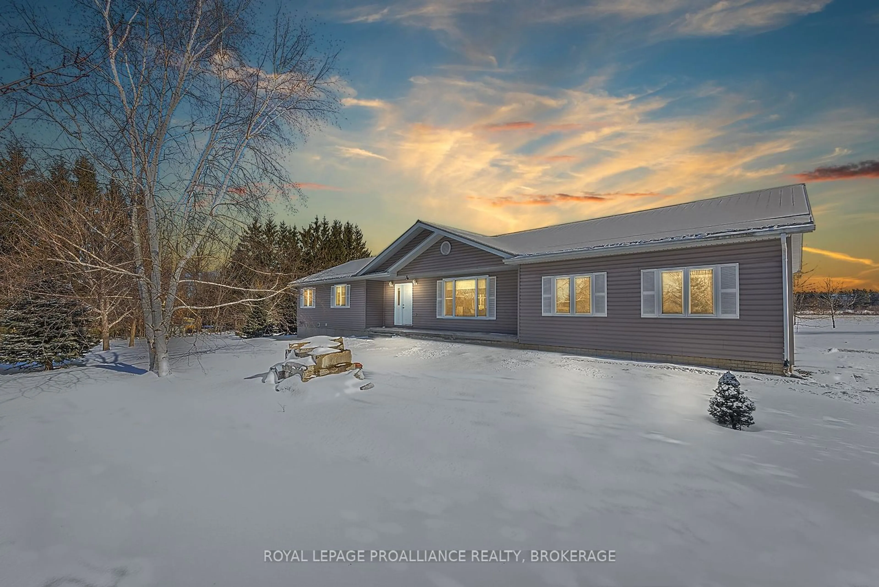3895 Stone Point Rd, Inverary, Ontario K0H 1X0
Contact us about this property
Highlights
Estimated ValueThis is the price Wahi expects this property to sell for.
The calculation is powered by our Instant Home Value Estimate, which uses current market and property price trends to estimate your home’s value with a 90% accuracy rate.Not available
Price/Sqft$534/sqft
Est. Mortgage$3,930/mo
Tax Amount (2025)$4,197/yr
Days On Market19 days
Description
Welcome to Maple Hill Estates one of the areas most sought-after rural communities just 20 minutes from Kingston! This beautifully maintained 2+2 bedroom, 3-bath bungalow sits on a private, wooded 1+ acre lot, offering peace, privacy, and a true connection to nature. Inside, you will find an open-concept kitchen/great room with vaulted ceilings, palladium windows and a cozy propane fireplace. Walk out to the deck that overlooks a serene forest view your perfect outdoor retreat. The kitchen features quartz counters, a walk in pantry, ample cabinetry and offers a bright eating area. A separate dining room with French doors adds a touch of elegance. This space could also serve as a perfect home office. Beautiful oak and ceramic flooring flow throughout the main level. The primary bedroom includes a seating area, walk-in closet and full ensuite, while a second bedroom has convenient access to a second full bath. The finished lower level offers two additional bedrooms with full bath, large family room with propane stove, games/workout room, large storage area and a walk-out to the peaceful backyard ideal for guests or extended family. Enjoy year-round comfort with a heat pump, offering efficient heating and cooling. Best of all, you're just a short walk to Dog Lake where you can launch your boat and enjoy scenic Rideau Canal system a dream location for kayaking, fishing, or simply enjoying the water and surrounding natural beauty. If you're looking for space, comfort, and a relaxed country lifestyle with water access and modern amenities, this is the one. Your Rideau country retreat awaits!
Upcoming Open House
Property Details
Interior
Features
Main Floor
Kitchen
5.75 x 3.6Eat-In Kitchen
Living
6.46 x 6.14Fireplace
Primary
6.26 x 5.764 Pc Ensuite / W/I Closet
Br
4.35 x 3.75W/I Closet
Exterior
Features
Parking
Garage spaces 2
Garage type Attached
Other parking spaces 6
Total parking spaces 8
Property History
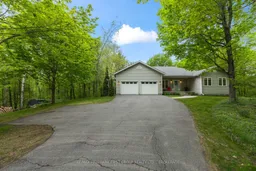 50
50
