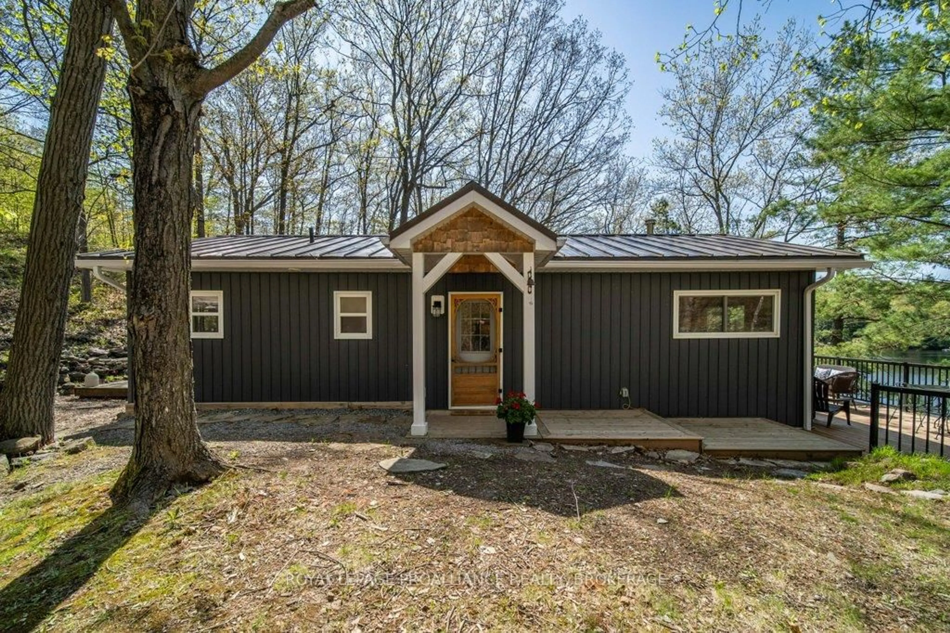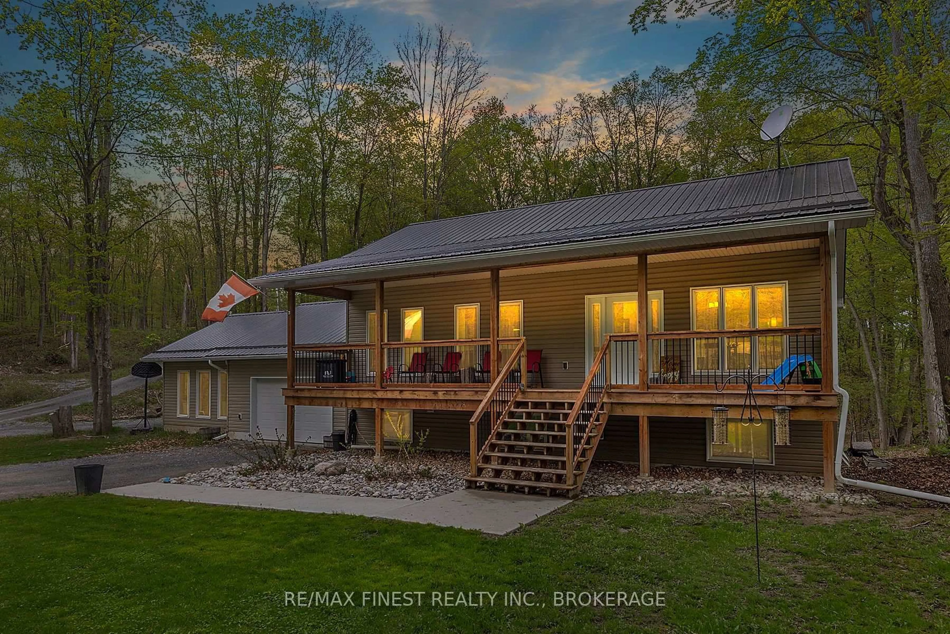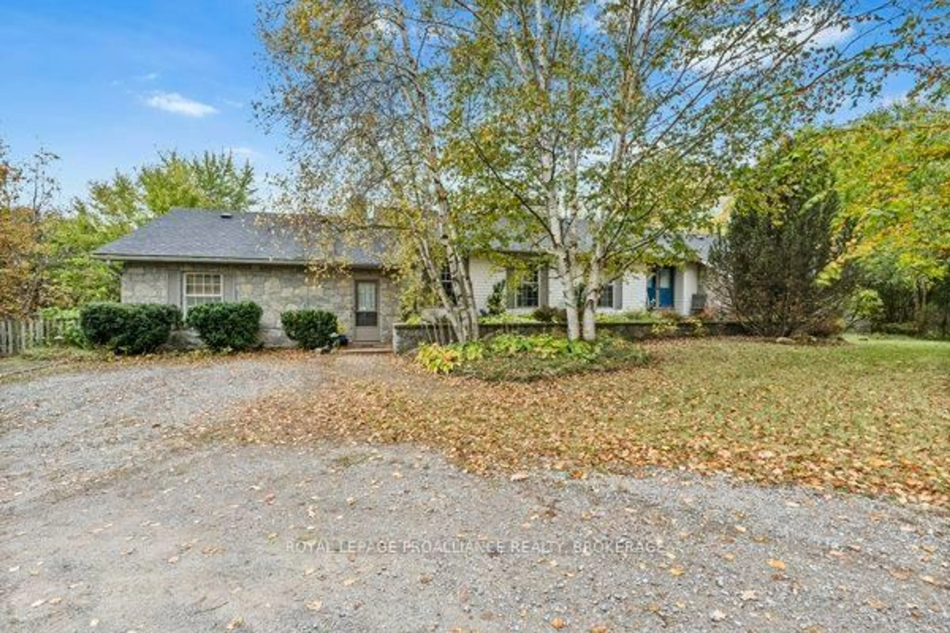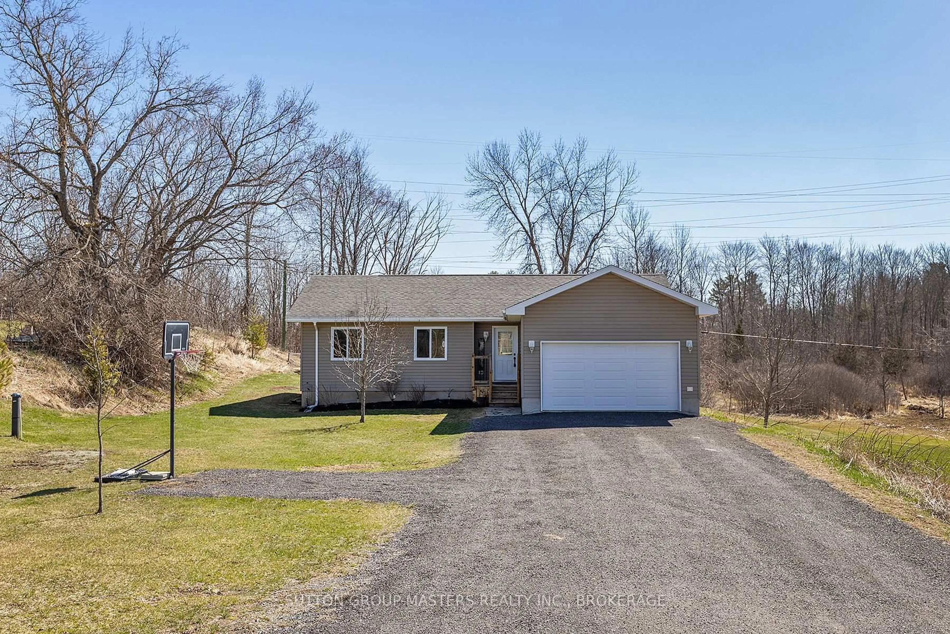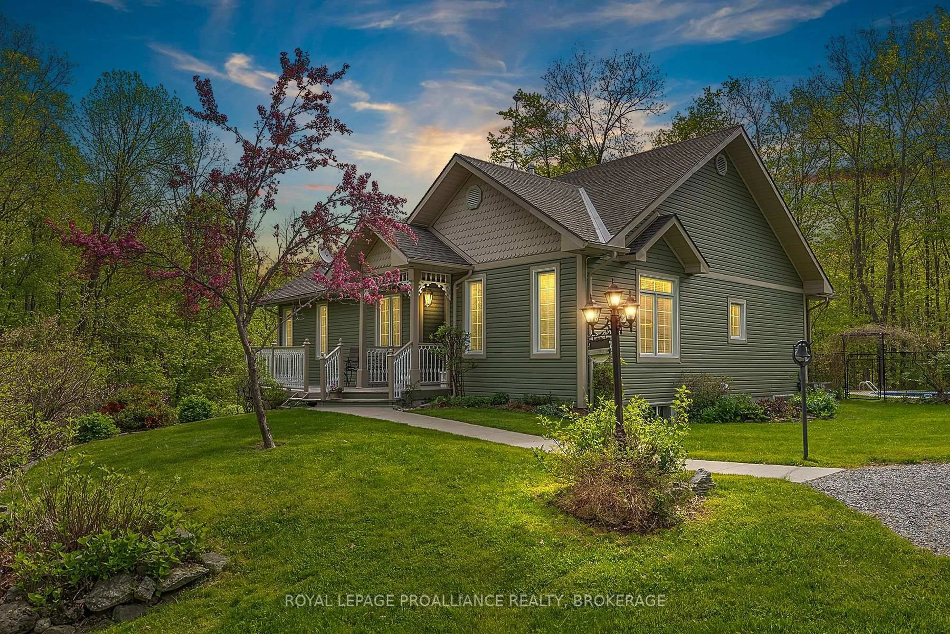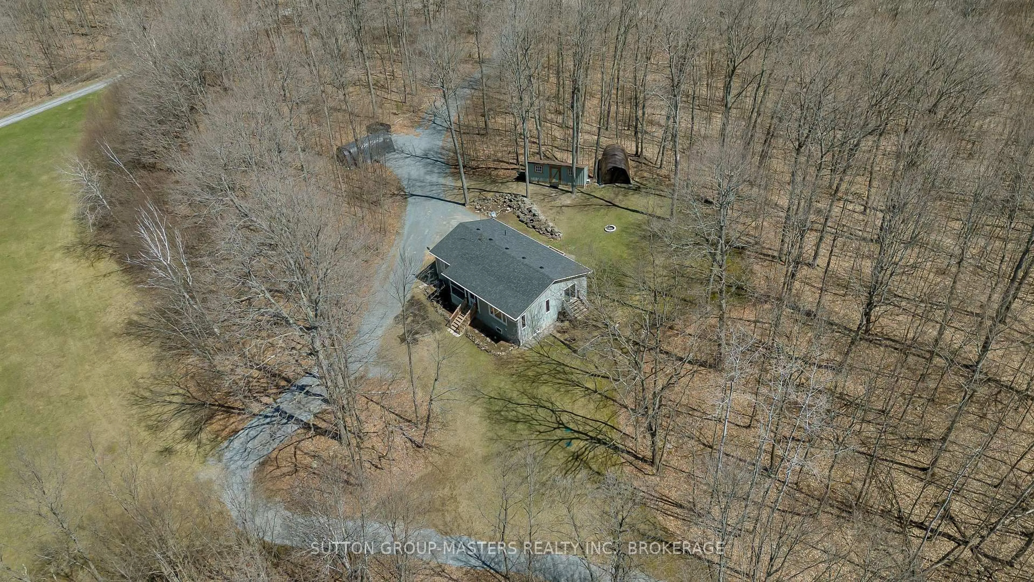This custom-built bungalow perfectly balances size, comfort and effortless living. With 2 bedrooms and 2.5 bathrooms, this meticulously-maintained home offers privacy and panoramic country views. Spanning 1,450 sq. ft. on the main floor, plus a fully-finished lower level, this home provides lots of space and functionality. The heart of the home is the kitchen, which features clean white cabinetry, convenient pots and pans drawers, a spacious pantry and a charming birch island. The vaulted ceiling adds architectural elegance and drama to the space. Beautiful hardwood floors extend throughout the living room, main hallway and bedrooms, enhancing the homes warmth and character. Down the hall, you'll find the main floor laundry, the 4-piece main bathroom and the 2 bedrooms. The primary suite is a tranquil retreat, with a bright bay window, a generous closet, and a 4-piece ensuite. The finished basement is equally impressive, with high ceilings and above-grade windows that fill the space with natural light. The large recreation room offers endless possibilities for customization and there's ample storage, along with a 2- piece bathroom that has a rough-in for a future shower. The attached 2-car garage provides convenient inside access to both the main floor mudroom and the lower level. Located just 15 minutes north of Hwy 401 in Inverary, ON, this home is not only a private retreat but also offers an extensive list of upgrades that make life easier: new gas furnace (2024), A/C & heat pump unit (2024), steel roof (2023), kitchen (2023), finished basement & bathroom (2022), deck (2022), windows (2024/2022), and more. Dont miss out on this exceptional home!
Inclusions: Refrigerator; stove; microwave; washer; dryer; birch island and birch butcher block rolling stand in kitchen; window coverings; light fixtures; mirrors in bathrooms; garage door opener with remote.
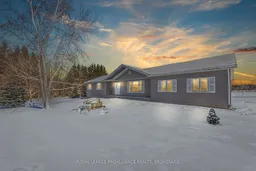 40
40

