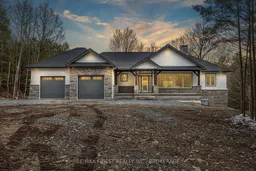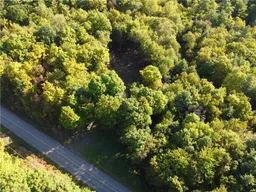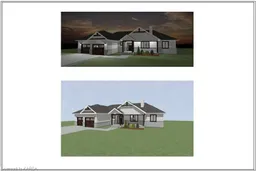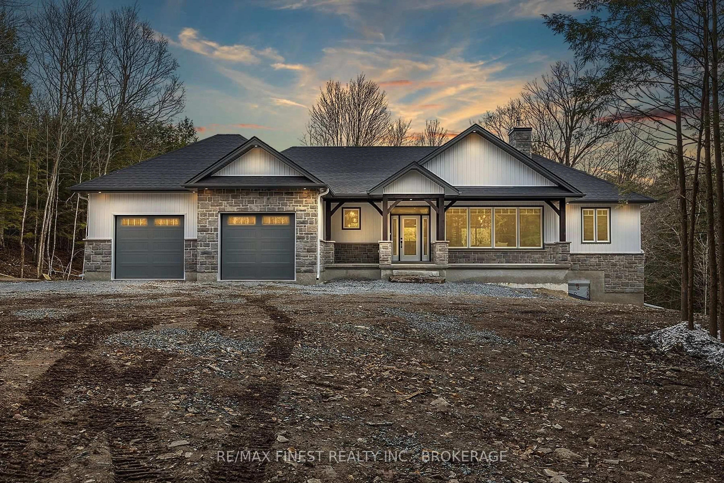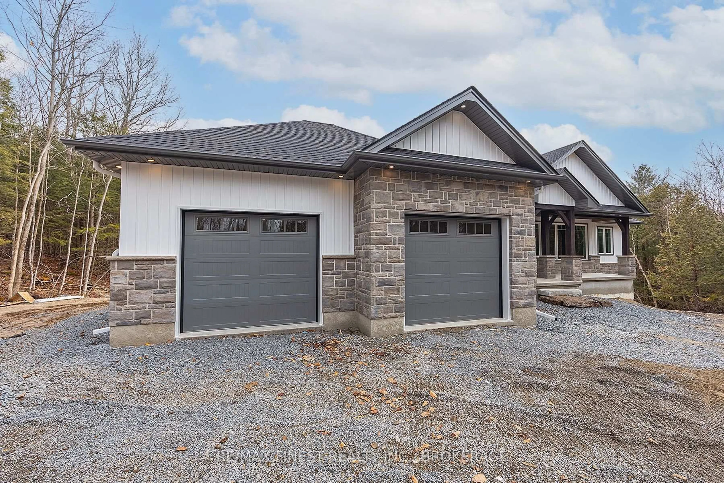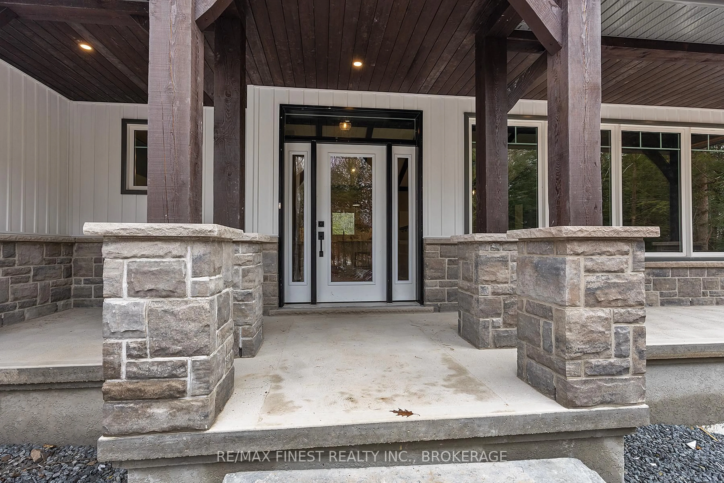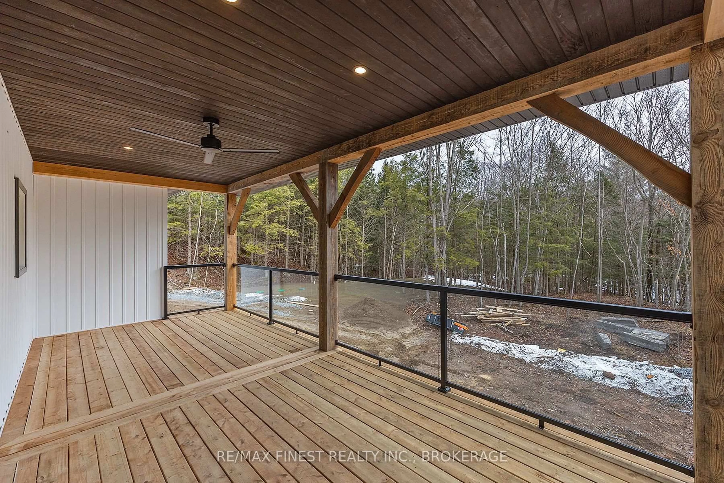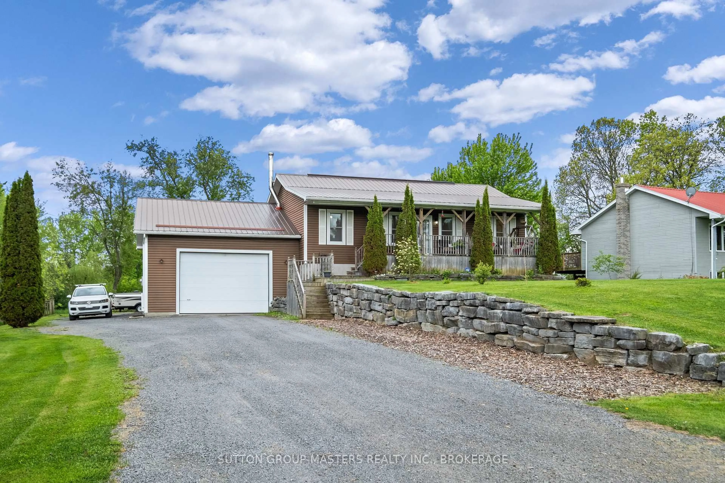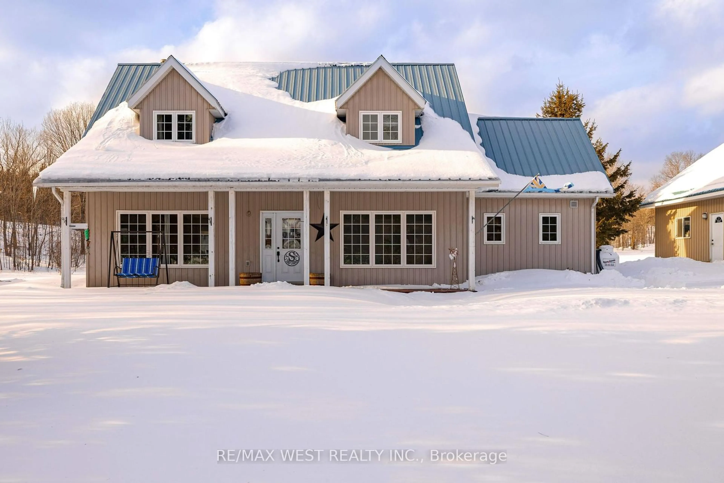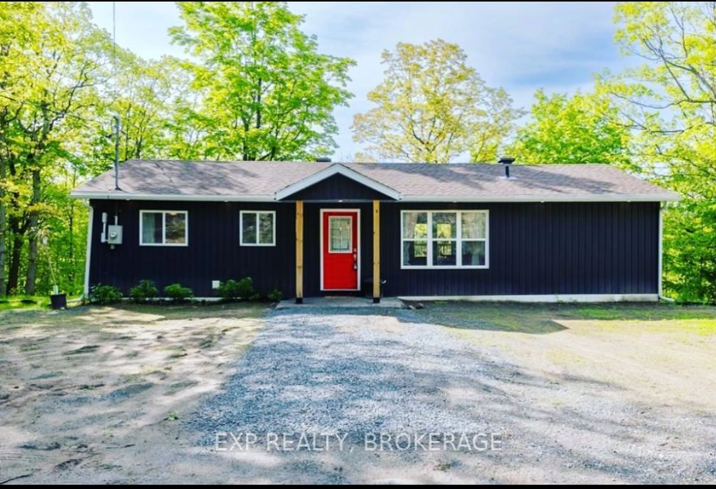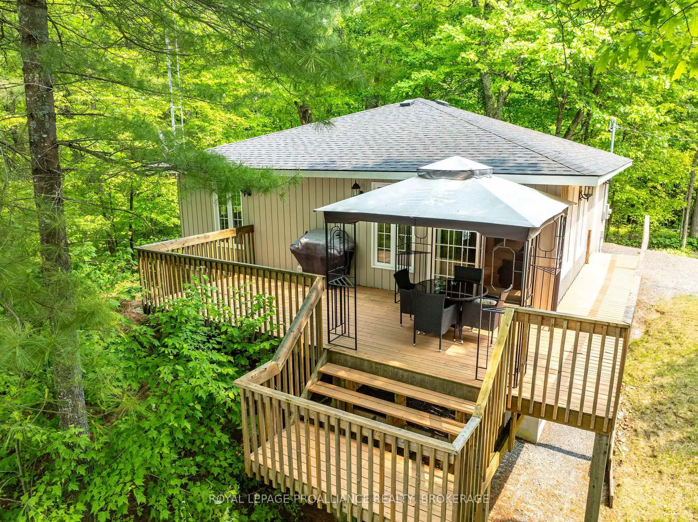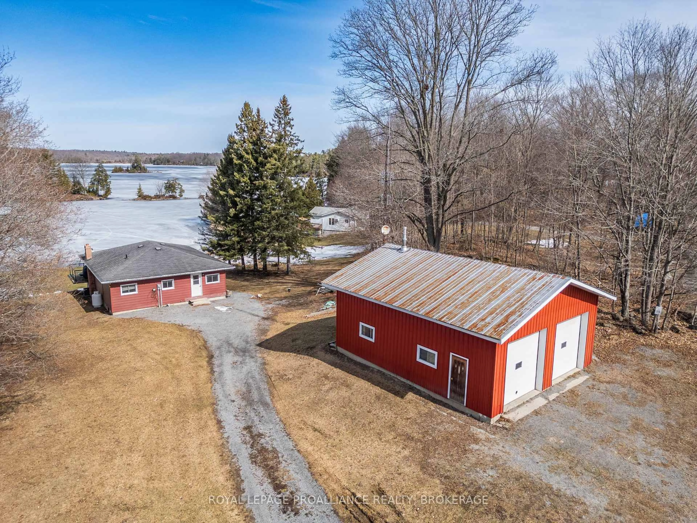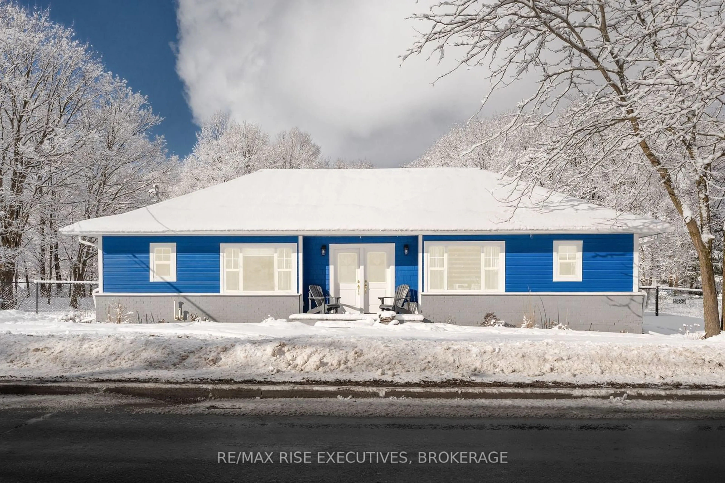3344 Holleford Rd, Hartington, Ontario K0H 1W0
Contact us about this property
Highlights
Estimated valueThis is the price Wahi expects this property to sell for.
The calculation is powered by our Instant Home Value Estimate, which uses current market and property price trends to estimate your home’s value with a 90% accuracy rate.Not available
Price/Sqft$758/sqft
Monthly cost
Open Calculator
Description
Introducing the latest masterpiece by Charette Custom Homes: "The Malone". This exceptional 3-bedroom,3-bathroom bungalow boasts unparalleled attention to detail and fine craftsmanship, making it the perfect blend of luxury and comfort. Step inside to discover an open, bright, and spacious layout, featuring vaulted ceilings that elevate the living space. The stunning living room includes a cozy gas fireplace, perfect for relaxing or entertaining. The gourmet kitchen and dining area flow seamlessly into the living space, showcasing high-end finishes throughout. The primary bedroom is a true retreat, offering a walk-in closet and a spa-like ensuite for the ultimate in comfort and privacy. The fully finished walk-out basement provides even more living space, ideal for hosting guests, a home office, or creating your personal sanctuary. Step outside onto the expansive deck that overlooks a serene, private treed backyard. Situated on a generous lot just over 3 acres, 3344 Holleford Road offers both seclusion and easy access to the amenities of Verona. This home truly has it all luxury, style, and an enviable location. Don't miss the chance to make this your dream home!
Property Details
Interior
Features
Main Floor
Living
5.02 x 3.38Dining
4.11 x 3.1Kitchen
3.23 x 2.82Laundry
5.61 x 1.47Exterior
Features
Parking
Garage spaces 2
Garage type Attached
Other parking spaces 4
Total parking spaces 6
Property History
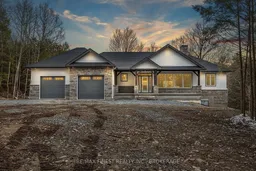 50
50