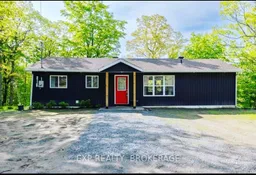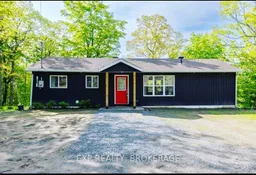Welcome to your affordable lakeside getaway! Nestled on the peaceful shores of Buck Lake, this cozy 3-bedroom, 2-bathroom home offers over 100 feet of private waterfront, bringing you the perfect balance of relaxation and adventure. Enjoy the soothing sounds of crystal-clear waters against your dock, ideal for a refreshing swim or lounging in the sun. Inside, breathtaking lake views from every room make you feel connected to nature, whether curled up by the fireplace in winter or sipping your morning coffee on the sunny deck. Need more relaxation? Unwind in the hot tub and soak in the beauty of your surroundings. This property is perfect for those seeking a year-round retreat or investors looking for a solid Airbnb opportunity. With plenty of outdoor activities at your doorstep boating, fishing, hiking, and more, this is lakeside living at its finest. Don't miss your opportunity to own this charming home at an incredible value. Schedule a showing today and explore the endless potential of this waterfront treasure.
Inclusions: Microwave, central vac, dishwasher, furniture, stove, hot tub & hot tub equipment, HWT, refrigerator, smoke detector, andwindow coverings.





