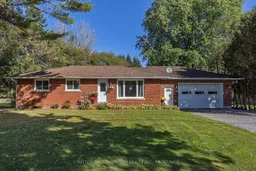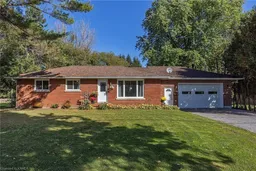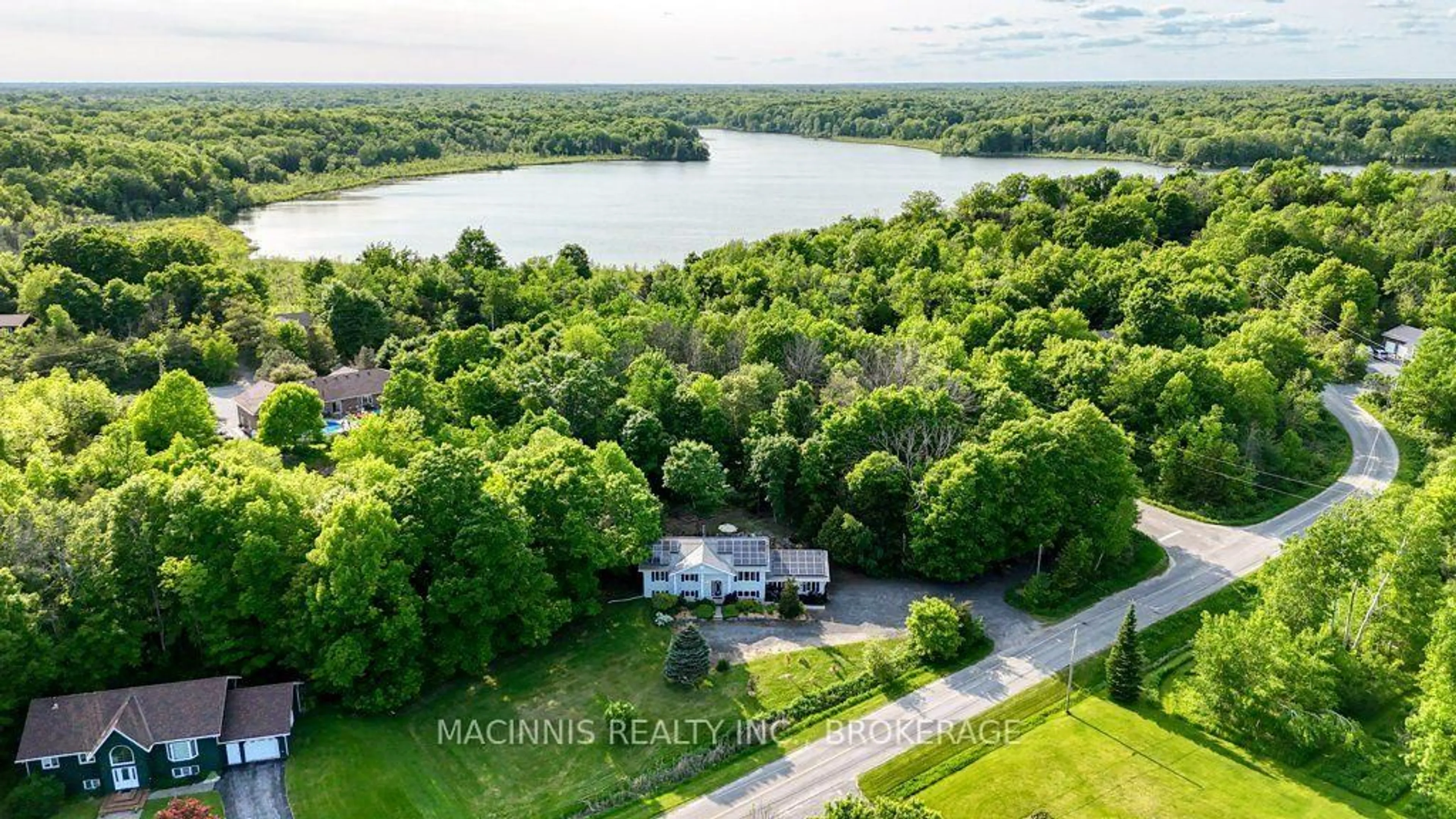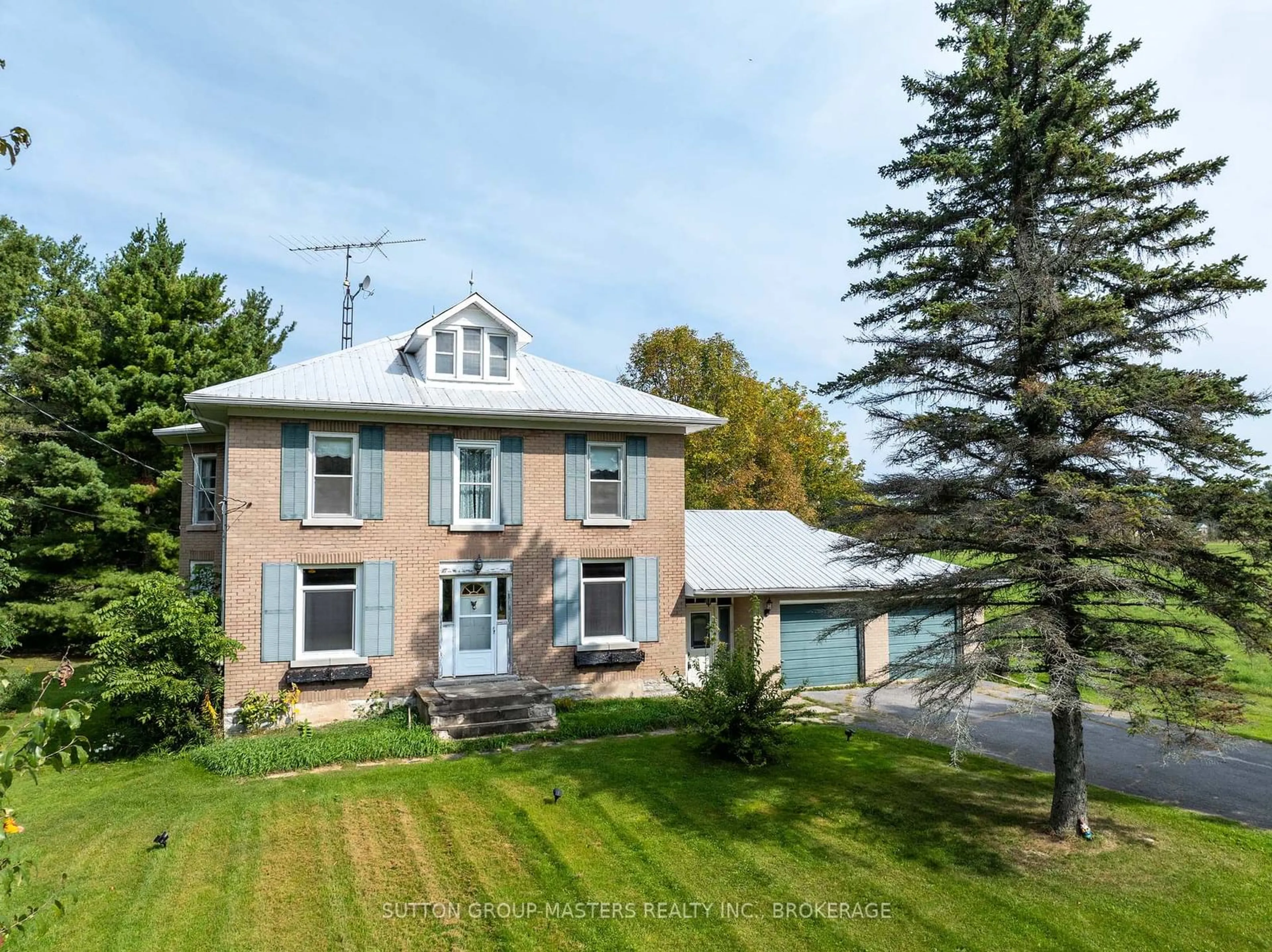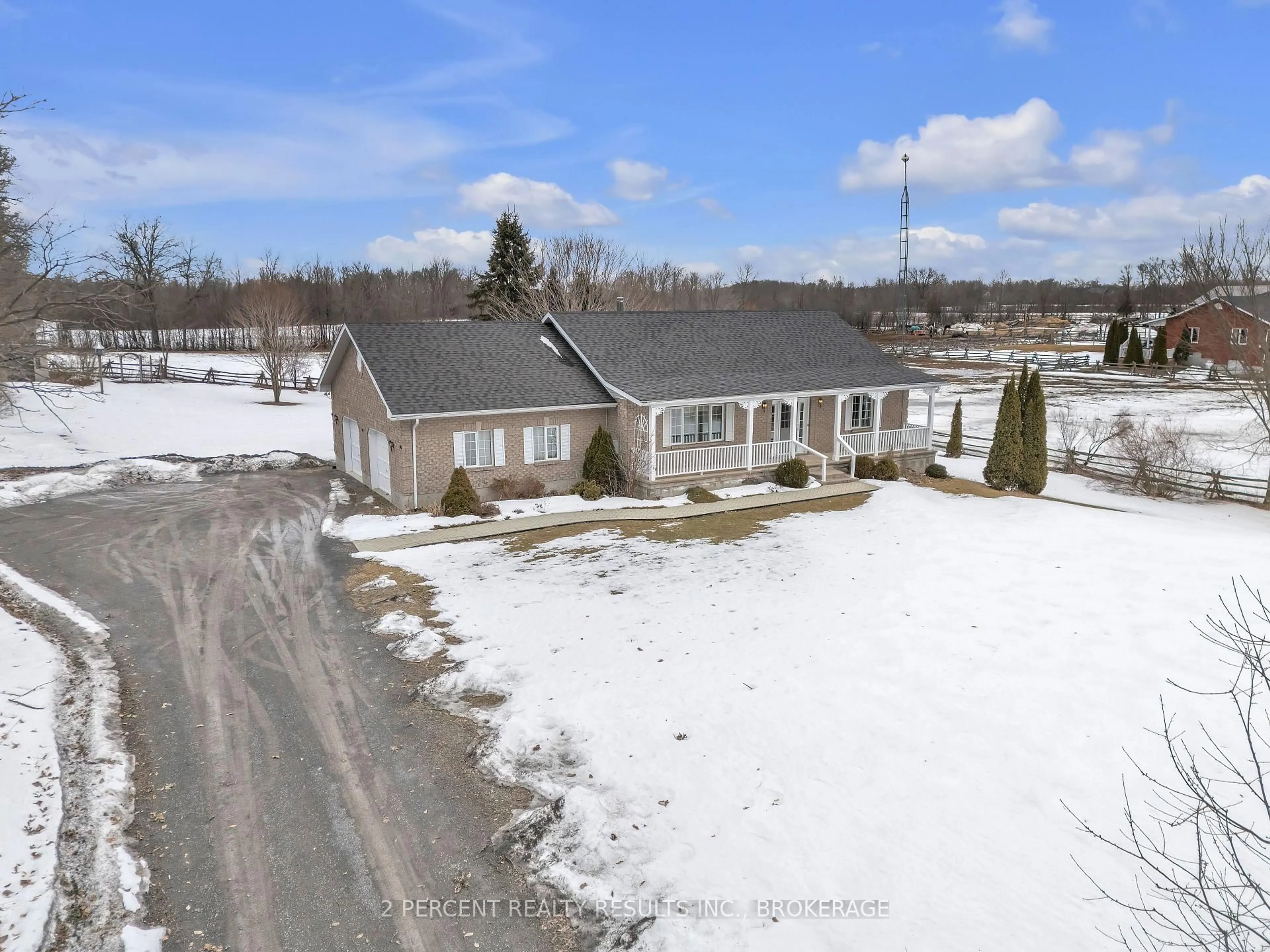Located in the heart of Sydenham, you are within minutes to everything this quant village has to offer (schools, sporting fields, fitness center, grocery, gas, pharmacy, library, shops, restaurants and more). Sydenham Point is a short walk where you can launch a boat, tour Sydenham Lake or spend the day at the beach swimming. Sydenham Point also offers camps for kids in the summer months. This turn-key house is full of updated features. New propane furnace and hot water tank 2024. Basement wood stove is wet certified. The roof, kitchen cabinets/counter and floor, septic, evestroughs, windows, spray foam insulation, both bathroom features, basement flooring, appliances and more have all been updated within the last 10 years. The backyard oasis is nothing but spectacular. This hidden gem offers ample space to let pets roam within a safe area. The two-tiered deck offers entertaining with a couched seating and dining in the summer months. Along with a tiki bar and stools, your friends and family will be impressed. Still want to be entertaining or spend some quality family time together in the cooler months? Well, the 5-person hot tub will be a hit or cozy up by a starlit campfire. 3080 Rutledge Road wont be available for long, so come and take a look - this could be your new home.
Inclusions: Ceiling Fixtures, Dishwasher, Dryer, Garage Door Opener, Hot Tub, Hot Tub Equipment, RangeHood, Refrigerator, Smoke Detector, Stove, Washer
