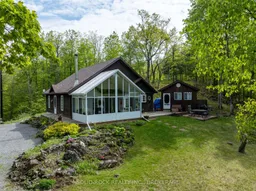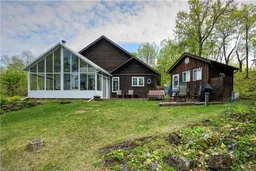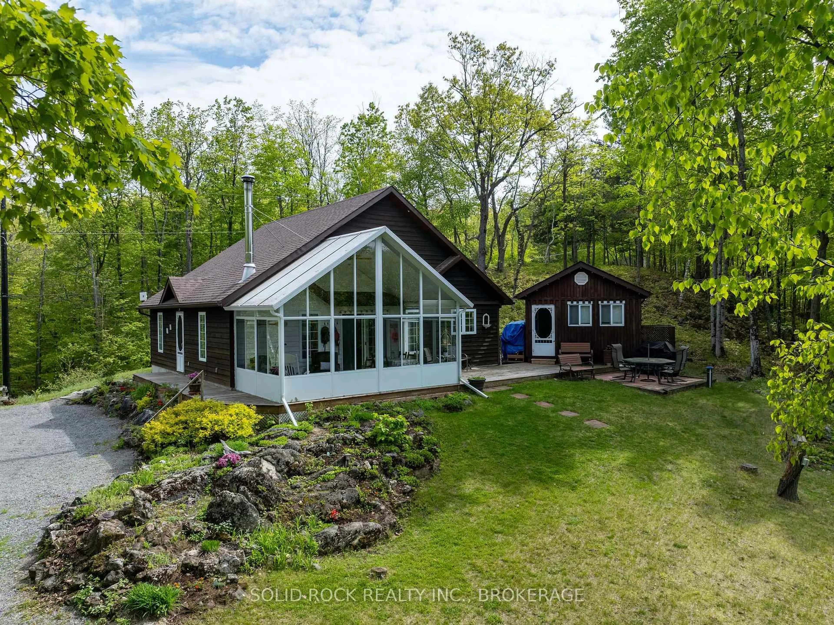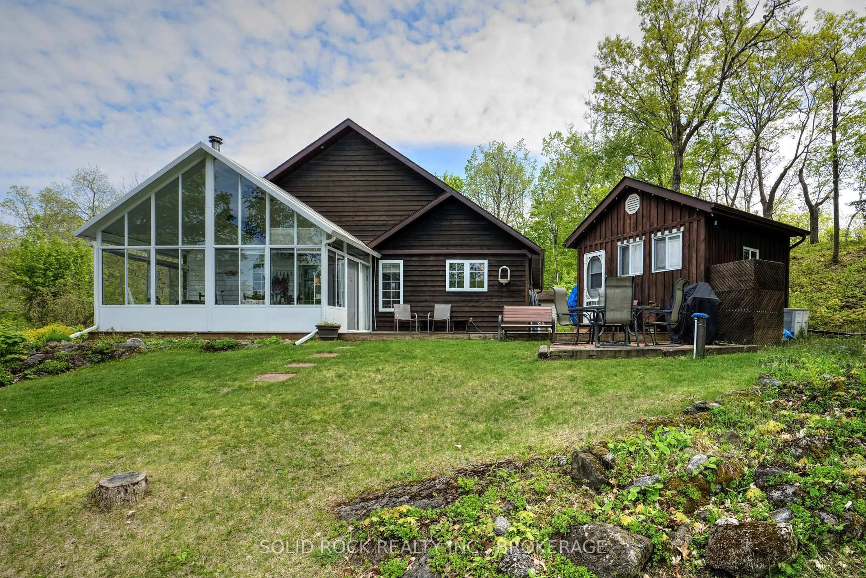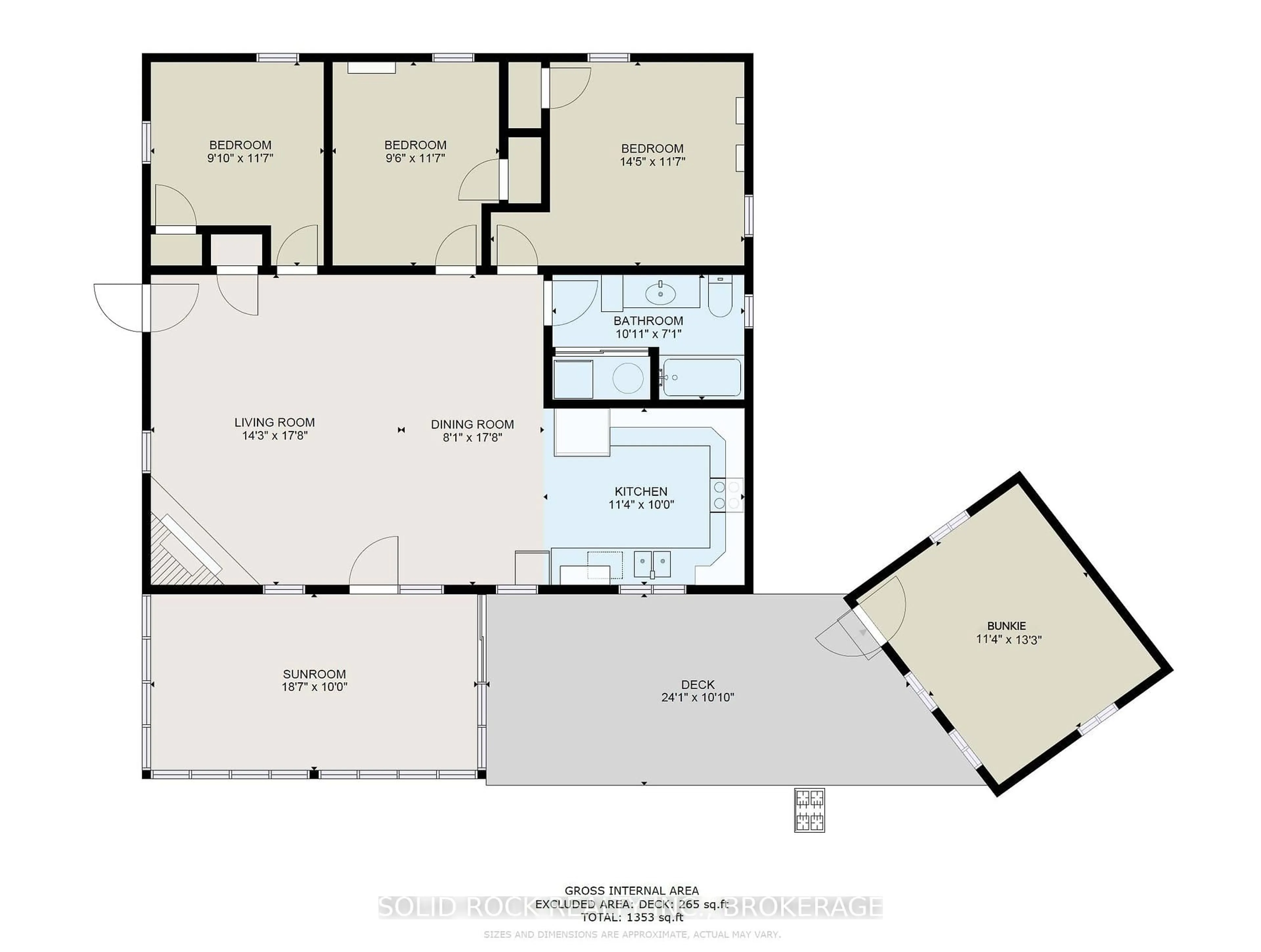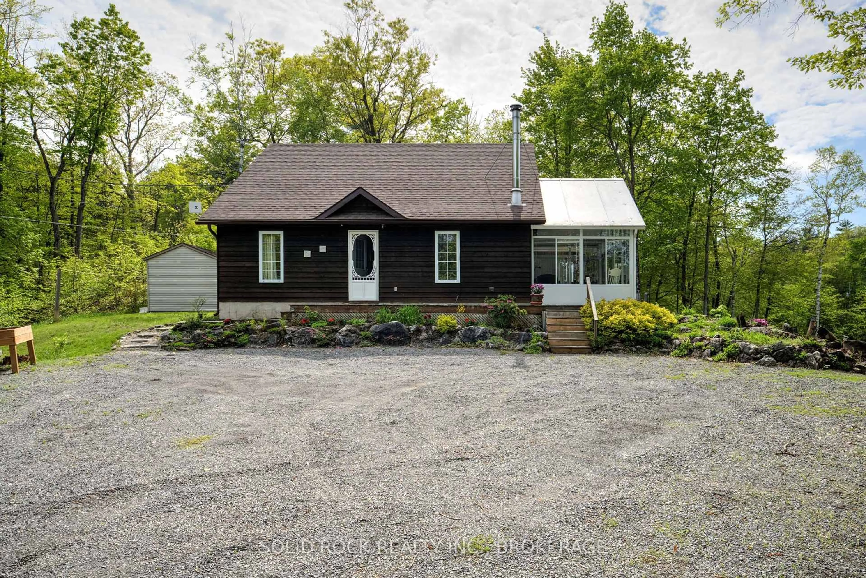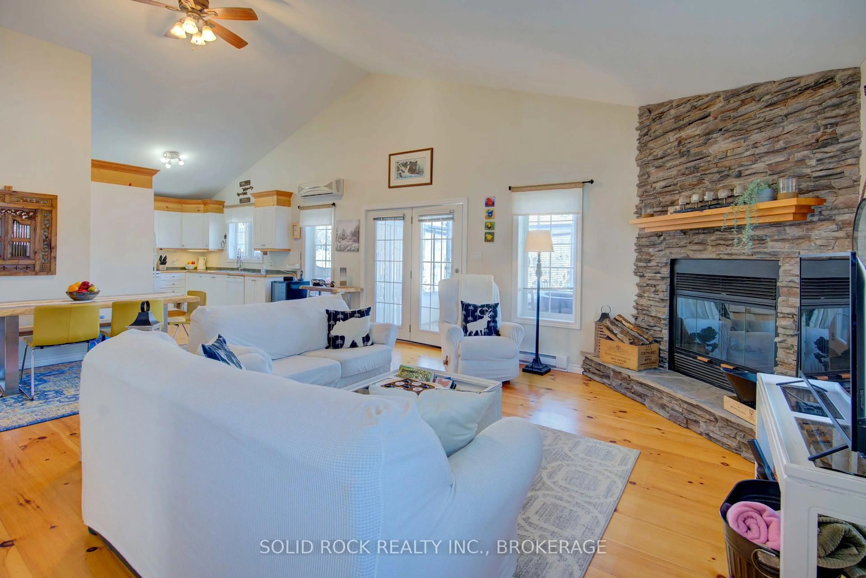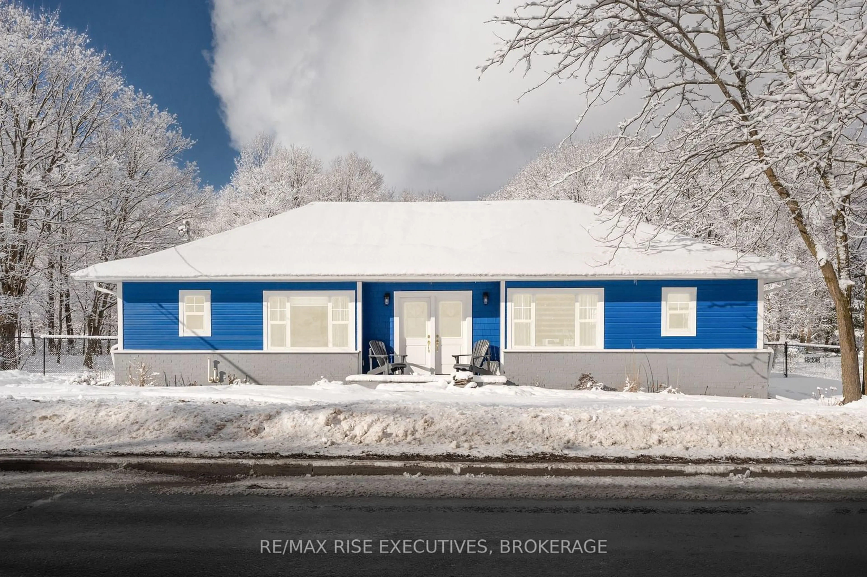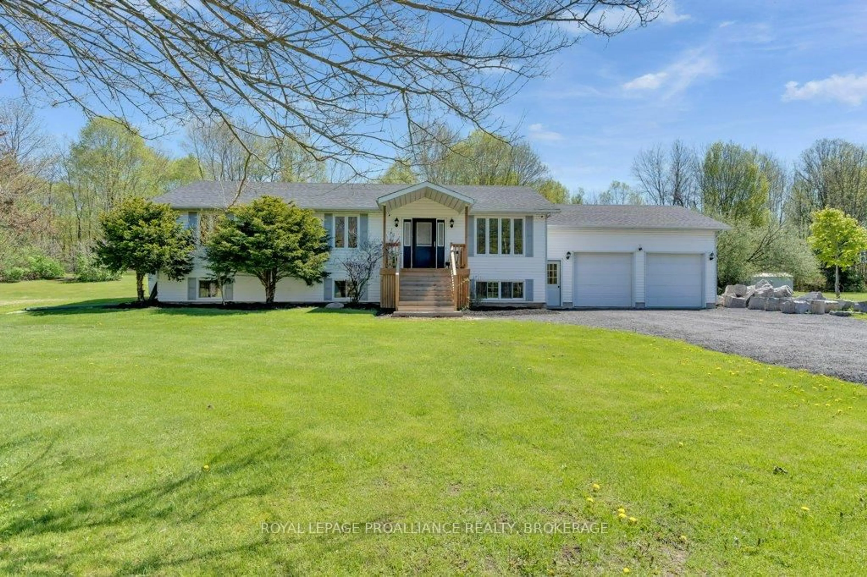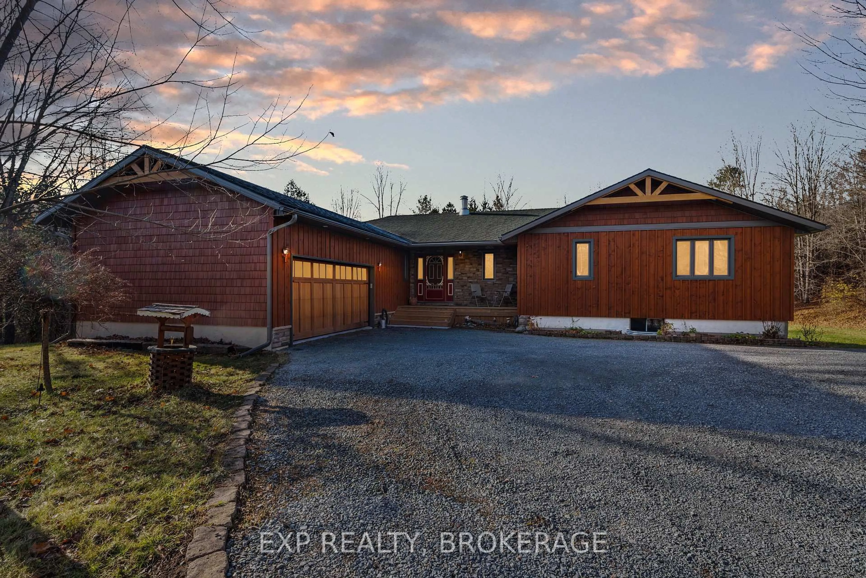21C Swain Lane, Hartington, Ontario K0H 1W0
Contact us about this property
Highlights
Estimated valueThis is the price Wahi expects this property to sell for.
The calculation is powered by our Instant Home Value Estimate, which uses current market and property price trends to estimate your home’s value with a 90% accuracy rate.Not available
Price/Sqft$595/sqft
Monthly cost
Open Calculator
Description
If you're seeking a year-round home or a four-season cottage that's move-in ready, your search ends here. This custom-built, 3-bedroom, 1-bathroom (with laundry conveniently located in the bathroom closet) slab-on-grade home offers a peaceful retreat from the fast pace of modern life. Set among towering trees and with stunning views of Sand Lake, it provides the perfect escape. Surrounded by nature, you'll find tranquility year-round, with activities like snowshoeing and bonfires in winter, or swimming and canoeing in summer there's something for everyone to enjoy at any age! A newly added outdoor wood-burning barrel sauna offers a luxurious way to relax year-round, followed by drinks in the charming octagonal gazebo. Need additional space for guests? The property also features a cozy Bunkie, beautifully finished with pine wood walls. Additional info available in the attachments section.
Property Details
Interior
Features
Main Floor
Living
5.38 x 4.34Fireplace / Open Concept
Dining
5.38 x 2.46Kitchen
3.45 x 3.05Primary
4.39 x 3.53Exterior
Features
Parking
Garage spaces -
Garage type -
Total parking spaces 5
Property History
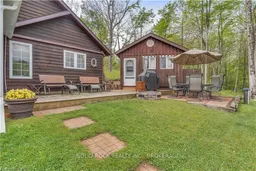
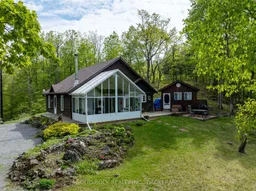 37
37