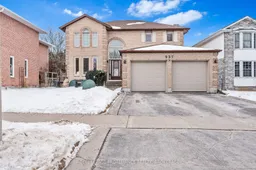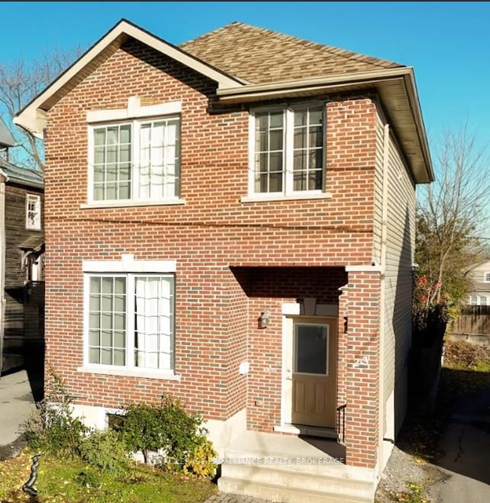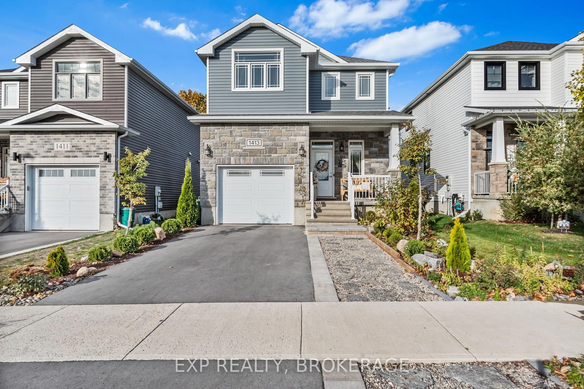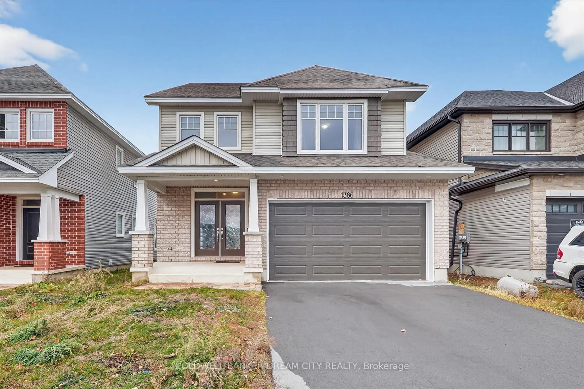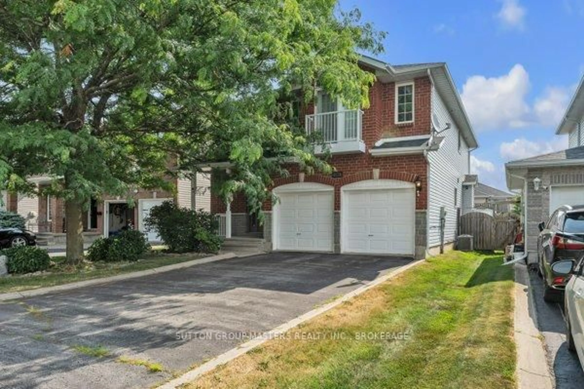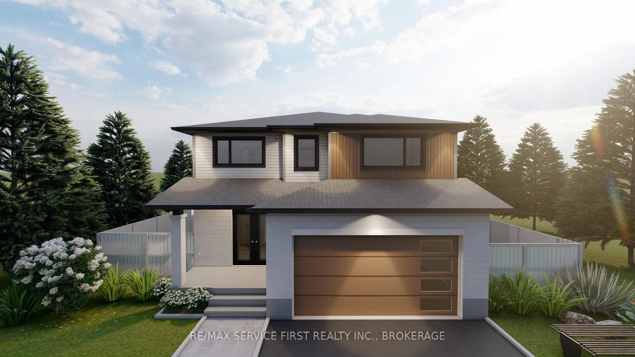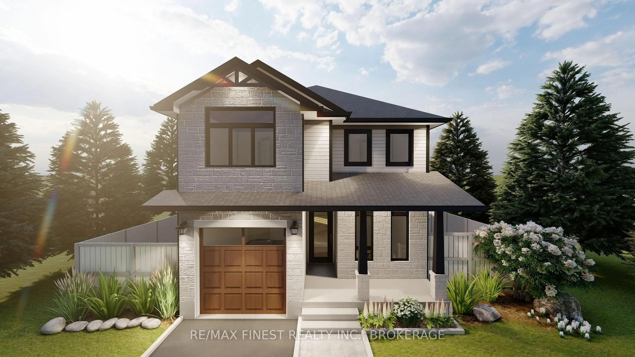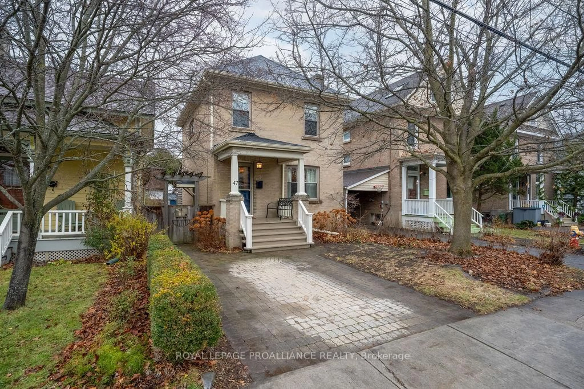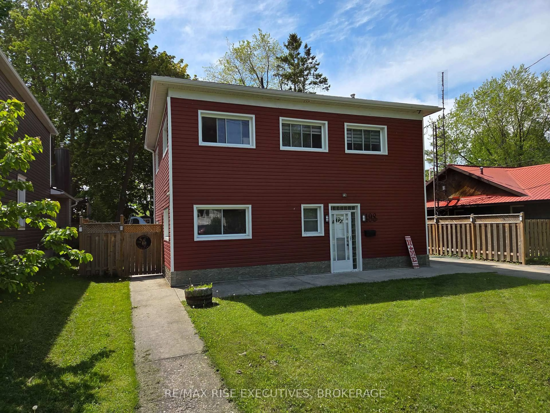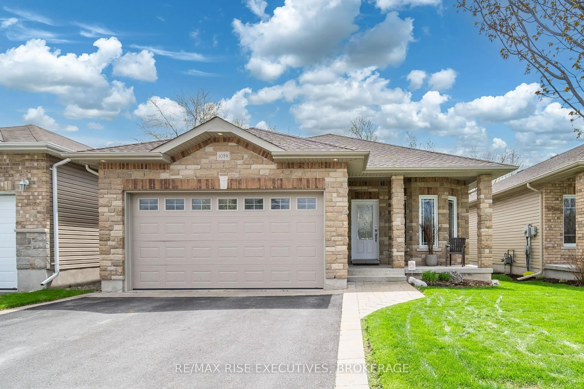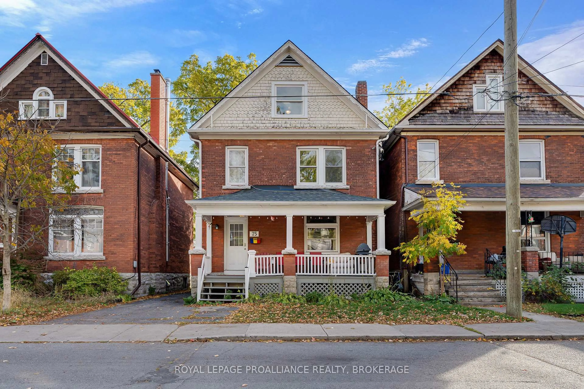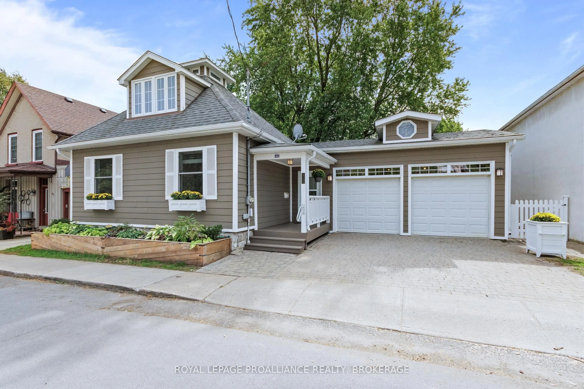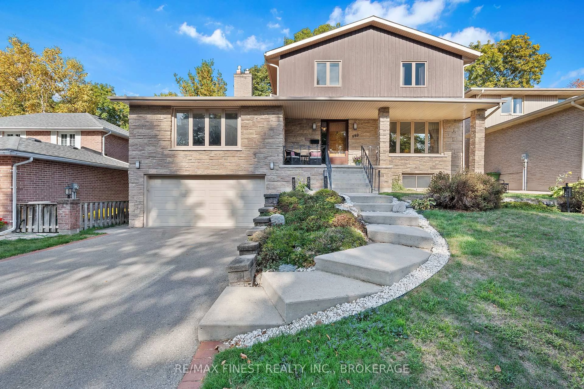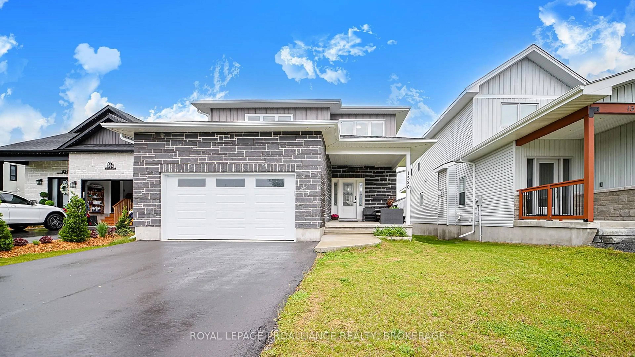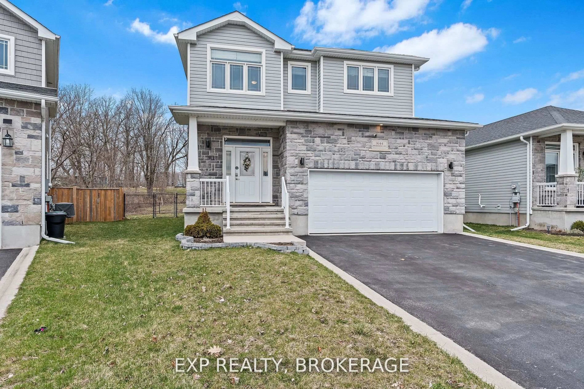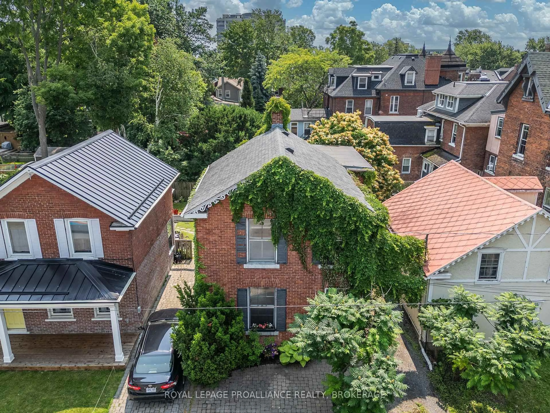This beautifully maintained 4+1 bedroom, 2.5 bathroom home is in the sought-after Lancaster neighbourhood. Featuring a private second entrance from the walk-up basement, it offers excellent in-law suite potential. It's just a 5 minute walk to Lancaster Public School and Mother Teresa Catholic School and easy access to Holy Cross and Bayridge Secondary. Step into the grand entrance with soaring 20-ft ceilings and a spacious foyer. The open-concept living and dining area boasts elegant crown molding. The sunken family room, currently used as a formal dining room, features rich hardwood floors and a striking natural gas fireplace with a custom made, wood mantle - an elegant focal point for the space. The eat-in kitchen offers modern appliances, ample storage, travertine tile, and patio doors leading to a large cedar deck (approx. 24x28 ft.) in the fully fenced backyard! A mudroom with laundry connects to the insulated double-car garage with inside entry. Upstairs, there are 4 spacious bedrooms. The primary suite includes a large walk-in closet and a spa-like 4-piece ensuite with a deep soaker tub. A second 4-piece bath serves the additional bedrooms. The fully finished walk-up basement, with its own entrance, includes a large rec room, 5th bedroom, gas hook-up, and ample storage. Updates include a new roof, A/C, furnace (2022), dishwasher (2024), washer/dryer (2 yrs), fresh paint (2023), plus patio door & front living room window (2020). Additional highlights include rough-in for central vac, express bus route at your doorstep, steps to the community mailbox, and nearby parks including Woodbine, Garden Walk, Dunham, and Bridlepath. Not to mention the proximity to all west amenities! Photos, floor plans (measurements available in both feet & metres), and a virtual tour are available for more details.
Inclusions: Washer, dryer, kitchen fridge, stove, dishwasher, fridge in basement, select window coverings and rods, dining room set (negotiable)
