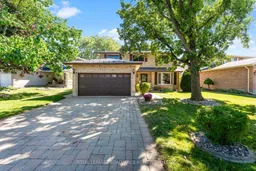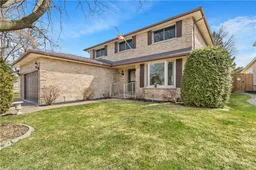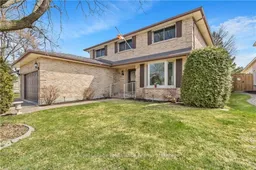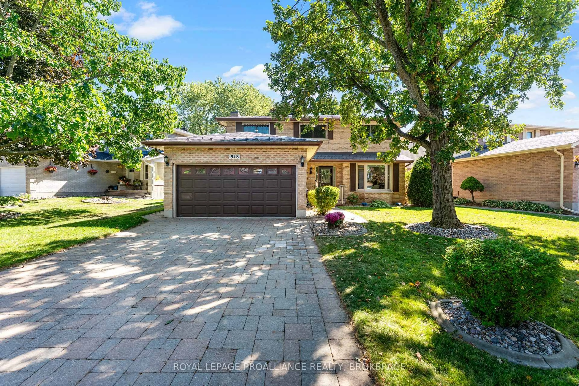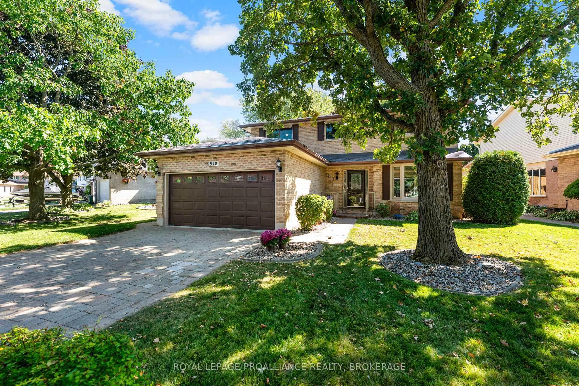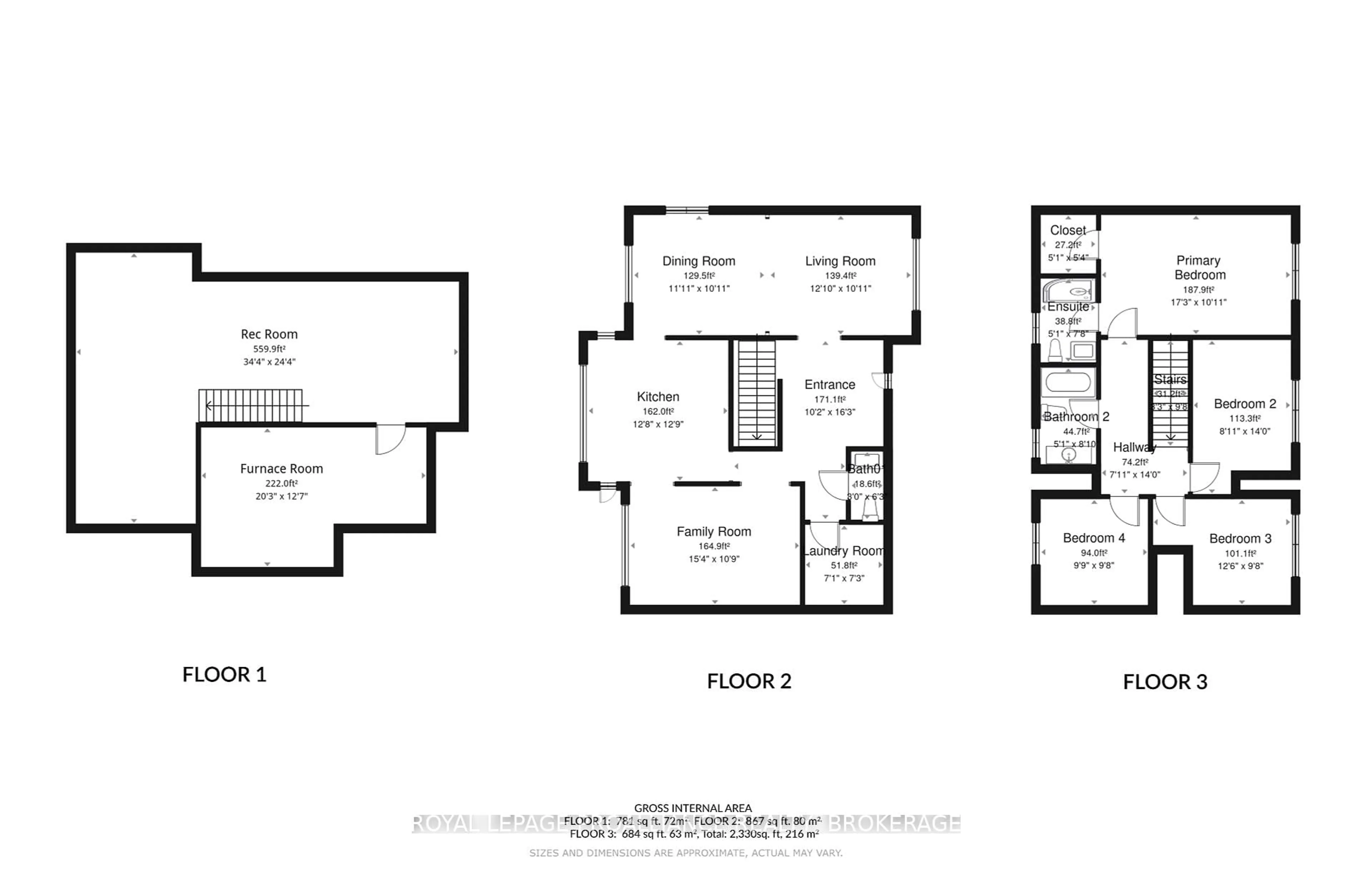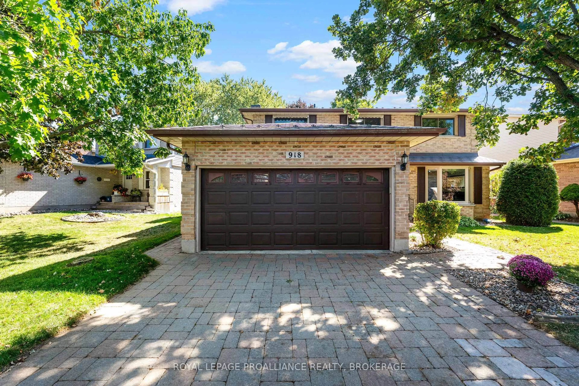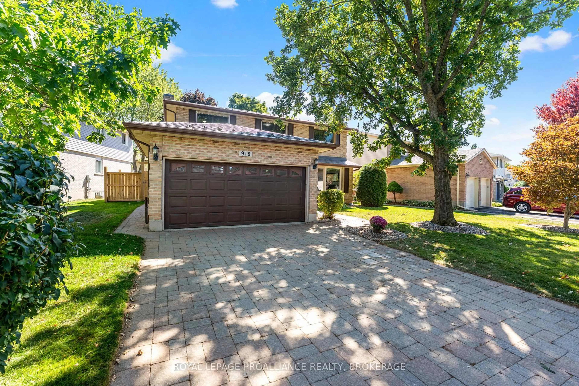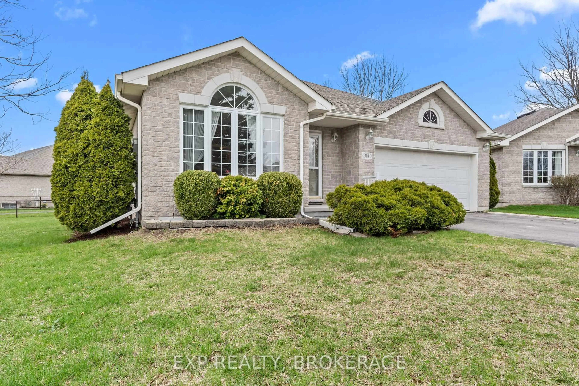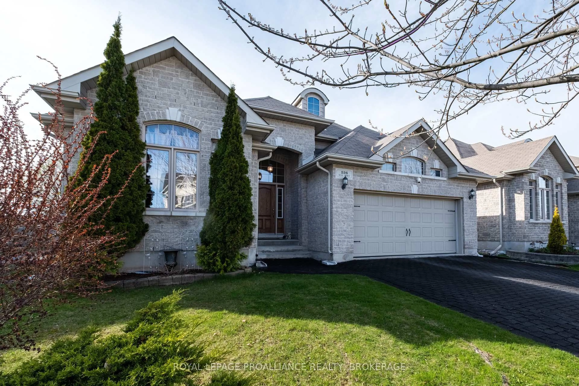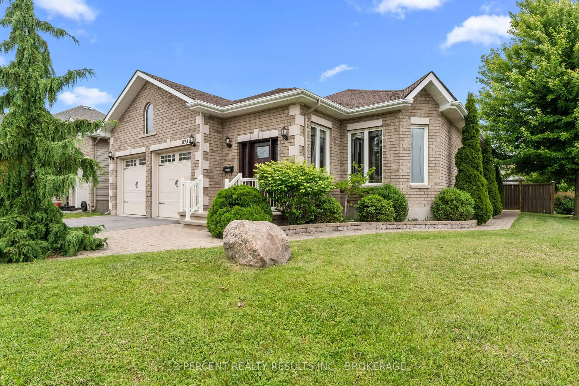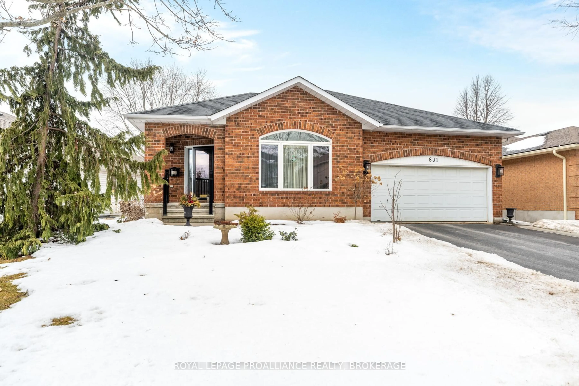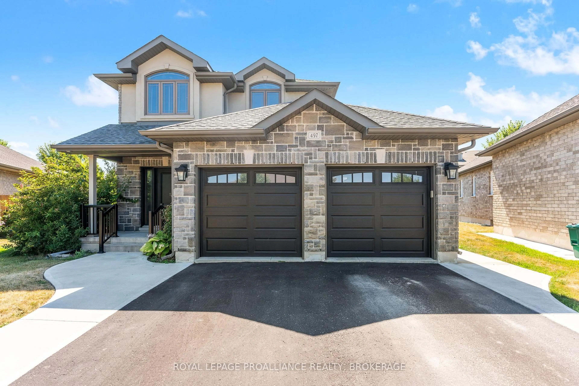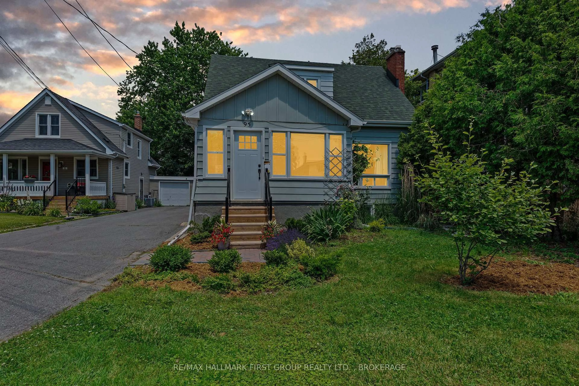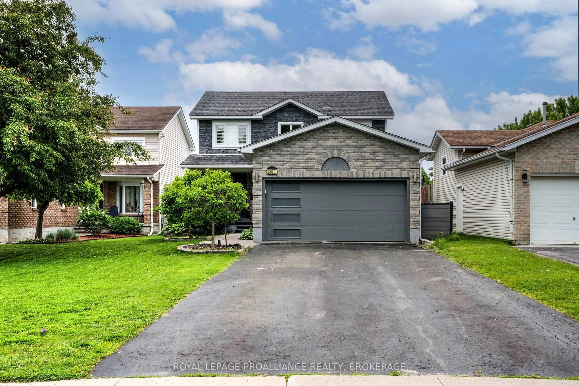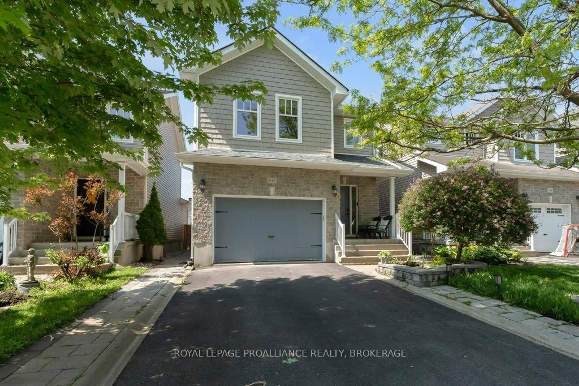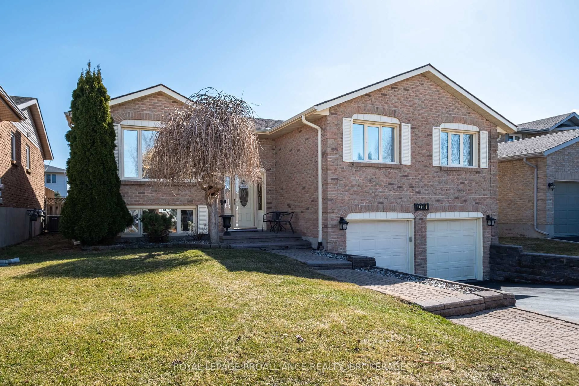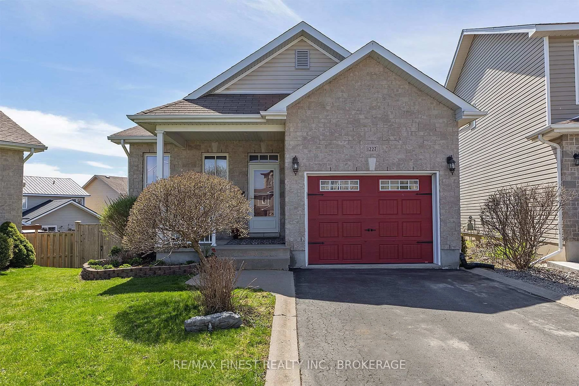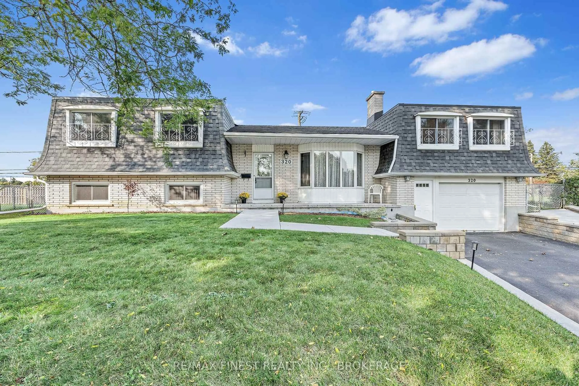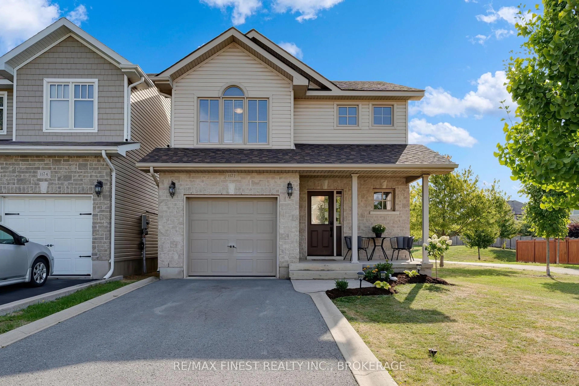918 Edinborough Cres, Kingston, Ontario K7P 2C5
Contact us about this property
Highlights
Estimated valueThis is the price Wahi expects this property to sell for.
The calculation is powered by our Instant Home Value Estimate, which uses current market and property price trends to estimate your home’s value with a 90% accuracy rate.Not available
Price/Sqft$466/sqft
Monthly cost
Open Calculator
Description
Welcome to this elegant 4-bedroom, 3-bathroom home located in the highly sought-after Lancaster School District. From the moment you step inside, rich hardwood and ceramic flooring flow throughout, adding warmth and timeless style to every space. The beautifully renovated kitchen (2024) serves as the heart of the home designed with both everyday living and entertaining in mind and comes complete with all new appliances (2024). The updated bathrooms continue the modern, fresh aesthetic found throughout.With over $40,000 in improvements in the past year, this home offers a perfect balance of style and substance. Practical updates such as a durable metal roof and newer windows provide peace of mind, allowing you to enjoy this homes comfort and charm worry-free. Set on a large, landscaped lot, the private backyard offers the perfect retreat for relaxing,gardening, or gathering with family and friends.Ideally located just minutes from restaurants, shopping at the Cataraqui Centre and Riocan Centre, and with easy access to Highway 401, this home delivers the perfect blend of convenience and community. Move-in ready and filled with thoughtful upgrades - including all appliances less than a year old this is a rare opportunity to own a beautifully updated home in one of Kingston's most desirable neighbourhoods. Quick closing is available.
Upcoming Open House
Property Details
Interior
Features
Upper Floor
Primary
3.07 x 5.182nd Br
2.92 x 2.953rd Br
2.92 x 3.774th Br
4.45 x 2.46Exterior
Features
Parking
Garage spaces 2
Garage type Attached
Other parking spaces 2
Total parking spaces 4
Property History
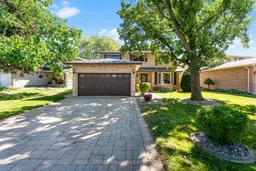 50
50