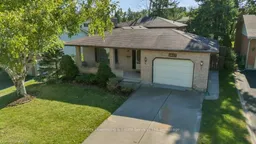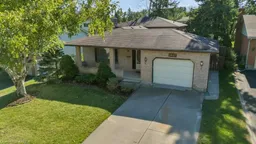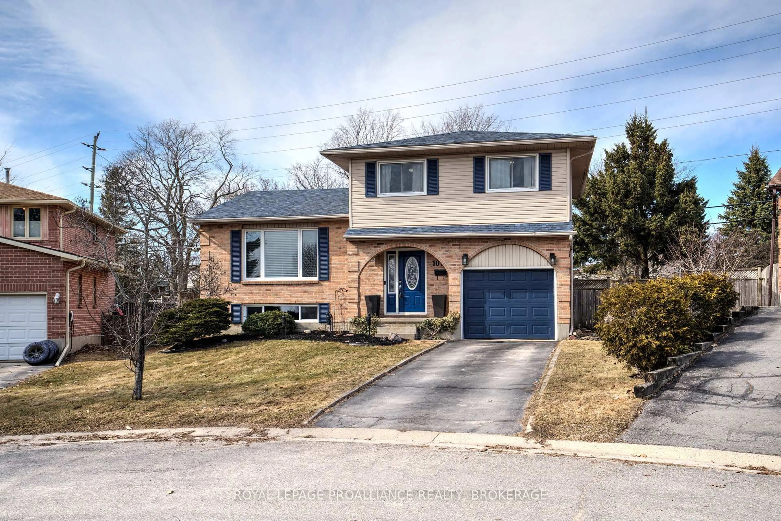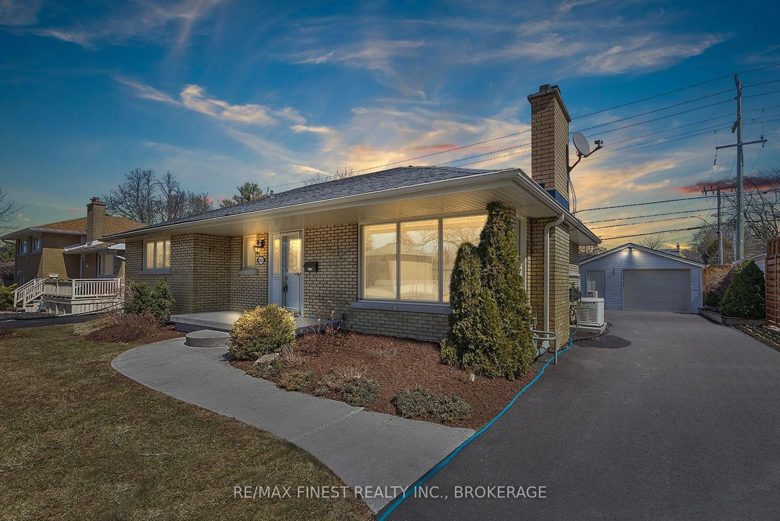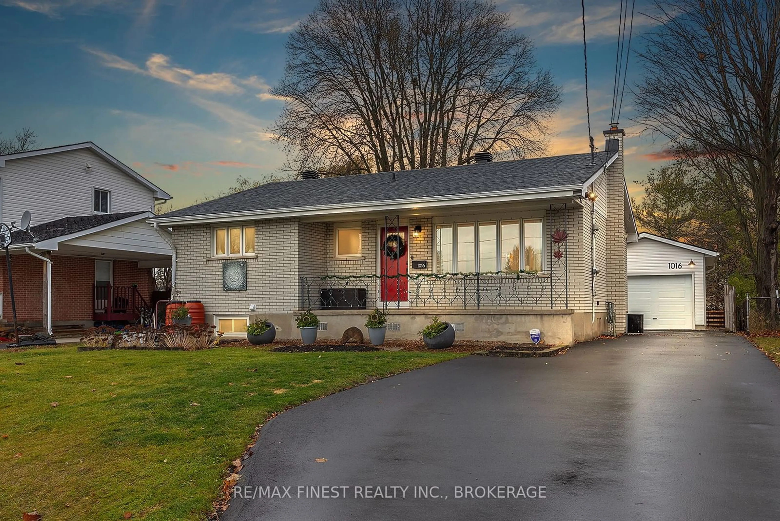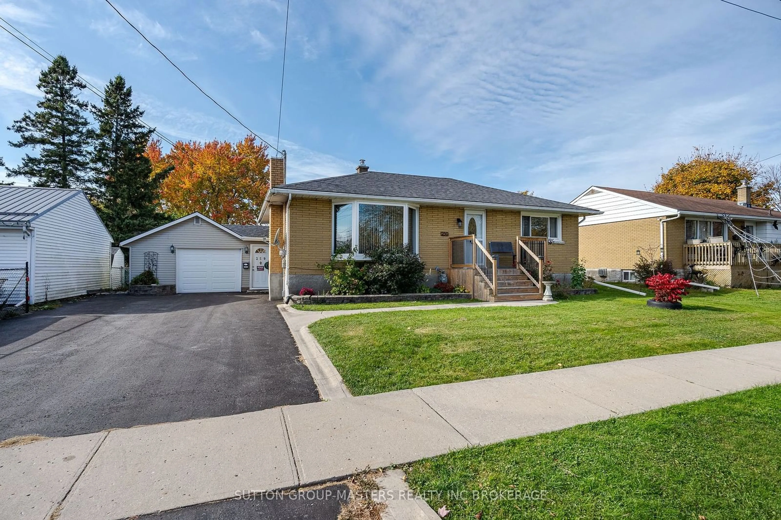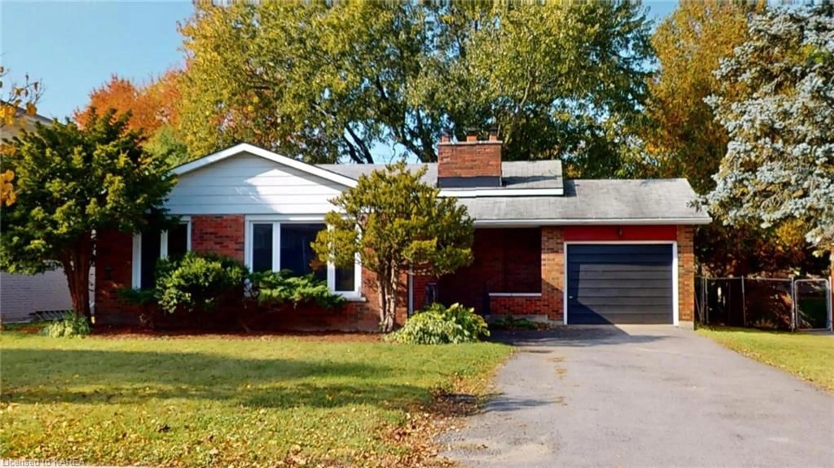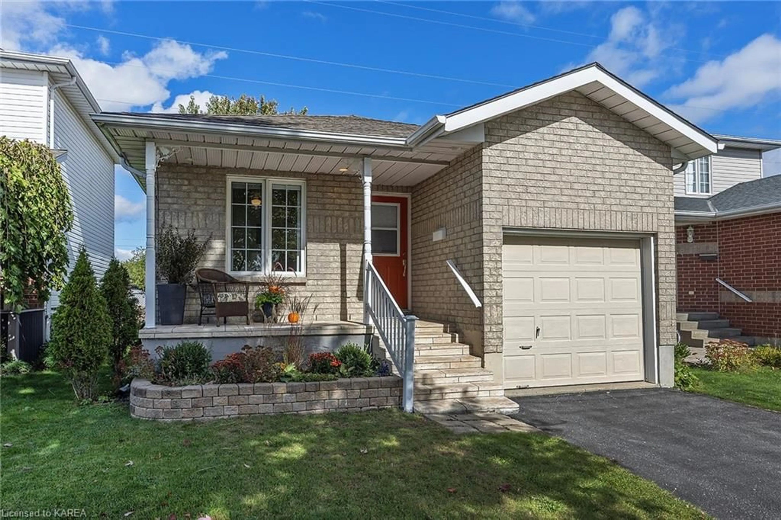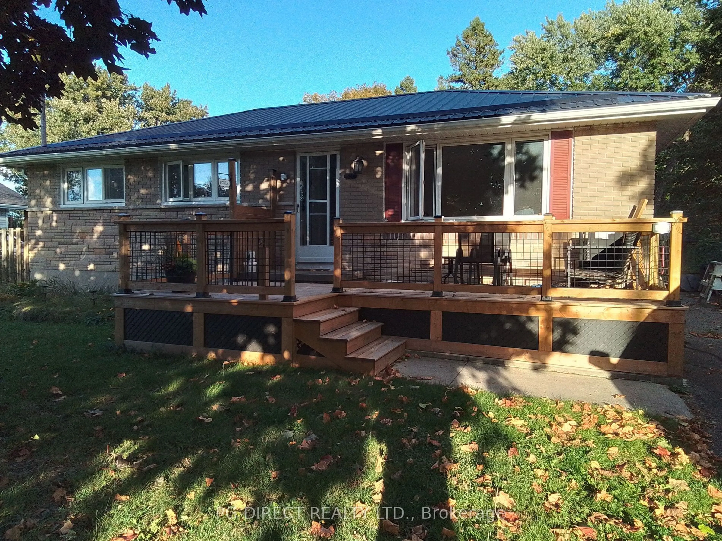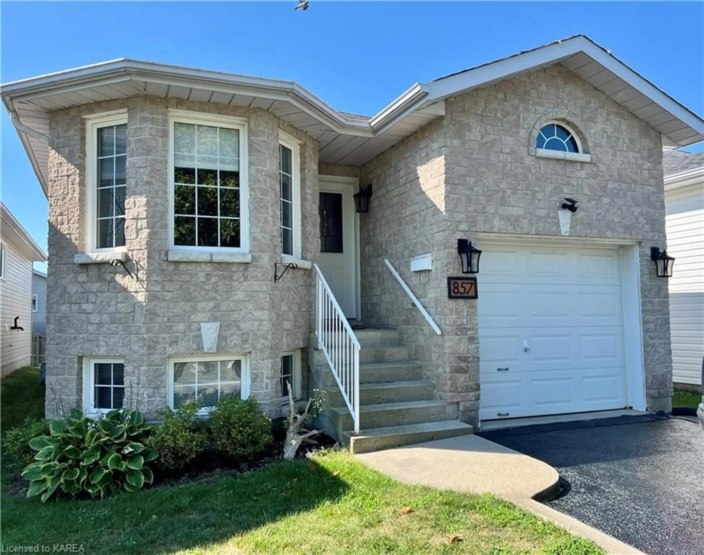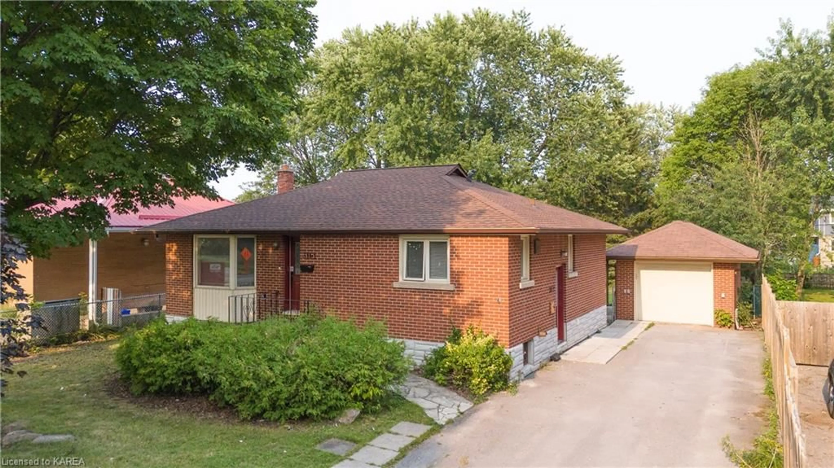Welcome to 1037 Lawton Place, a charming backsplit home nestled on a mature lot in a serene cul-de-sac within one of Kingston's most desirable west-end neighborhoods.
This inviting residence offers an attached single-car garage with convenient inside entry, ensuring ease of access and comfort. The main floor boasts a spacious living room, a formal dining room perfect for gatherings, and a well-appointed kitchen designed for both functionality and style.
The upper level features three generously sized bedrooms, providing ample space for family or guests, along with an extra-large four-piece bathroom complete with a double vanity, offering a touch of luxury. The first basement level is a true retreat, featuring a large recreation room with a cozy wood-burning fireplace, a dry bar for entertaining, and a walk-up to a private side courtyard, ideal for relaxing or outdoor dining.
The lower basement level expands the living space with an additional finished room, a full workshop space, two storage rooms, and a large laundry/utility room with abundant closet space. The private, fenced rear yard provides a peaceful outdoor escape, perfect for enjoying the tranquil surroundings of this wonderful neighborhood.
Home inspection is available! Offers will be presented on October 22nd.
Inclusions: Dishwasher, Dryer, Refrigerator, Stove, Washer
