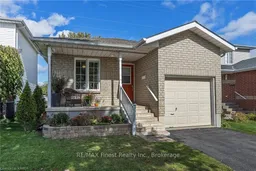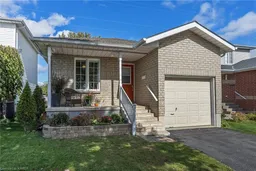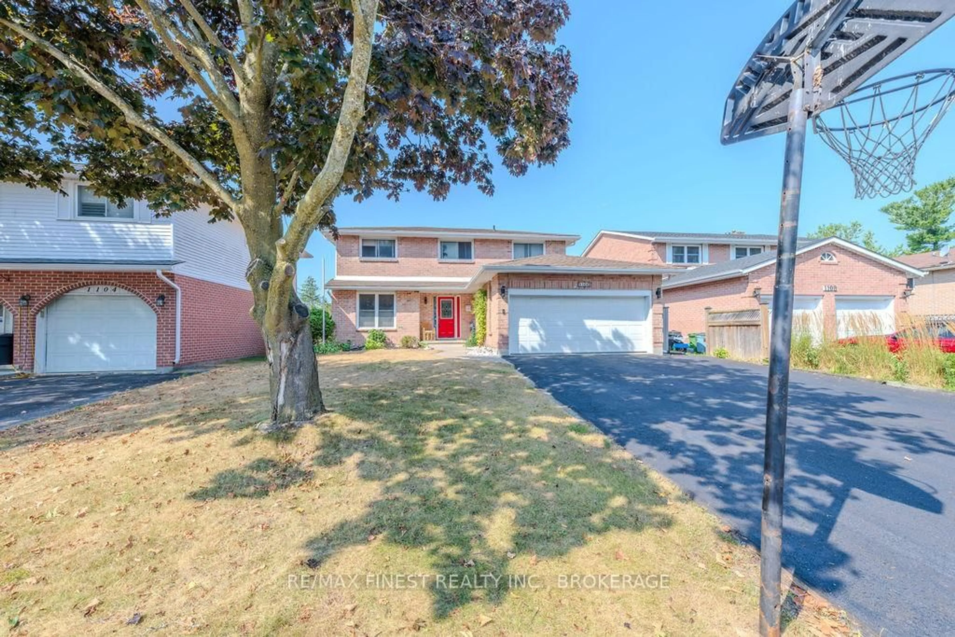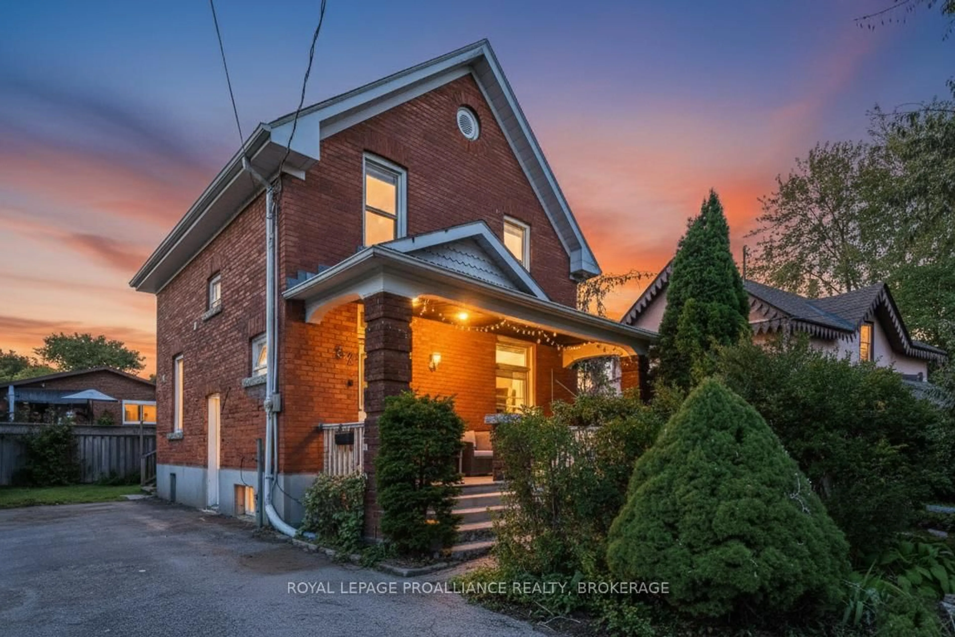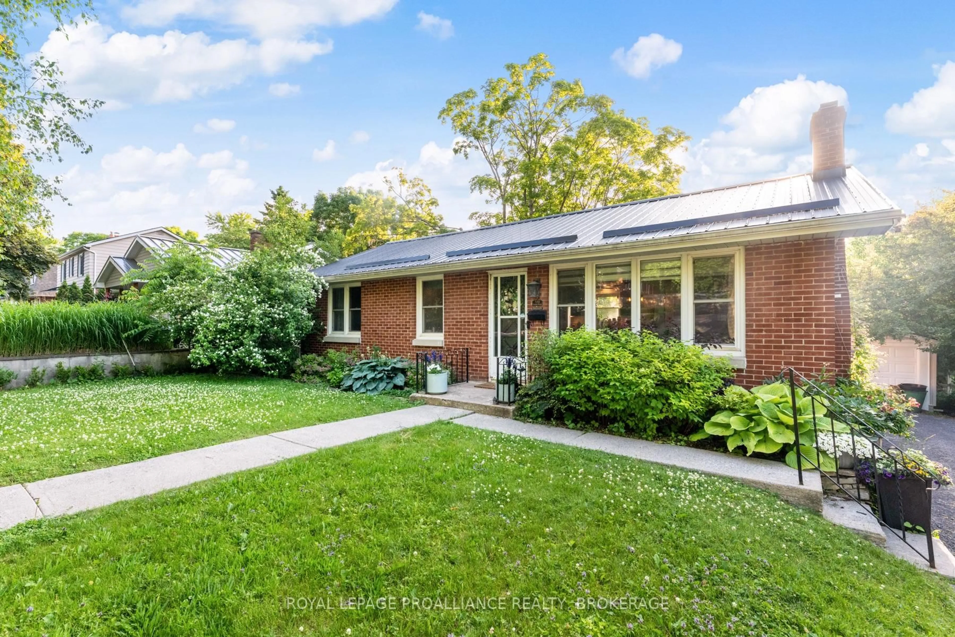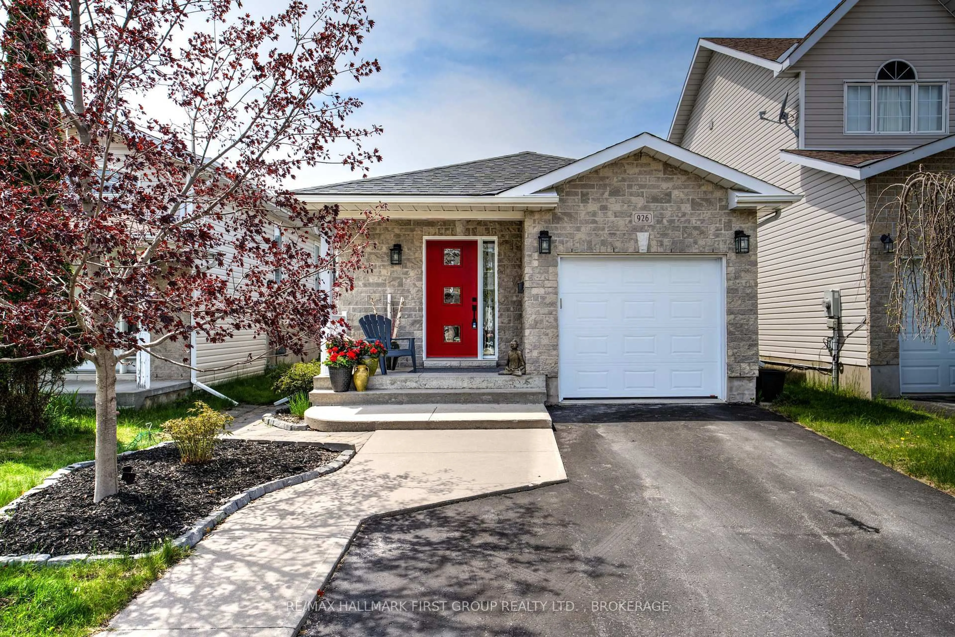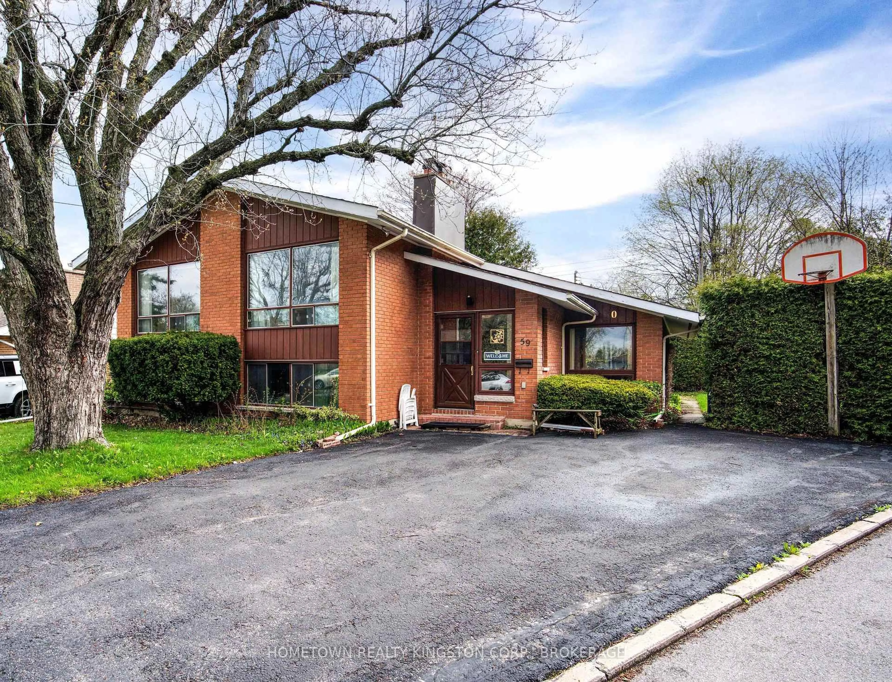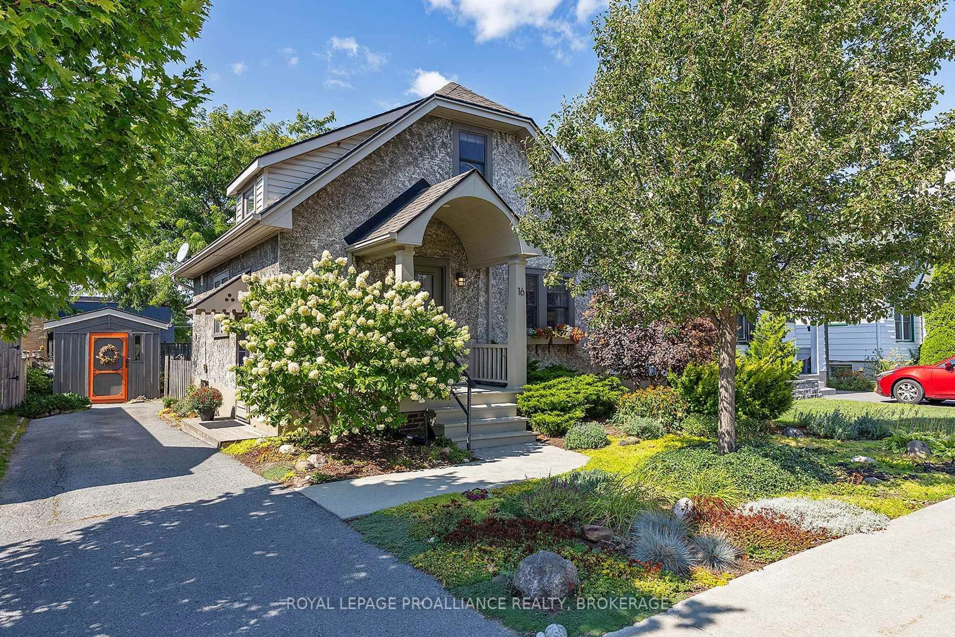Charming and meticulously maintained, this cozy 2-bedroom, 3-bathroom home offers both comfort and style. The main floor features an open, easy-flowing layout that is brightened by 3 solar tubes, and includes convenient access to the garage, plus an electric awning over a newly completed deck (2024). The kitchen boasts elegant Corian countertops, under-cabinet lighting, and beautiful two-tone cabinetry with glass accents. The spacious master suite includes a walk-through closet leading to a stylish ensuite with a walk-in shower and cork flooring. Freshly painted throughout with designer colors, the home also has gorgeous laminate flooring and a fully finished basement. With no rear neighbors, it's perfectly located close to schools, shopping, and easy access to Highway 401. A fantastic opportunity to make this lovely home yours!
Inclusions: Freezer in basement, Electric fireplace in living room, New Shed (2024), Electric awning above patio doors, Built-in Microwave, Central Vacuum, Dishwasher, Dryer, Garage Door Opener, Refrigerator, Stove, Washer
