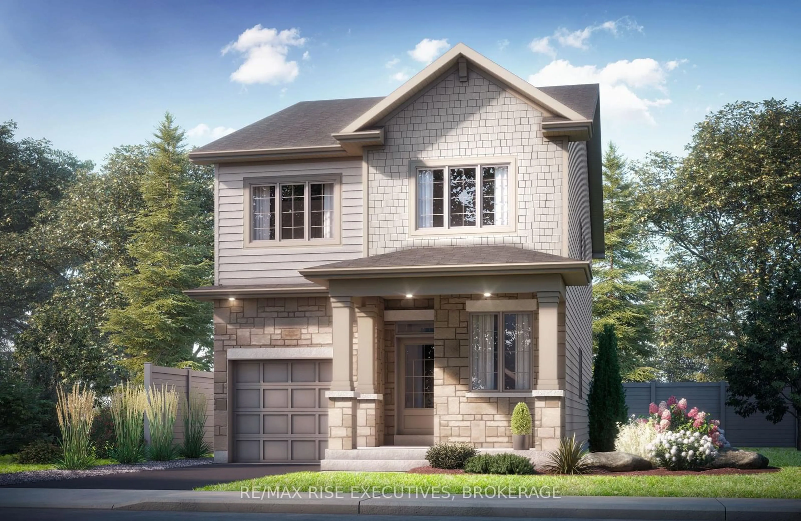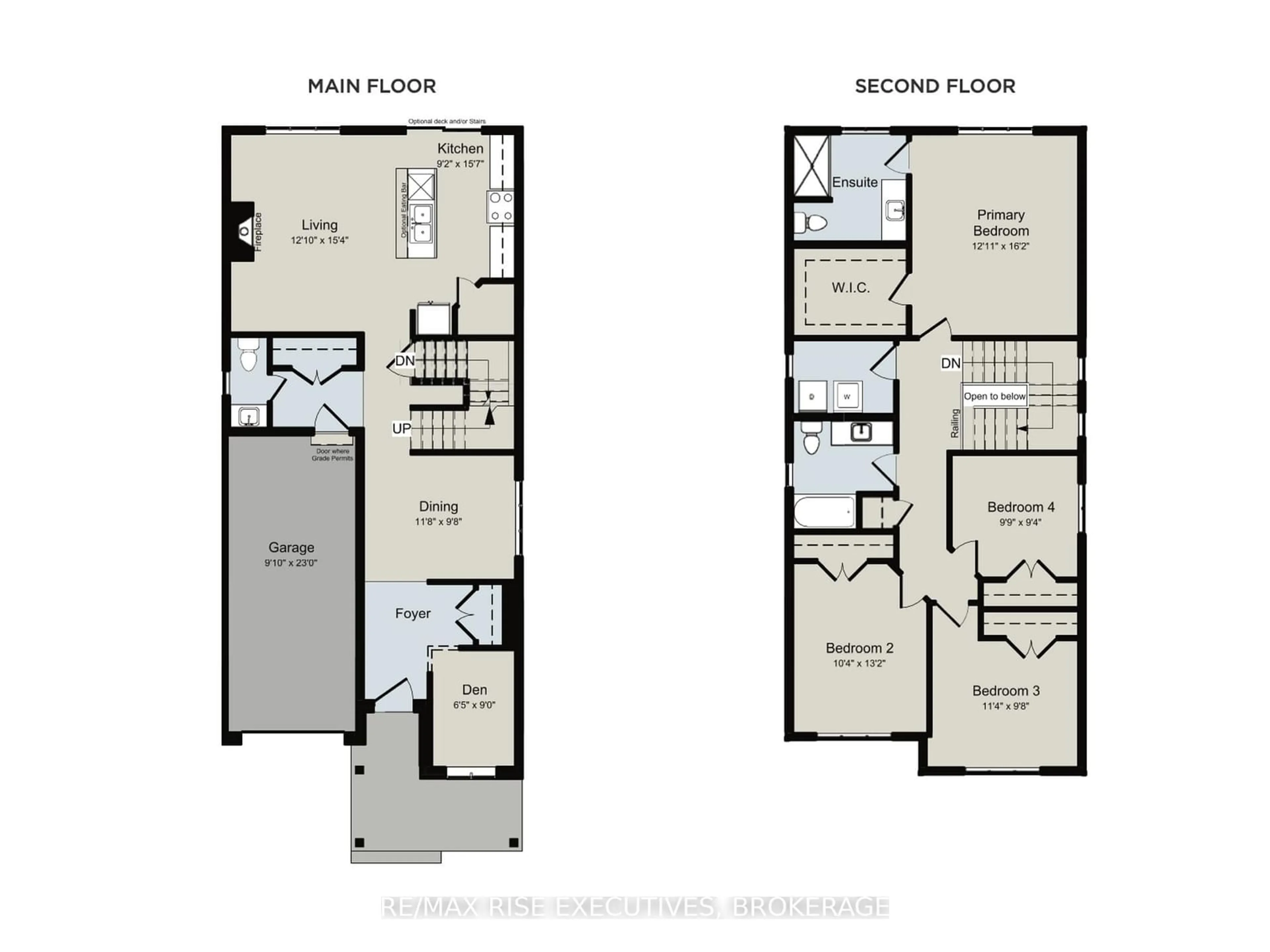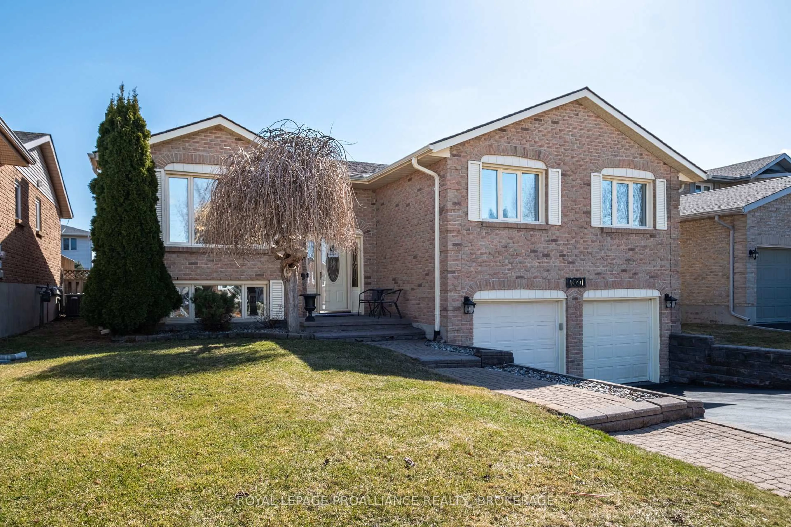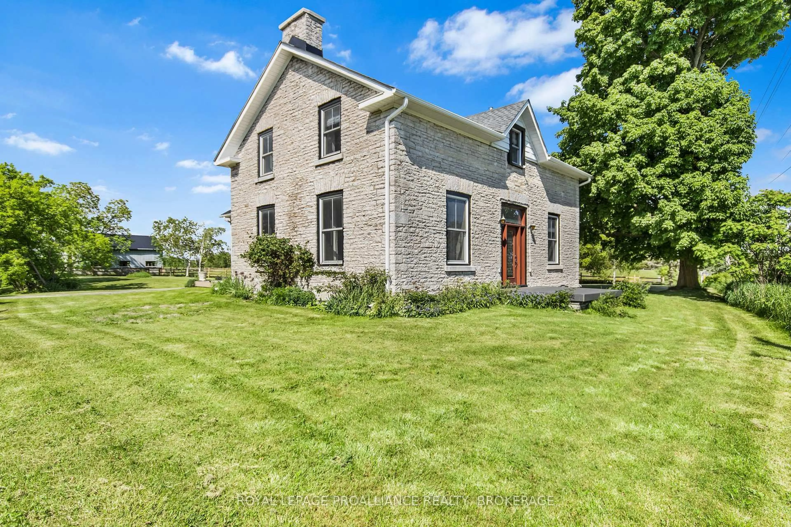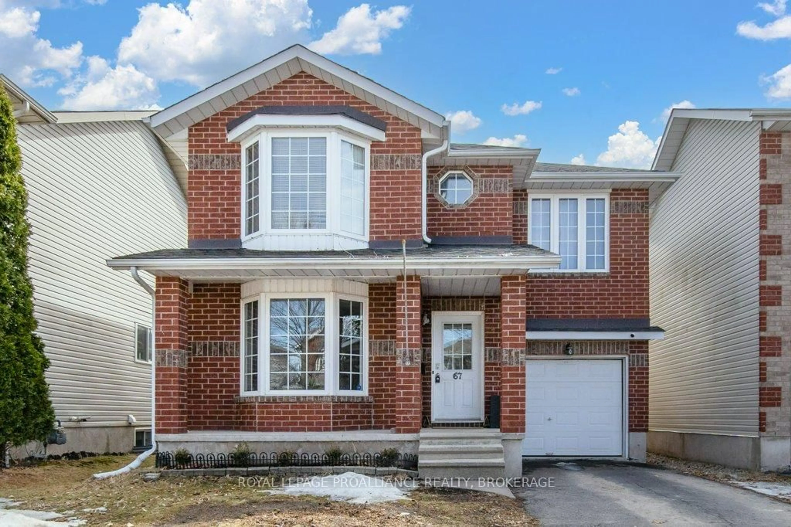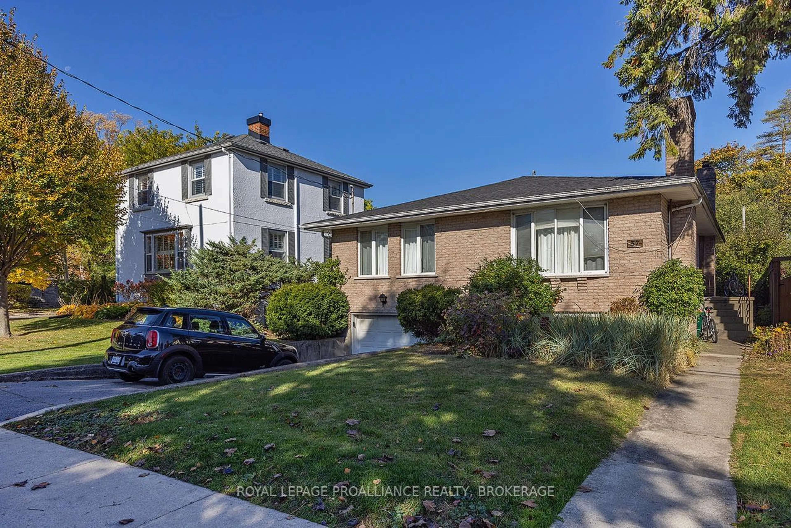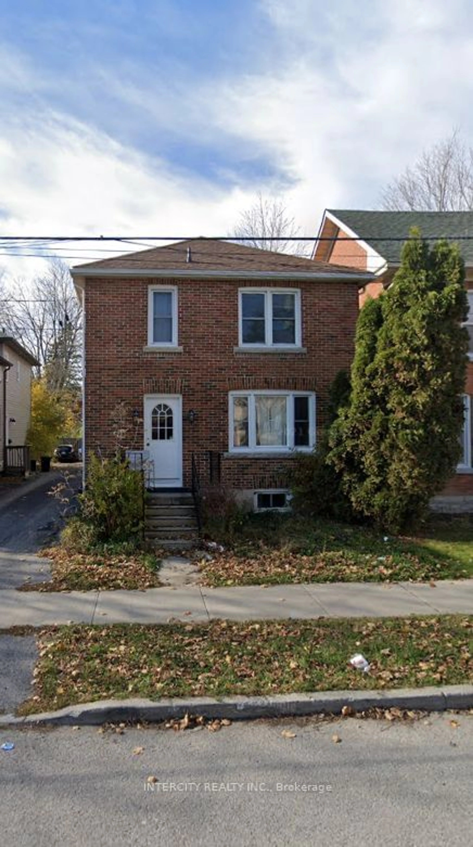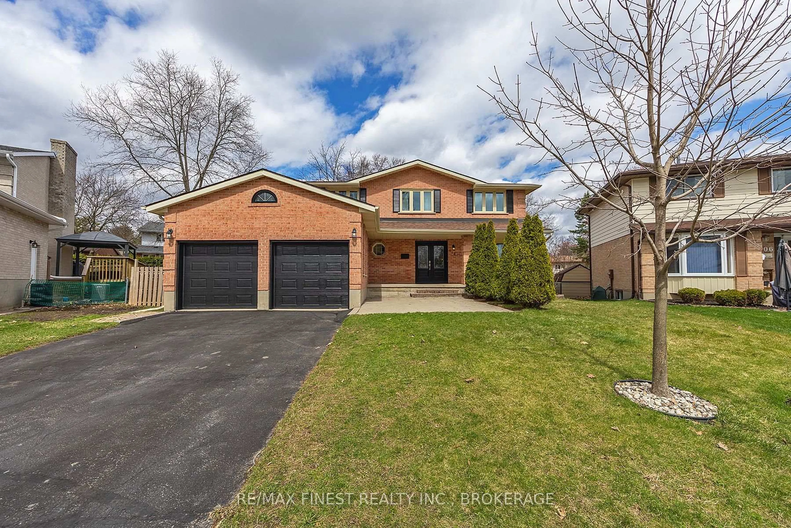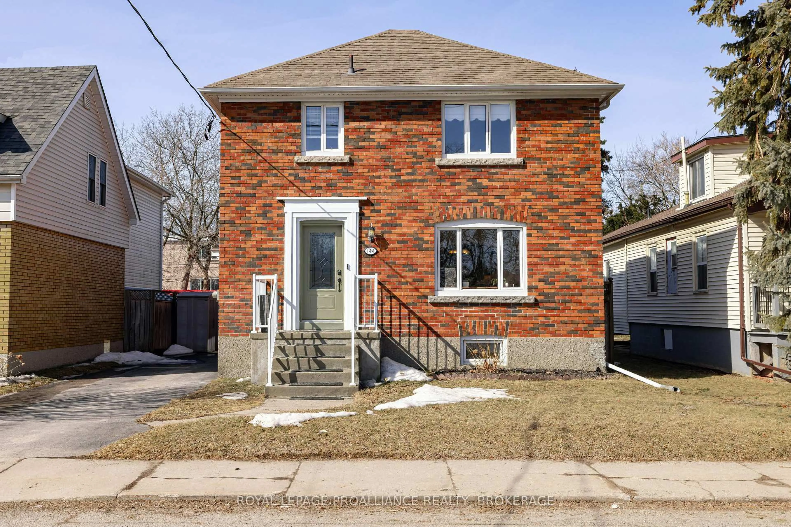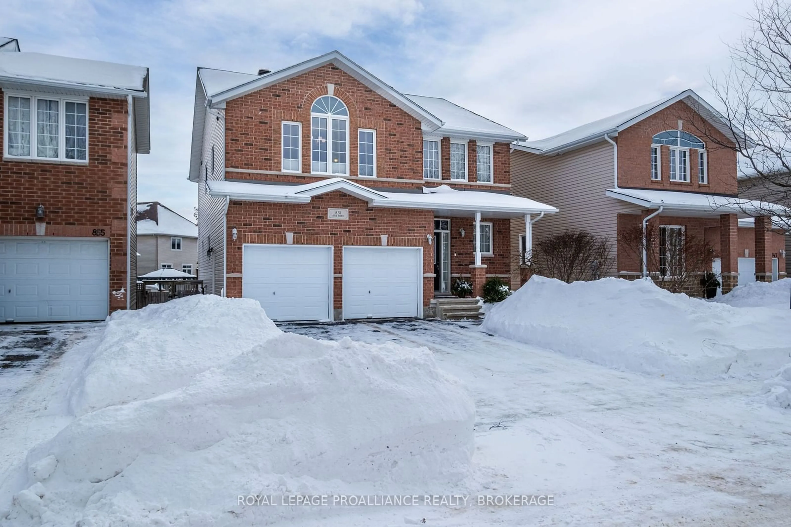241 Eventide Way, Kingston, Ontario K7K 0L3
Contact us about this property
Highlights
Estimated ValueThis is the price Wahi expects this property to sell for.
The calculation is powered by our Instant Home Value Estimate, which uses current market and property price trends to estimate your home’s value with a 90% accuracy rate.Not available
Price/Sqft$377/sqft
Est. Mortgage$3,607/mo
Tax Amount (2025)-
Days On Market118 days
Description
Welcome to Riverview Shores from CaraCo, a private enclave of new homes nestled along the shores of the Great Cataraqui River. The Chelsea, from CaraCo, a Cataraqui Series home offers 2,050 sq/ft, 4 bedrooms, 2.5 baths, and an open-concept design with ceramic tile, hardwood flooring, gas fireplace and 9ft wall height on the main floor. The kitchen features quartz countertops, a large centre island, pot lighting, a built-in microwave, and a walk-in corner pantry. Upstairs are 4 bedrooms, including a primary bedroom with walk-in closet and a 3-piece ensuite bathroom with tiled shower. Additional highlights include a 2nd floor laundry, a high-efficiency furnace, an HRV system, quartz countertops in all bathrooms, and a basement with 9ft wall height and bathroom rough-in ready for future development. Ideally located in our newest community, Riverview Shores; just steps to brand new neighbourhood park and close to schools, downtown, CFB and all east end amenities. Make this home your own with an included $10,000 Design Centre Bonus!
Property Details
Interior
Features
2nd Floor
Br
2.84 x 2.97Primary
4.93 x 3.94Ensuite Bath / Ensuite Bath / W/I Closet
Br
4.01 x 3.15Br
2.95 x 3.45Exterior
Features
Parking
Garage spaces 1
Garage type Attached
Other parking spaces 2
Total parking spaces 3
Property History
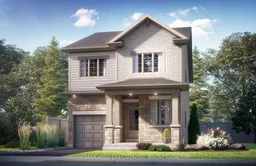 2
2
