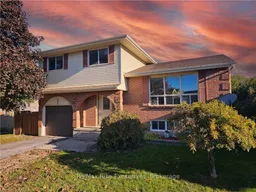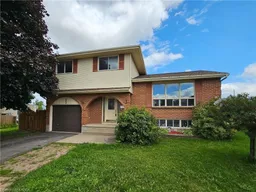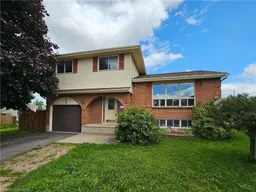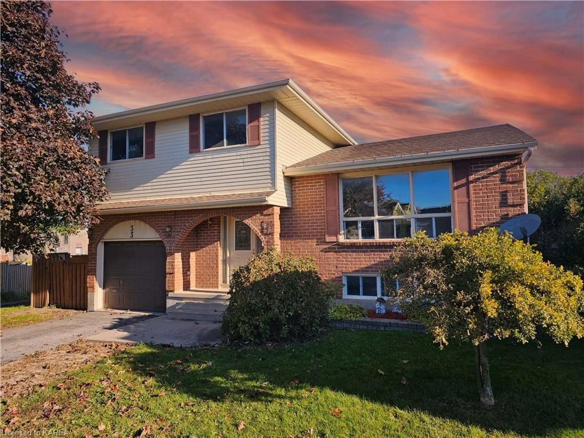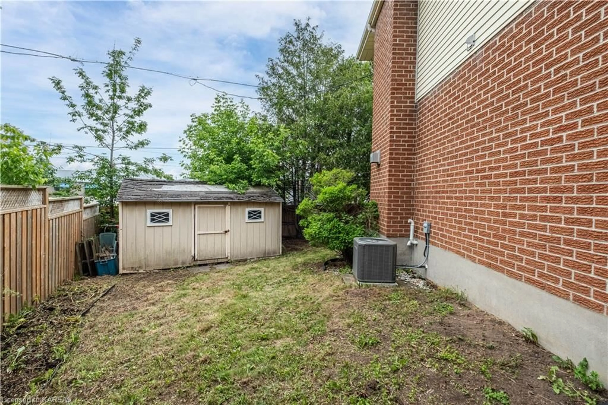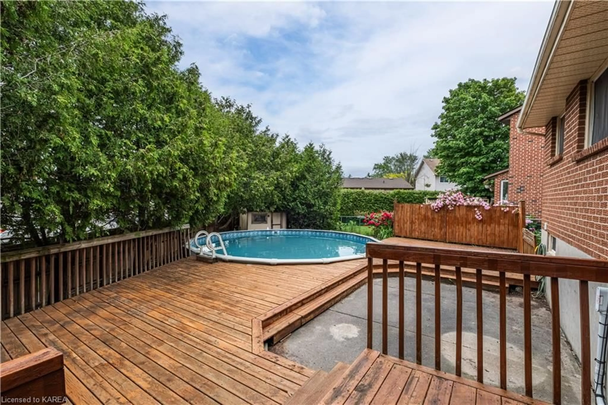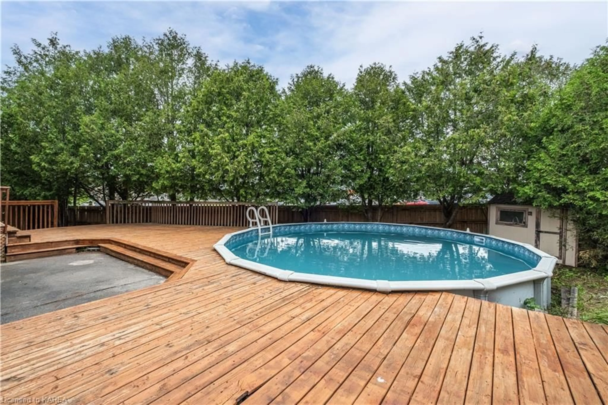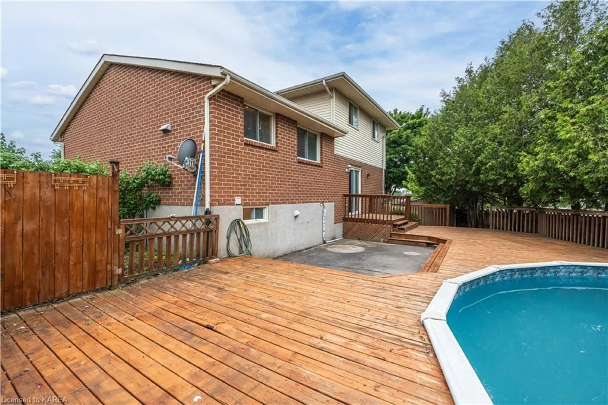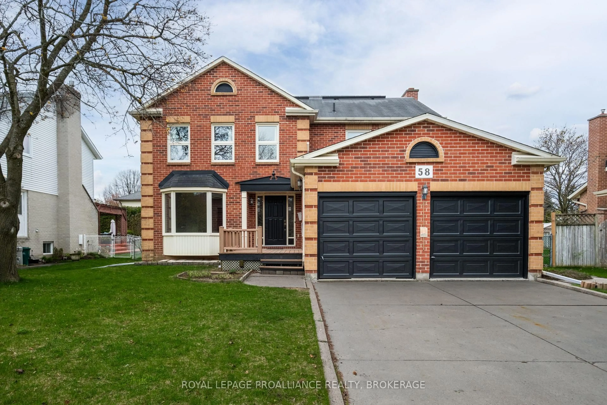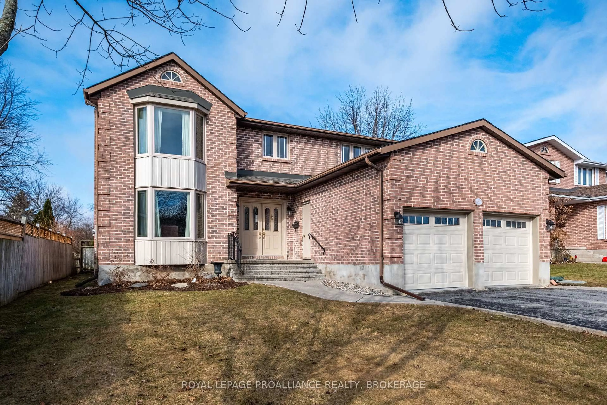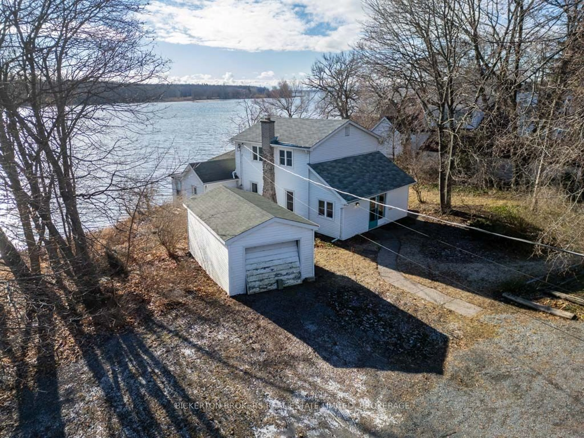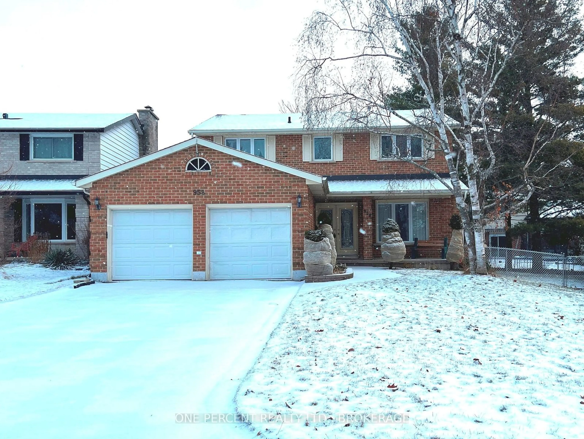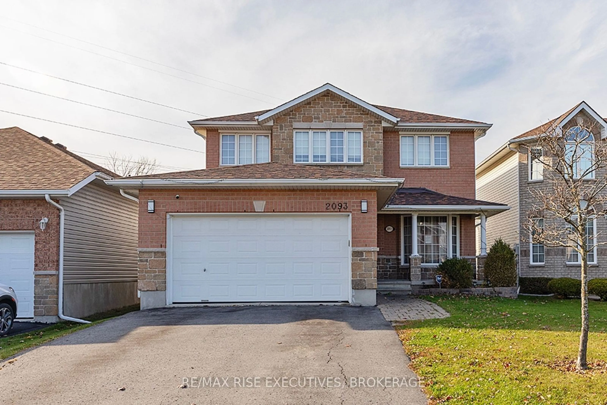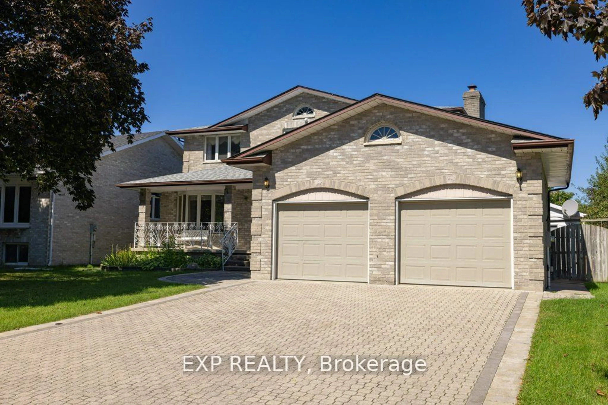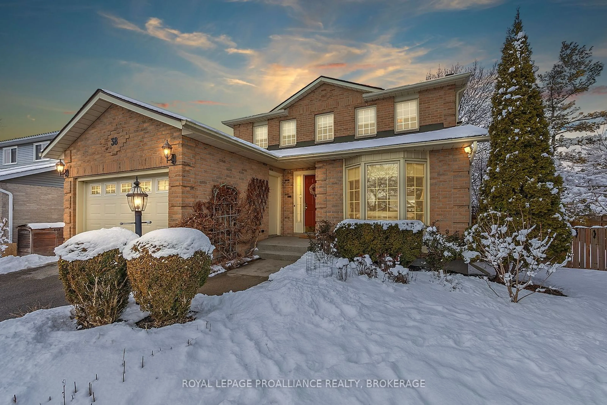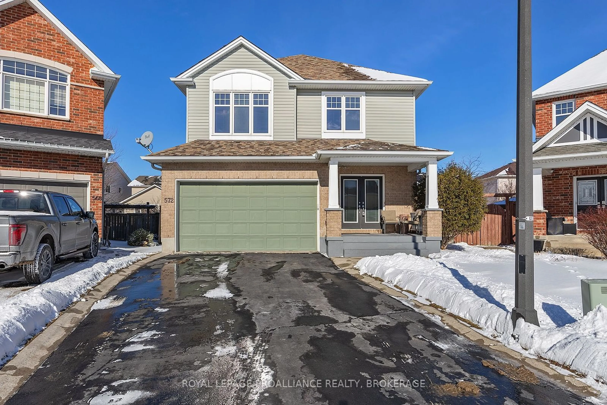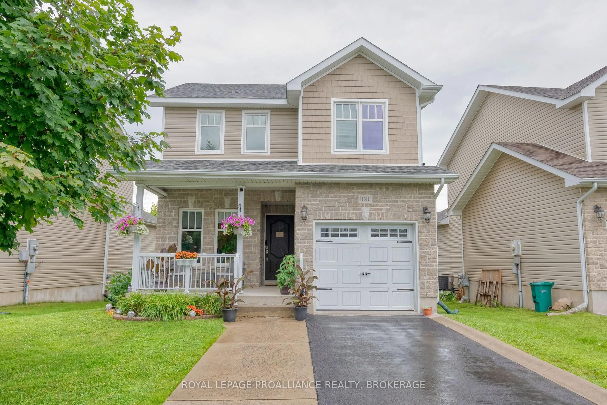33 Balmoral Crt, Kingston, Ontario K7M 7T2
Contact us about this property
Highlights
Estimated ValueThis is the price Wahi expects this property to sell for.
The calculation is powered by our Instant Home Value Estimate, which uses current market and property price trends to estimate your home’s value with a 90% accuracy rate.Not available
Price/Sqft$322/sqft
Est. Mortgage$2,358/mo
Tax Amount (2024)$4,962/yr
Days On Market211 days
Total Days On MarketWahi shows you the total number of days a property has been on market, including days it's been off market then re-listed, as long as it's within 30 days of being off market.339 days
Description
Come see this wonderful family home available for sale for the first time in 10 years. 33 Balmoral Court is a 3+1 bedroom, 2.5 bathroom 1700 sqft side split that sits at the end of a quiet cul de sac in sought after Strathcona Park. This home rests on a pie shaped lot and features an expansive stained deck in the tree lined private backyard, 2 sheds, and an above ground pool to beat the heat. Inside there are hardwood floors, brand new carpet, updated LED lighting fixtures, a gas fireplace, and fresh paint throughout. Upstairs features 3 good sized bedrooms and a full bath. The main floor features two separate living areas, dining area, and a half bath; perfect for guests. And the basement features a rec room, another bedroom, and a full bath complete with a brand new shower, installed recently. All of the appliances can come with the home. Even the garage features a baseboard heater and was previously used as a workout space. All of the big ticket items have already been taken care of: roof (2018), furnace (2023), A/C (2020), fence (2020), hot water tank (2024), pool pump motor (2021). Closing is completely flexible - just move in and enjoy!
Property Details
Interior
Features
Main Floor
Kitchen
10.8 x 17Living Room
16.8 x 10Bathroom
2-Piece
Dining Room
8 x 11Exterior
Features
Parking
Garage spaces 1
Garage type -
Other parking spaces 2
Total parking spaces 3
Property History
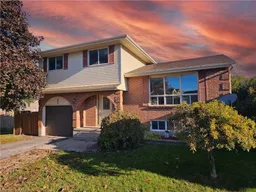 38
38