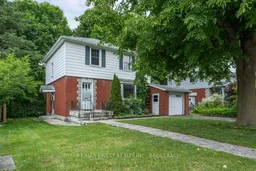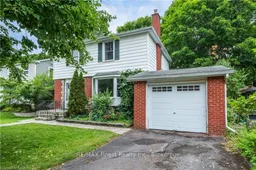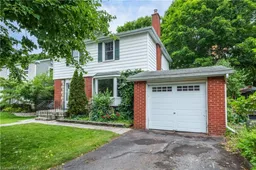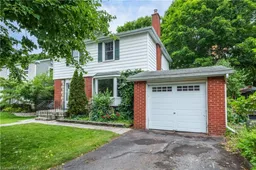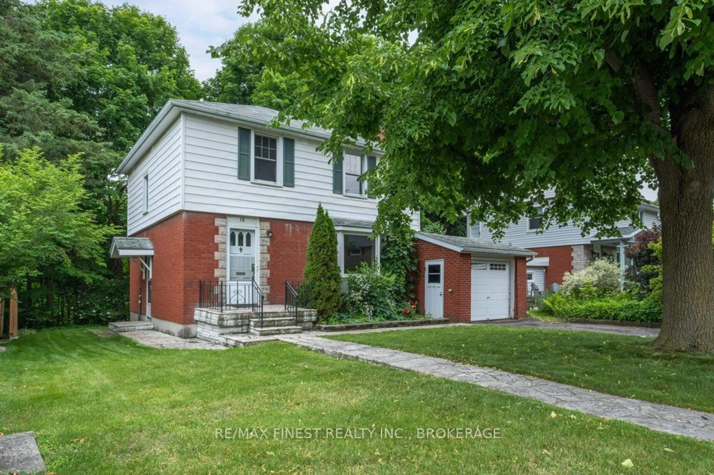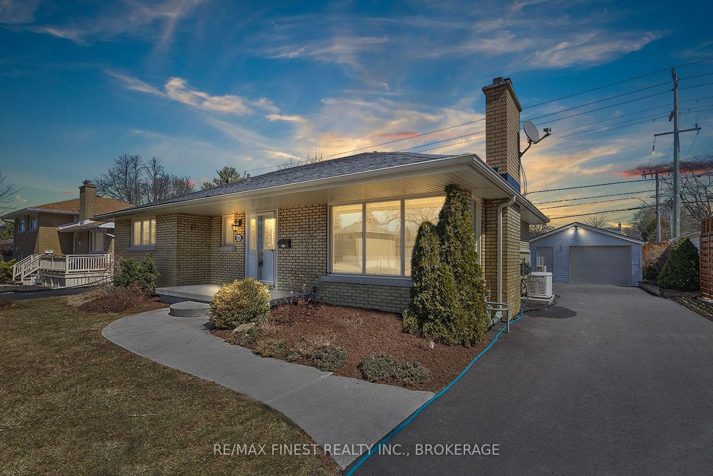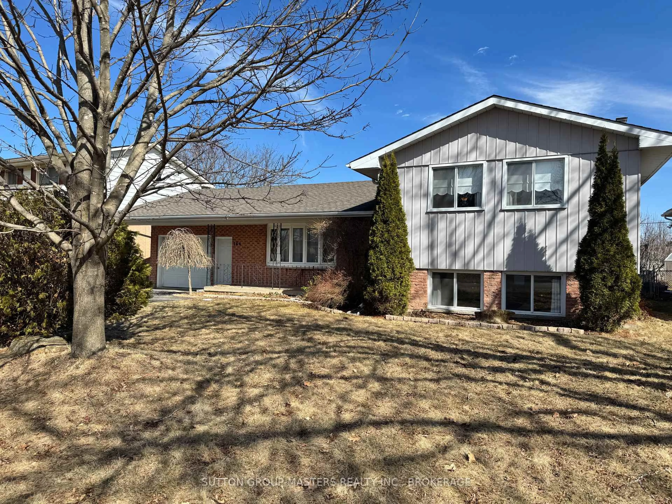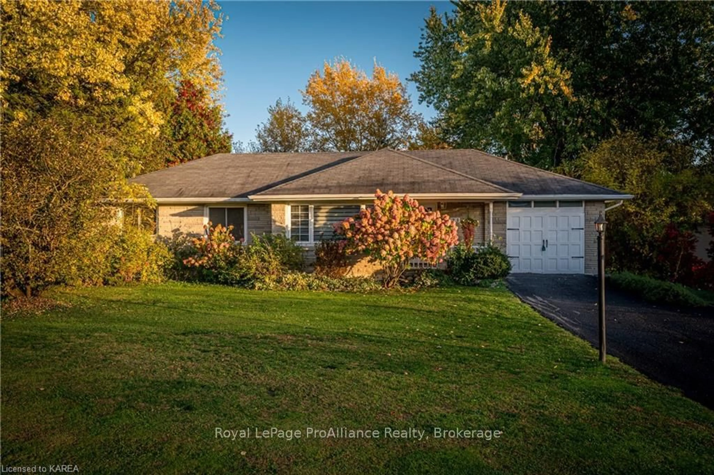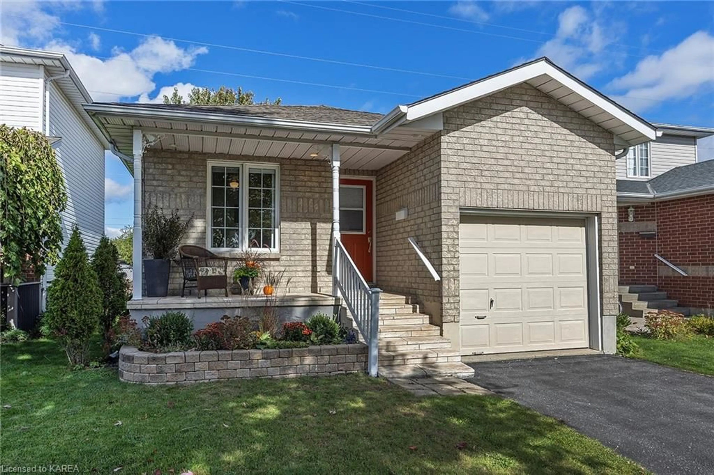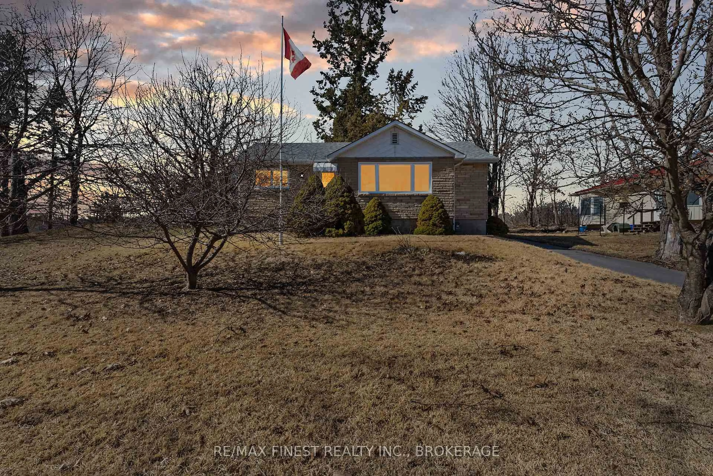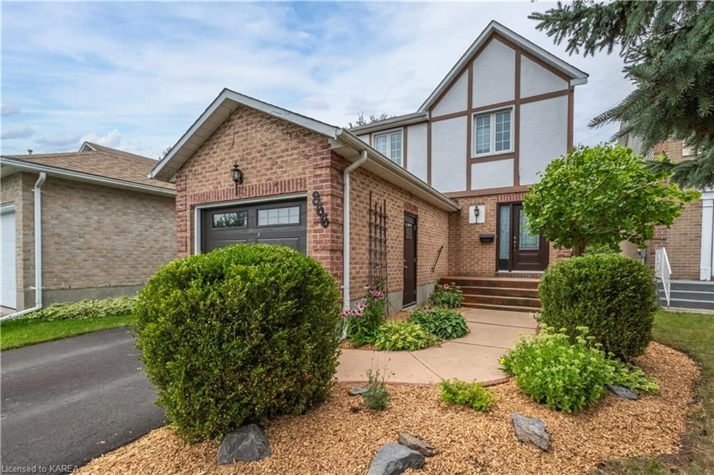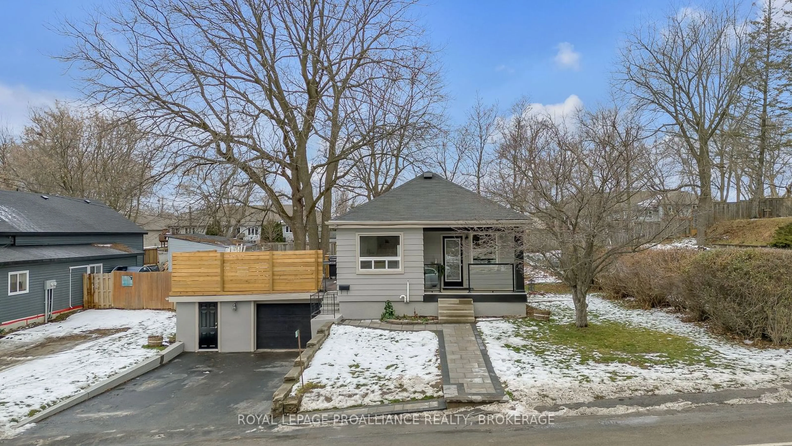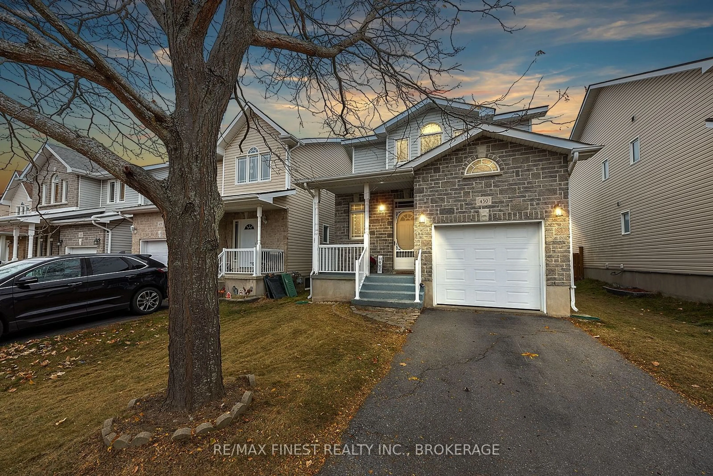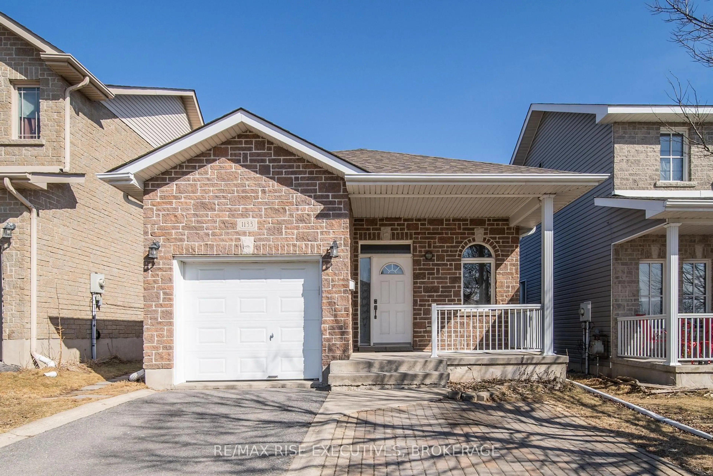**Welcome to 18 Strathcona Crescent, Kingston, Ontario!** Nestled in the sought-after neighborhood of Strathcona Park, this charming 3-bedroom, 1-bathroom home offers the perfect blend of comfort, convenience, and natural beauty. As you approach, you'll be captivated by the beautifully landscaped front yard, setting the tone for the elegance inside. Step into a warm and inviting living space.. The spacious living room is perfect for family gatherings, while the adjacent dining area provides an intimate setting for meals .The three generously sized bedrooms offer a peaceful retreat for every family member, with large windows flooding the space with natural light. One of the standout features is the seamless connection to the outdoors. The sliding patio door from the dining area leads to a stunning deck, perfect for entertaining or enjoying a quiet morning coffee. The deck overlooks a serene ravine, offering a picturesque backdrop and a sense of tranquility. The attached garage provides both convenience and additional storage space. Beyond the immediate beauty of the home, its prime location in the heart of Kingston offers unparalleled access to amenities. Shopping, dining, and recreational activities are just a stone's throw away.18 Strathcona Crescent is more than just a house; it's a lifestyle. Embrace the perfect balance of urban convenience and natural serenity. Your dream home awaits come see it today!---For further information or to schedule a private showing, reach out today. This gem in Strathcona Park won't last long!
Inclusions: All of the main floor and bedrooms have been freshly painted by a professional.
