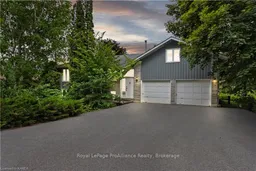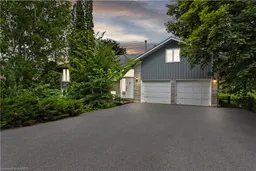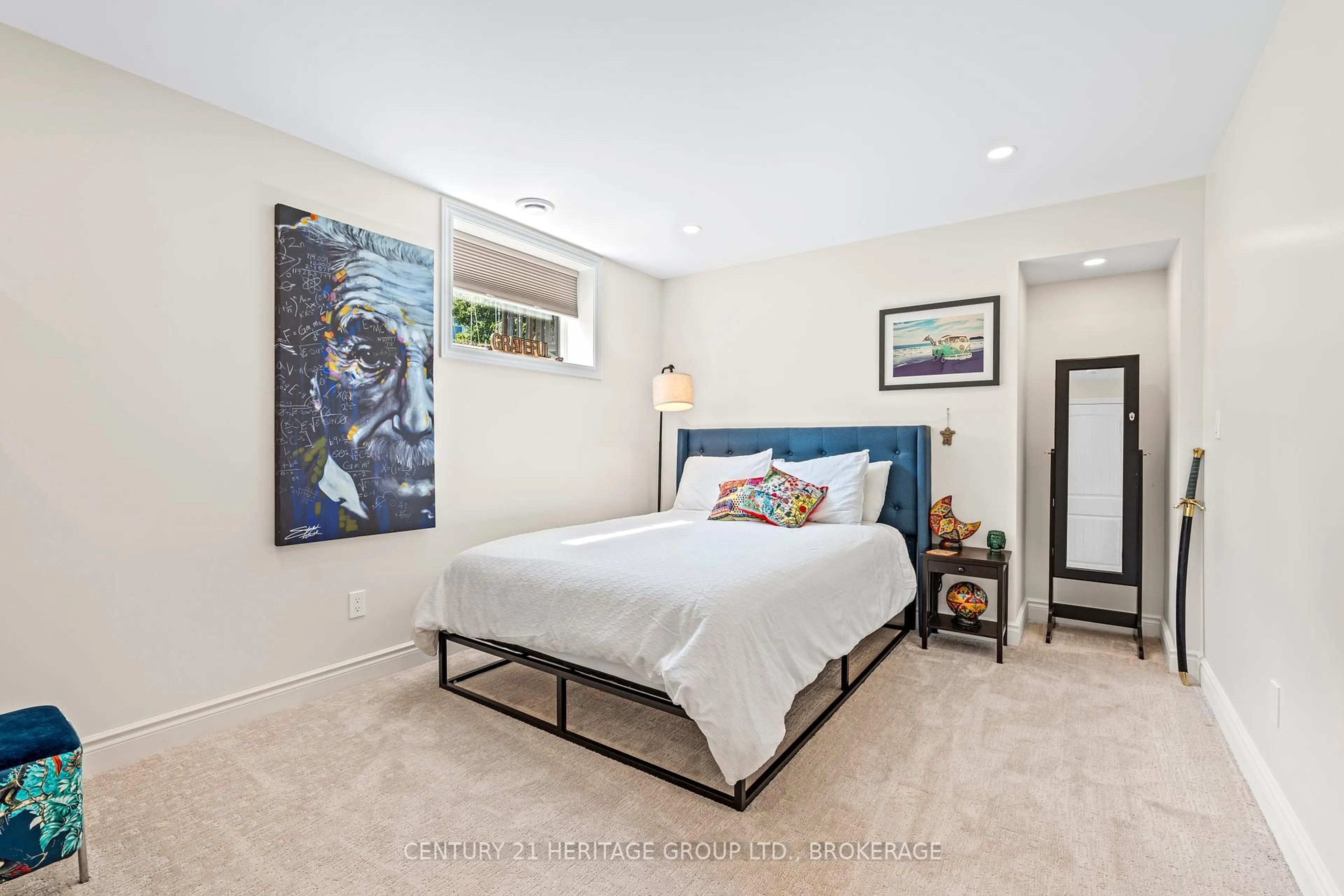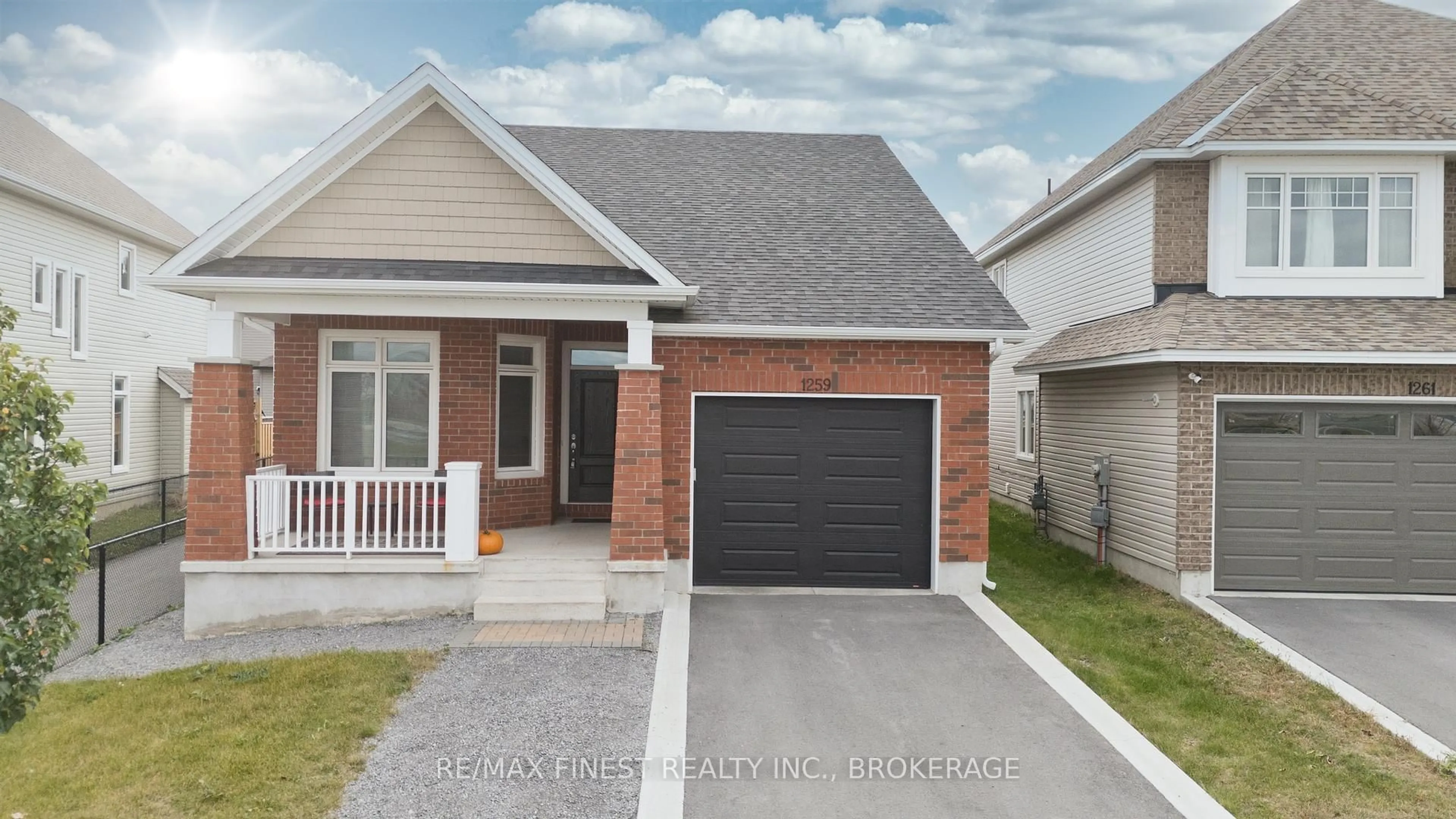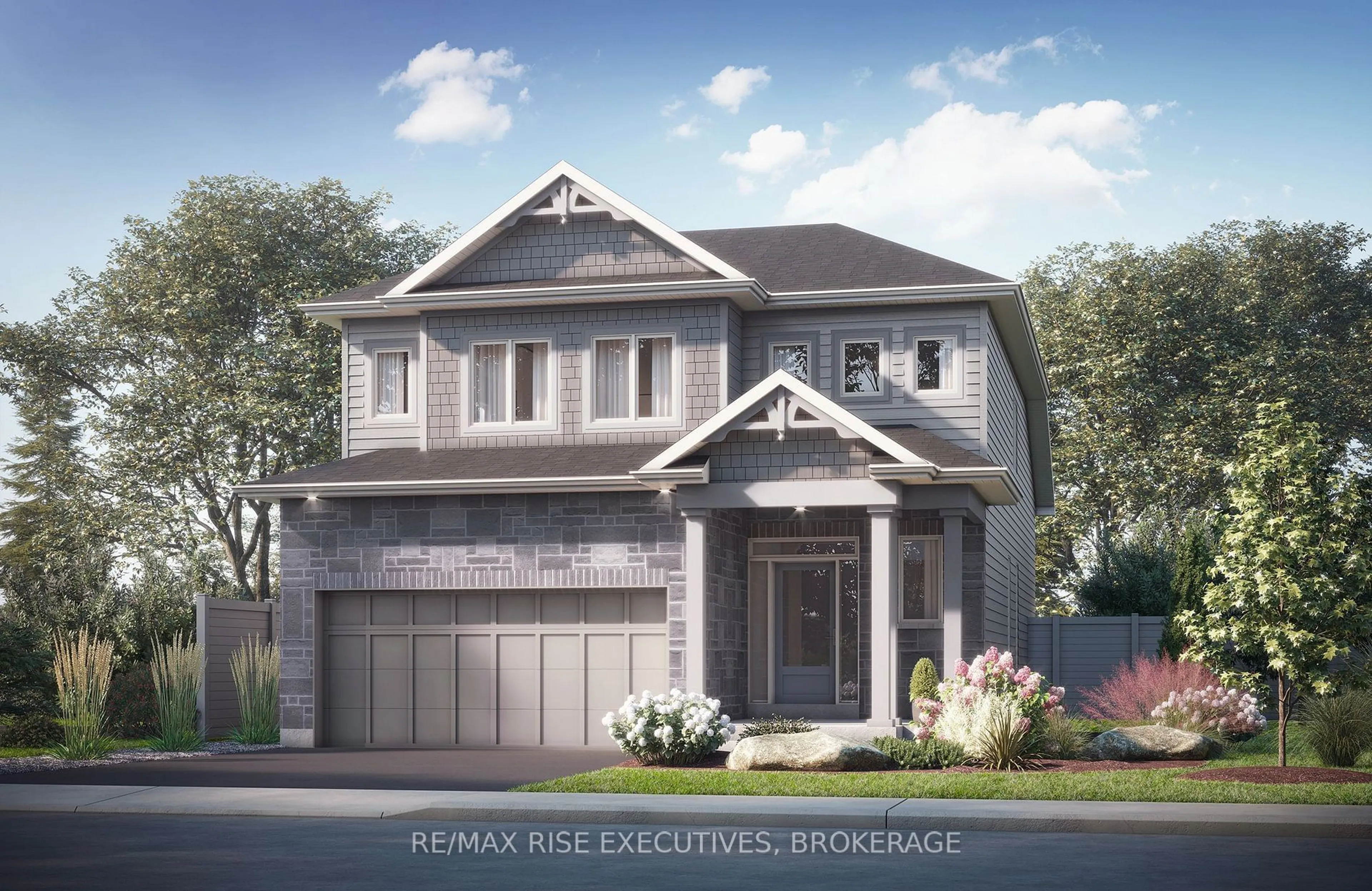Welcome to 1683 Jackson Blvd, a rare opportunity to become a part of the exclusive & picturesque Treasure Island community. This stunning executive four-bedroom home offers a blend of comfort, elegance, & function, & an ideal location for friends & family to get together. Situated on a large landscaped lot, this property boasts charming perennial beds, mature trees, & greenspace. As you step inside, you're greeted by an inviting ambiance & a vaulted ceiling with a large wooden beam, providing a stylish design element & a sense of airy grandeur. The spacious living room has hardwood floors, a fabulous fireplace & a beautiful water view. The expansive dining area is a great space for hosting memorable gatherings. A powder room on this level adds to the convenience for guests. Enjoy sunny afternoons & summer evenings looking out over the gardens on the wrap-around deck. The heart of the home is the kitchen & a chef's dream, complete with knotty pine cabinetry, a central island, large pantry, breakfast bar & appliances. Adjacent to the kitchen, is a laundry room & a separate office, which could easily serve as a butler's pantry for seamless entertaining. Upstairs, the primary bedroom awaits, offering a peaceful sanctuary, ample closets & a five-piece ensuite bathroom. The lower level features a recreation room, a cozy wood stove, a three-piece bathroom & three well-appointed bedrooms. A self-contained workroom with outside access to the side & backyard provides options for various hobbies or projects. If you love being on the water, one of the unique features of this property is the exclusive use of a dock in Harbour Haven, just two doors down. Treasure Island is known for its friendly atmosphere & close-knit community spirit. Living here is not just about the property, it's about finding a place to call home. Located just a short drive to downtown, Queen's University, KHSC, RMC, CFB Kingston, golf courses & Treasure Island Marina. Your dream home awaits!
