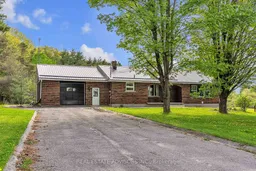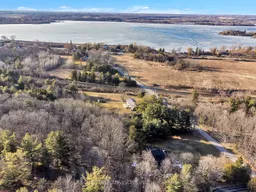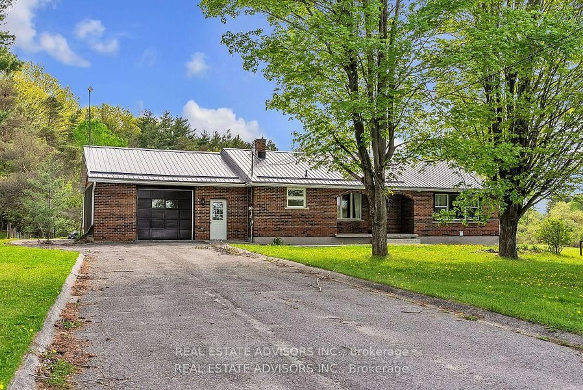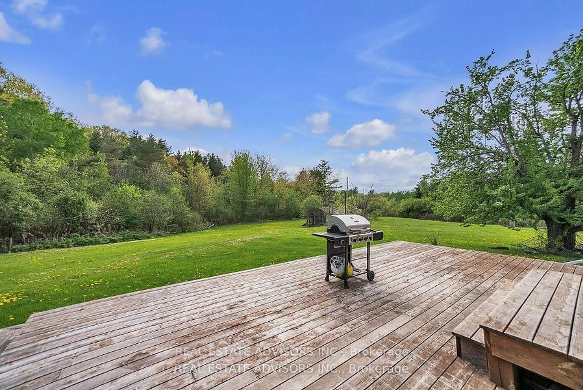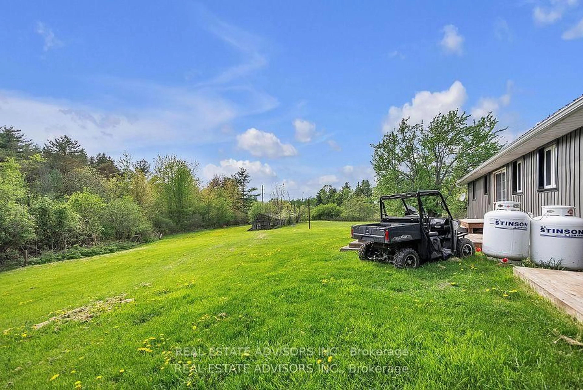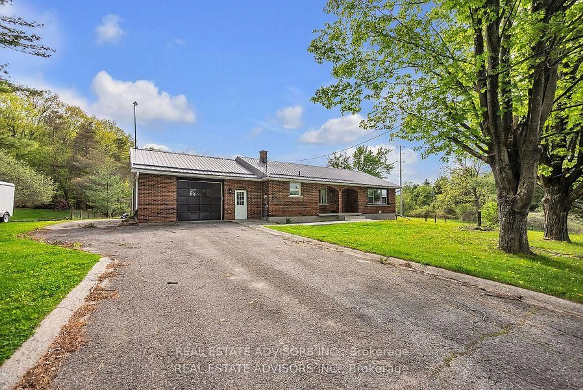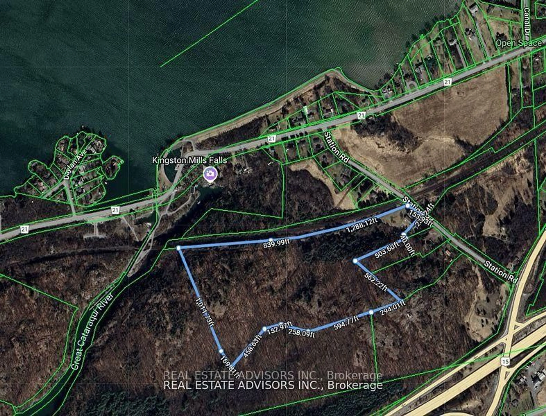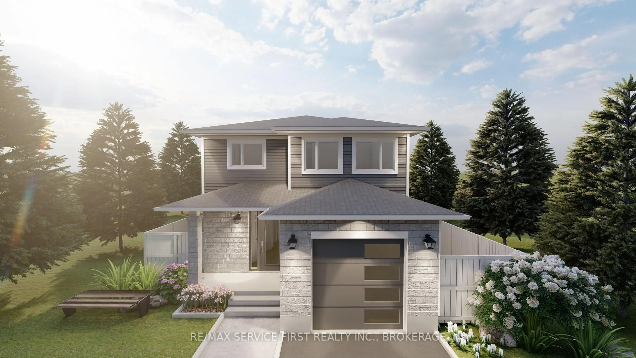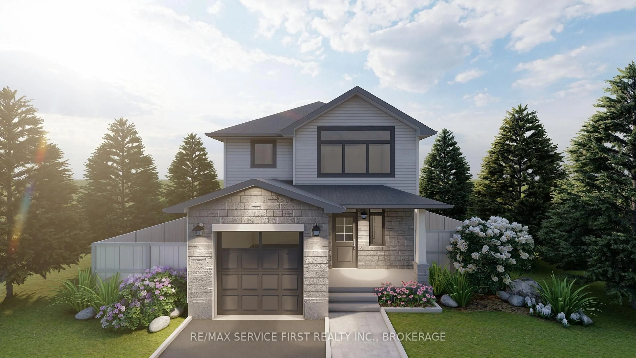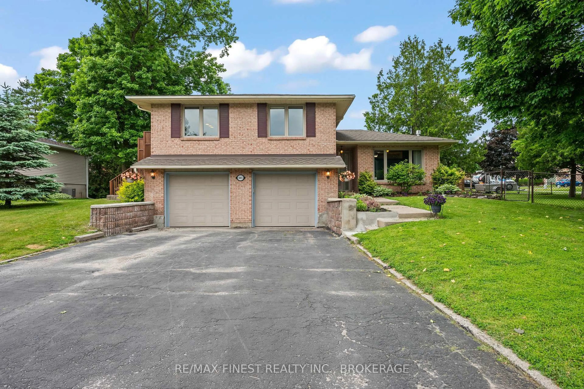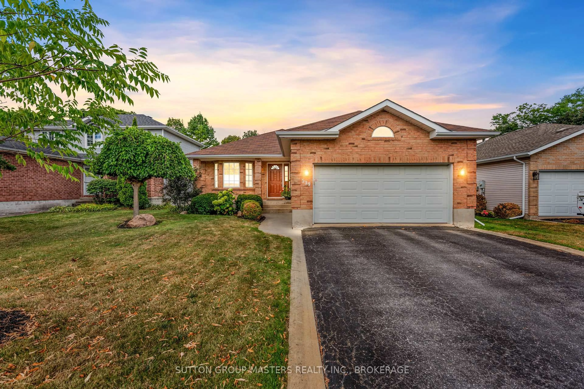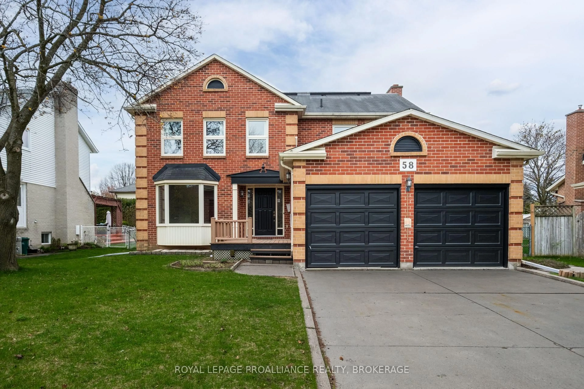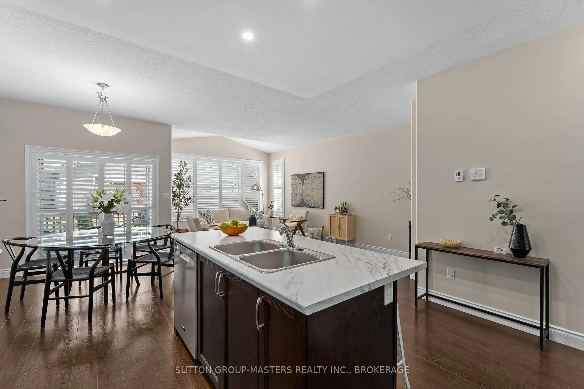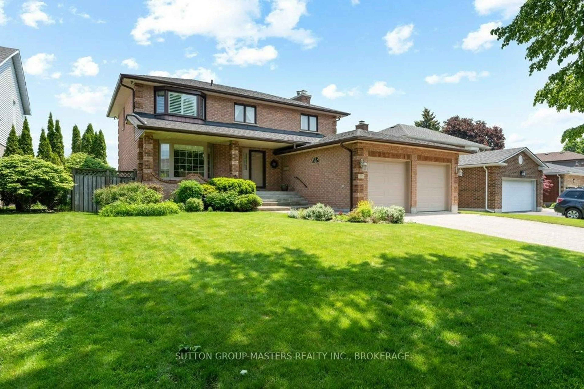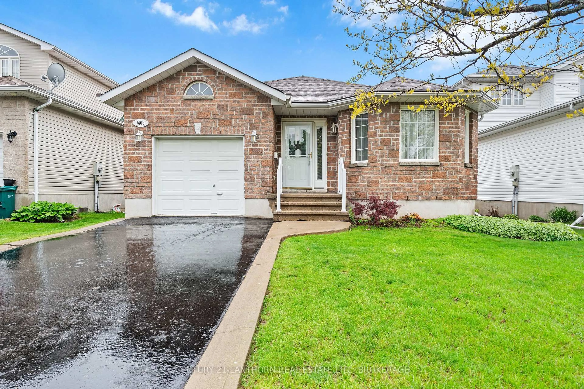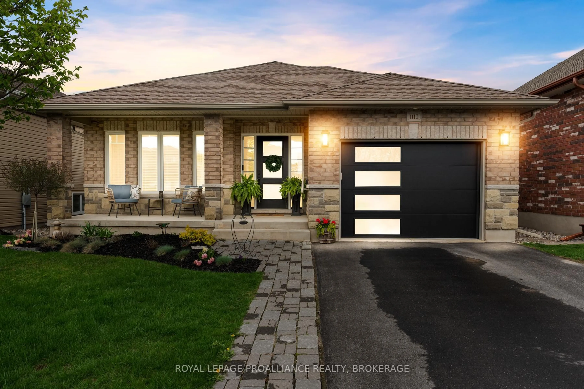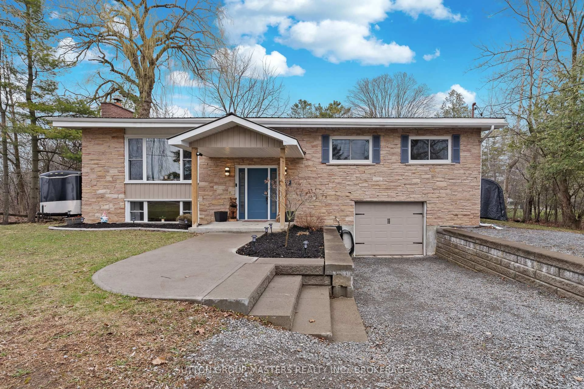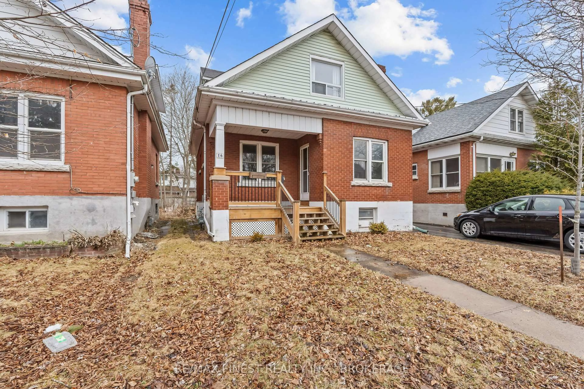1633 Station Rd, Kingston, Ontario K7L 5H6
Contact us about this property
Highlights
Estimated valueThis is the price Wahi expects this property to sell for.
The calculation is powered by our Instant Home Value Estimate, which uses current market and property price trends to estimate your home’s value with a 90% accuracy rate.Not available
Price/Sqft$629/sqft
Monthly cost
Open Calculator
Description
36 Acres of Opportunity Awaits! Detached Bungalow with 3 Bedroom with 2 bed finished Basement with walk out separate Entrance. Nestled in the vibrant heart of Kingston, this stunning property offers the perfect blend of space, comfort, and convenience. Sitting on approximately 36 acres of beautifully wooded land, it showcases mature trees, picturesque hiking trails, and breathtaking views overlooking the colonel by Lake. Located minutes from the Kingston Mills Locks and the UNESCO World Heritage Site, the Rideau Canal, this property is truly a nature lover's paradise. This beautifully upgraded 3+2 bedroom bungalow effortlessly combines comfort, practicality, and style, making it a truly remarkable property built to stand the test of time. The main floor has been carefully updated to include a master bedroom with a modern 3-piece ensuite washroom, complemented by generously sized, welcoming bedrooms that enhance the overall living experience. The professionally finished basement with a Walkout separate Entrance adds exceptional versatility, offering two sizable bedrooms, a full washroom, and an additional kitchen, ideal for hosting guests, or expanding your private living space Topped with a durable metal roof renowned for its longevity and low-maintenance features, this home is the perfect balance of charm and functionality. Just a short drive to Queen's University and mere 12 minutes to downtown Kingston and 1 minute to Highway 401, you'll enjoy unparalleled accessibility to Kingston's amenities. ***Hamlet zoning++++ (May allow additional dwelling)
Property Details
Interior
Features
Main Floor
Dining
2.62 x 2.84Laminate / Laminate / Open Concept
Kitchen
4.14 x 3.94Laminate / Laminate / Open Concept
Primary
5.69 x 4.09Laminate / 3 Pc Ensuite / Closet
2nd Br
5.69 x 4.09Laminate / Laminate / Closet
Exterior
Features
Parking
Garage spaces 2
Garage type Attached
Other parking spaces 10
Total parking spaces 12
Property History
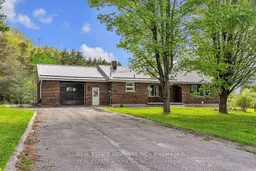 35
35