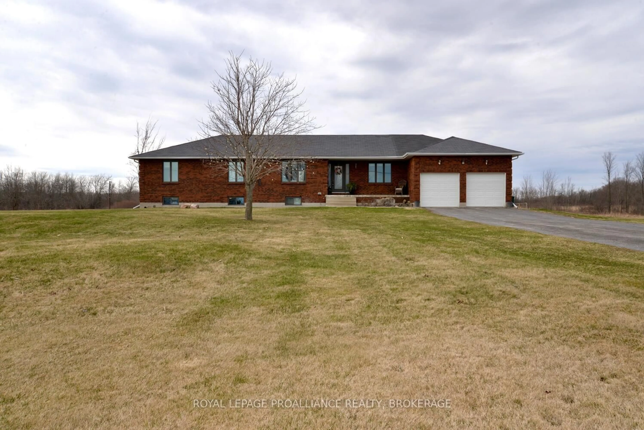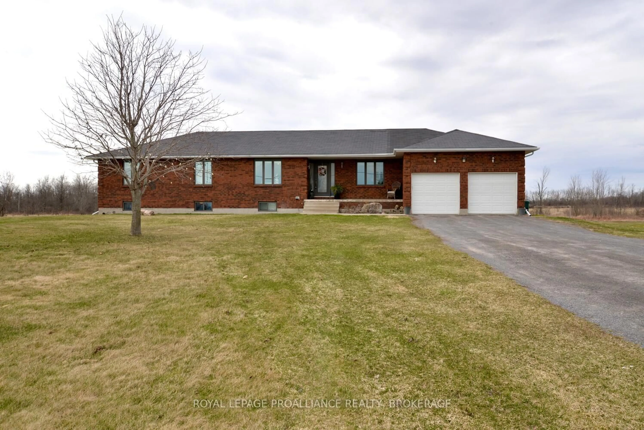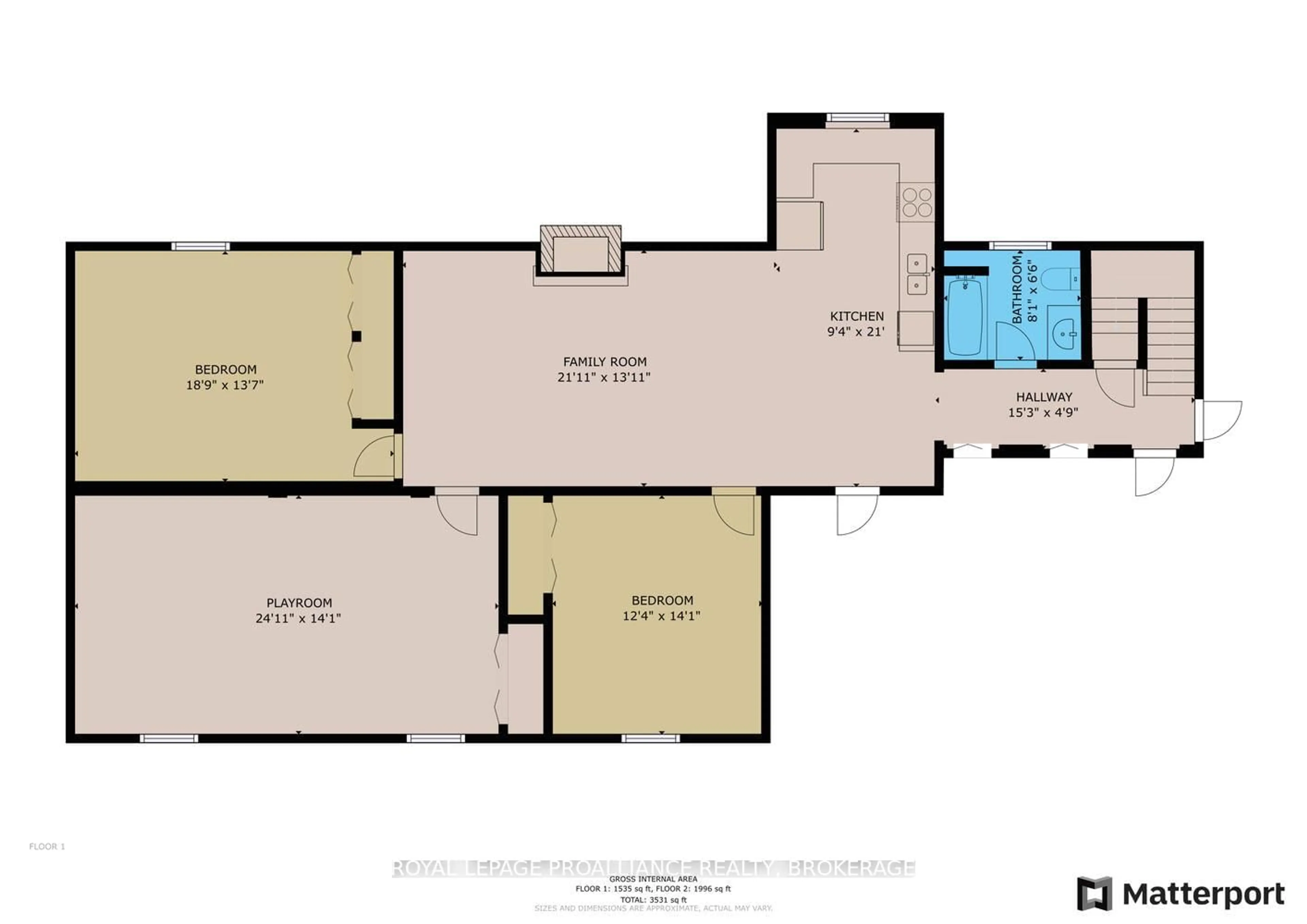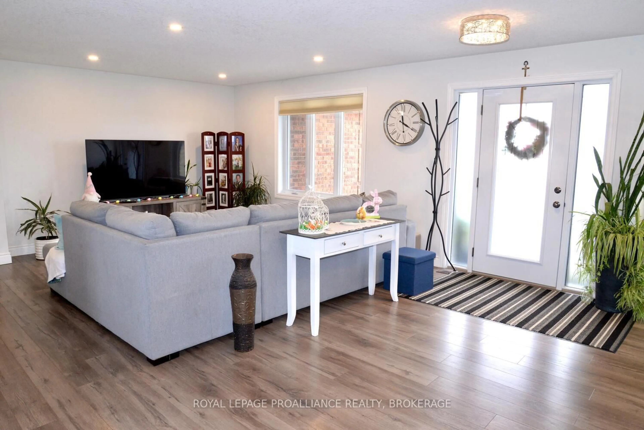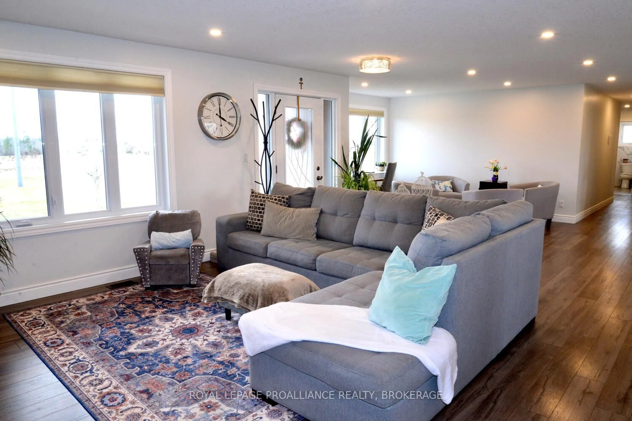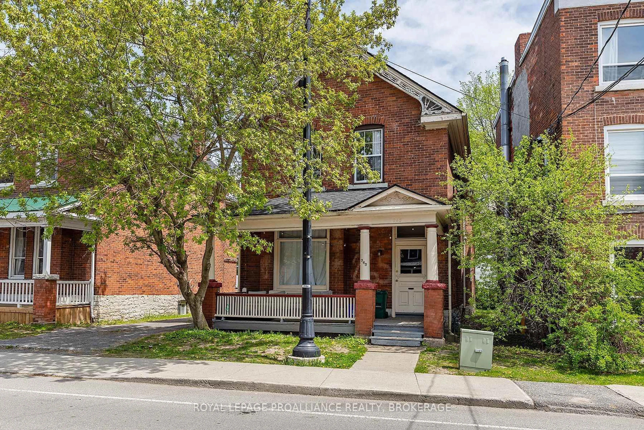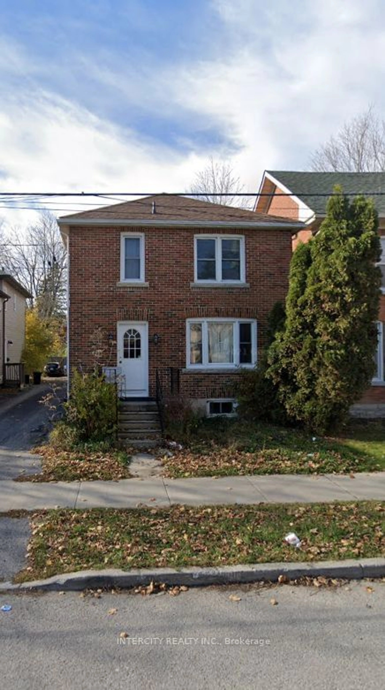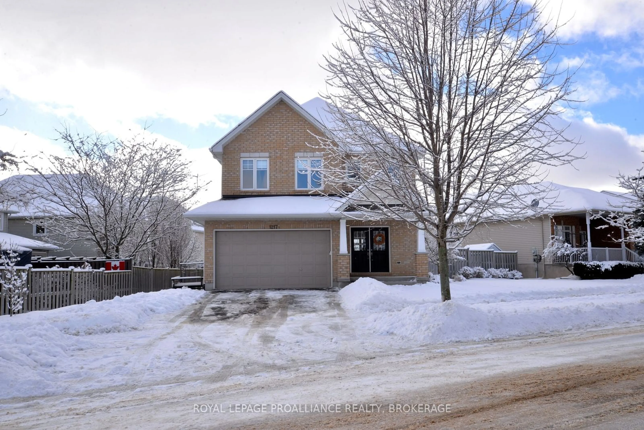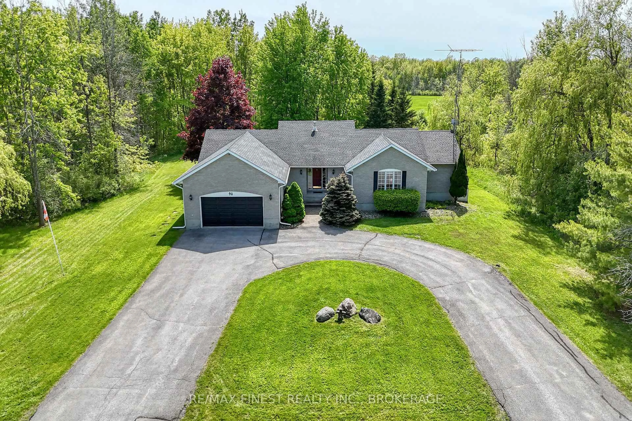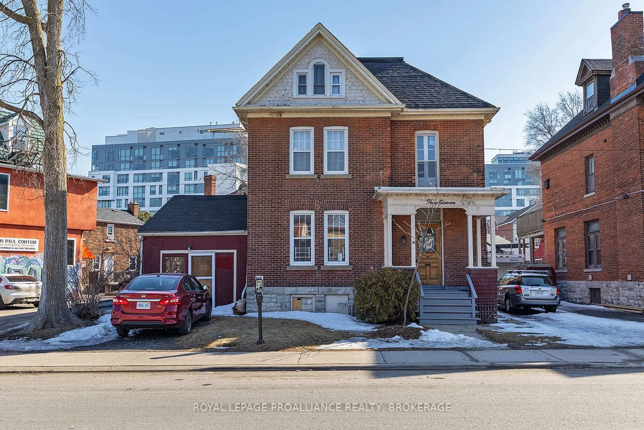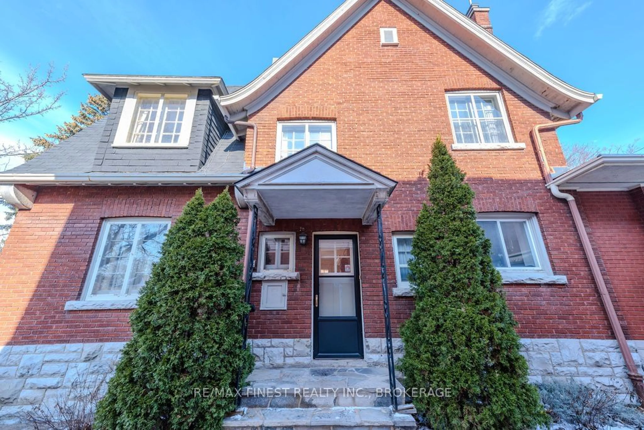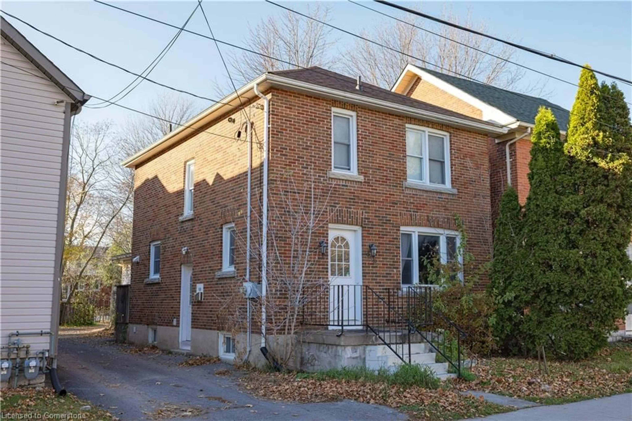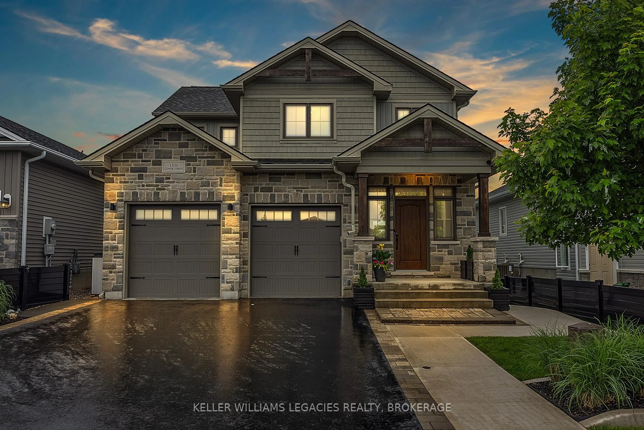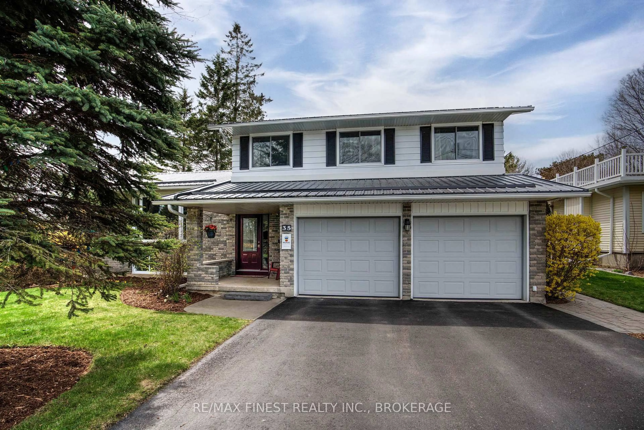4154 Unity Rd, Kingston, Ontario K7M 7Y5
Contact us about this property
Highlights
Estimated ValueThis is the price Wahi expects this property to sell for.
The calculation is powered by our Instant Home Value Estimate, which uses current market and property price trends to estimate your home’s value with a 90% accuracy rate.Not available
Price/Sqft$543/sqft
Est. Mortgage$3,994/mo
Tax Amount (2024)$5,565/yr
Days On Market60 days
Description
Charming Renovated All-Brick Bungalow on 4.2 Acres Looking for a new home with ample space and thoughtful updates? This stunning, recently renovated all-brick bungalow offers both modern living and timeless appeal. Boasting 2,000 square feet of main-floor living space, the home features three spacious bedrooms and three beautifully updated bathrooms. Step inside to an open-concept layout that invites natural light into the living room, sitting area, and dining room. The crisp, modern kitchen is a chef's dream, with sleek quartz countertops, built-in appliances, and a breakfast bar perfect for casual meals. Triple-glazed windows throughout ensure energy efficiency and quiet comfort year-round. The lower level is fully finished, offering additional living space with three more bedrooms, a full bathroom, and endless potential for use as a guest suite, aging-in-place accommodations, or a privateer treat for a boomerang child.With a double garage offering easy access to both levels, this home is designed for convenience. The expansive 4.2-acre lot provides a serene, private setting, yet is just a short drive from the city for all your amenities.This is a must-see home! Contact us today to schedule your viewing.
Property Details
Interior
Features
Lower Floor
4th Br
5.77 x 4.14Bathroom
2.46 x 1.98Kitchen
3.1 x 6.4Rec
6.68 x 3.91Exterior
Features
Parking
Garage spaces 2
Garage type Attached
Other parking spaces 10
Total parking spaces 12
Property History
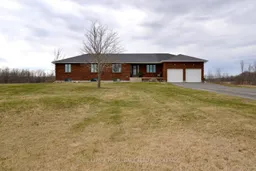 50
50
