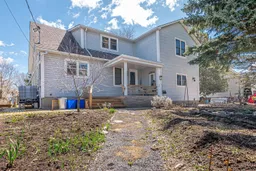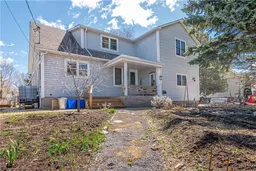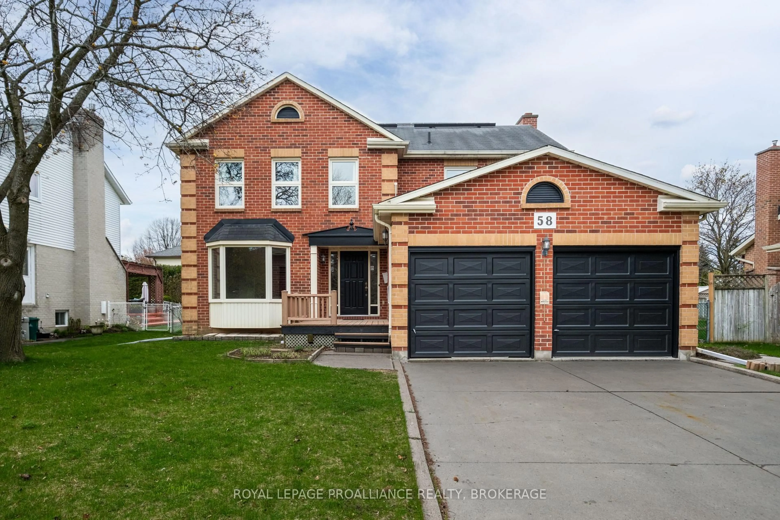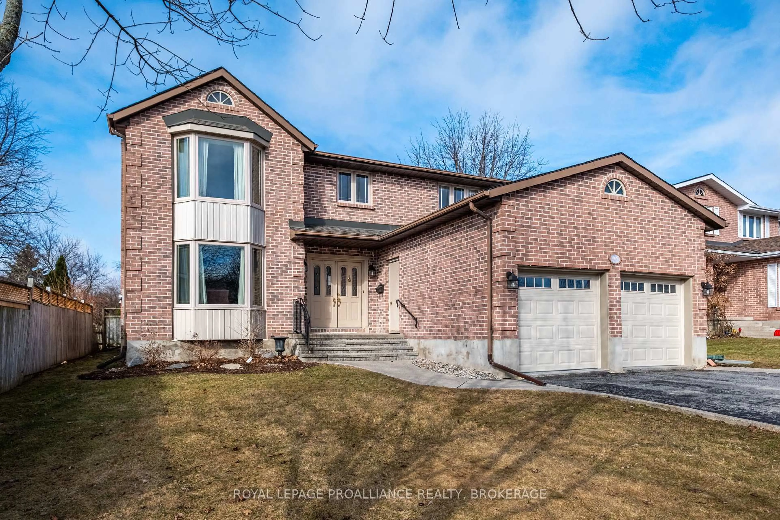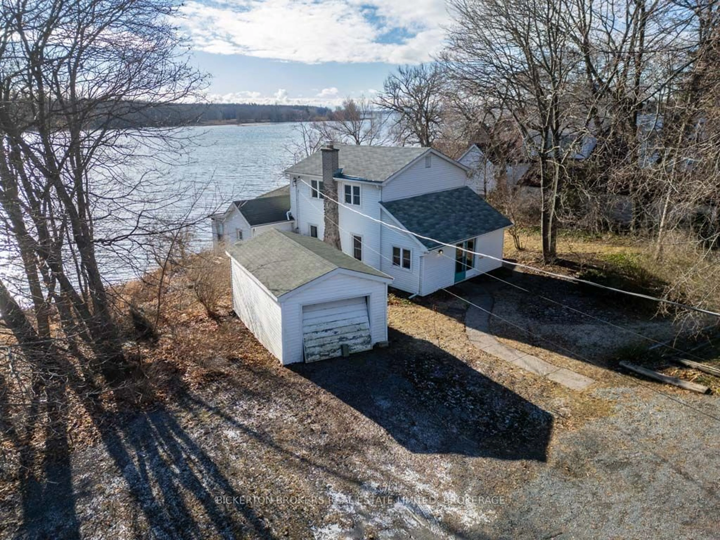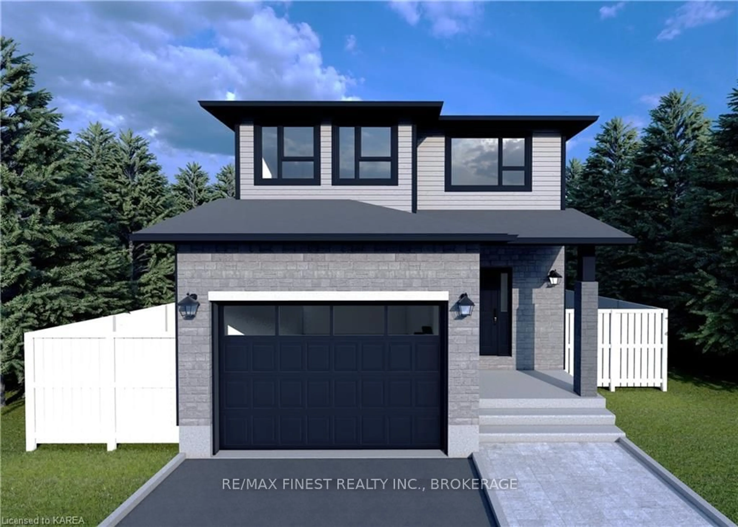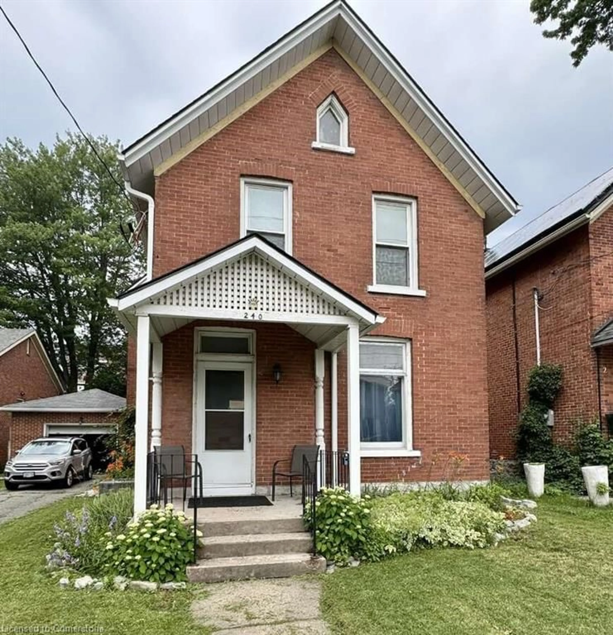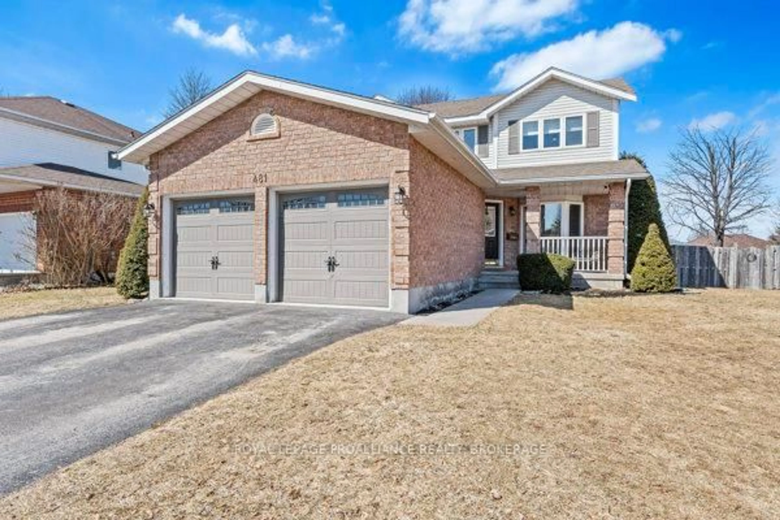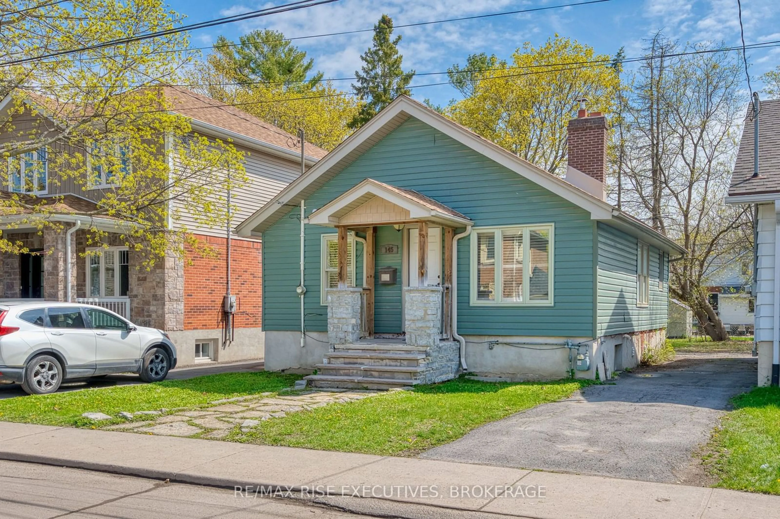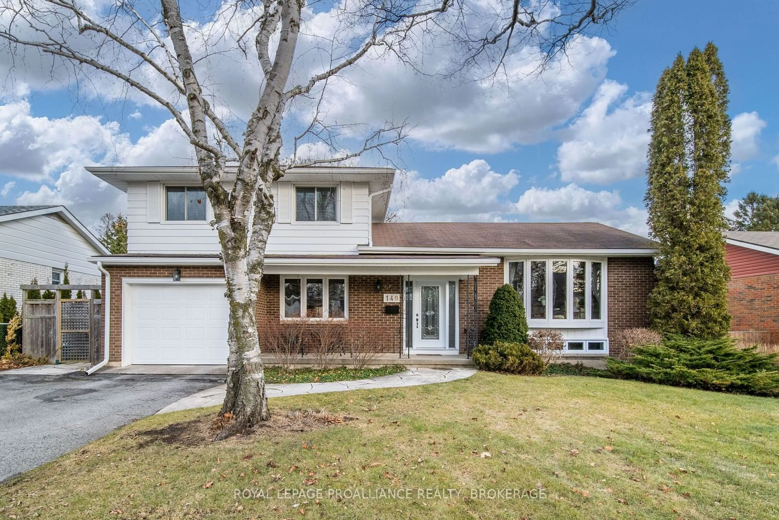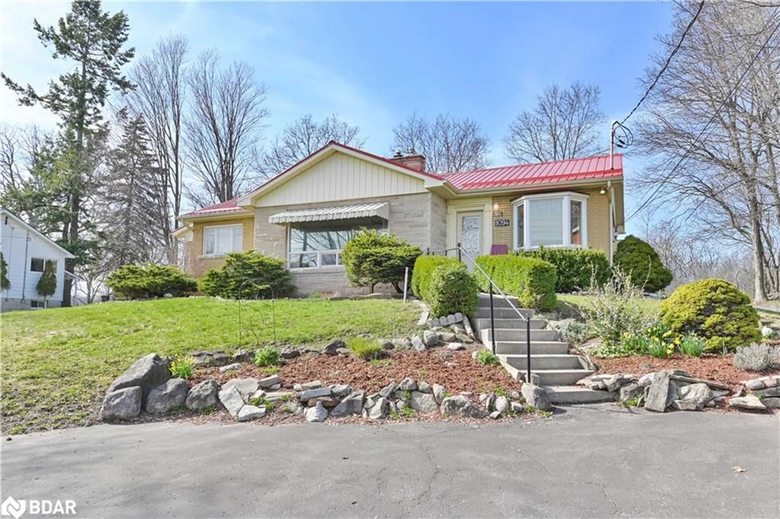This 2 storey, 3 bed, 2 bath home is situated on a large lot in the highly desirable lakeshore community of Reddendale. The main level of the home features a spacious foyer area that leads to a sunken living room with gas fireplace, and patio doors allowing plenty of natural light and walkout to deck and gardens. The open concept L-shaped kitchen with central island, slate backsplash, and ample cupboard and counter space opens to a dining area featuring a 2nd walkout to backyard. A 3 piece bathroom with glassed in shower, vessel sink, contemporary tiling, and a laundry room with large wash sink, handy for clean up after busy days in the garden, finishes off the main level. The 2nd floor features 3 generously sized bedrooms, hardwood and laminate floors, and a 3 piece bathroom with cedarwood accents and a skylight bringing in an abundance of natural light. The large backyard features perennial gardens, grapevined pathways and even your own orchard hosting a variety of fruit trees.
Inclusions: A short walking distance to community waterfront parks, schools, curling club, skating rink, and other local amenities, and is only a short drive to historic downtown Kington, Queens University and the Kingston General Hospital.
