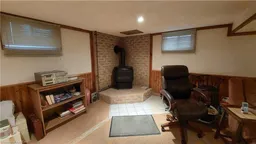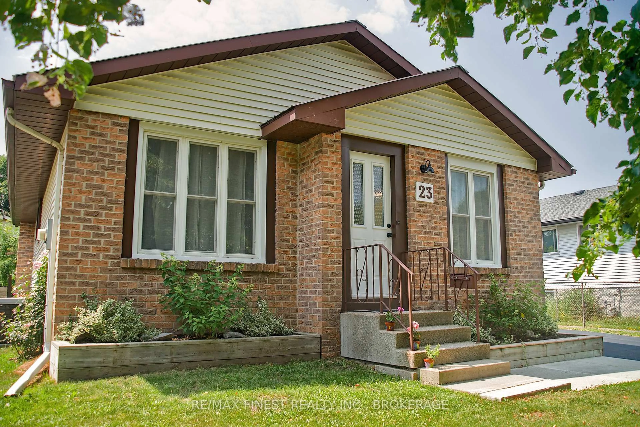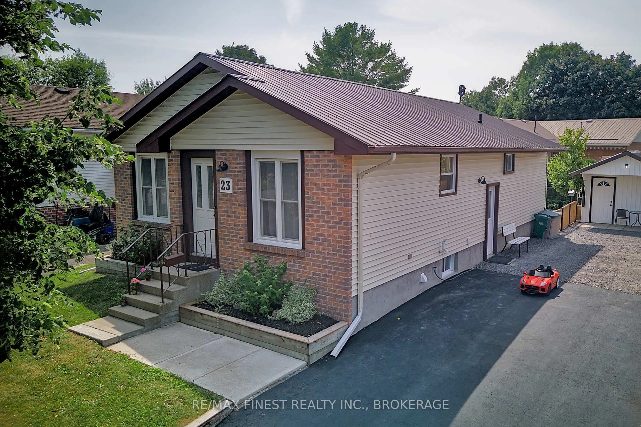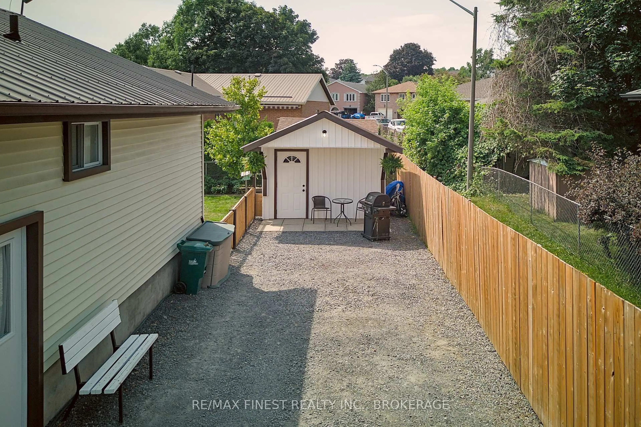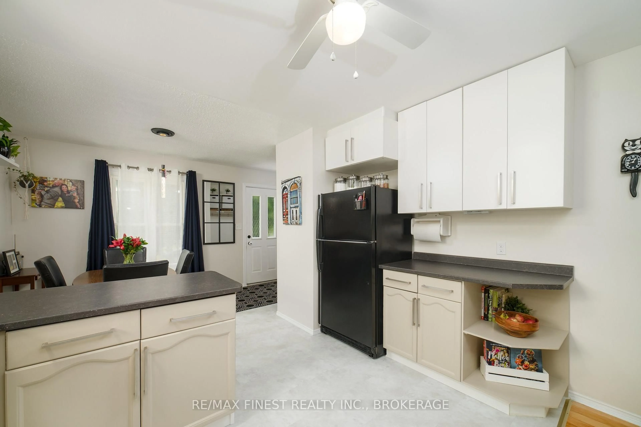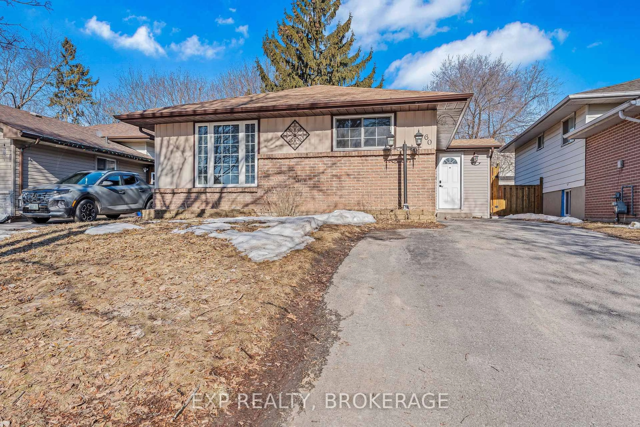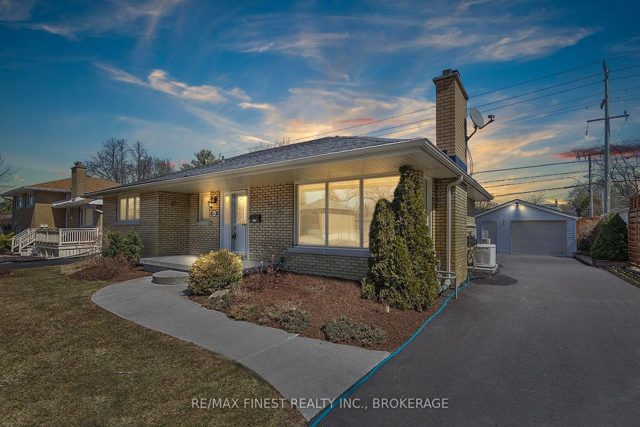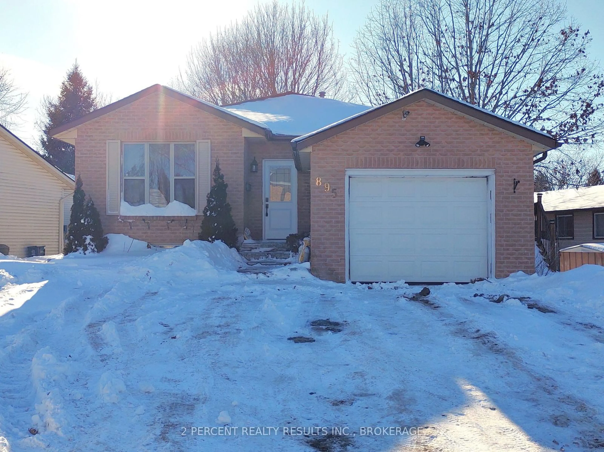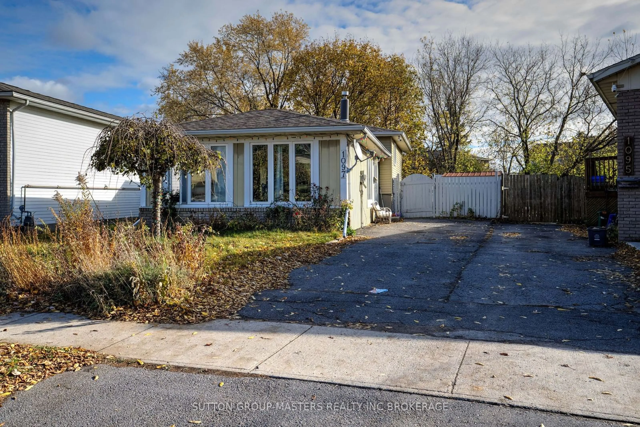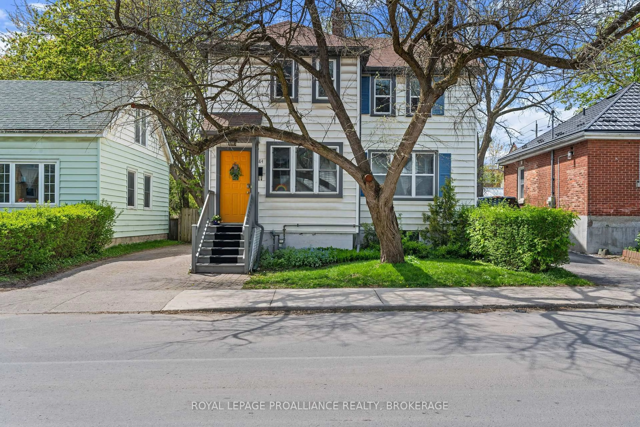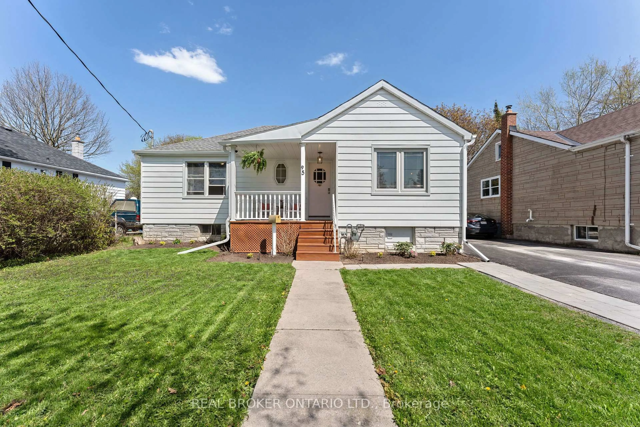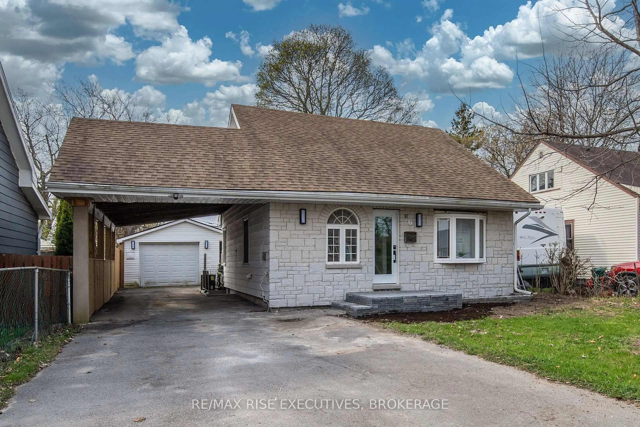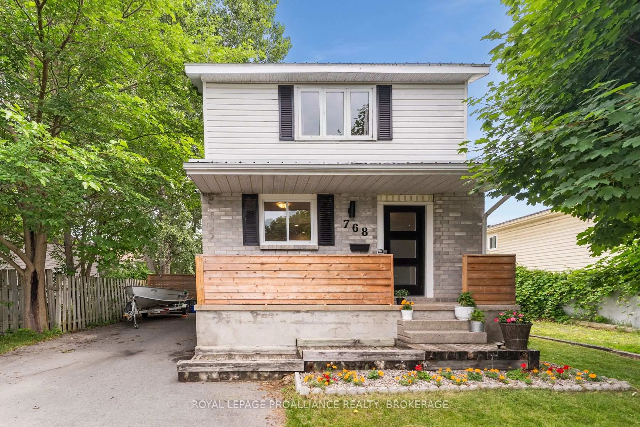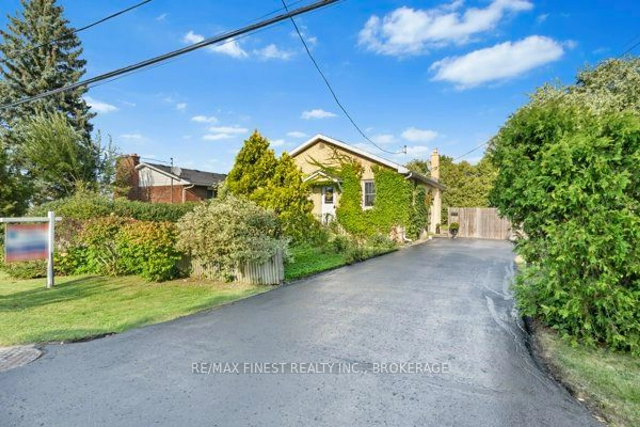23 Dauphin Ave, Kingston, Ontario K7K 6B1
Contact us about this property
Highlights
Estimated valueThis is the price Wahi expects this property to sell for.
The calculation is powered by our Instant Home Value Estimate, which uses current market and property price trends to estimate your home’s value with a 90% accuracy rate.Not available
Price/Sqft$614/sqft
Monthly cost
Open Calculator
Description
Welcome to 23 Dauphin Avenue an updated bungalow in a friendly, well-established neighbourhood close to the Waaban Crossing and Hwy 401.This detached home offers the flexibility of one-level living with bonus finished space in the basement ideal for young families, downsizers, or anyone looking for a move-in ready home in a convenient location. The main level features hardwood and vinyl flooring throughout, three bedrooms, a refreshed 4-piece bath, and a neat-in kitchen with plenty of prep space and a window over the sink. The layout is functional and bright, with a comfortable dining area that opens easily into the kitchen perfect for busy families or casual entertaining. Downstairs, the finished basement adds significant living space, including a large family room with a cozy gas stove, a guest bedroom, and a 3-piece bathroom. Whether you need room for visitors, teenagers, or a home office, this flexible lower level adapts to your needs. Outside, the fenced backyard is ideal for kids, pets, or relaxing afternoons. A dedicated workshop (with a separate electric panel) adds bonus utility, and the long driveway fits four vehicles with ease. Maintenance is a breeze with a brick and vinyl exterior and a metal roof. The neighbourhood is a mix of young families and long-time residents, with nearby parks, schools, and transit options. Whether you're commuting across the city or heading out of town, this location makes it easy. A practical layout, modern updates, and a great yard this home is ready for its next chapter.
Upcoming Open House
Property Details
Interior
Features
Main Floor
Bathroom
2.64 x 1.494 Pc Bath
2nd Br
3.6 x 2.63rd Br
2.97 x 3.89Dining
2.85 x 2.66Exterior
Features
Parking
Garage spaces -
Garage type -
Total parking spaces 4
Property History
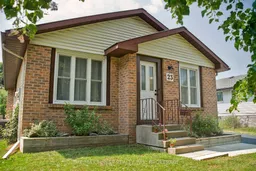 31
31