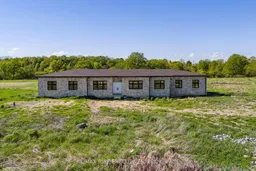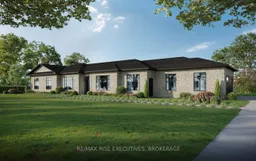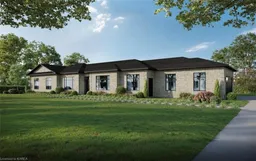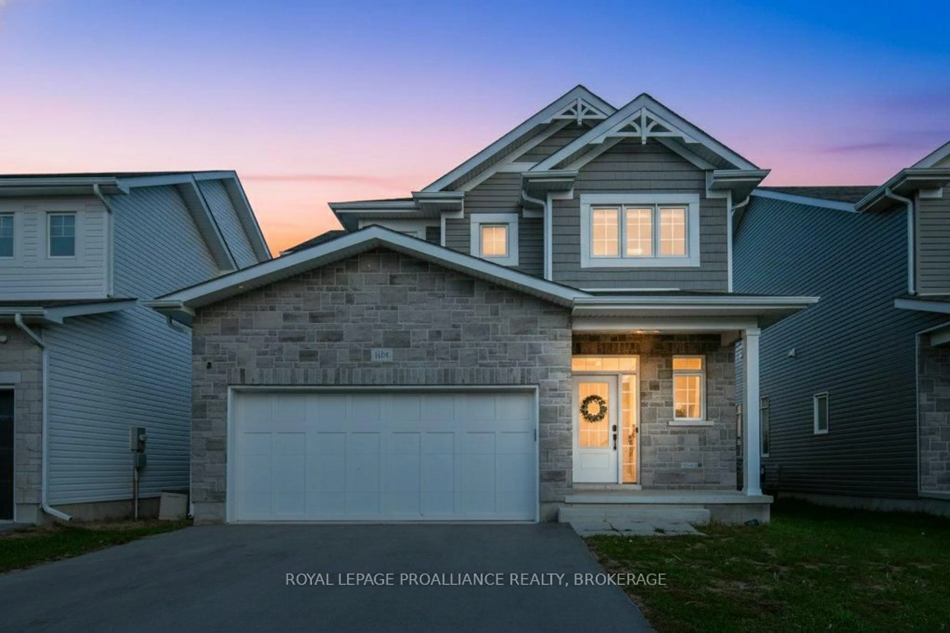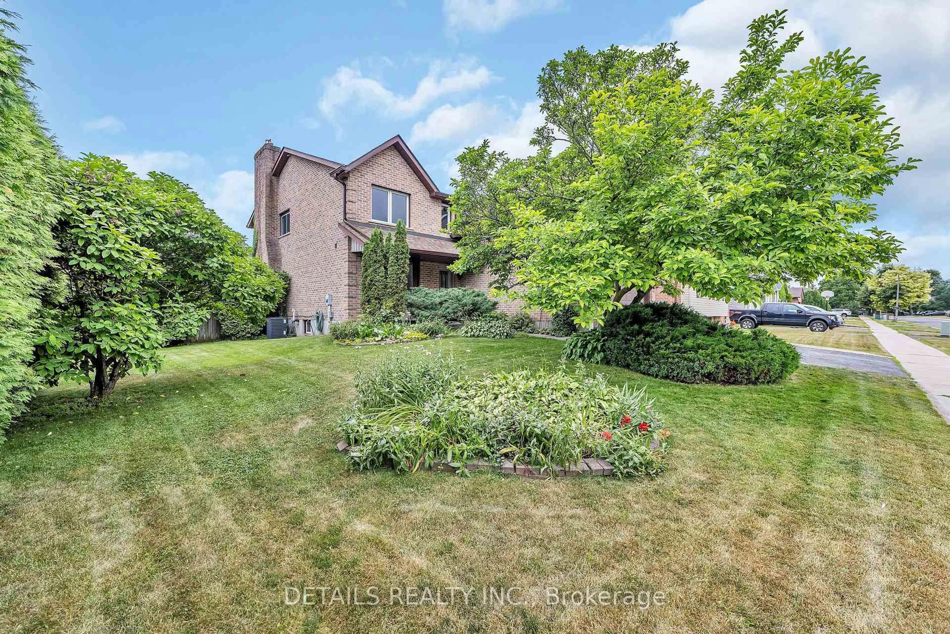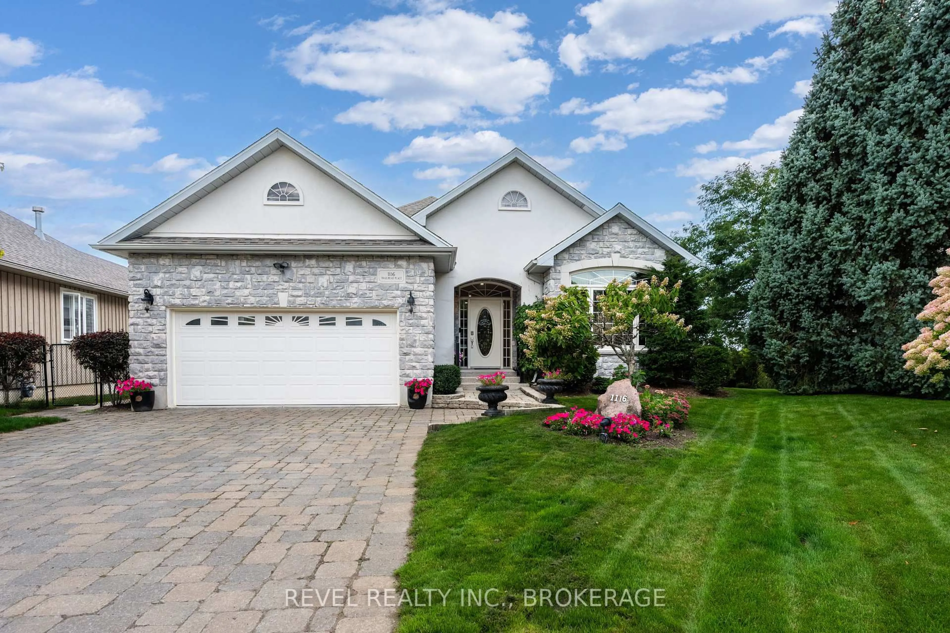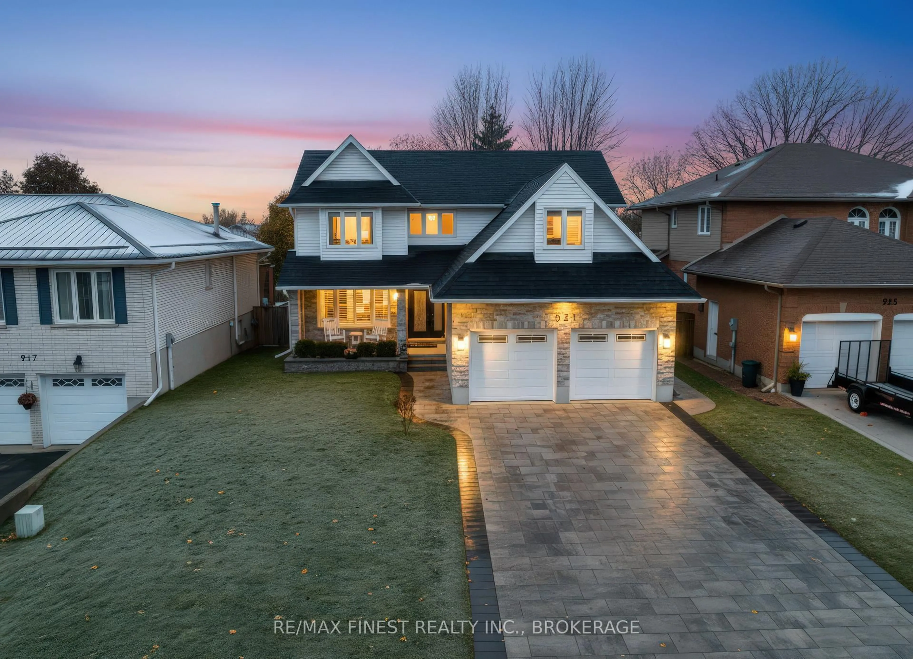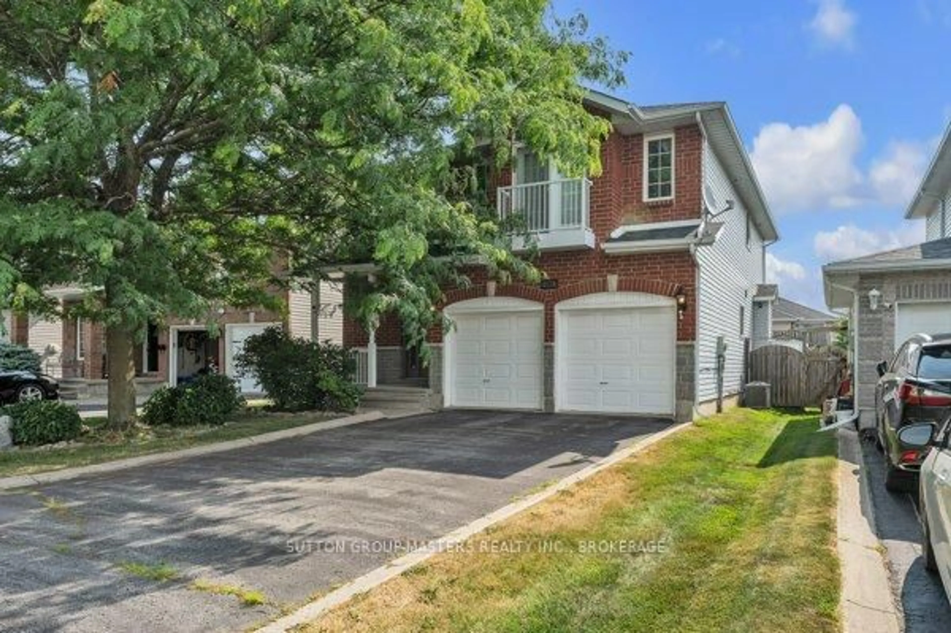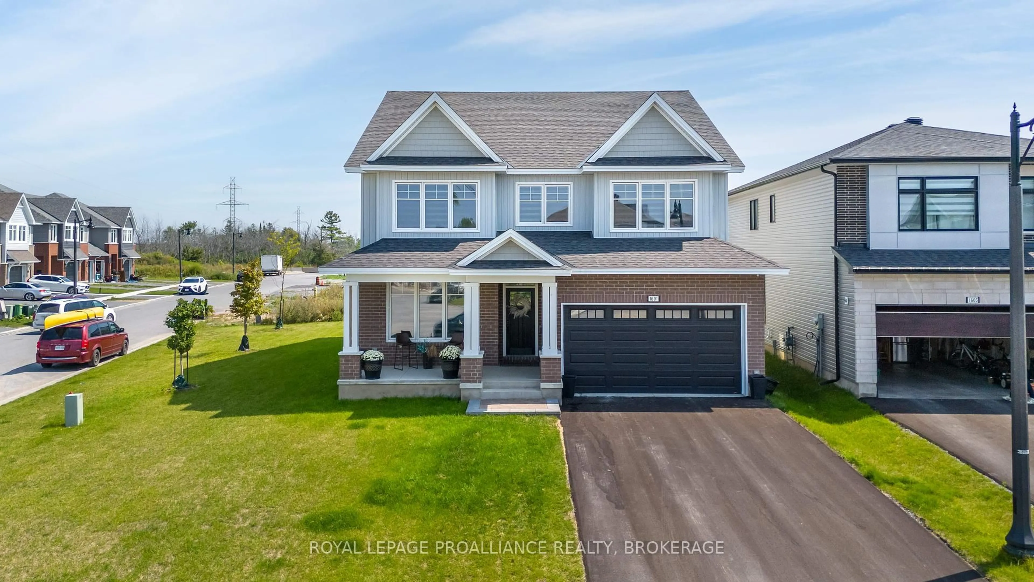MOVE IN READY! Quality built custom home by Raven Oak Homes - 2760sqft bungalow, 4 bedroom, 3bathroom, 3 car garage on 2.5 acre lot, backing onto Gibraltar Bay. Open concept living with 9'coffered ceilings, great flow and feel. Massive kitchen and eating area to a cozy living room space with access to the backyard/deck. Separate, enclosed formal dining room is sure to impress family and friends on those special occasions. Modern and bright kitchen with large island and eating space with views of the water. Primary bedroom has view of the water from 2large windows, an impressive spa like 4 piece ensuite and walk-in closet. Across the hall, bedrooms 2 & 3 are bright and sized for your growing family. East Wing includes huge, ideal mudroom off the garage, main floor laundry and 3 piece bathroom beside the 4th bedroom/office/gym room, which has its own entrance. Oversized 3 car garage for all your vehicles and yard toys.2.5 acre lot is flat, and dry. Over 160' of waterfront. Great access for your kayak or canoe. Stress-free 15 minute commute to downtown Kingston, close to CFB, RMC and Highway 401. ICF foundation and walls. Ask about our appliance package. Book your showing today!
