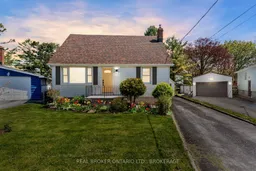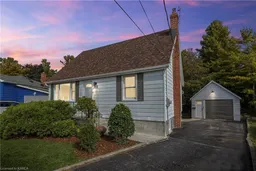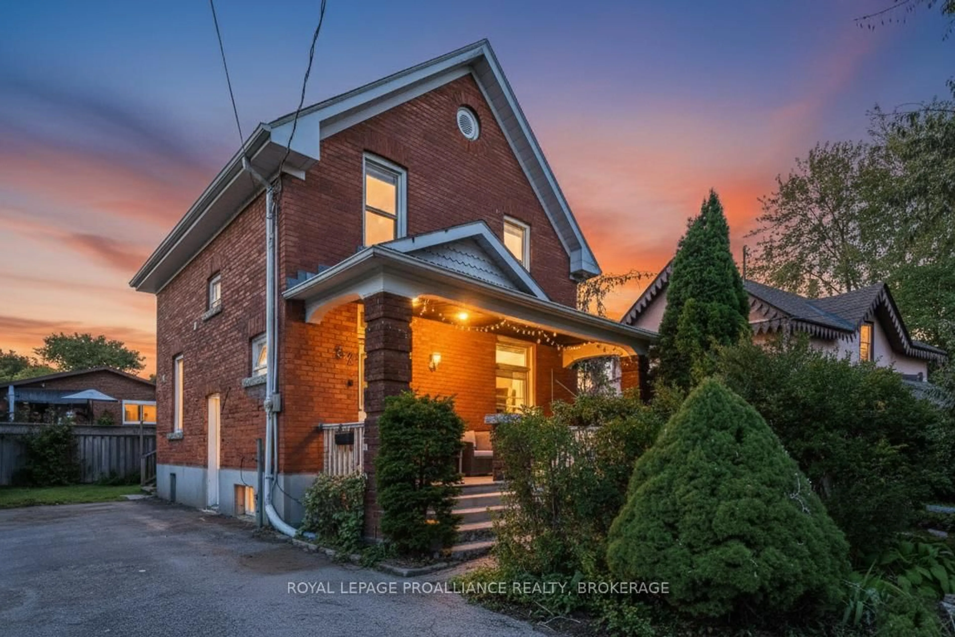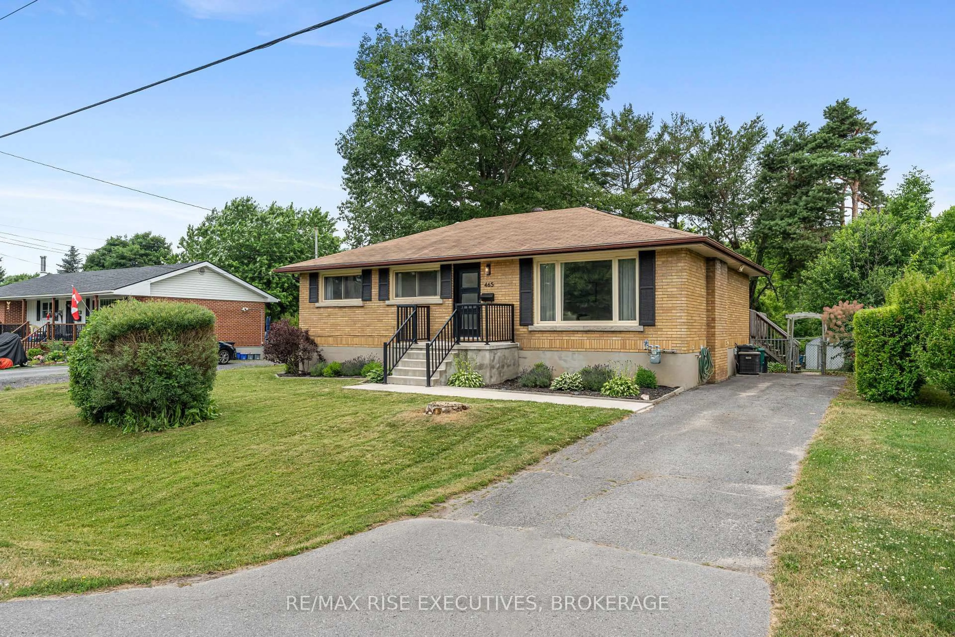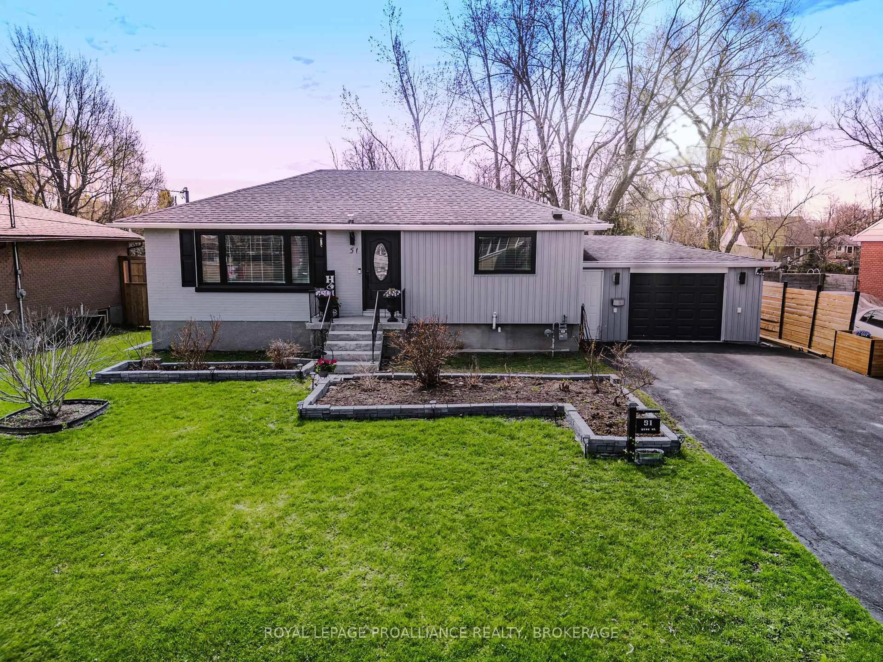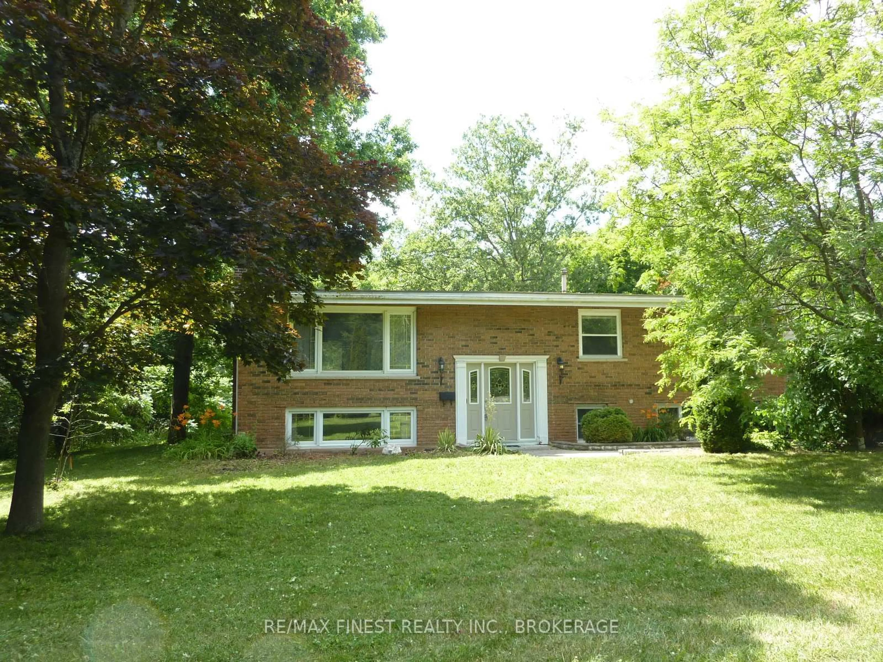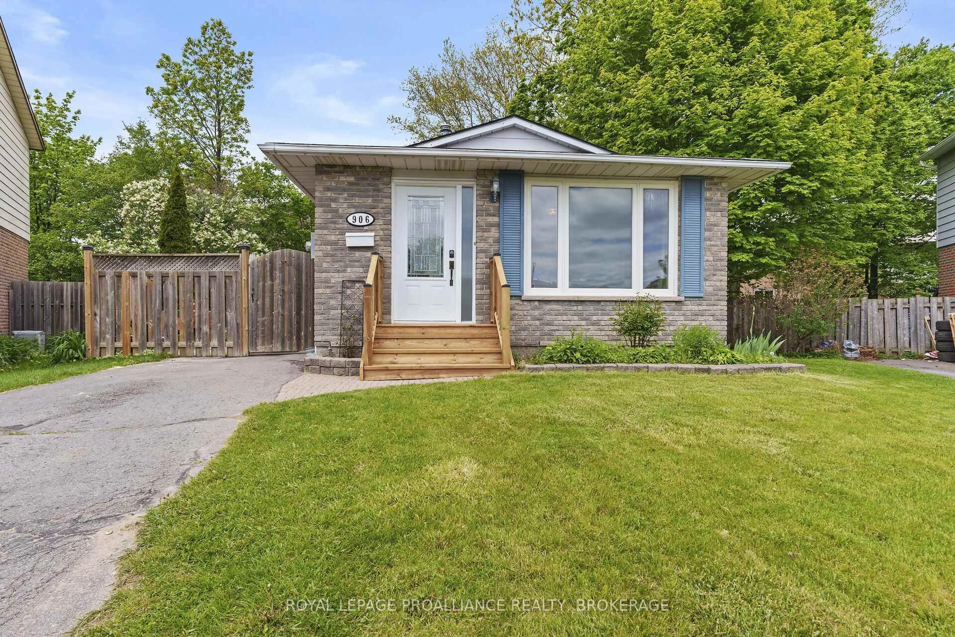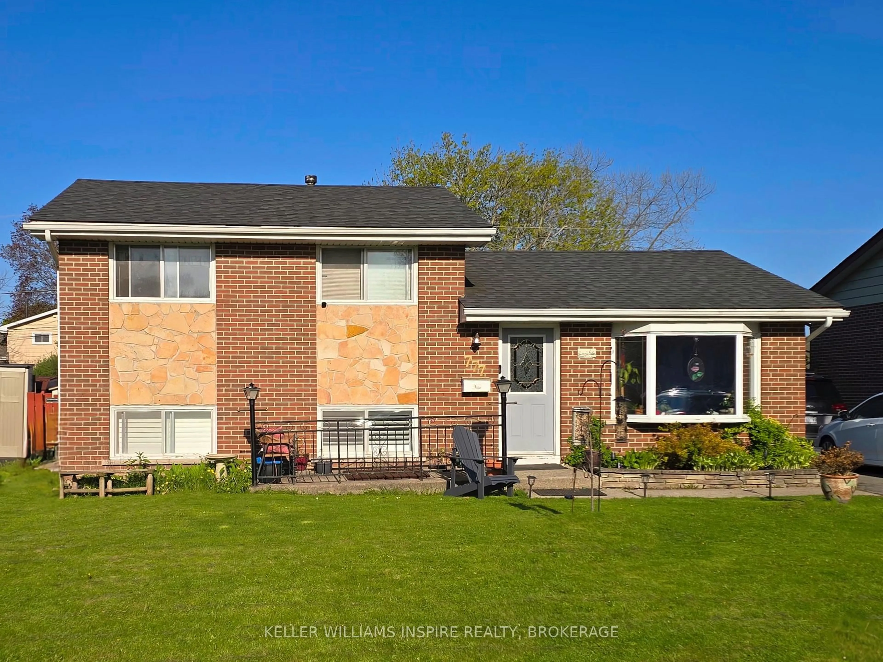Tucked away at the end of a quiet crescent in Kingstons character-rich Kingscourt neighbourhood, this 3-bedroom home blends classic vintage vibes with modern updates and it's just a short bike ride to downtown, with Kingston Secondary around the corner. The main floor features a sun-soaked living room framed by oversized windows, and a freshly updated kitchen with new countertops and a gas range for the chef extraordinaire. The primary bedroom is conveniently located on the main floor right next to a stylishly redone four-piece bath perfect for cozy, one-level living. Upstairs, youll find two more spacious bedrooms with enough room for a home studio, creative workspace, or dreamy guest suite. The finished basement in-law suite has its own entrance, custom cabinetry and quartz counters, updated windows, fixtures, flooring, and a 3-piece bathroom. Outside, a detached garage is ready for your bikes, or even a DIY workshop, while the large pie-shaped lot and private backyard offer space for veggie gardens, fire pits, or whatever backyard dream you're chasing. This move-in ready home is equal parts charm and potential. Whether you're looking to nest, invest, or express, this Kingscourt cutie has all the right vibes.
Inclusions: Fridge, stove, dishwasher, washer, dryer, window blinds
