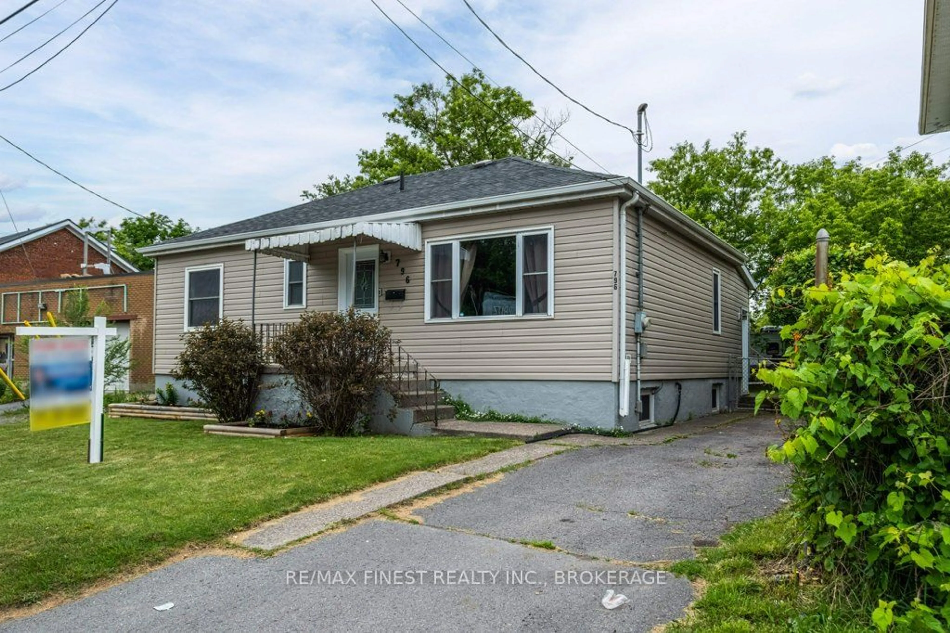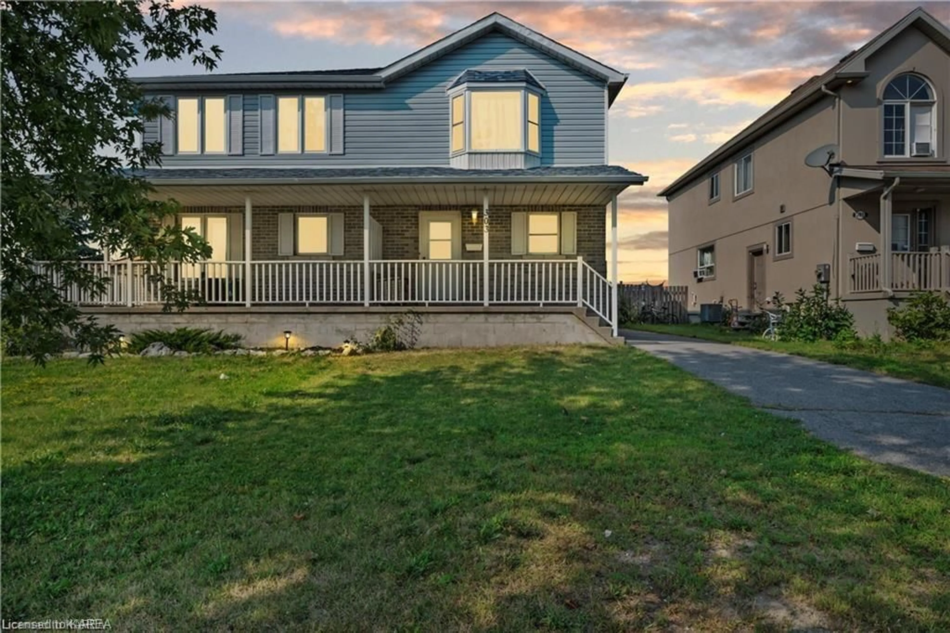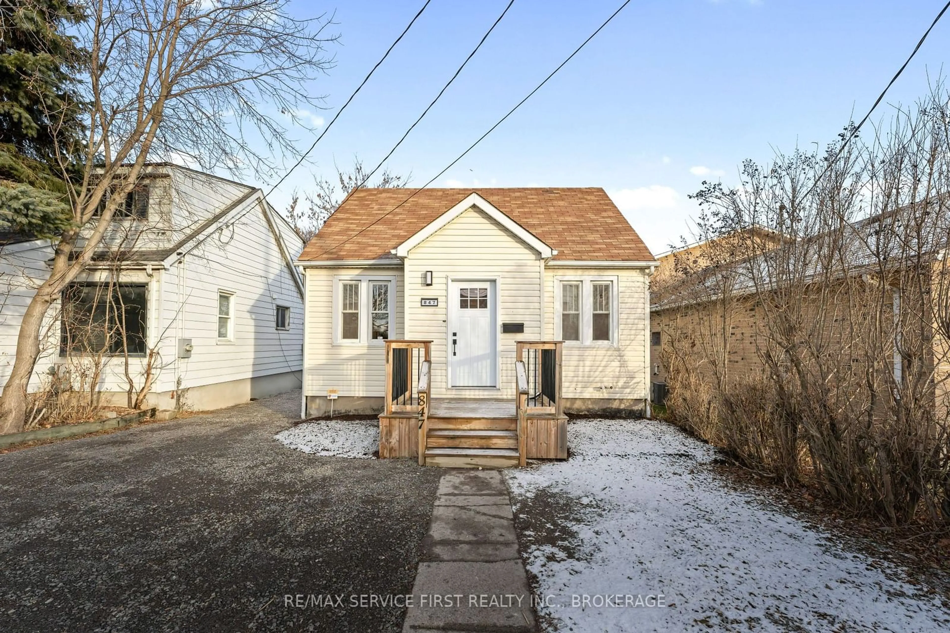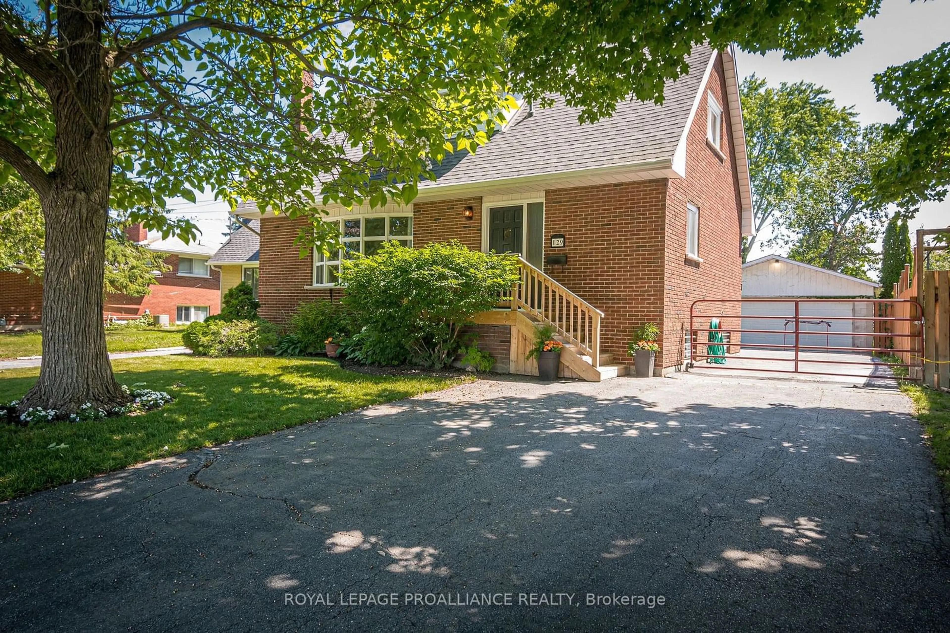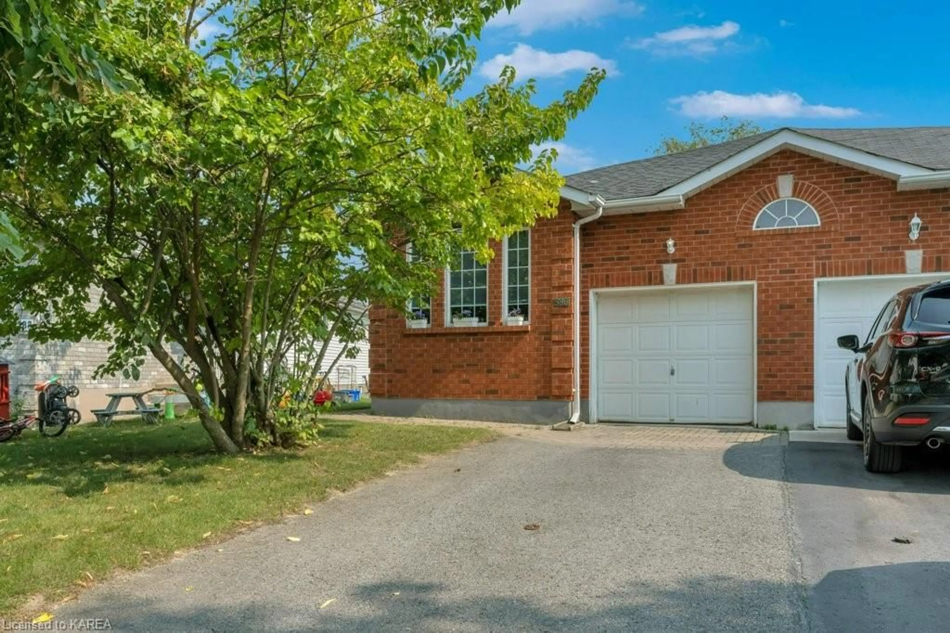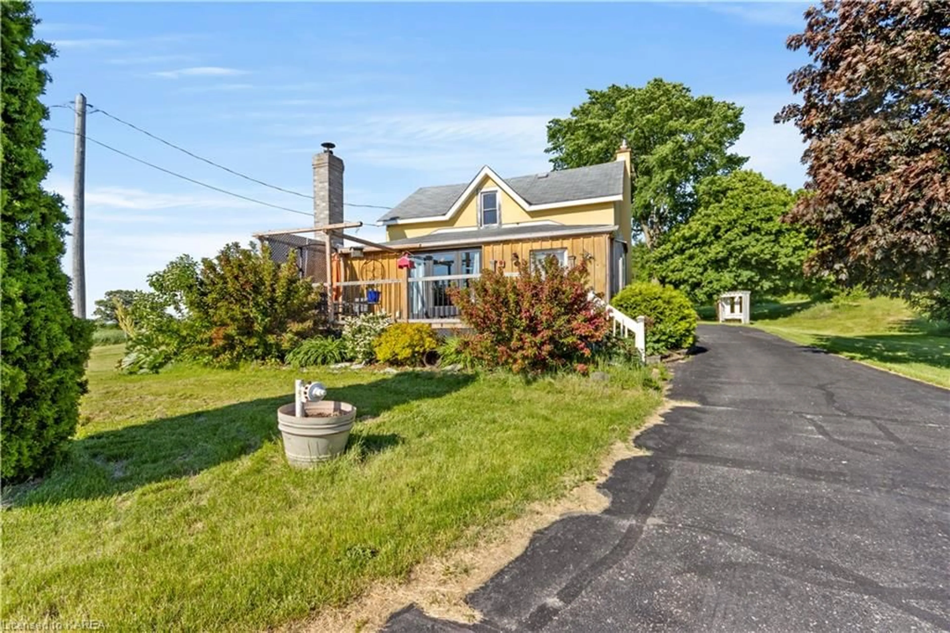Sold 167 days Ago
701 Alfred St, Kingston, Ontario K7K 4K1
•
•
•
•
Sold for $···,···
•
•
•
•
Contact us about this property
Highlights
Estimated ValueThis is the price Wahi expects this property to sell for.
The calculation is powered by our Instant Home Value Estimate, which uses current market and property price trends to estimate your home’s value with a 90% accuracy rate.Login to view
Price/SqftLogin to view
Est. MortgageLogin to view
Tax Amount (2024)Login to view
Sold sinceLogin to view
Description
Signup or login to view
Property Details
Signup or login to view
Interior
Signup or login to view
Features
Heating: Forced Air
Cooling: Central Air
Basement: Crawl Space, Unfinished
Exterior
Signup or login to view
Features
Lot size: 4,000 SqFt
Sewer (Municipal)
Parking
Garage spaces 1
Garage type -
Other parking spaces 4
Total parking spaces 5
Property History
Aug 16, 2024
Sold
$•••,•••
Stayed 23 days on market 37Listing by itso®
37Listing by itso®
 37
37Login required
Sold
$•••,•••
Login required
Listed
$•••,•••
Stayed --21 days on market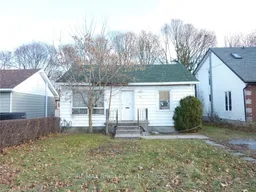 Listing by trreb®
Listing by trreb®

Login required
Sold
$•••,•••
Login required
Listed
$•••,•••
Stayed --21 days on market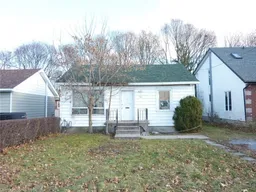 Listing by itso®
Listing by itso®

Property listed by Royal LePage ProAlliance Realty, Brokerage, Brokerage

Interested in this property?Get in touch to get the inside scoop.

