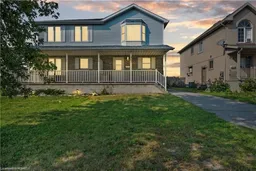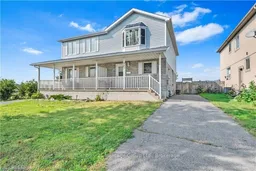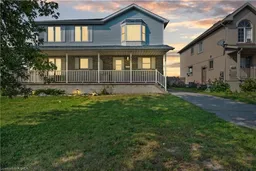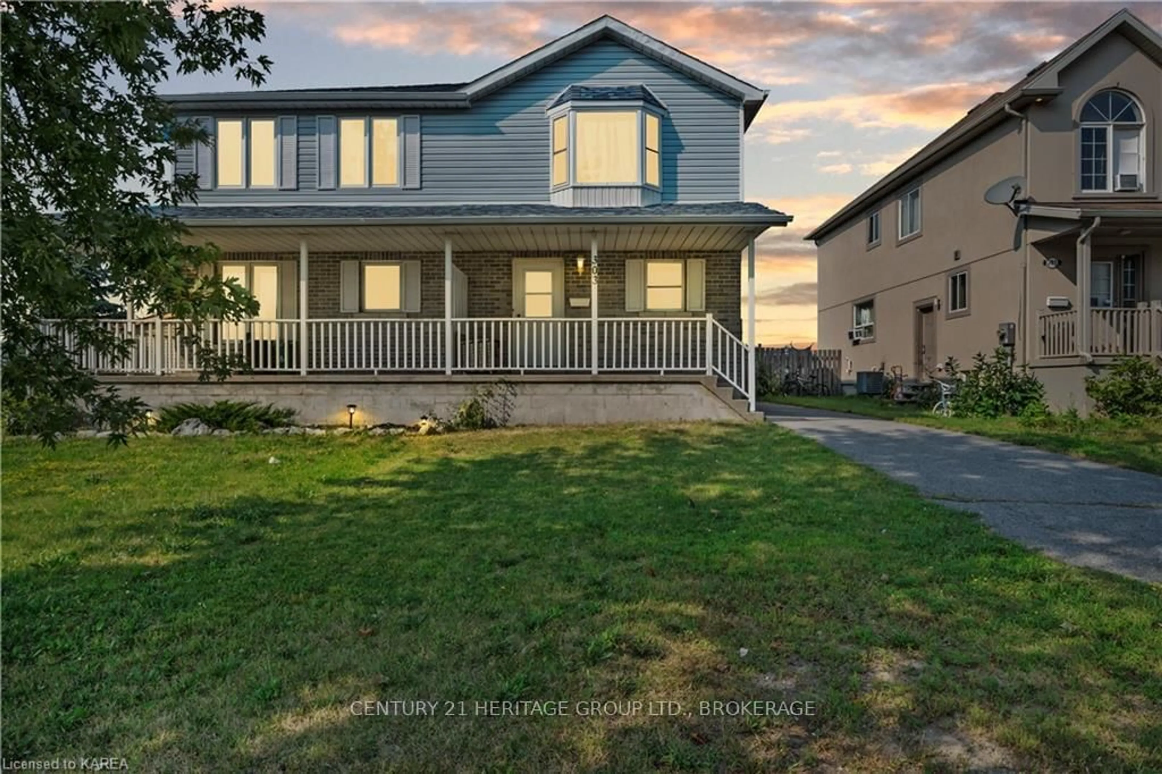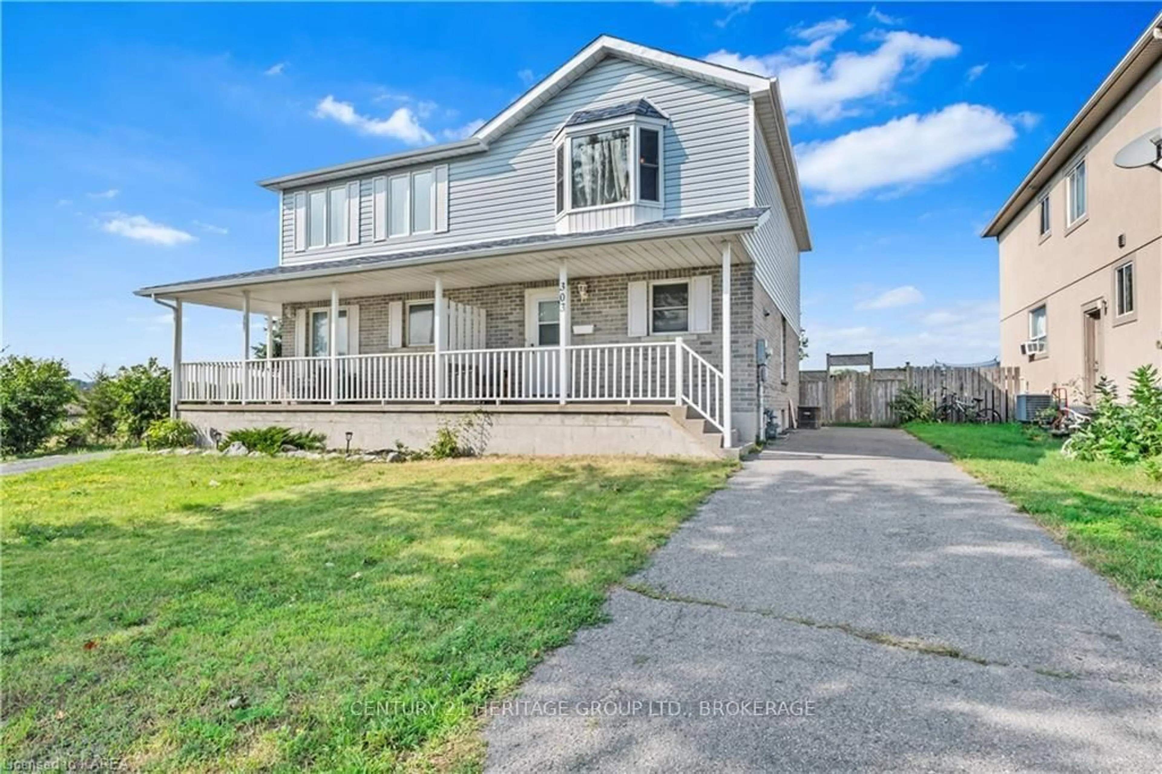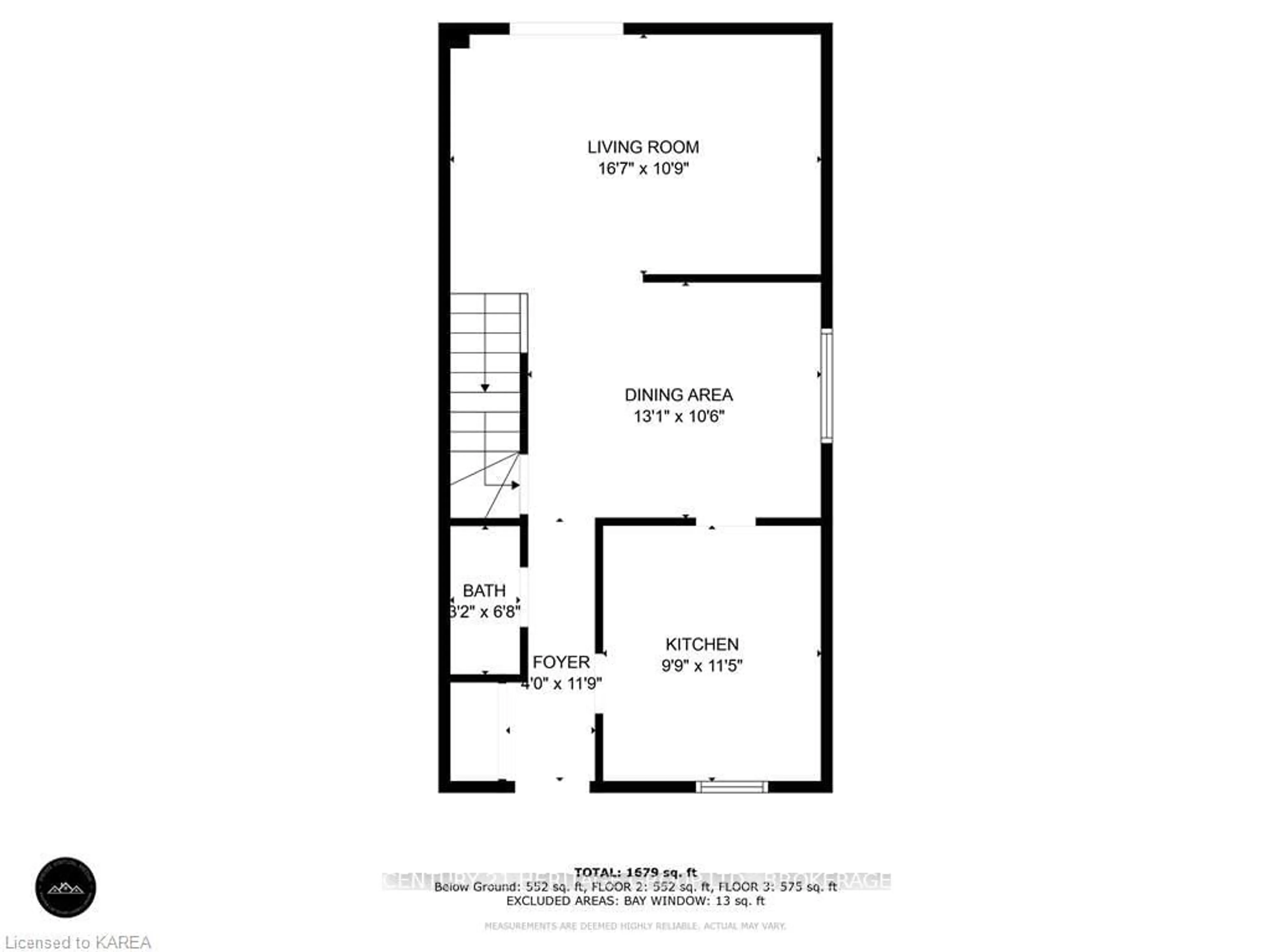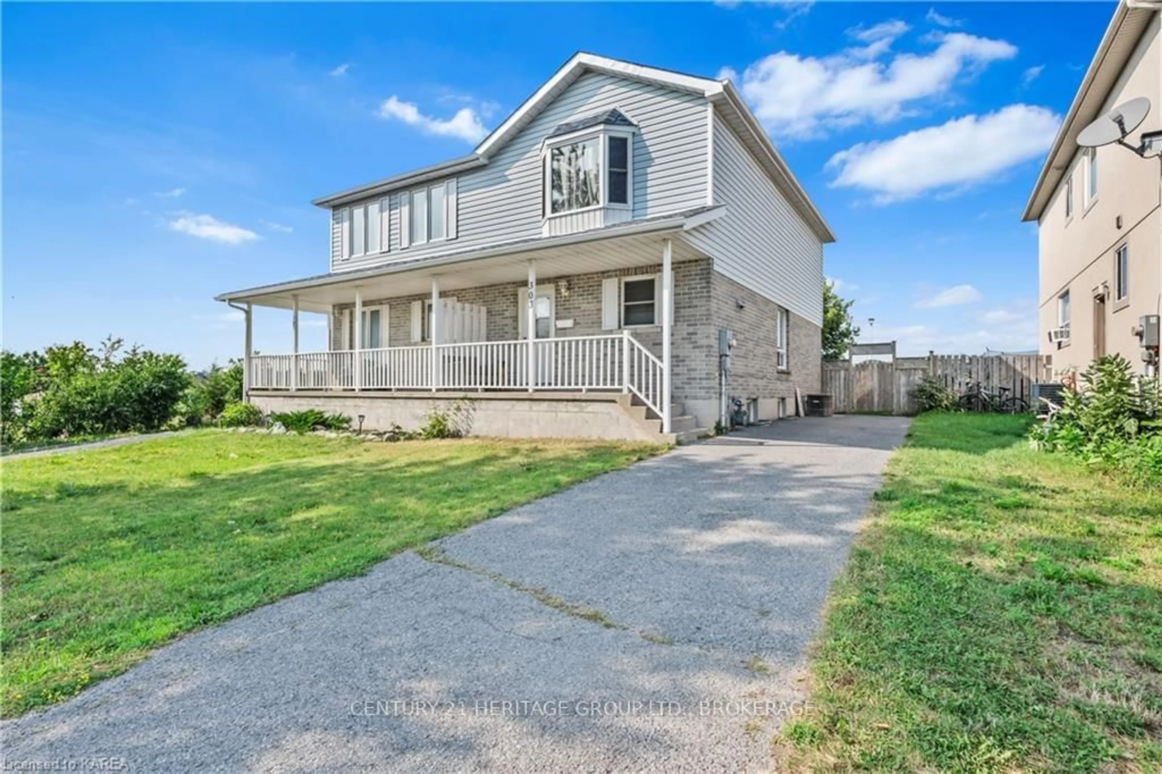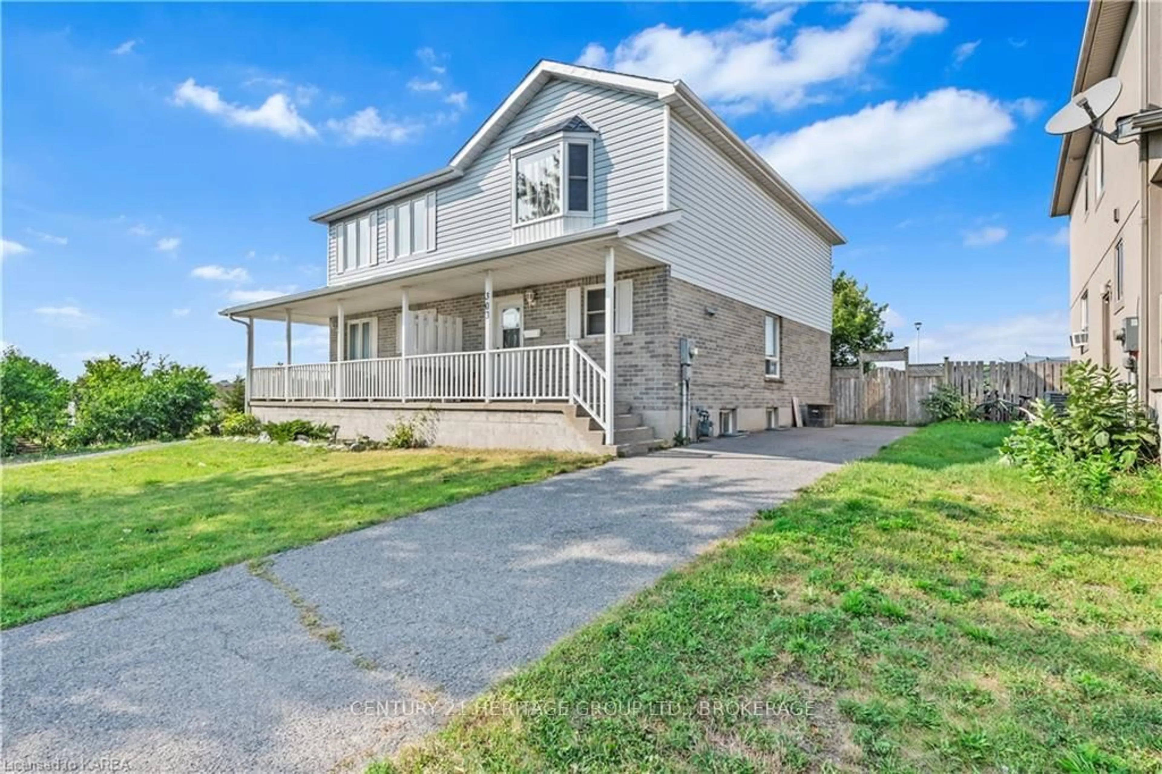303 CONACHER Dr, Kingston, Ontario K7K 7J6
Contact us about this property
Highlights
Estimated valueThis is the price Wahi expects this property to sell for.
The calculation is powered by our Instant Home Value Estimate, which uses current market and property price trends to estimate your home’s value with a 90% accuracy rate.Not available
Price/Sqft$369/sqft
Monthly cost
Open Calculator
Description
Two-storey 3-bedroom, 1.5 bath semi-detached home steps from all desired amenities & a very short drive to the 401. The main floor is host to a fully equipped kitchen with ceramic flooring, a 2-piece powder room, followed by the dining area leading to the living room with updated flooring & a sliding glass door to the fully fenced rear yard with deck. The upper level offers a spacious primary bedroom with 'his & hers' closet combination & large bay window for day-long sunlight, as well as 2 additional generously-sized bedrooms, finished off by a 4pc bath. The unspoiled basement equipped with bathroom rough-in & laundry awaits your finishing touches. Perfect for the first-time home buyer!
Property Details
Interior
Features
Main Floor
Bathroom
1.0 x 2.02 Pc Bath
Dining
4.0 x 3.0Kitchen
3.0 x 4.0Living
6.0 x 3.0Exterior
Features
Parking
Garage spaces -
Garage type -
Total parking spaces 4
Property History
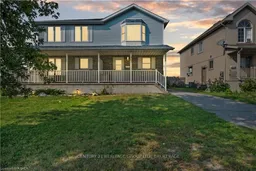 34
34