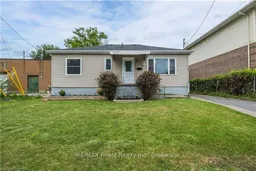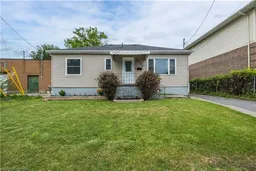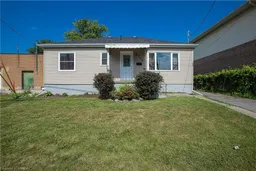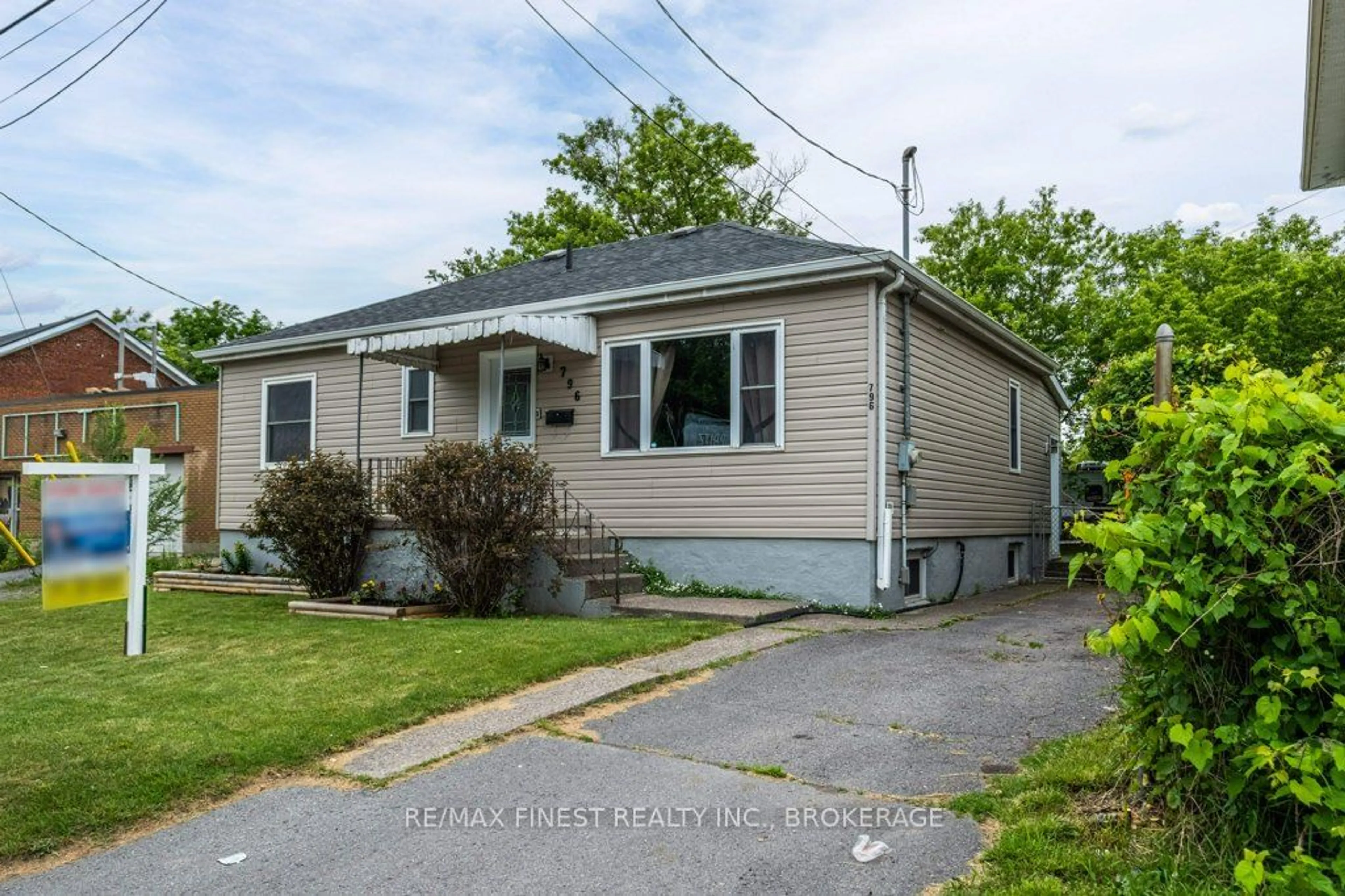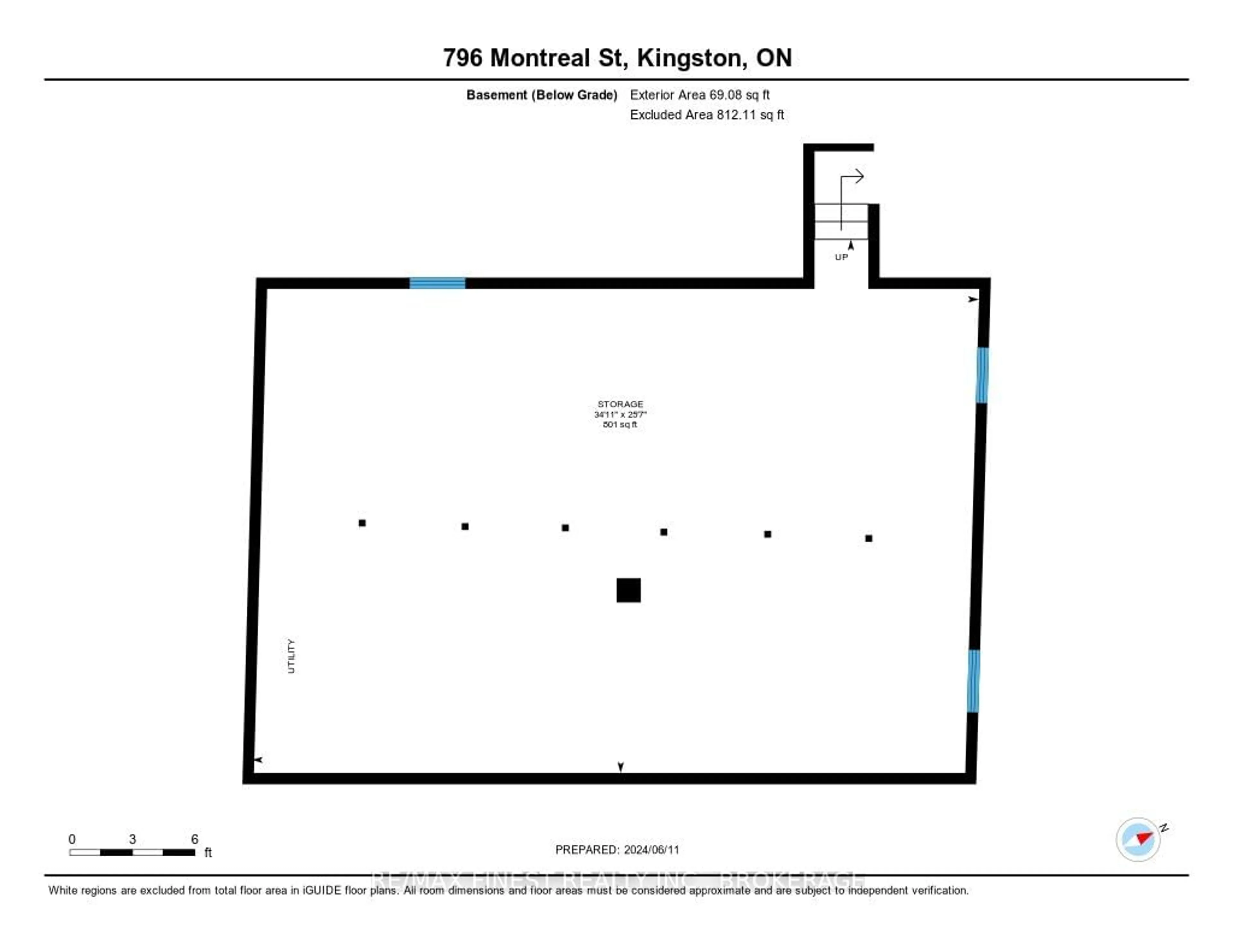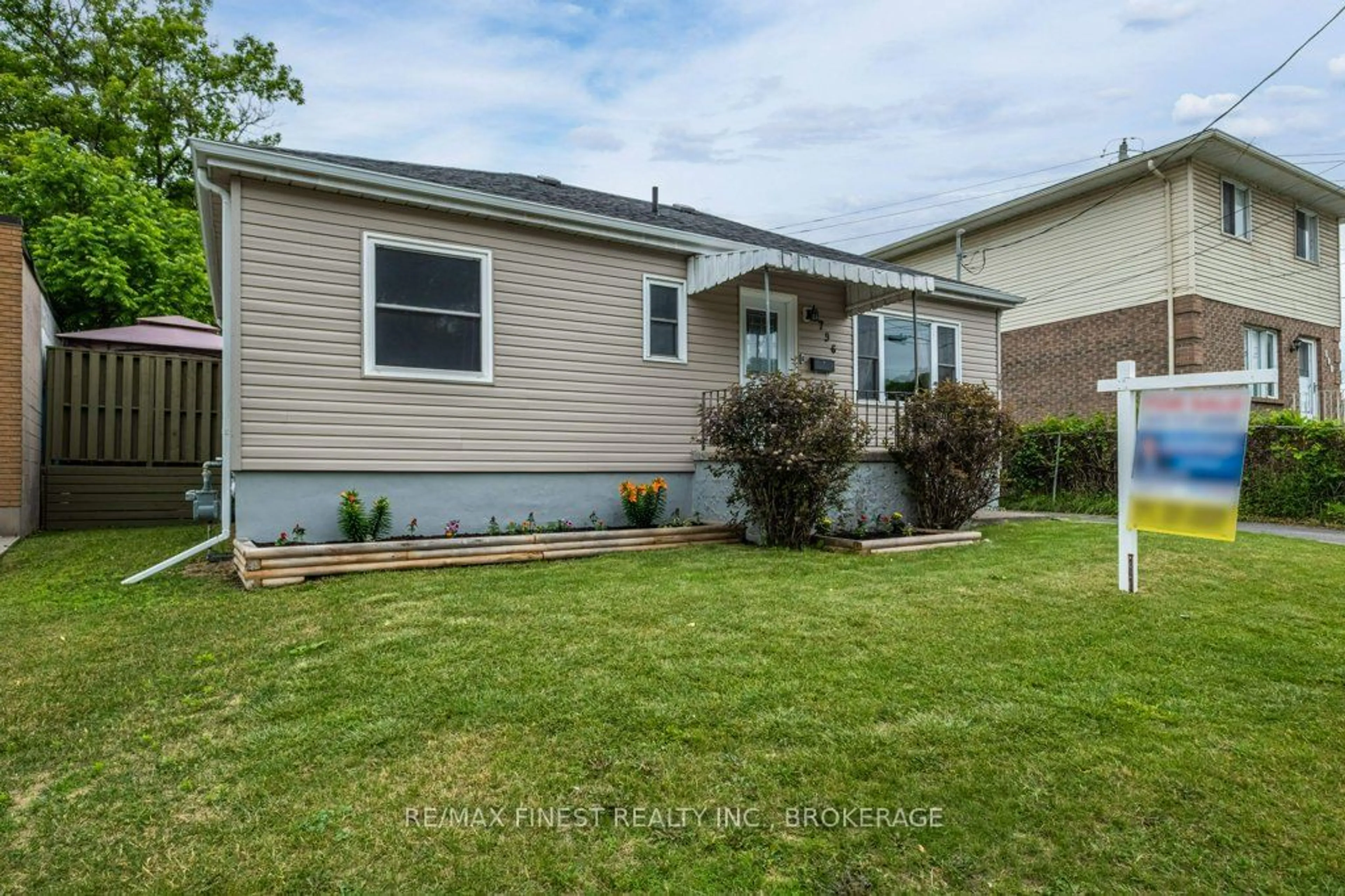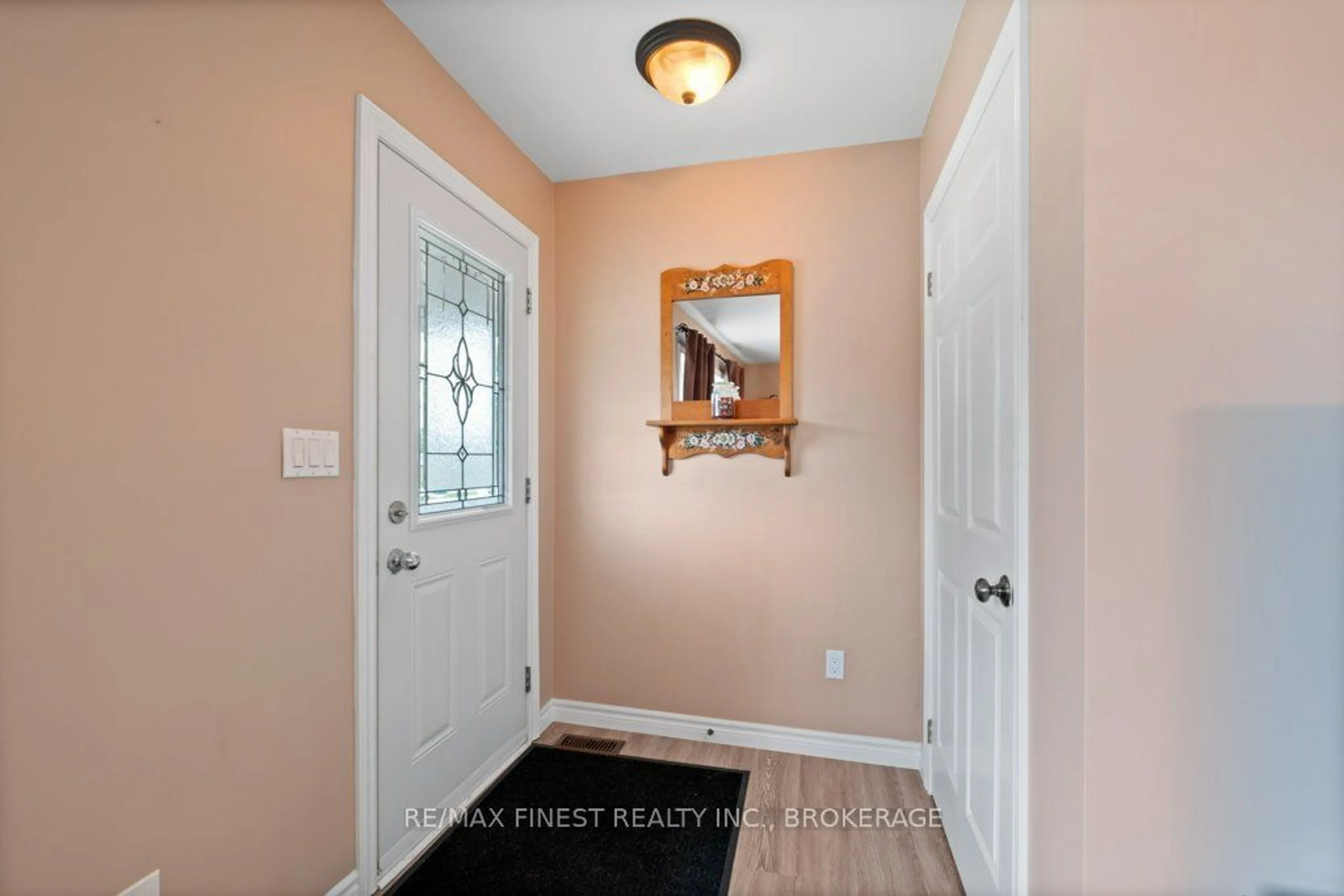Contact us about this property
Highlights
Estimated ValueThis is the price Wahi expects this property to sell for.
The calculation is powered by our Instant Home Value Estimate, which uses current market and property price trends to estimate your home’s value with a 90% accuracy rate.Not available
Price/Sqft-
Est. Mortgage$1,760/mo
Tax Amount (2023)$2,412/yr
Days On Market125 days
Description
Welcome to 796 Montreal St. Kingston, Ontario K7K 3J5 ! This renovated 2-bedroom, 1-bath bungalow is hitting the market with eye-catching upgrades, including a brand-new furnace and ductwork installed in 2022. Step inside to find a charming kitchen adorned with beautiful wooden cabinetry, perfect for culinary enthusiasts. The primary bedroom opens up to a fabulous deck, ideal for morning coffee or evening relaxation. The backyard is your private oasis, offering a serene escape in the heart of the city. With convenient access to the 401 and excellent public transport just steps away, getting downtown is a breeze. Plus, just a minute to the brand-new Kingston Third Crossing, adding even more value to this prime location. Don't miss out on this gem schedule a showing today and discover the potential of making this house your perfect home! **EXTRAS** Please see document section for deposit information. Schedule B to be included with all offers.
Property Details
Interior
Features
Lower Floor
Other
7.80 x 10.64Exterior
Features
Parking
Garage spaces -
Garage type -
Total parking spaces 2
Property History
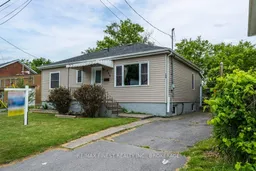 30
30