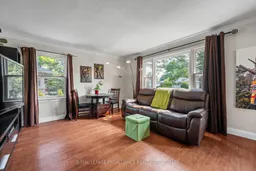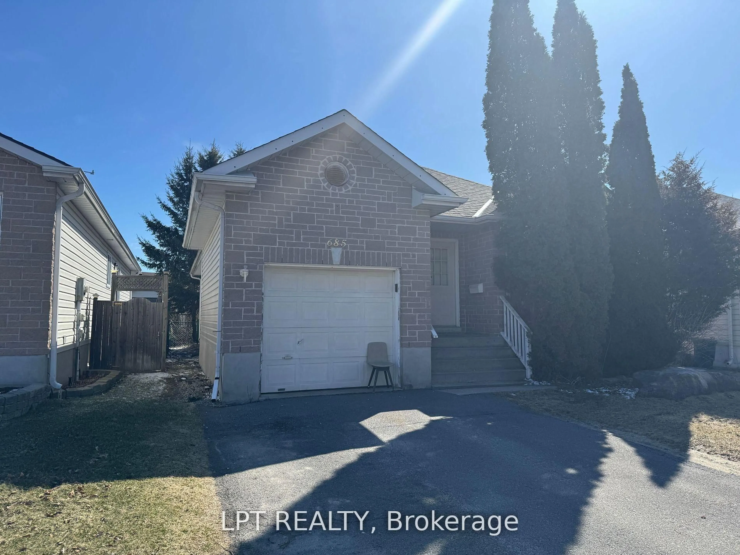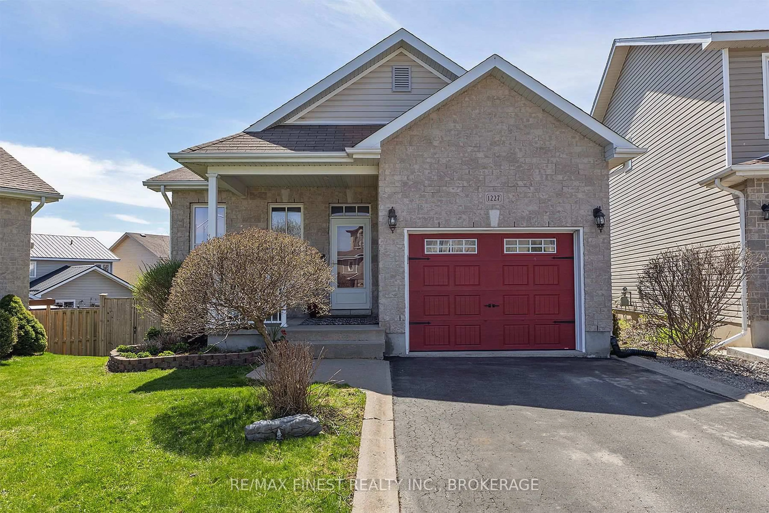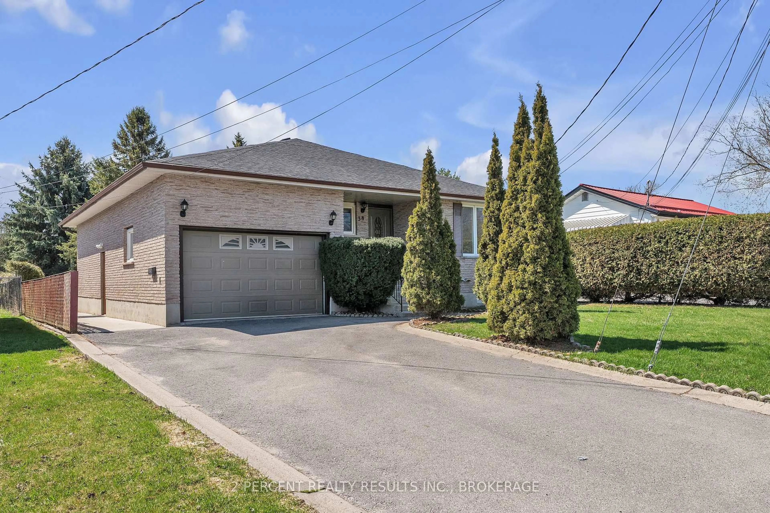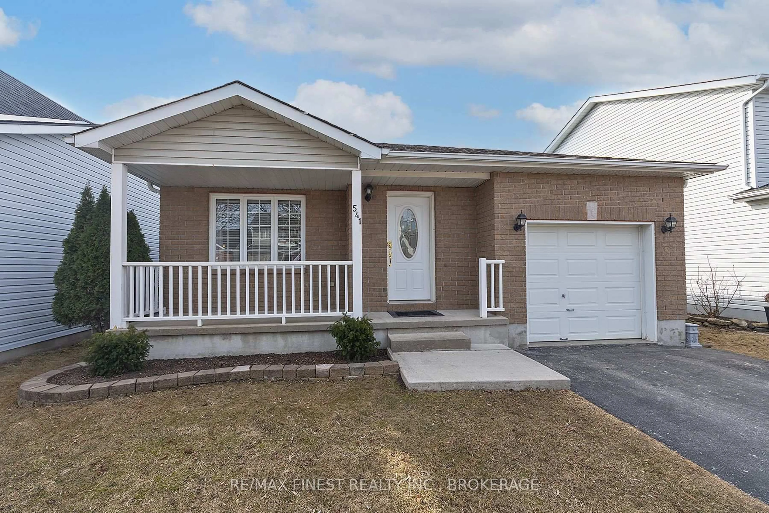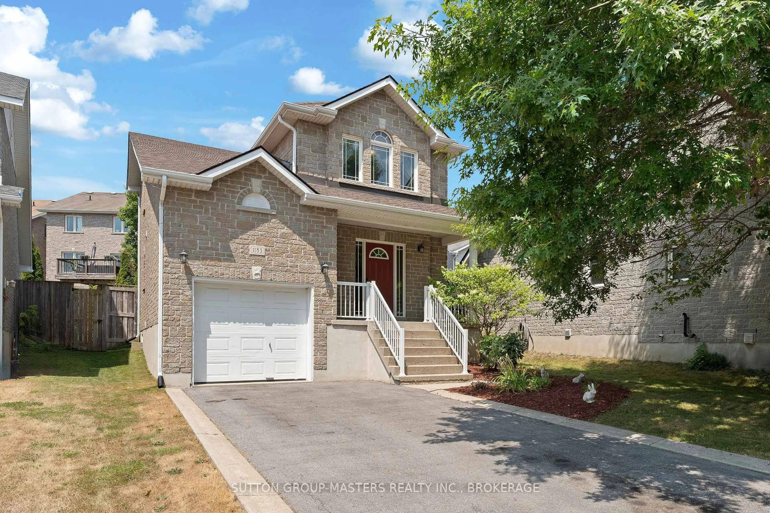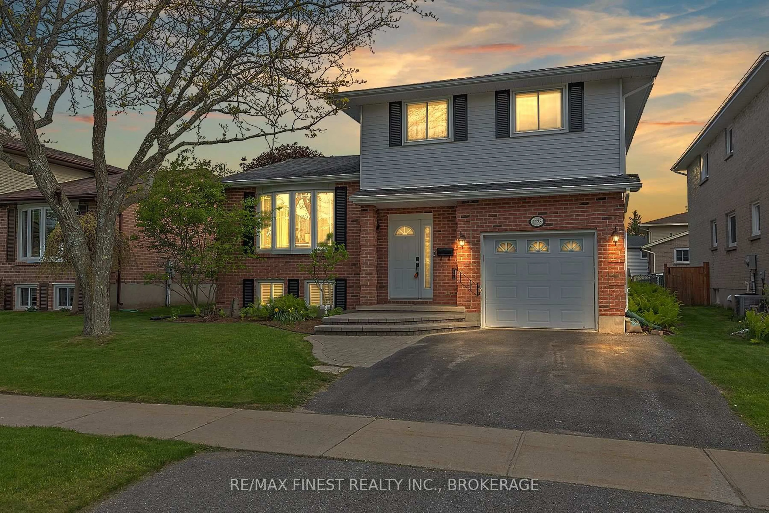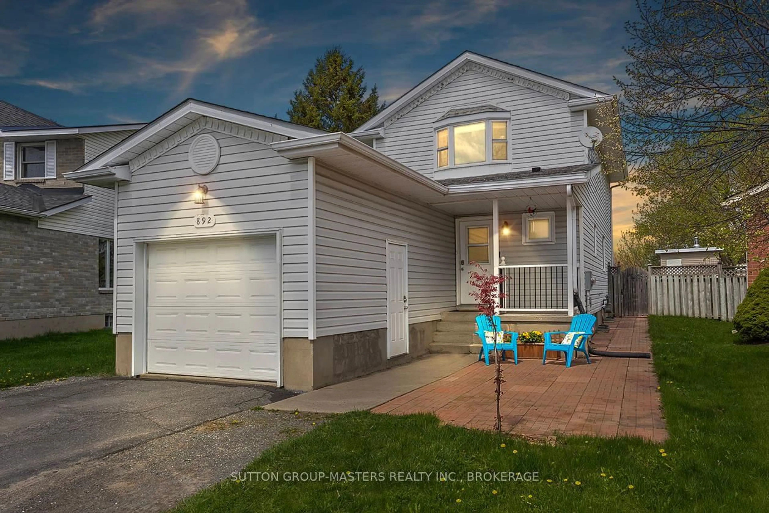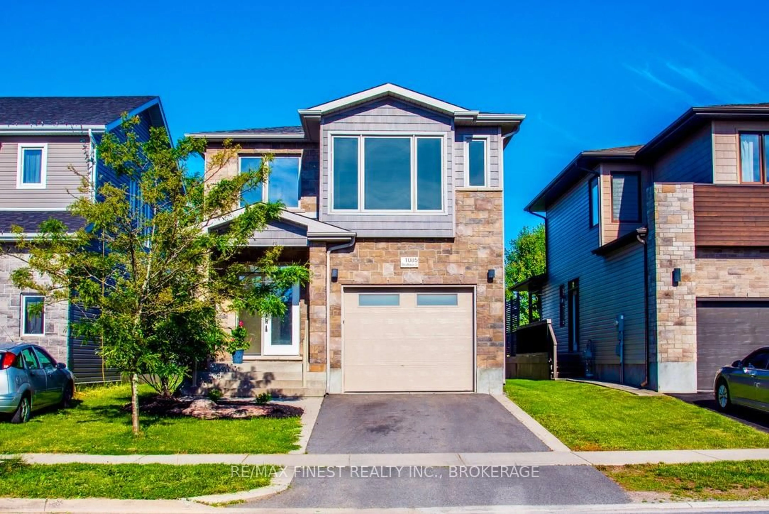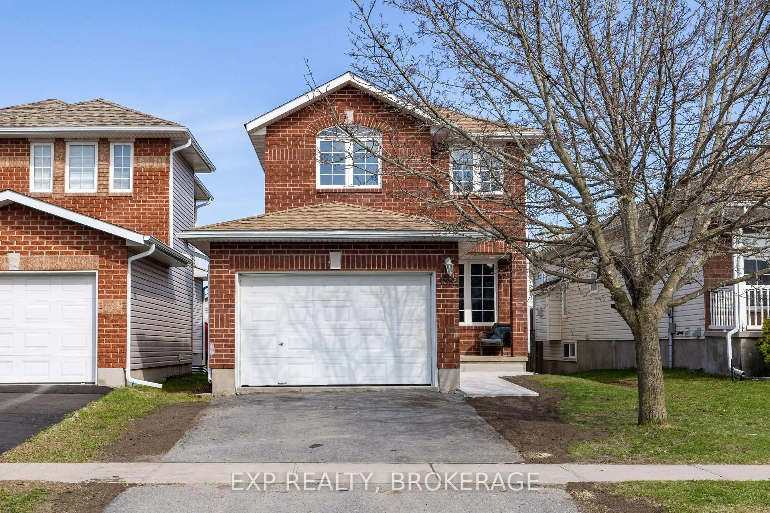Welcome to 68 Hillcrest Avenue a charming, well-maintained & well-loved raised bungalow located in a quiet Kingston neighbourhood, offering both comfort & functionality. The standout feature is the incredible detached garage (with shower, toilet, urinal & sink), a rare find, complete with a massive upper loft that provides endless possibilities whether you're a hobbyist, need a workshop, or want extra storage or creative space. Inside, the home features a warm & inviting main floor with a bright living area, an efficient kitchen fully equipped with stainless steel appliances & a kitchen island with breakfast bar, along with 3 bedrooms & a full bath. The finished basement adds additional living space, perfect for a rec room or home office, complete with an additional kitchenette for convenient in-law potential, as well as another full bath & bedroom. Step outside to enjoy a generous backyard with newer beachcomber hot tub (negotiable) & private driveway. Conveniently located near schools, parks, & downtown amenities, this home offers the ideal blend of city access & peaceful living. A perfect opportunity for anyone in need of serious garage space!
