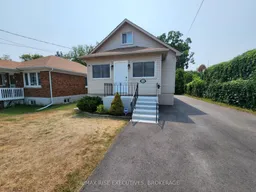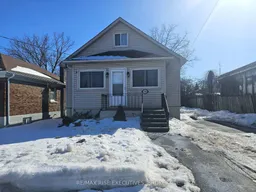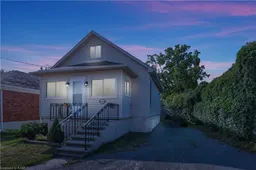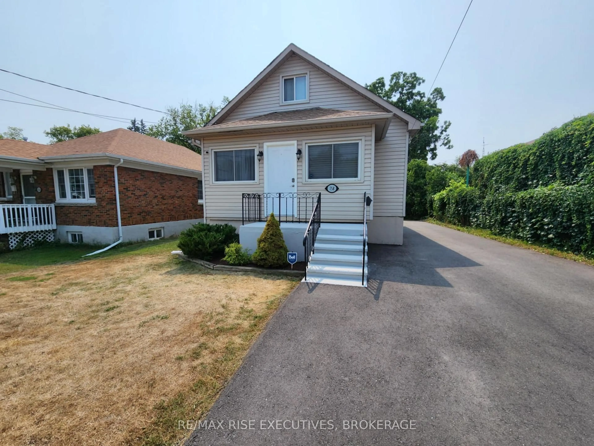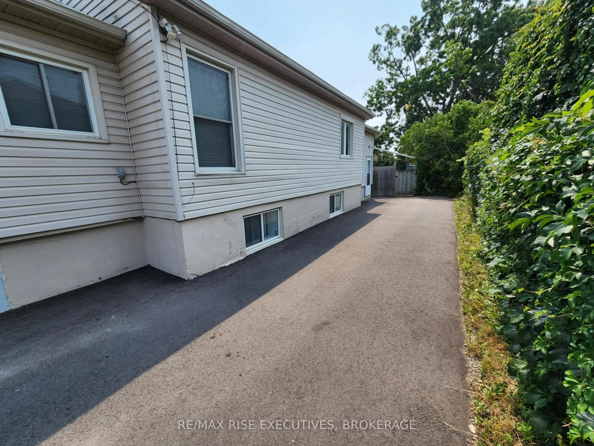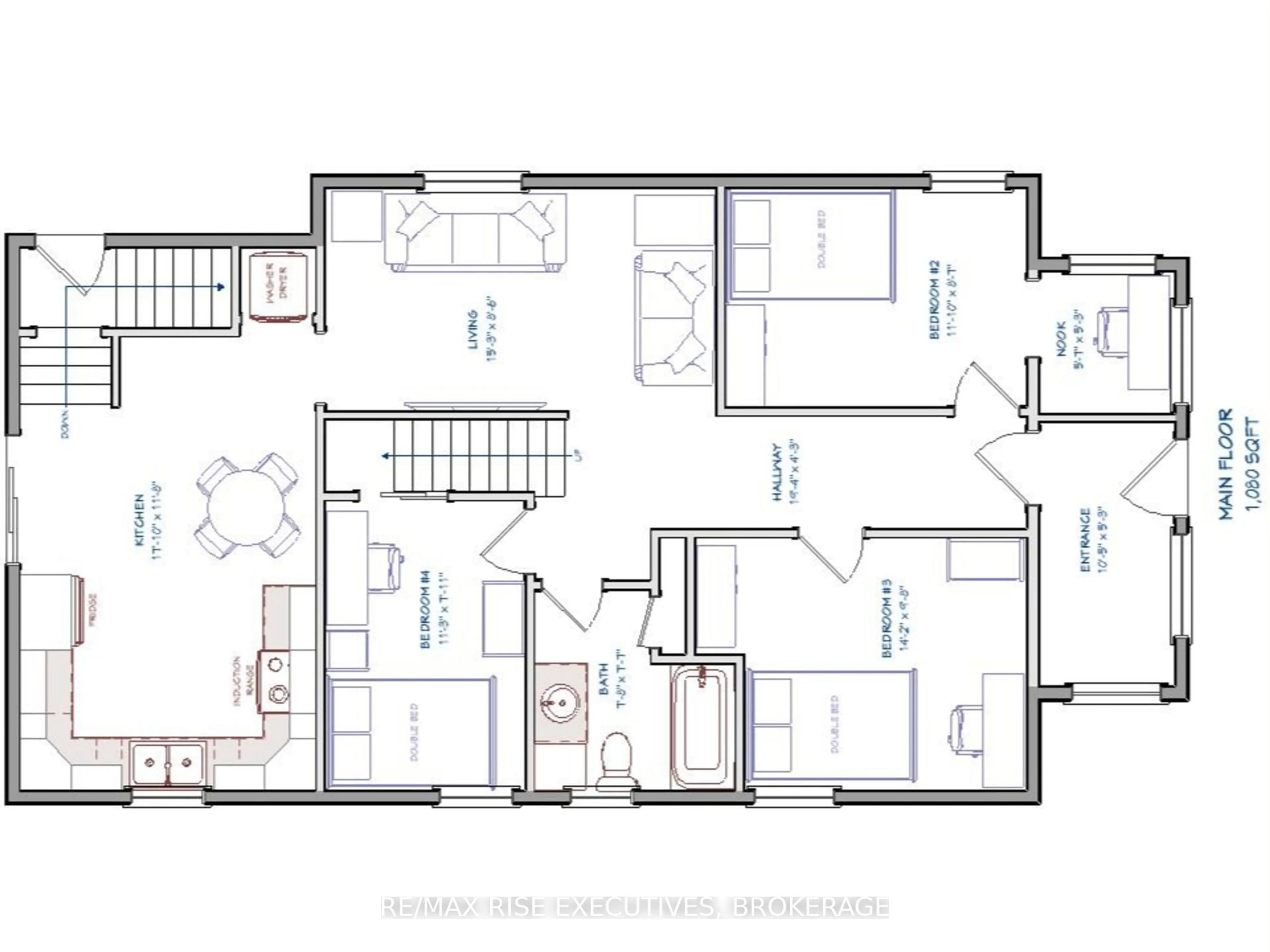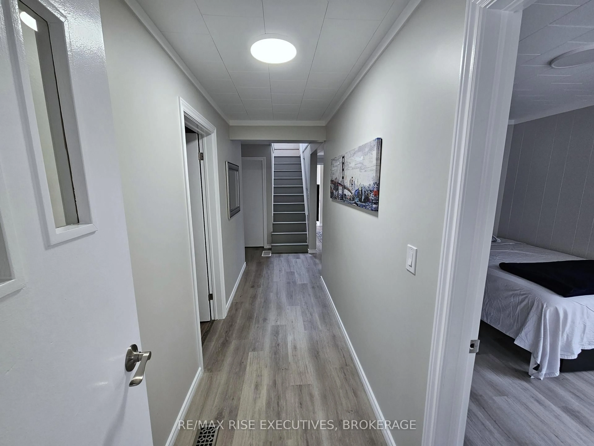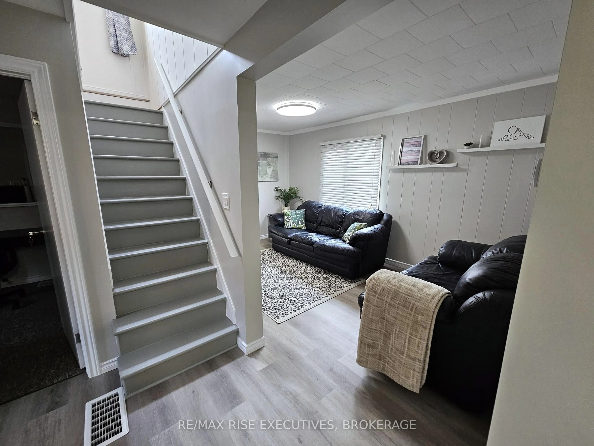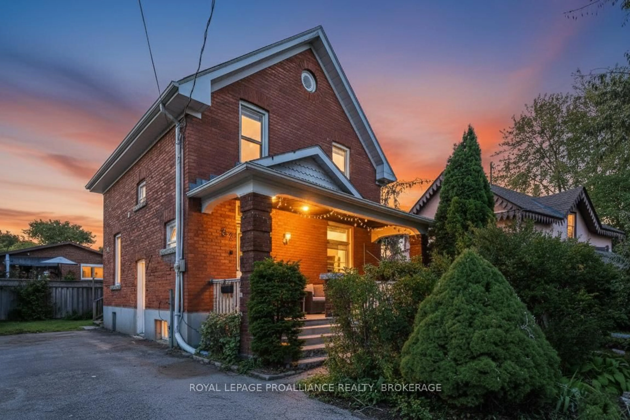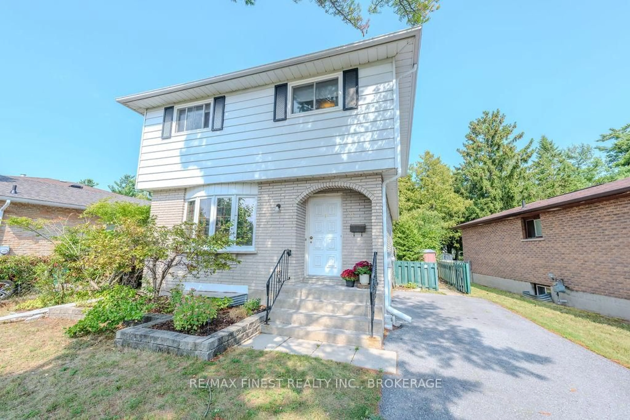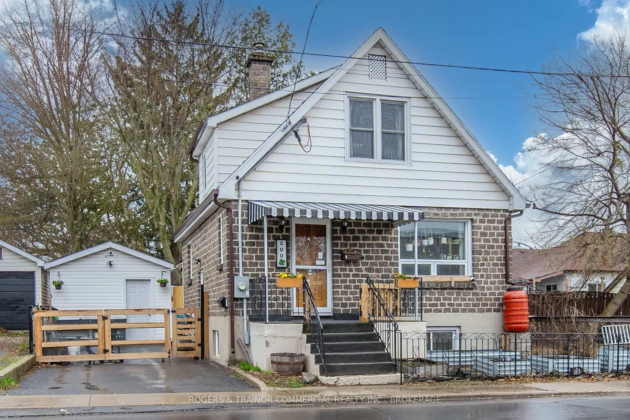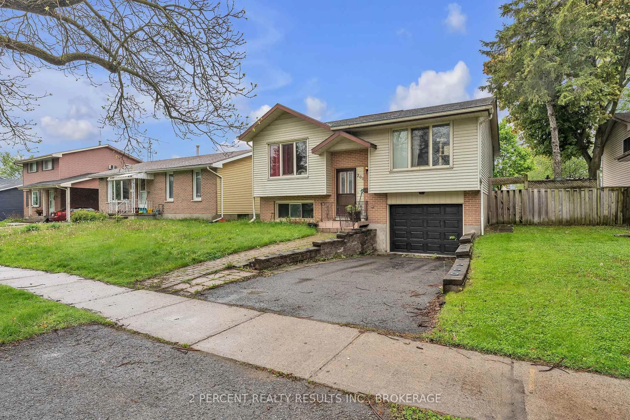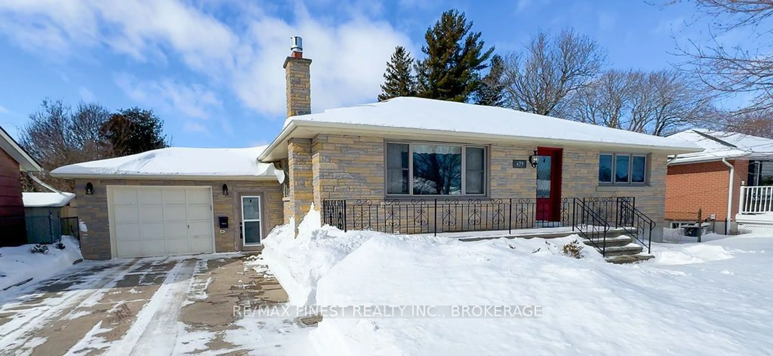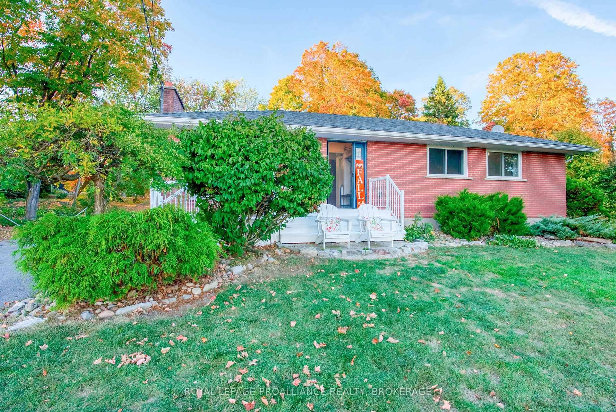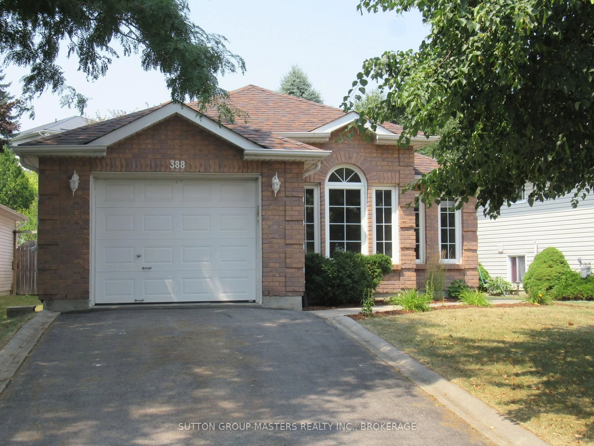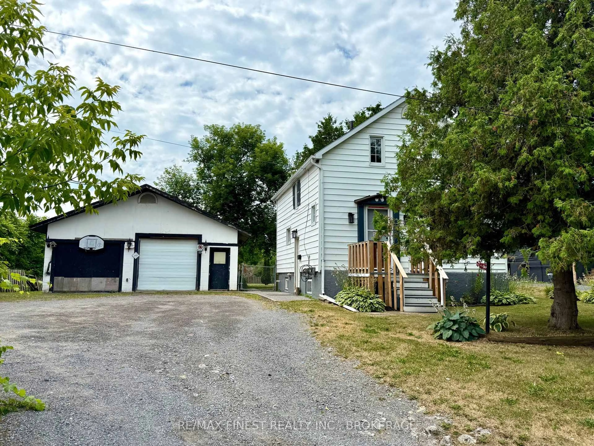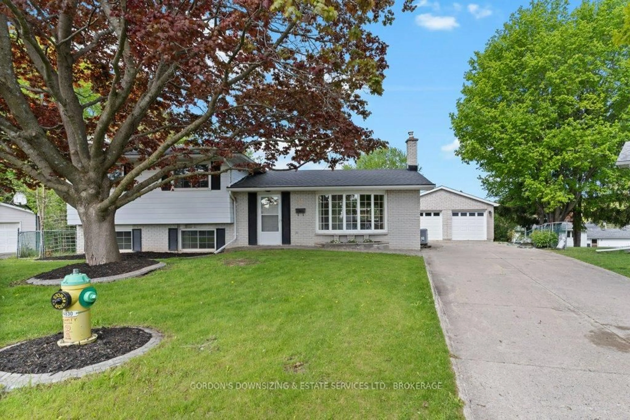158 Joseph St, Kingston, Ontario K7K 2H7
Contact us about this property
Highlights
Estimated valueThis is the price Wahi expects this property to sell for.
The calculation is powered by our Instant Home Value Estimate, which uses current market and property price trends to estimate your home’s value with a 90% accuracy rate.Not available
Price/Sqft$519/sqft
Monthly cost
Open Calculator
Description
Welcome to 158 Joseph Street a rare and spacious 7-bedroom, 2-bathroom home located in downtown Kingston. Thoughtfully renovated throughout, this property features a modern style in-law suite, making it ideal for student housing, multi-generational living, or a prime investment opportunity. Each level is well-designed for privacy and functionality, offering ample common space and bright, generously sized bedrooms. The lower level features 8ft ceiling heigh, large windows, side entrance, full bathroom, and second laundry room. The property comes with newer windows throughout, no rental items, and has two sources of heating. The backyard oasis features a large deck with spacious fully-fenced backyard, gazebo, and storage shed, perfect for entertaining, relaxing, or hosting BBQs with friends. The home is available FULLY furnished, providing the utmost convenience and a true turn-key experience just move in or start renting immediately. Bright, spacious rooms, modern finishes make for low-maintenance living. All amenities are at your fingertips, with close proximity transit, schools and the 401. Whether you're an investor, a large family, or looking for flexible living options, this turn-key property offers endless value in a high-demand area.
Property Details
Interior
Features
Main Floor
Living
4.72 x 2.59Kitchen
2.94 x 2.41Bathroom
2.33 x 2.314 Pc Bath
Br
4.32 x 2.94Exterior
Features
Parking
Garage spaces -
Garage type -
Total parking spaces 3
Property History
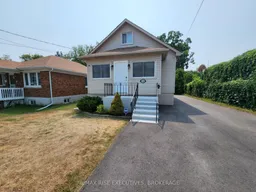 50
50