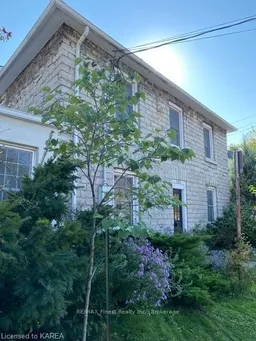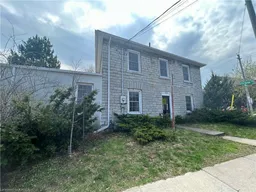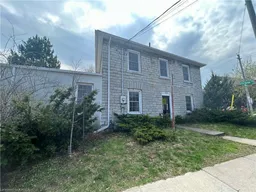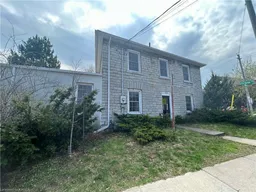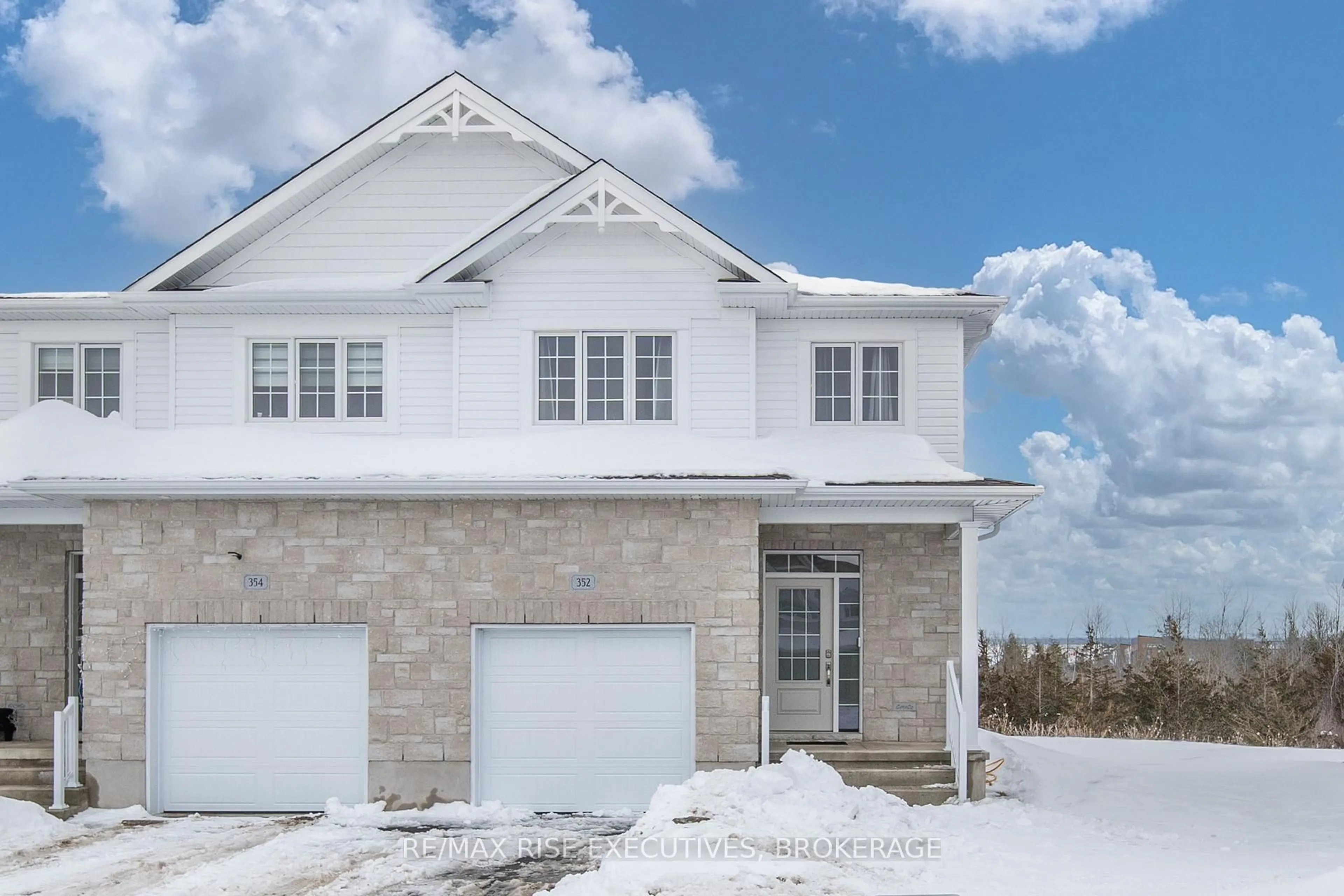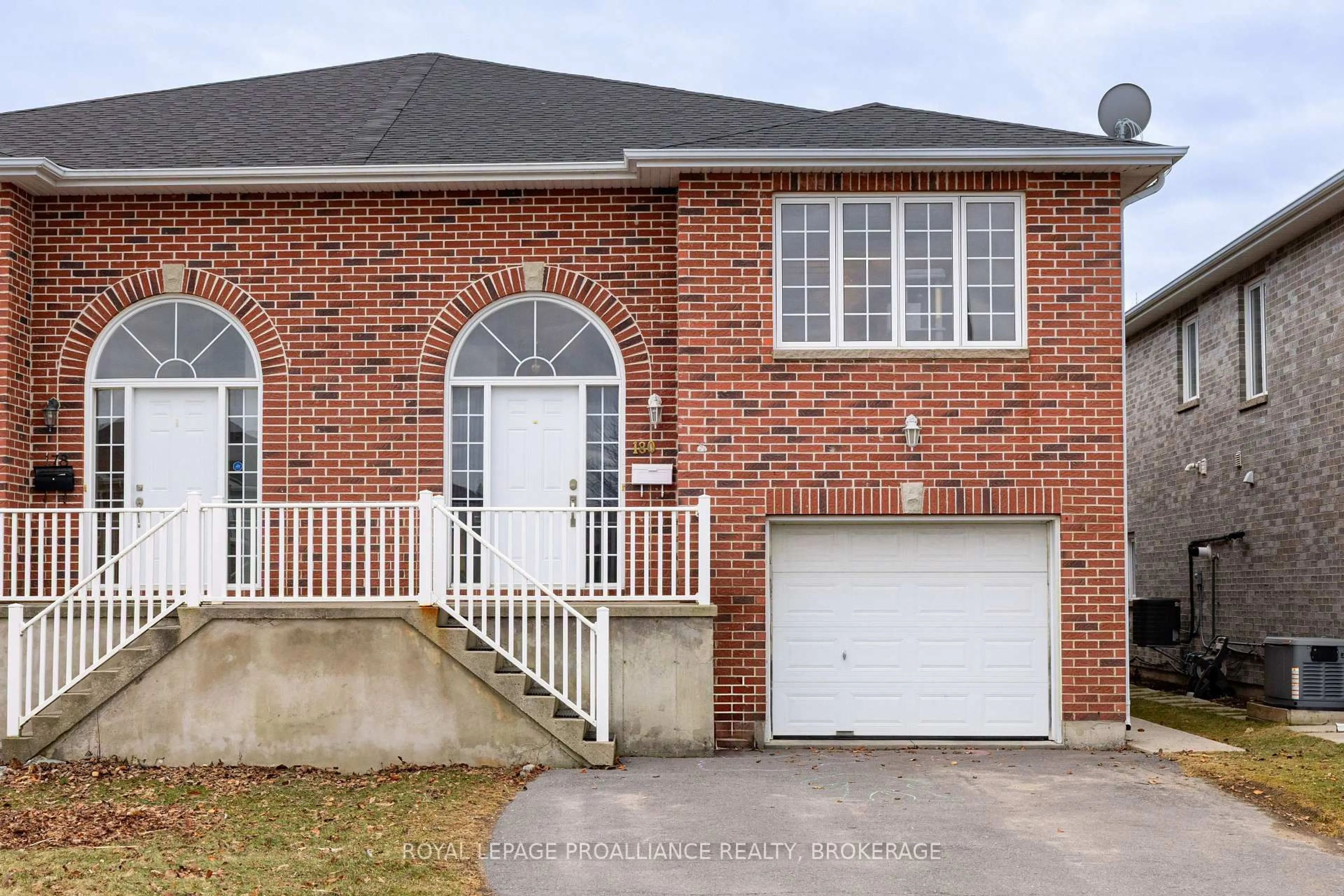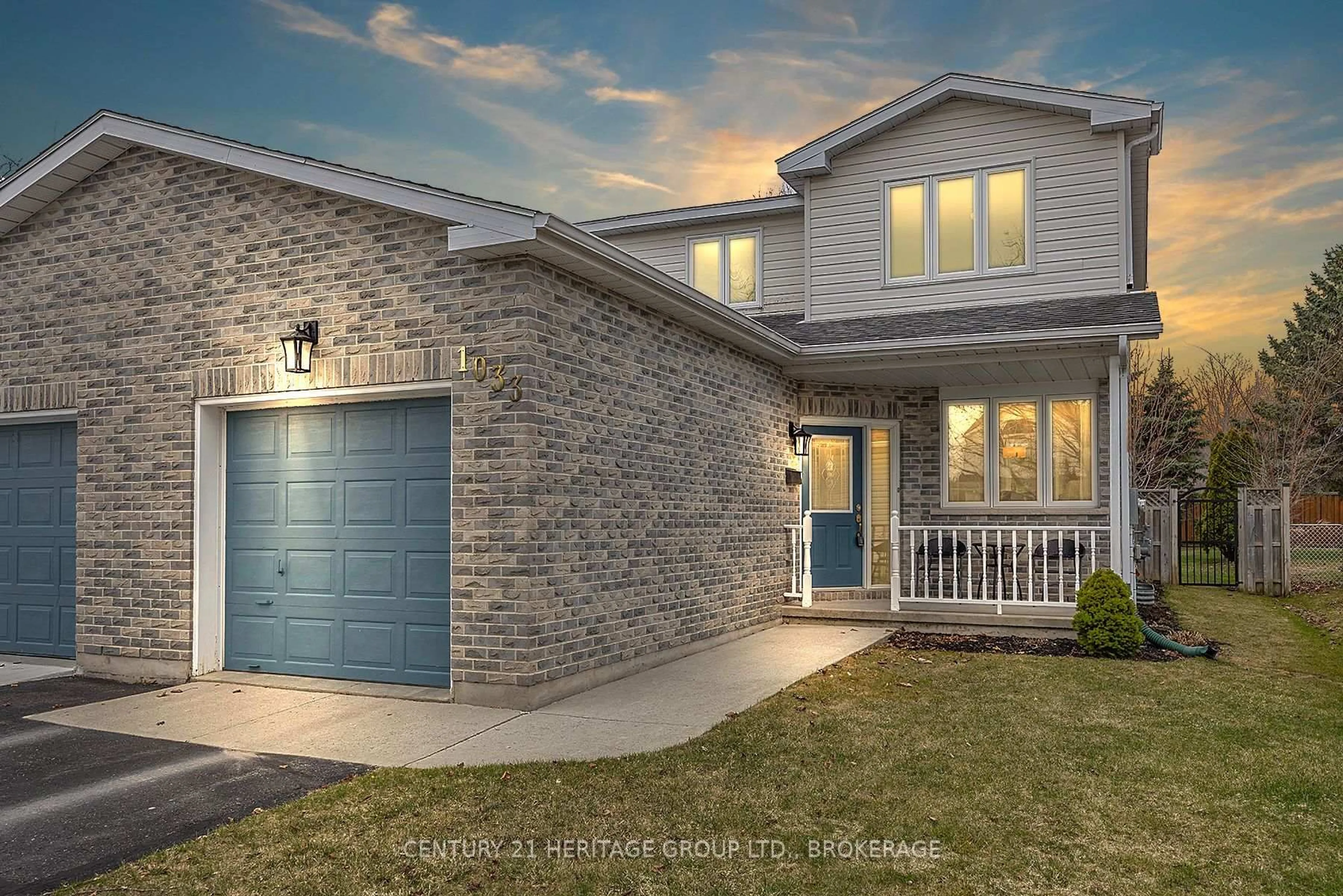Downsizing or just starting out, this is the perfect place if you want to enjoy all the amenities of fantastic downtown Kingston. Walk to restaurants and cafes, the Grand Theatre, the event center, and a host of wonderful retail shops and services. Theres a fitness centre with a pool just a block away, with a grocery store and the library within walking distance. Enjoy a cosy, private area for sitting out and barbecuing, plus the opportunity to do a little gardening if you wish. The ground floor offers a living room, a separate dining room, a country- sized kitchen, an office or den and a two-piece washroom. Upstairs are two bedrooms with good storage, and a five-piece bathroom. There's loads of charm here, from the mosaic tiled entry floor to the wainscotting and tucked-away cupboard above the stairs. The compact, dry basement houses a high-efficiency boiler and HWT, plus there's room for storage and laundry. There's a parking spot for one vehicle, a sought-after commodity in the downtown area. This Georgian-style limestone home is very easily maintained and has low taxes. No condo fees! The trendy Skeleton Park area boasts loads of beautiful historic buildings, with this particular home being built by former Kingston Mayor Greensleeve in 1850. Check it out!
