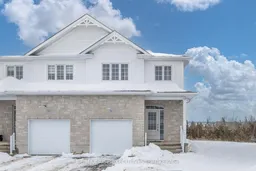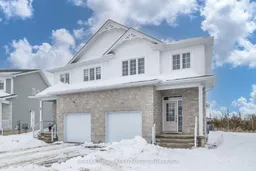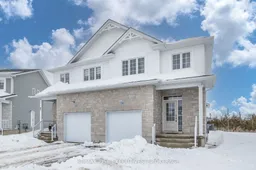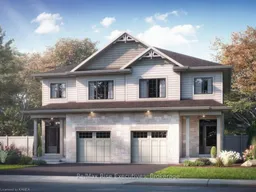Less then 2 years old, this CaraCo Stanley Model is an executive semi-detached home offering nearly 1,600 sq/ft with 3 bedrooms and 2.5 baths. Situated on a premium pie-shaped lot, backing onto green space with no immediate rear neighbors walking distance to St. Genevieve Catholic Elementary School. This home features a separate side entrance to the basement, offering excellent potential for a future in-law suite or rental unit. The open-concept design boasts9-ft ceilings on the main floor, a ceramic tile foyer, and stylish laminate plank flooring. The modern kitchen is equipped with quartz countertops, a center island, pot lighting, a built-in microwave, and a spacious walk-in pantry. The bright and inviting living room features pot lighting, a corner gas fireplace, and patio doors leading to the backyard. Upstairs, you'll find three generously sized bedrooms, including a primary suite with a large walk-in closet and a 4-piece ensuite. Additional highlights include a main floor laundry/mudroom, ahigh-efficiency furnace, an HRV system, A/C and a basement bathroom rough-in. An added bonus? Unlike new builds, this home comes with brand-new appliances saving you thousands! Why wait for new construction? This move-in-ready home is located on a fully completed street no waiting for grading! Call, text, or email today to book your showing.
Inclusions: fridge, stove, washer, dryer.






