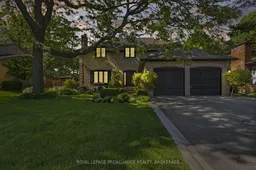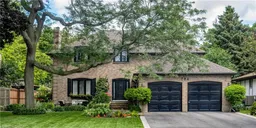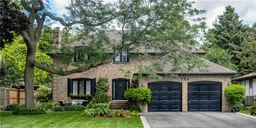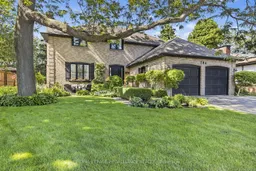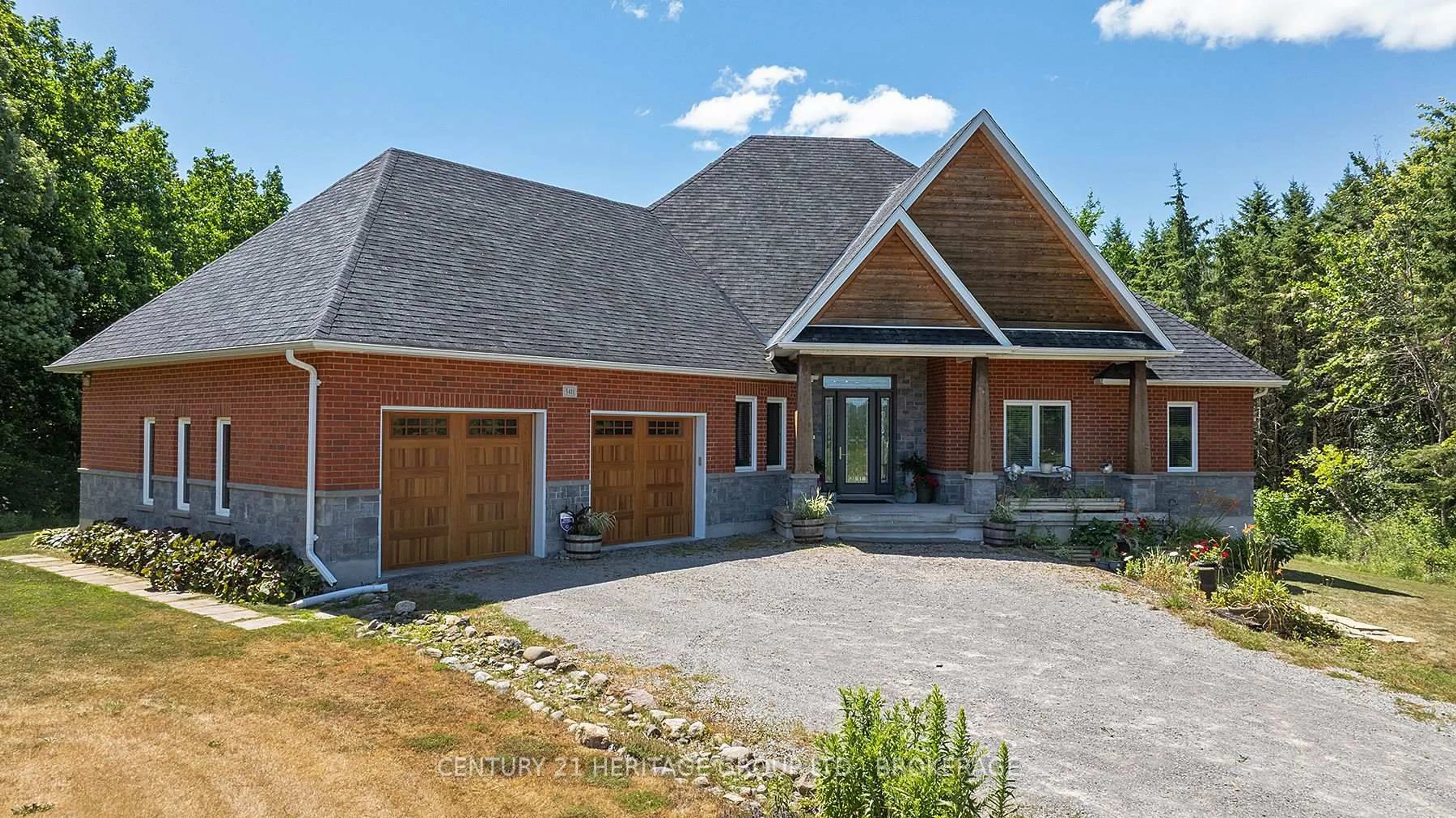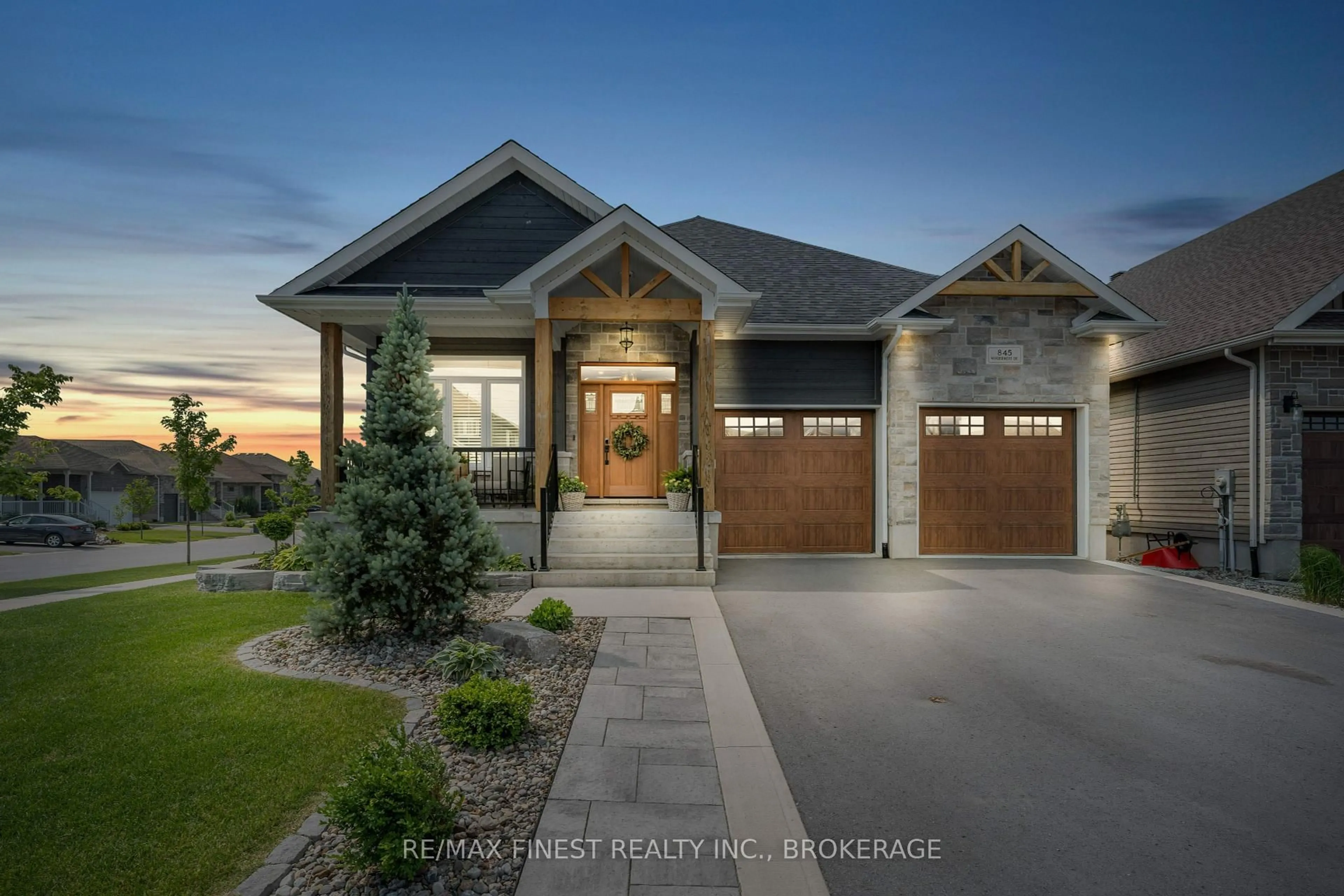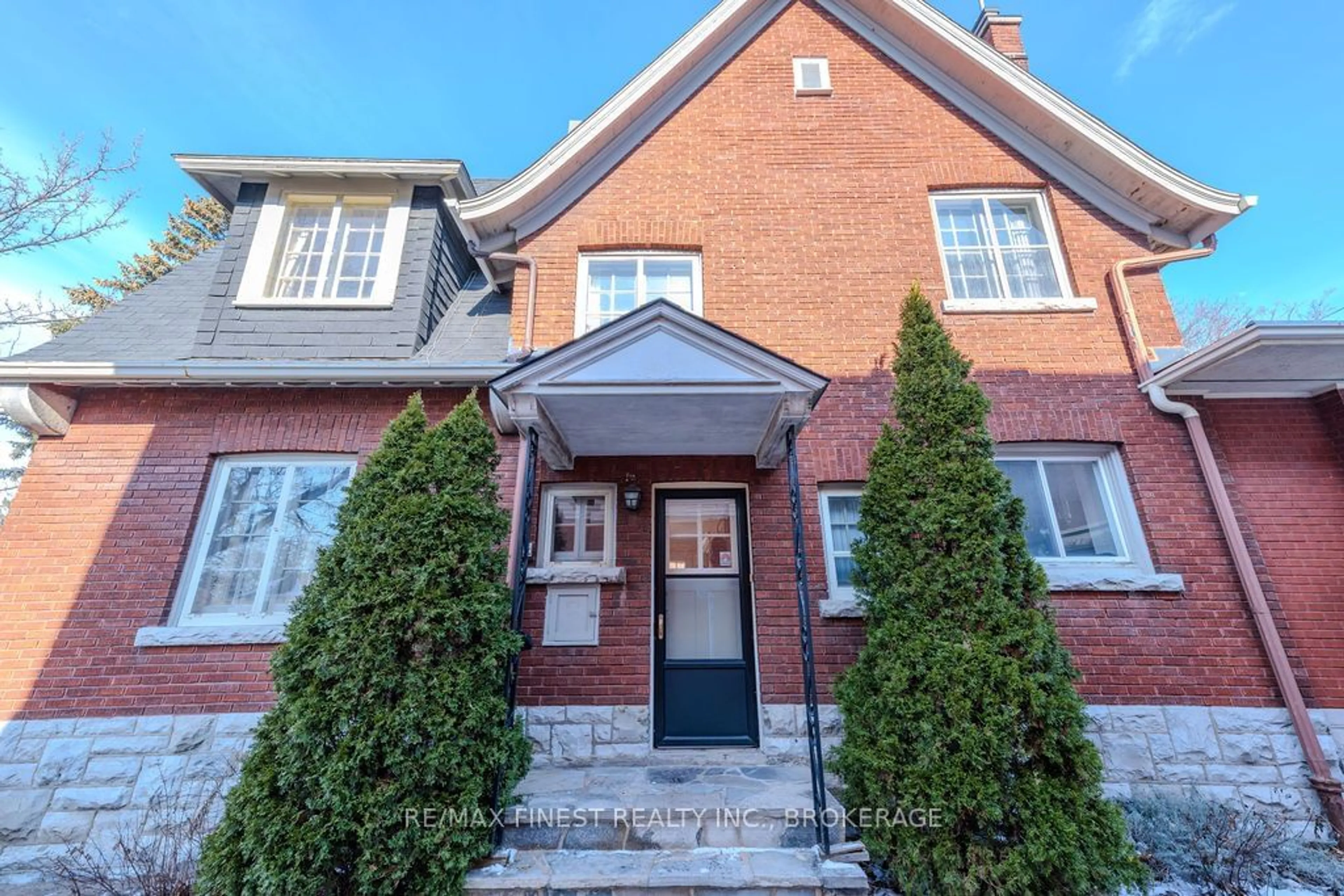Elegant two-storey executive family home in sought-after Reddendale area, with 2600 square feet of tasteful design. Newer custom kitchen has carrera marble countertops and is open to main floor family room with hardwood floors and fireplace. Main floor also features a formal living room with fireplace, formal dining room, and a two-piece bathroom. Upstairs there are four bedrooms, the primary featuring a wall unit closet and large ensuite with separate shower and 6' jet tub. A second bathroom serves the other bedrooms. The lower level (basement) includes a large finished rec room with fireplace and a bonus room with office area. The property includes lovely landscaping and a fully fenced backyard with tool shed and stone patio. Some of the updates to this classic home include cove ceiling, pot lights, newer driveway, and updated windows and doors. This must-see family home close to the lake, Everitt Point Park, schools and West End amenities. **EXTRAS** Nil
Inclusions: Carbon Monoxide Detector, Dishwasher, Dryer, Freezer, Garage Door Opener, Microwave, (2) Refrigerator, Smoke Detector, Washer, Window Coverings
