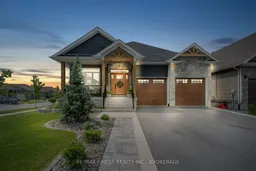Situated on a large corner lot, 845 WIndermere will certainly leave you impressed from the tastefully selected architectural details to the beautiful landscaping that touches every part of this property. Simply, there is nothing left to do but to enjoy and there is plenty of opportunity to do so in your unmatched backyard oasis featuring a 28x14heated salt water in-ground pool, hot tub, as well as two cabanas ideal for dining and relaxing. Upon entering the home you are greeted by a spacious foyer and easy access to your home office with accent wall and custom shelving a wide hall featuring engineered white oak wood flooring leading to a stunning powder room and a perfect mud room/laundry room set-up with access to your double garage. The 9ft ceilings add space and light to an impressive floor plan with formal dining ideal for hosting and family gatherings, a butlers pantry leading to your gourmet kitchen with custom cabinetry with interior maple dovetailed drawers. You will enjoy spending time in this modern and bright Kitchen with plenty of space and a large island just as much as you will enjoy spending time in your coffered ceiling living room with built in custom shelving, gas fireplace and offering easy access to your covered rear deck overlooking your stunning backyard. An impressive primary bedroom, a 5 piece ensuite rich with attention to detail and large walk-in closet is sure to please even the most disriminating of buyers. Hardwood stairs seamlessly integrate the main floor with a well designed 9' lower level featuring a fantastic rec room with gas fireplace and also3 large bedrooms and another stunningly designed 5 piece bathroom. The attention to detail and design in this home is truly spectacular from custom trim details, to the beams, fireplace mantles and mudroom bench that are reclaimed fir from the Gibbard building (1835) completed by the well planned landscaping and exceptional backyard kept green with your sprinkler system.
Inclusions: Fridge, Stove, Dishwasher, Dryer, Washer, light fixtures and window coverings, pool equipment
 50
50


