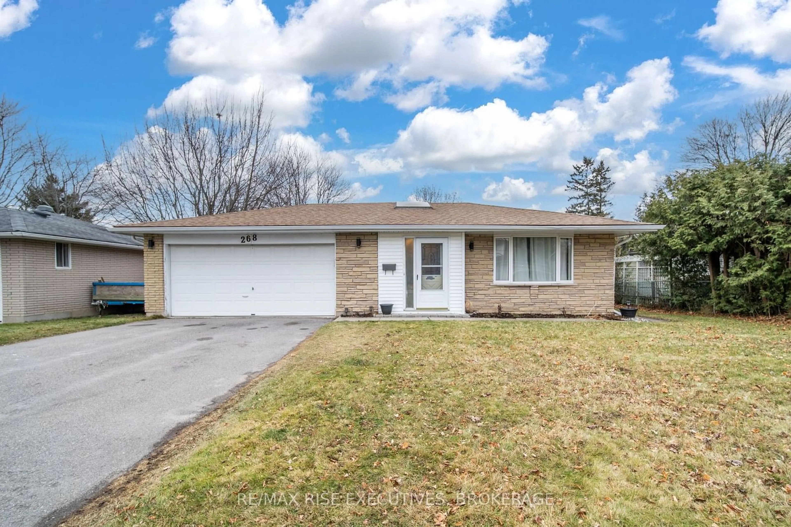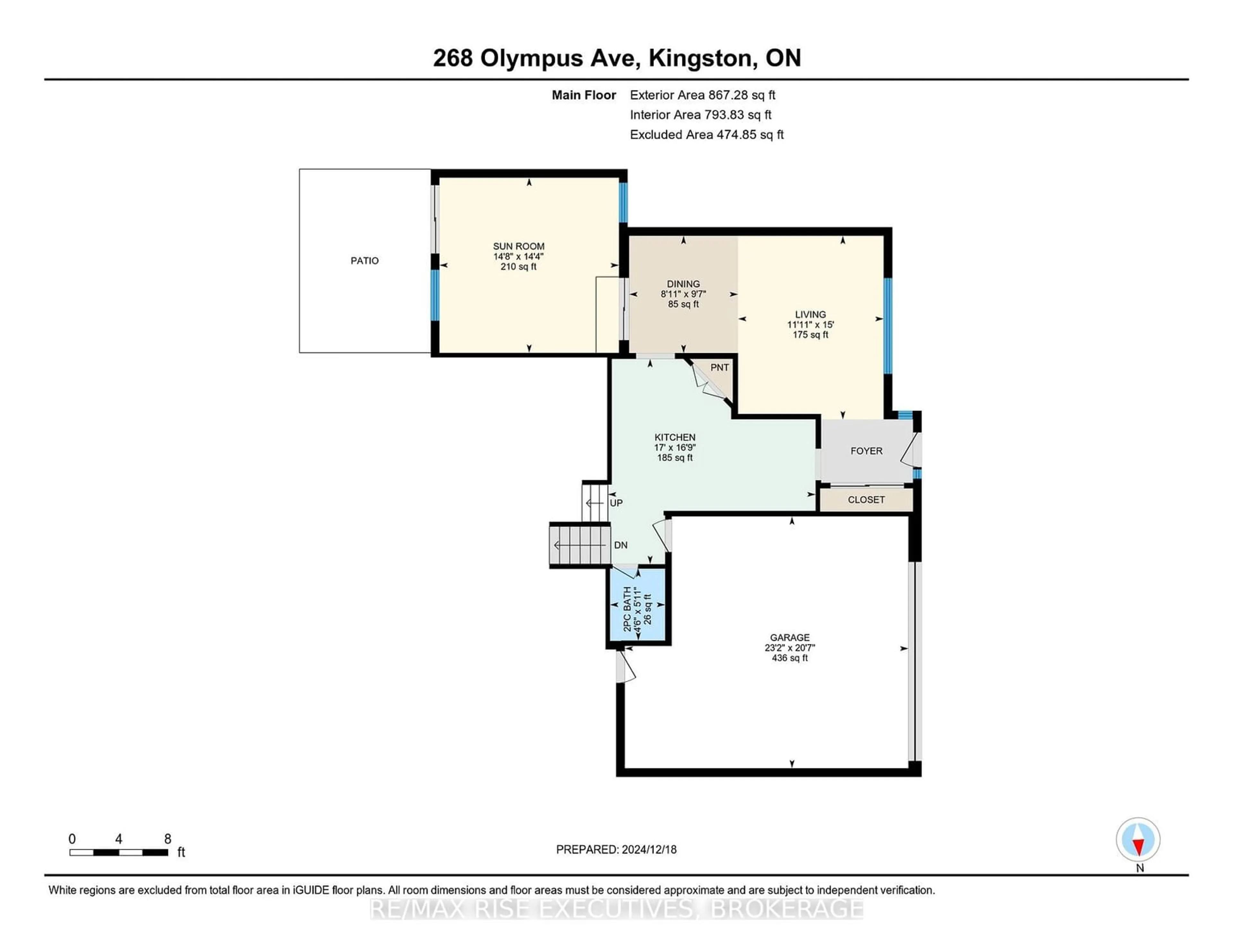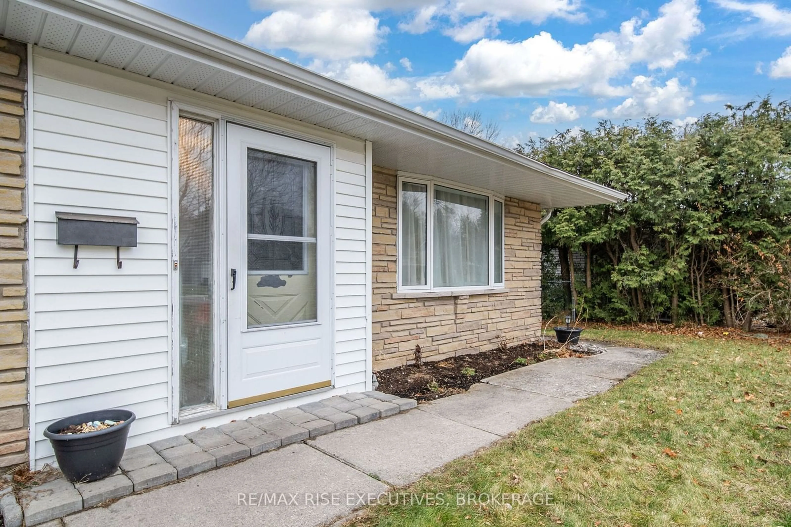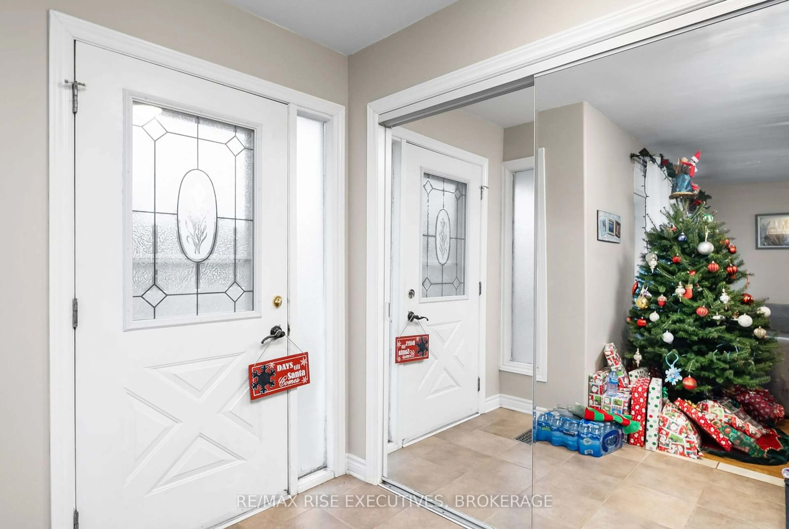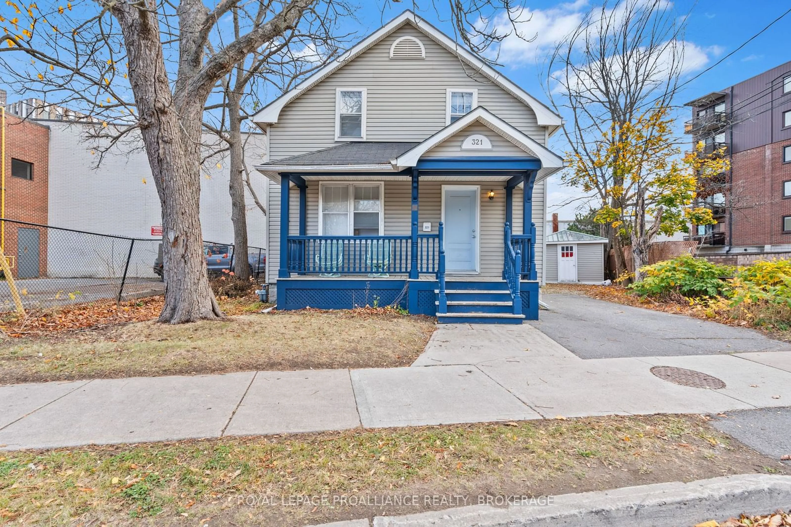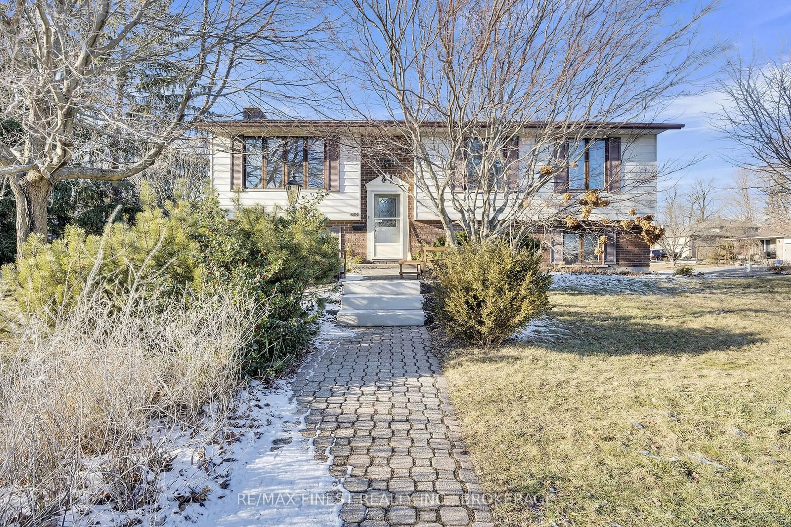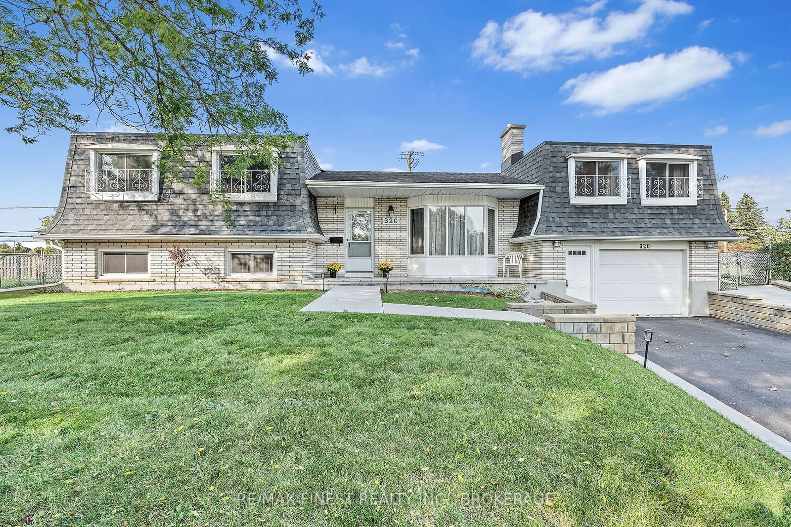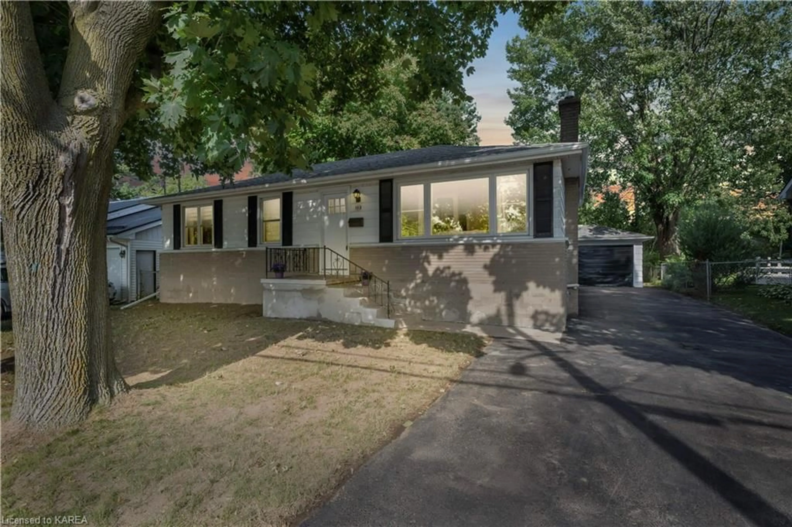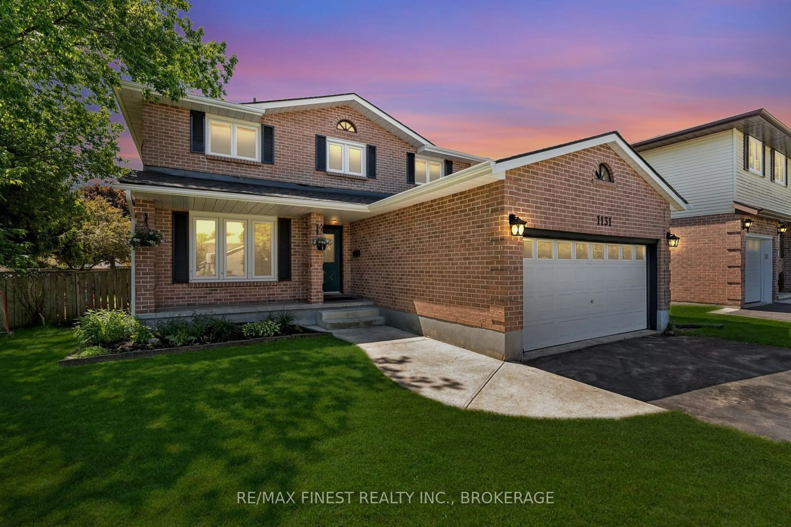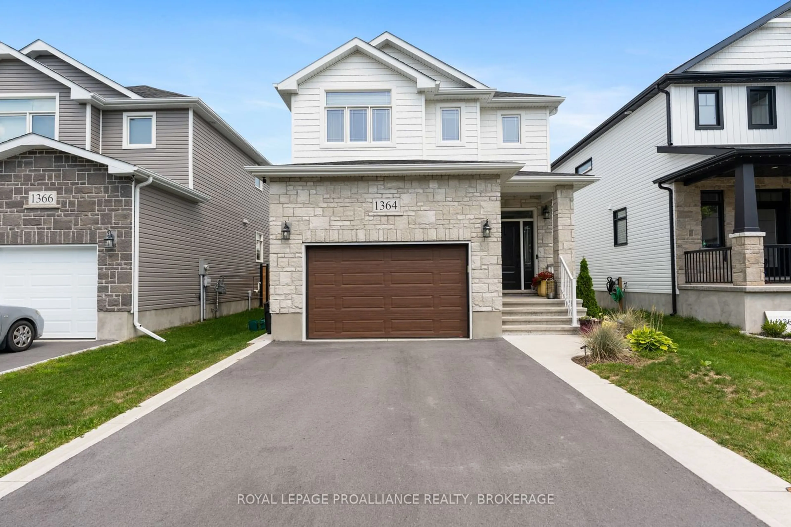268 Olympus Ave, Kingston, Ontario K7M 4T9
Contact us about this property
Highlights
Estimated ValueThis is the price Wahi expects this property to sell for.
The calculation is powered by our Instant Home Value Estimate, which uses current market and property price trends to estimate your home’s value with a 90% accuracy rate.Not available
Price/Sqft$528/sqft
Est. Mortgage$2,877/mo
Tax Amount (2024)$3,925/yr
Days On Market35 days
Description
268 Olympus Avenue is nestled in the family-friendly community of Lakeland Acres in Kingston's southwest end. This well-laid-out three-level back-split offers over 1,800 sq. ft. of living space with a long list of upgrades. The main level boasts a spacious galley-style kitchen with ample counter and cabinet space, plus a chefs pantry and a flexible area perfect for a breakfast nook. The open-concept dining/living room leads to a four-season sunroom, an ideal spot to enjoy your morning coffee. A convenient two-piece bathroom and direct access to the insulated double-car garage complete the main floor. The upstairs underwent a thorough renovation in 2017, featuring an updated main bathroom, new insulation, laminate floors, trim, baseboards, and doors. On this level, you'll find three generous bedrooms, including a primary with double closets. The fully finished lower level, updated in 2017, offers a large rec room, a fourth bedroom, a laundry area, and plenty of storage space. Additional updates in 2017 include a high-efficiency natural gas furnace and roof shingles. Outside, the fully fenced yard is perfect for kids and pets, while the double-wide driveway provides plenty of parking. Ideally located within walking distance to schools, parks, Lakeshore Swimming Pool and Landings Golf Course. This property is currently tenant-occupied with an attractive investor incentive. Don't miss your chance, schedule a viewing today!
Property Details
Interior
Features
2nd Floor
Bathroom
2.78 x 2.844 Pc Bath
Prim Bdrm
3.86 x 3.912nd Br
3.60 x 2.993rd Br
3.70 x 2.98Exterior
Features
Parking
Garage spaces 2
Garage type Attached
Other parking spaces 4
Total parking spaces 6
Property History
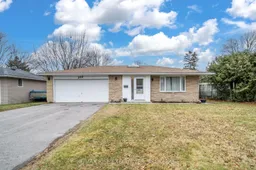 40
40
