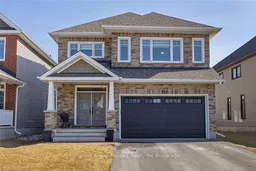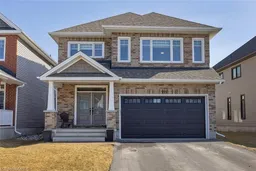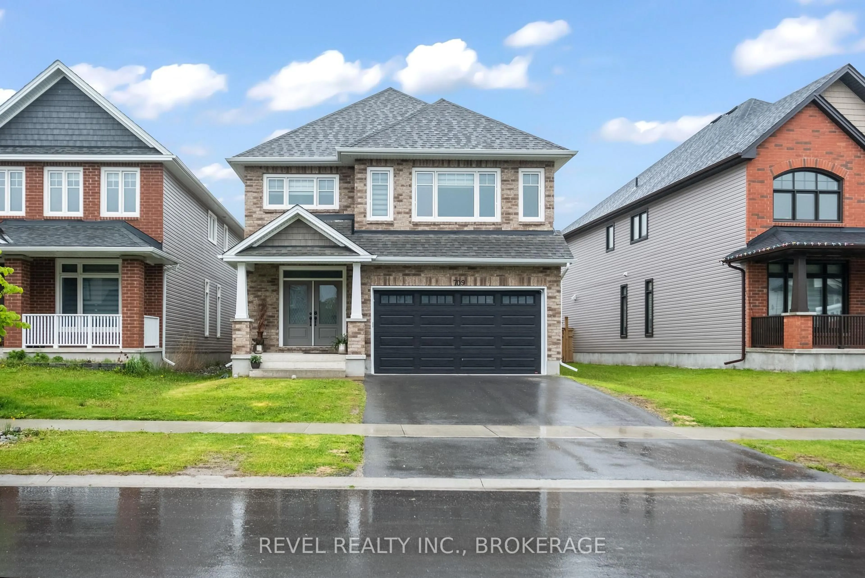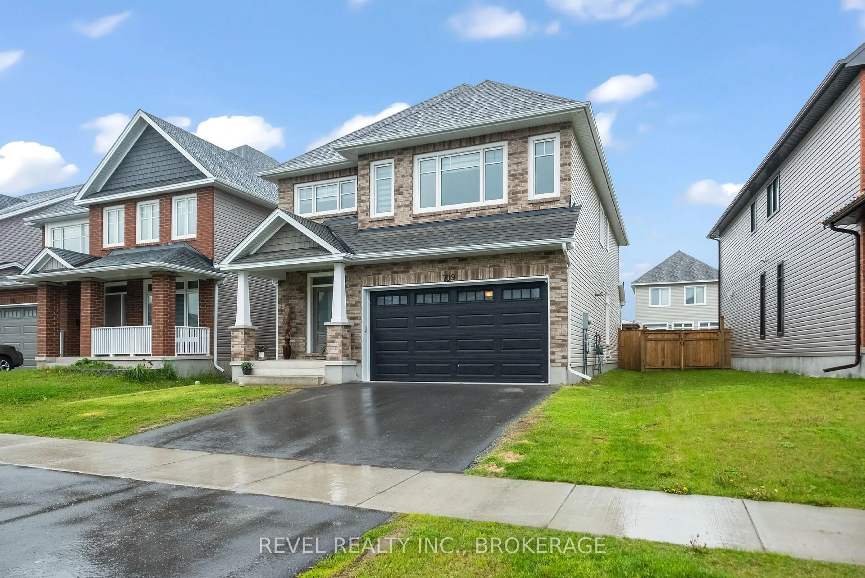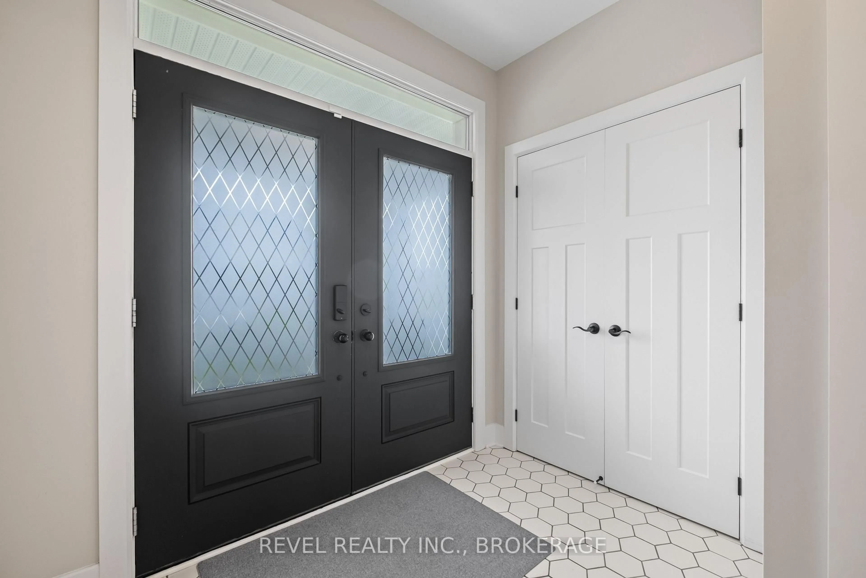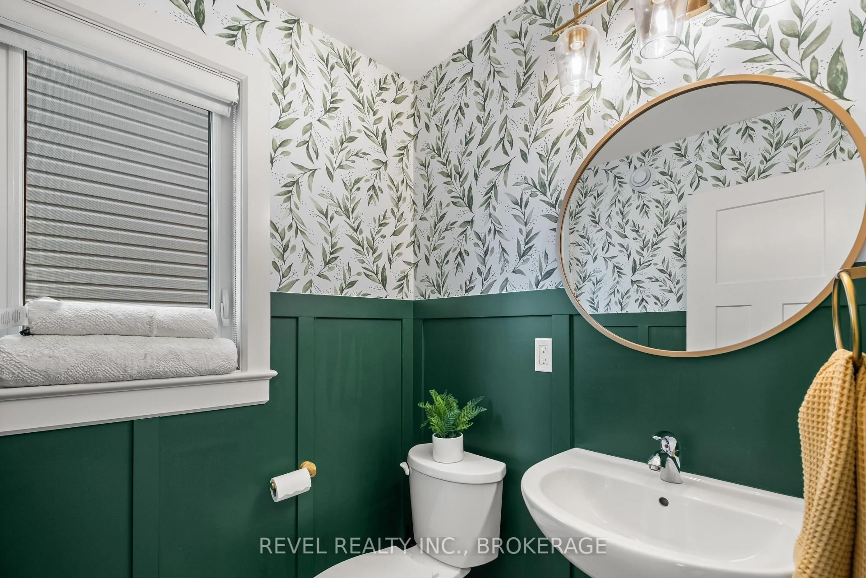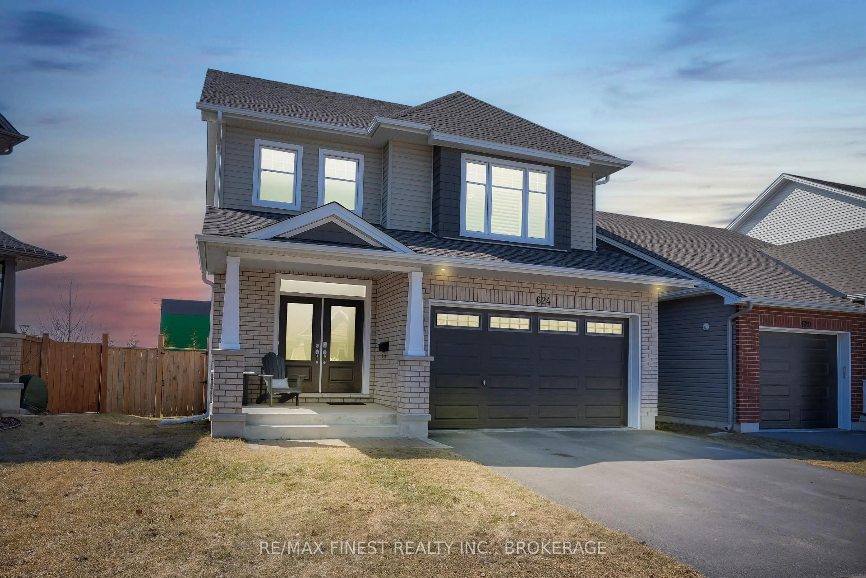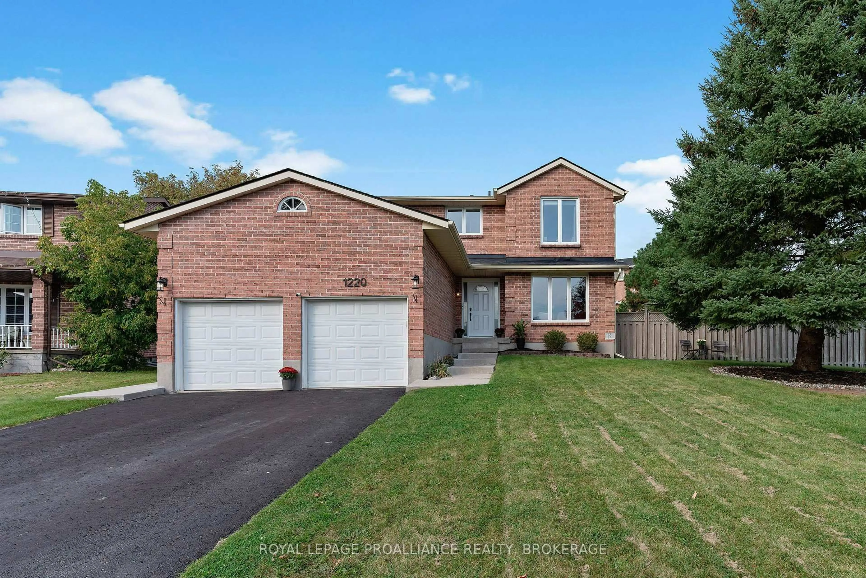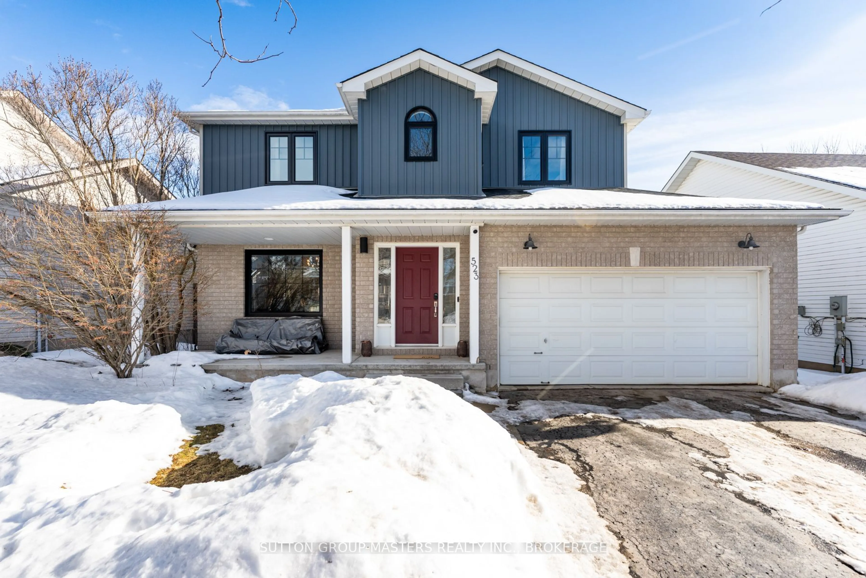709 Riverview Way, Kingston, Ontario K7K 0J3
Contact us about this property
Highlights
Estimated valueThis is the price Wahi expects this property to sell for.
The calculation is powered by our Instant Home Value Estimate, which uses current market and property price trends to estimate your home’s value with a 90% accuracy rate.Not available
Price/Sqft$381/sqft
Monthly cost
Open Calculator
Description
Welcome to this beautifully designed Tamarack Hartland Model, nestled in the sought-after Riverview neighbourhood in Kingstons vibrant east end. Just 3 years young, this home offers the perfect blend of modern style, comfort, and functionality completely move-in ready from top to bottom. Step inside and be greeted by 9-foot ceilings, wide open spaces, and streams of natural light pouring in through upgraded transom windows. The heart of the home is the chef-inspired kitchen, featuring a stunning quartz island with apron sink, sleek cabinetry, and an open flow into the cozy living room, where a gas fireplace sets the tone for warm gatherings. A formal dining room, private home office with French doors, and an oversized mudroom add both elegance and practicality to the main floor. Upstairs, the smartly designed layout continues with a luxurious primary suite offering a walk-in closet and spa-like ensuite complete with double vanity, soaker tub, and walk-in rain shower. Three additional spacious bedrooms, two with private ensuites and a dedicated laundry room with sink ensure convenience and privacy for the whole family. Need even more space? The professionally finished basement adds a fifth bedroom, full bathroom, and a large recreation room perfect for movie nights, hobbies, or a home gym. This home is a true standout, offering modern living in one of Kingstons most desirable communities.
Property Details
Interior
Features
Main Floor
Bathroom
1.52 x 1.522 Pc Bath
Dining
3.36 x 3.71Foyer
2.48 x 3.25Kitchen
4.78 x 4.9Exterior
Features
Parking
Garage spaces 2
Garage type Attached
Other parking spaces 4
Total parking spaces 6
Property History
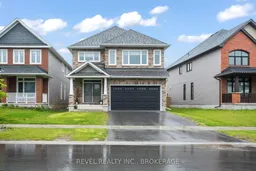 49
49