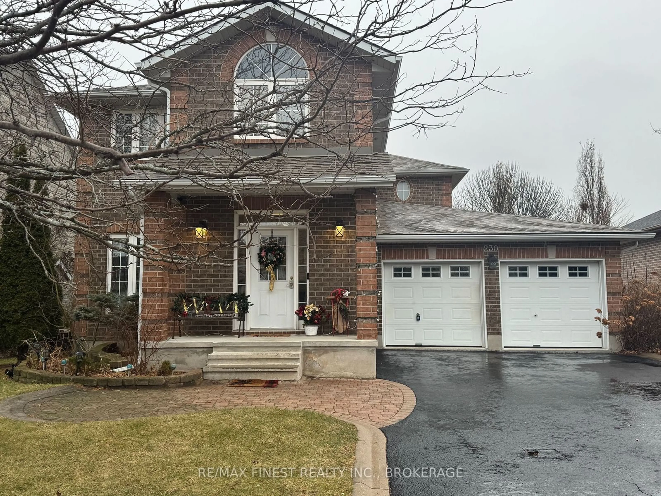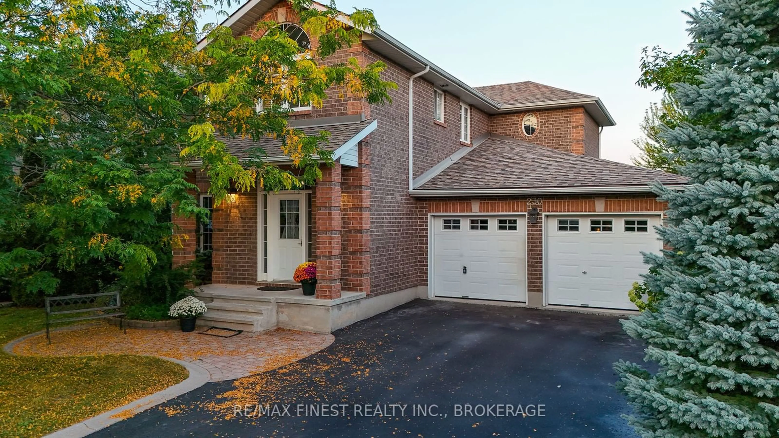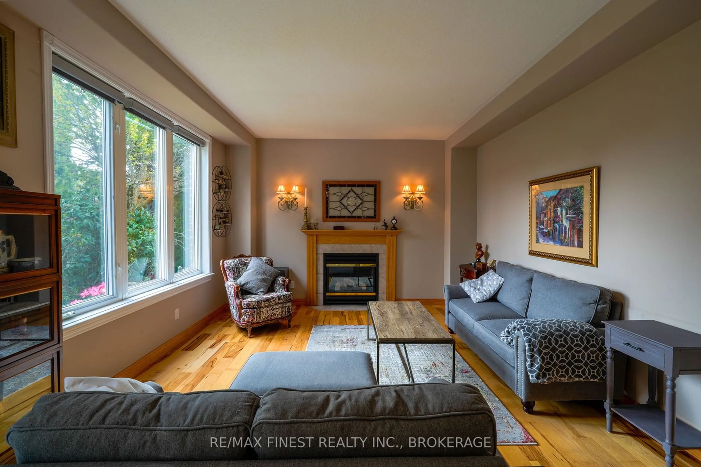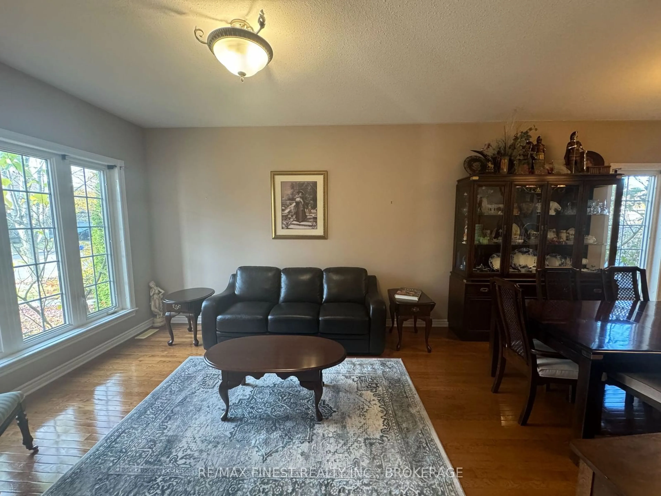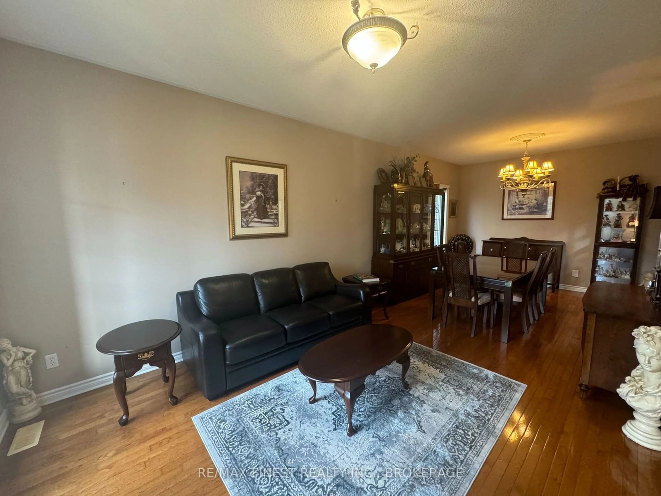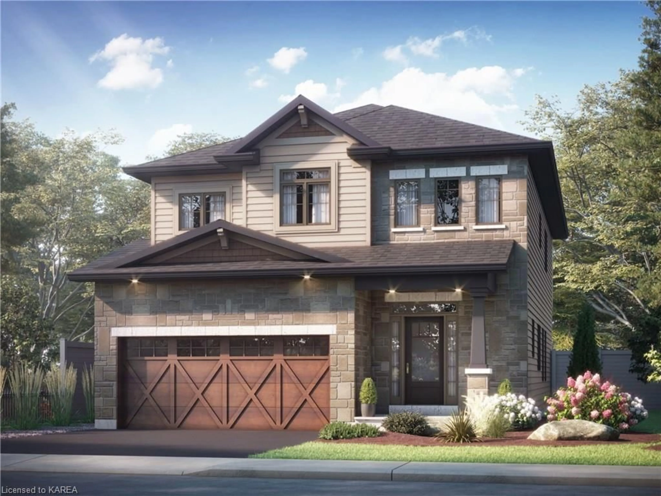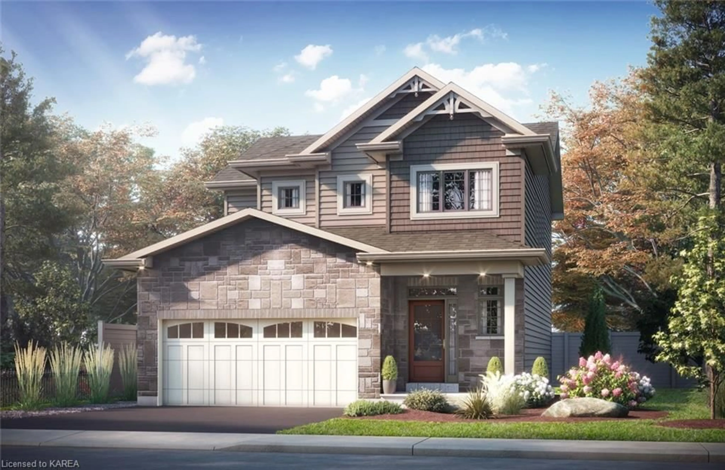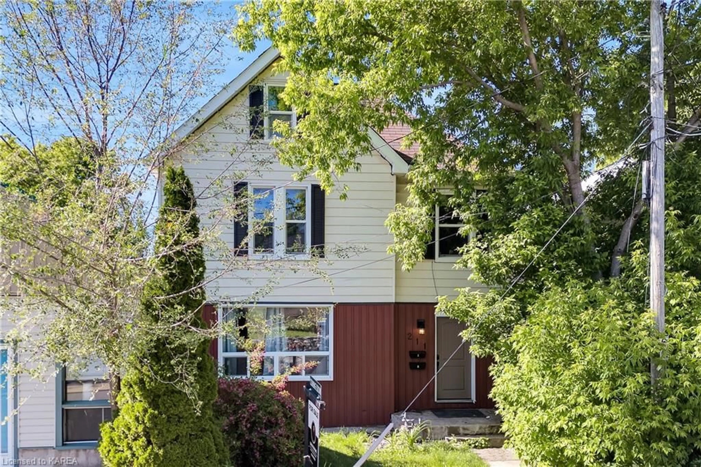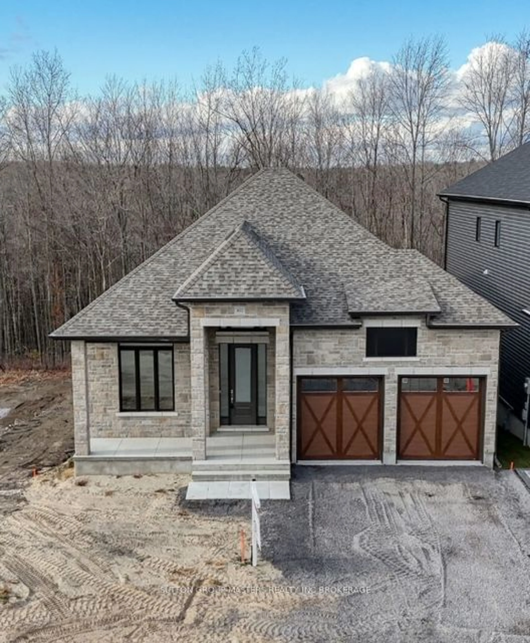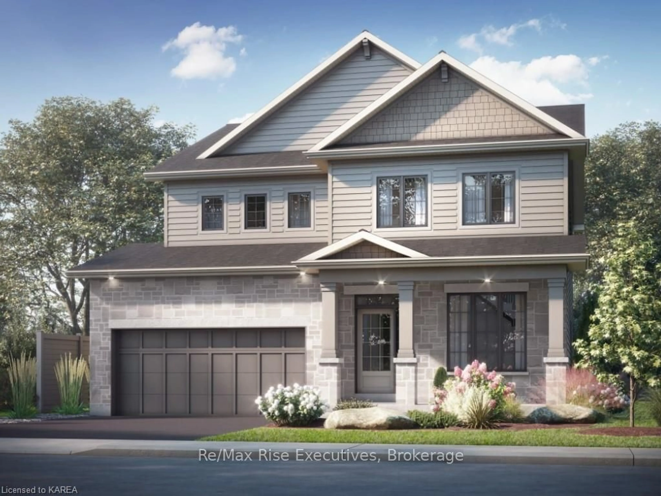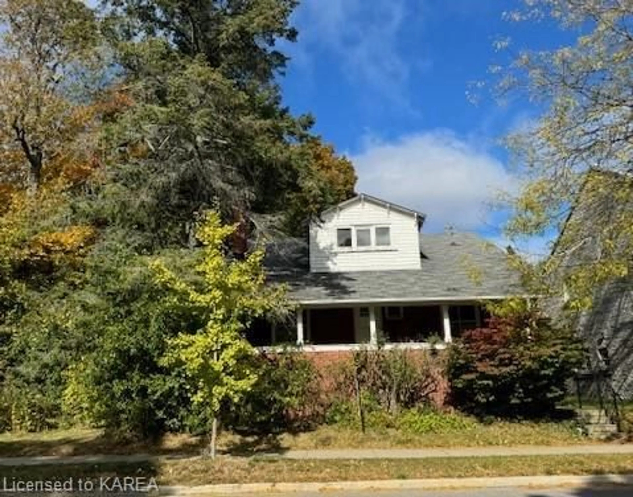230 HONEYWOOD Ave, Kingston, Ontario K7K 7L4
Contact us about this property
Highlights
Estimated ValueThis is the price Wahi expects this property to sell for.
The calculation is powered by our Instant Home Value Estimate, which uses current market and property price trends to estimate your home’s value with a 90% accuracy rate.Not available
Price/Sqft$518/sqft
Est. Mortgage$4,939/mo
Tax Amount (2024)$6,076/yr
Days On Market7 days
Description
Welcome to this beautifully designed home located in the highly sought-after East End community of Greenwood Park. Perfectly blending modern convenience with classic charm, this residence offers a spacious and versatile layout that caters to both family living and entertaining. The living room, with its inviting ambiance, flows effortlessly from the kitchen, creating a warm and welcoming space for gatherings. The expansive dining room adds and elegant touch, ideal for hosting dinner parties and special occasions. Upstairs, you'll find three bedrooms, including a generous master suite with and en-suite bathroom and a spacious walk in closet. The additional loft offers great space for an office, sitting area or play room. The full bathroom completes the upper level. The lower level offers an additional bedroom, full bathroom, office and rec room, with the potential for the development of an in-law suite. The highlights of this property is its stunning backyard, a true sanctuary surrounded by mature trees that offer unparalleled privacy. Whether you're hosting outdoor gatherings, enjoying quiet moments, or simply appreciating the natural beauty, this expansive outdoor space is a rare find. Additional amenities include a two-car garage. Don't miss your chance to own this extraordinary East End home where privacy, style, and comfort come together. Conveniently located close to the Third Crossing and HWY 401 for an easy commute.
Property Details
Interior
Features
2nd Floor
Loft
3.35 x 4.272nd Br
2.95 x 3.283rd Br
2.95 x 3.20Prim Bdrm
3.89 x 5.41Exterior
Features
Parking
Garage spaces 2
Garage type Attached
Other parking spaces 2
Total parking spaces 4

