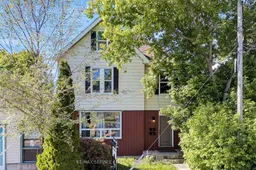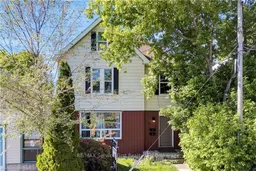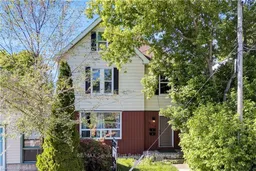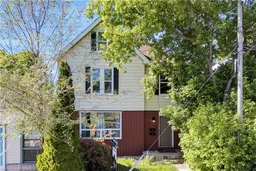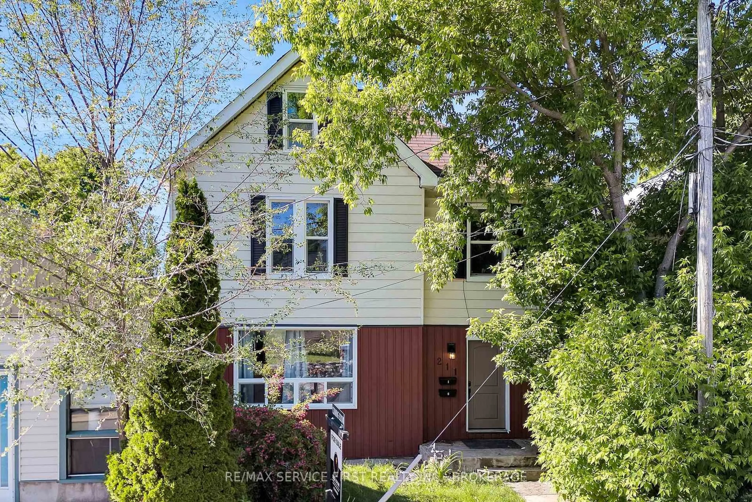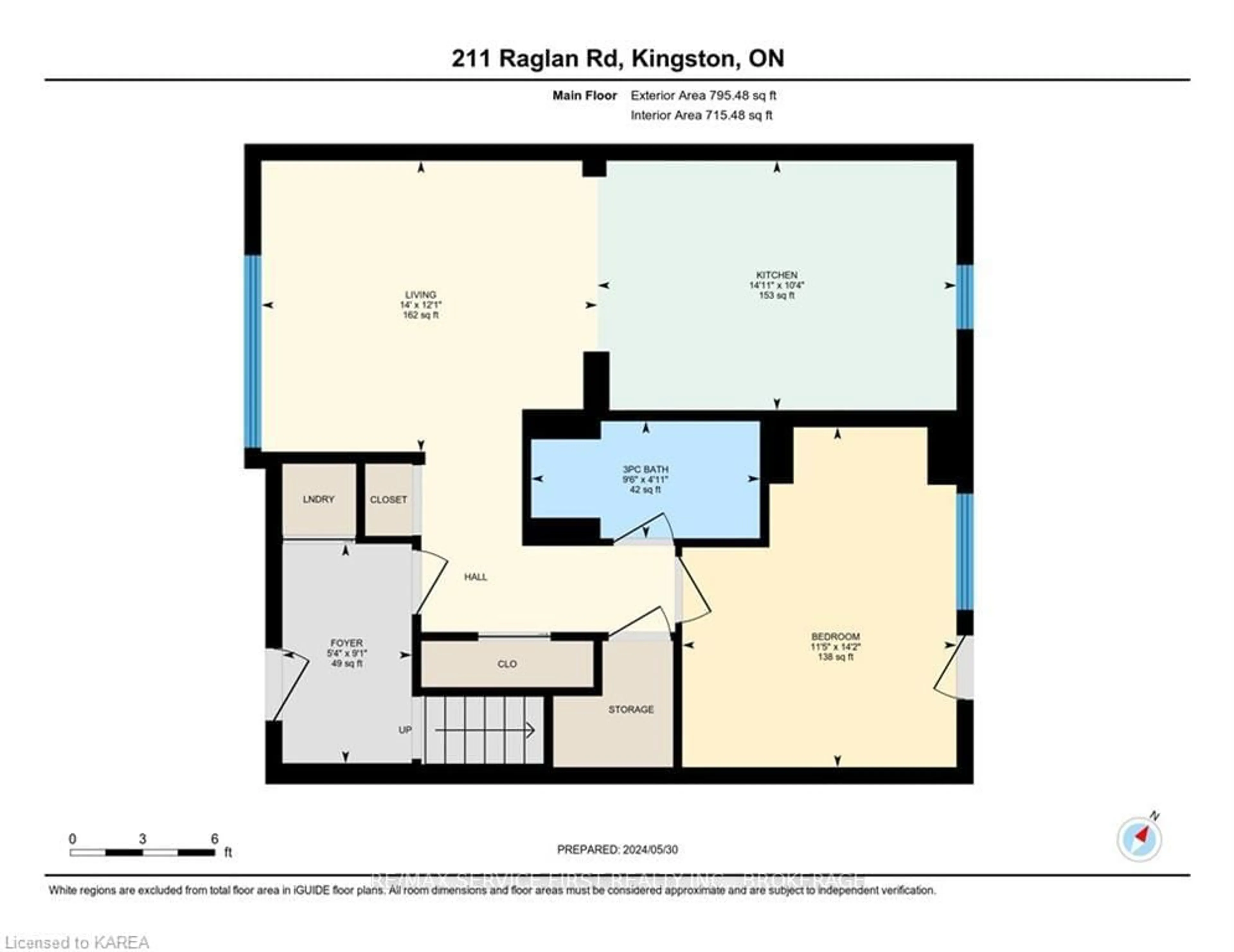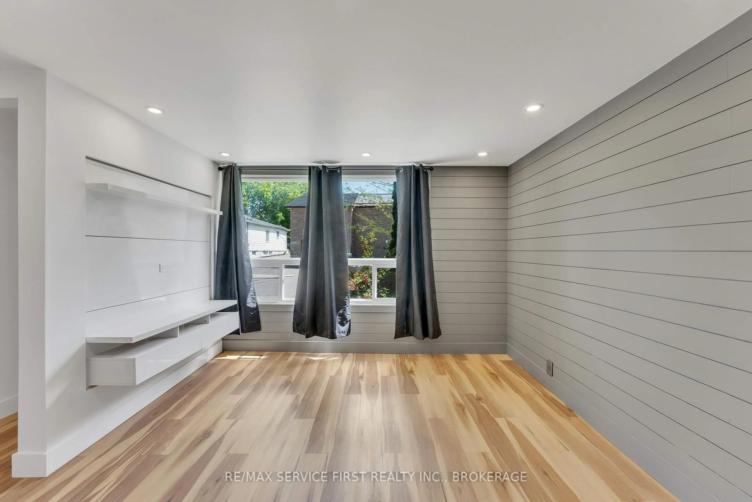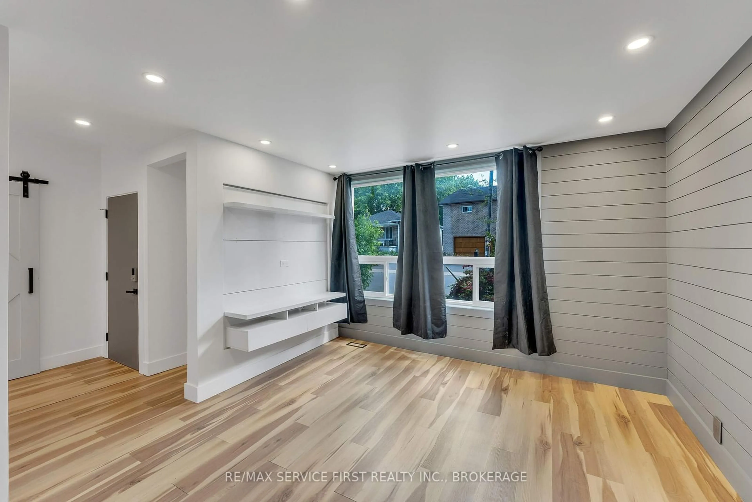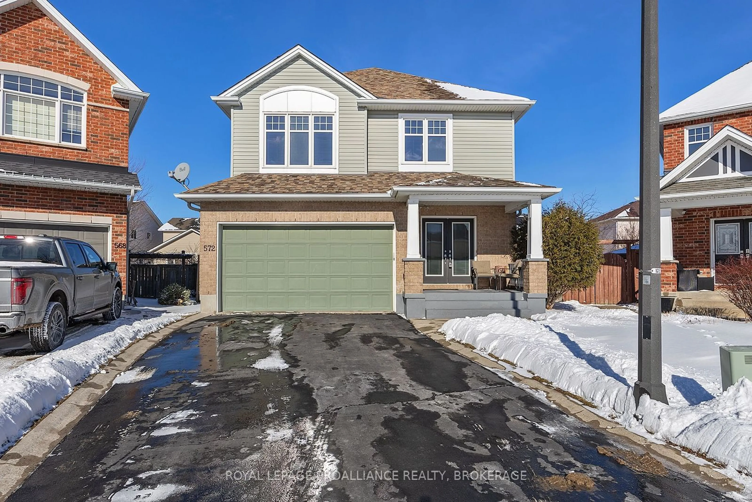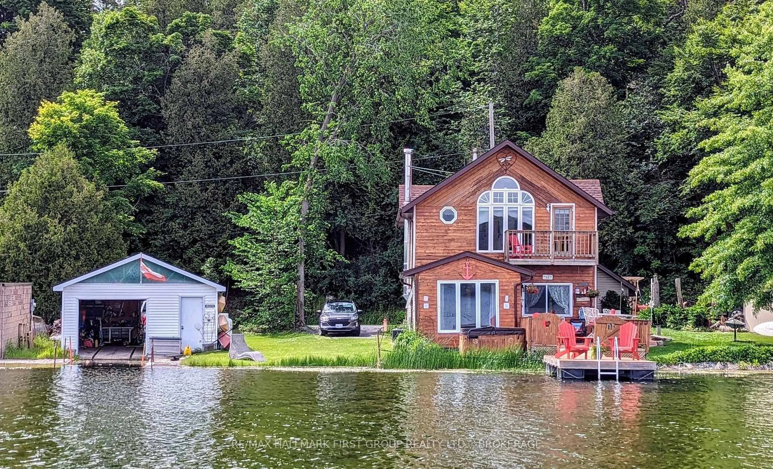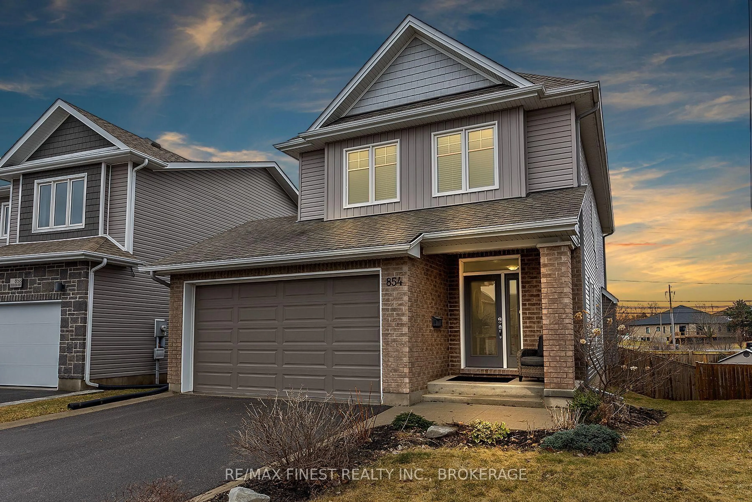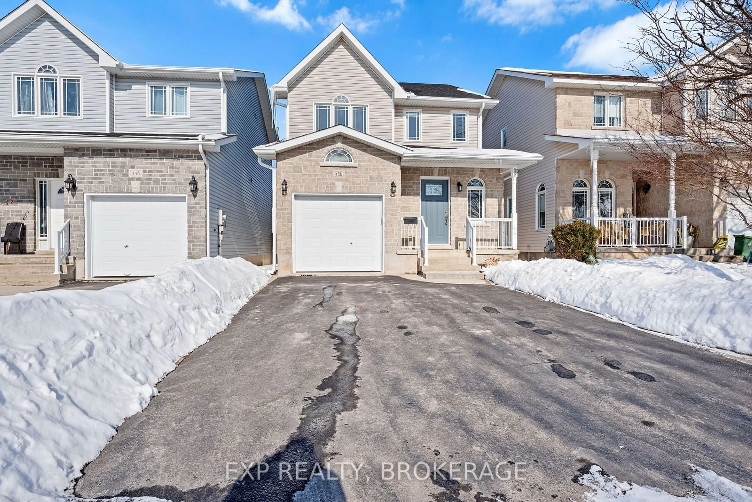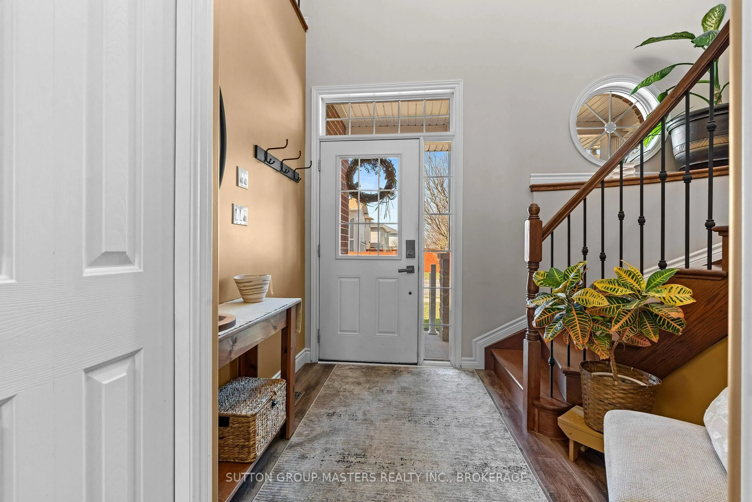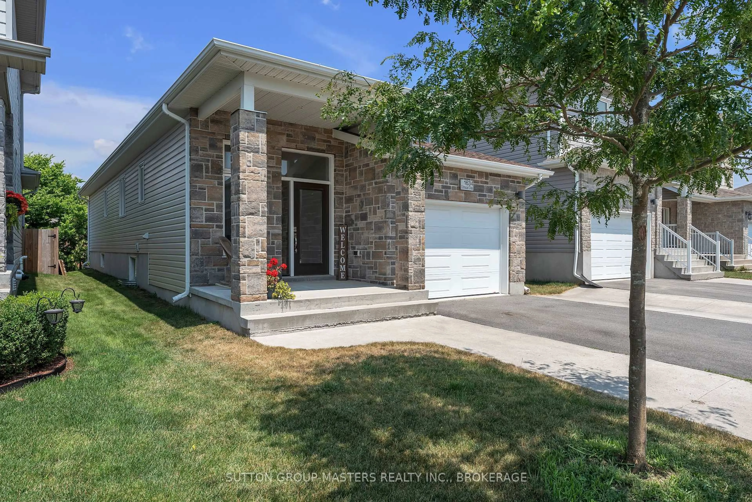211 RAGLAN Rd, Kingston, Ontario K7K 1L5
Contact us about this property
Highlights
Estimated valueThis is the price Wahi expects this property to sell for.
The calculation is powered by our Instant Home Value Estimate, which uses current market and property price trends to estimate your home’s value with a 90% accuracy rate.Not available
Price/Sqft$460/sqft
Monthly cost
Open Calculator
Description
Prime Downtown Kingston Legal Triplex - An Exceptional Investment! Welcome to this beautifully updated legal triplex in the heart of downtown Kingston, between Division Street and Montreal Street. With seamless access to transportation and steps from McBurney Park, it's a prime location, just a 15-minute walk to Queen's University, backing onto Friendship Park with a basketball court and ample green space. THIS INVESTMENT PROPERTY IS FULLY RENTED with an annual income of $66,000 before expenses. Highlights include a Main Floor Unit: Luxurious 1-bedroom, 1-bathroom, state-of-the-art kitchen with built-in appliances and a waterfall island. A second Unit: Spacious 3-bedroom, 1-bathroom with abundant natural light. Scenic views of Friendship Park. A top Floor Unit: Cozy 1-bedroom, 1-bathroom, perfect for singles or couples. Basement: Potential for a future 4th unit - 2-bedroom secondary suite with a separate entrance. New electrical rough-in and dedicated sub-panel (May 2024). **Key Features:** Modern Upgrades: Updated appliances and bathroom fixtures. New Vinyl Windows (2020) and New Exterior Doors (2021). Radon Mitigation System installed in 2021. Flat Roof replaced in May 2024. Shared Laundry: Washer and dryer accessible to all units. Ample Parking: Space for 6 vehicles. Prime Location: Close to downtown, schools, public transit, and shopping. Option for the new owner to move into one of the three units and live rent-free while managing the other units or simply add this amazing property to your portfolio. Don't miss out on owning a prime piece of Kingston real estate!
Property Details
Interior
Features
Main Floor
Living
4.27 x 3.68Bathroom
2.9 x 1.53 Pc Bath
Kitchen
4.55 x 3.15Br
3.48 x 4.32Exterior
Features
Parking
Garage spaces -
Garage type -
Total parking spaces 6
Property History
