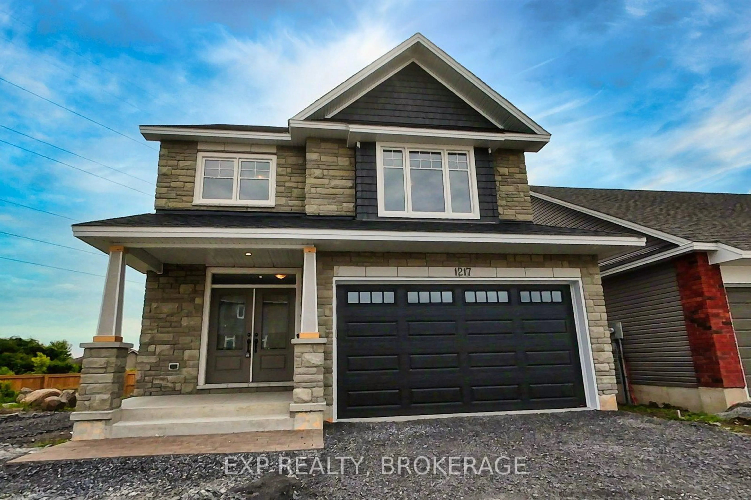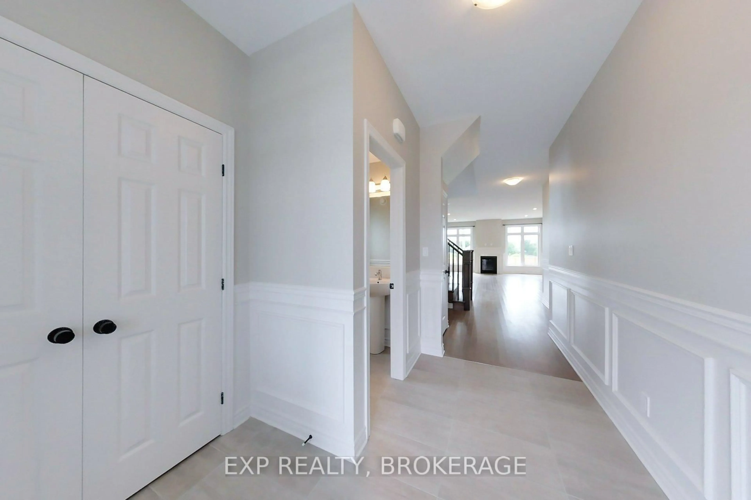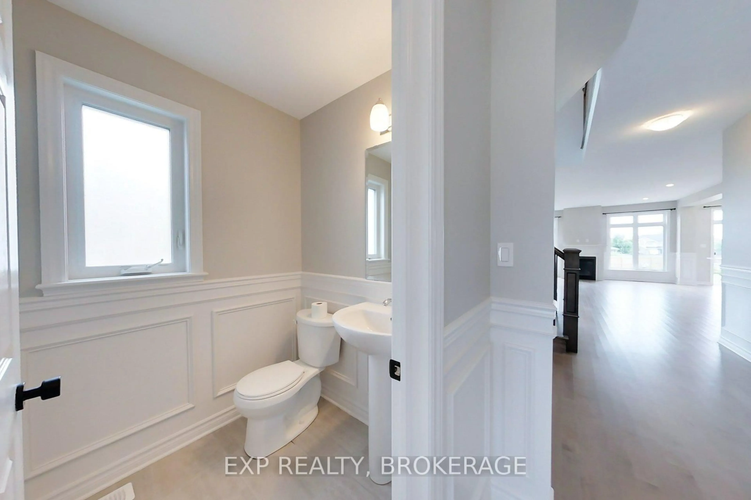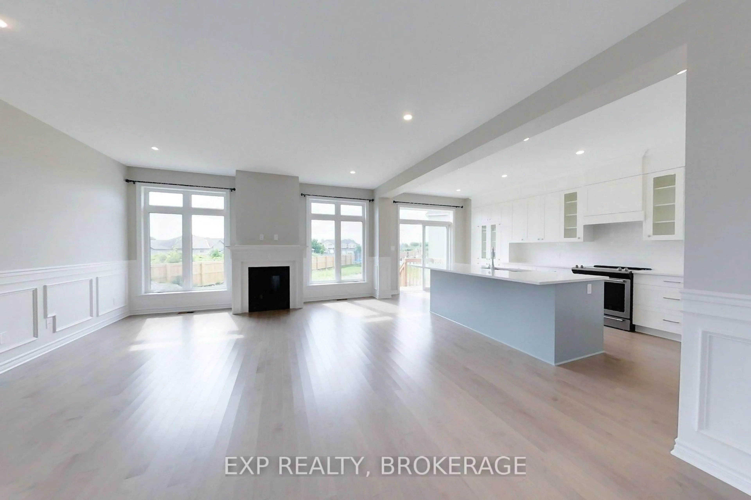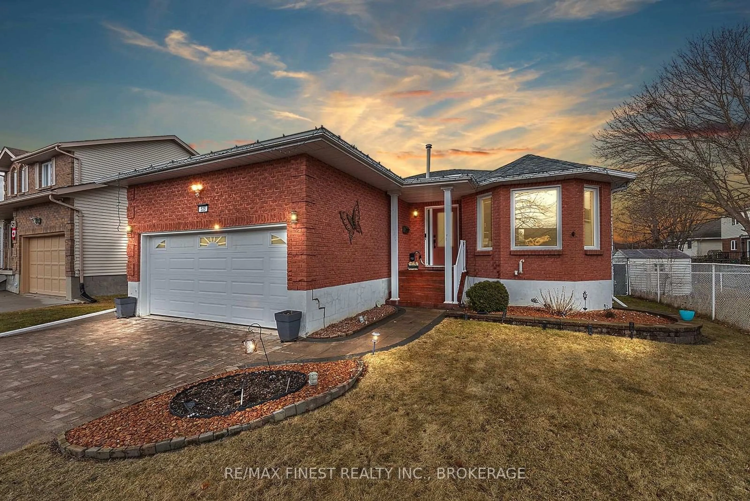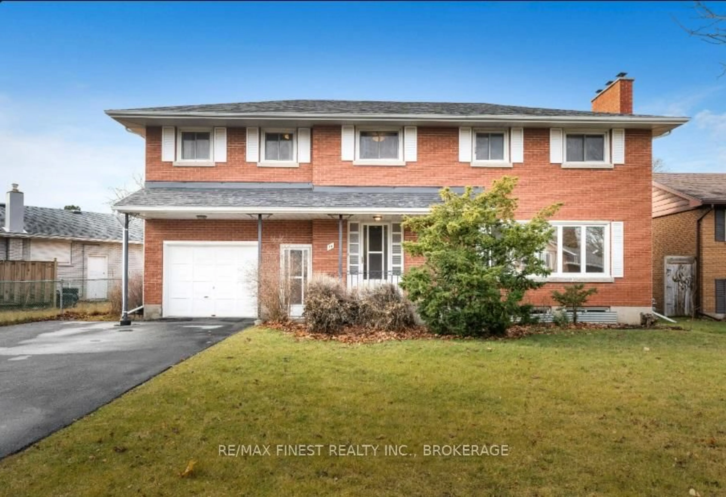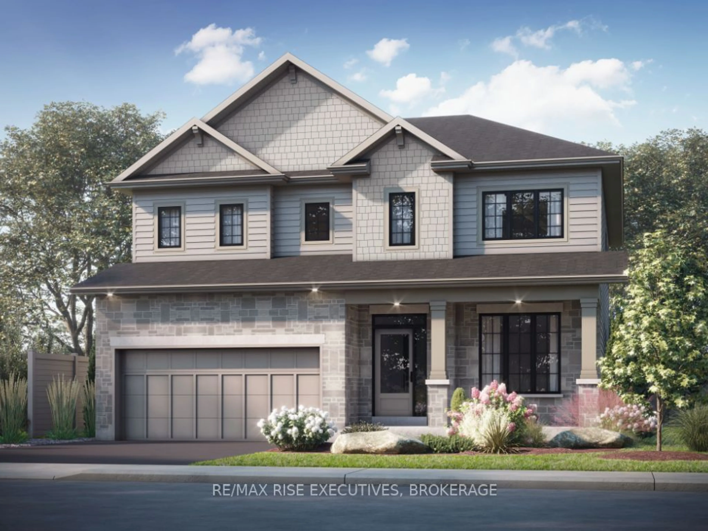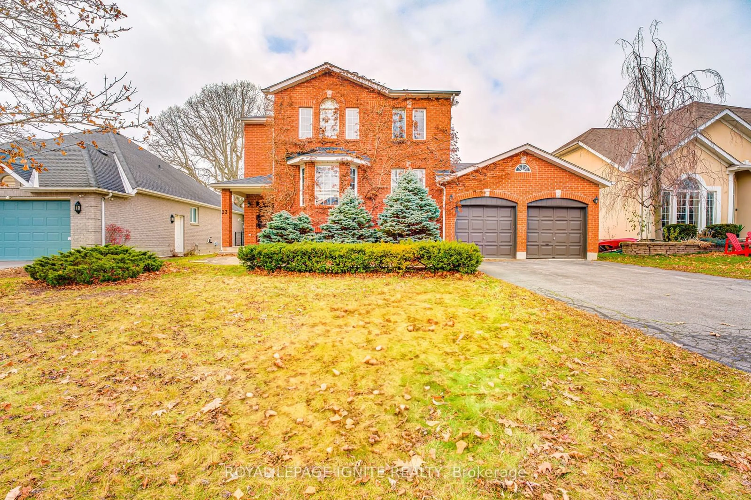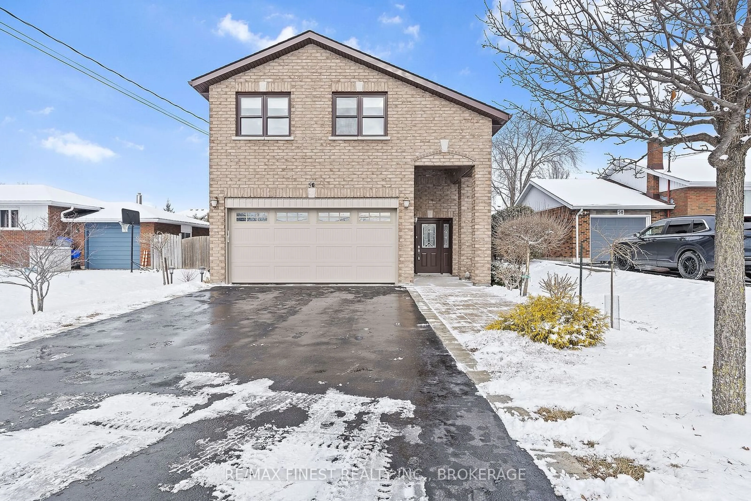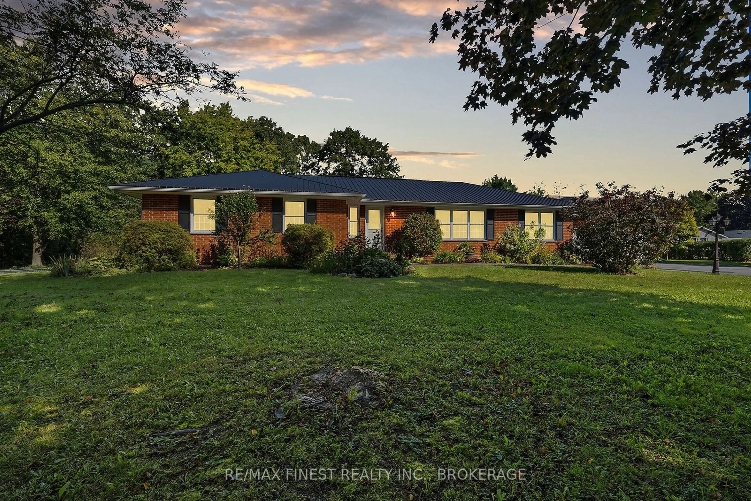1217 WHEATHILL St, Kingston, Ontario K7M 0G6
Contact us about this property
Highlights
Estimated ValueThis is the price Wahi expects this property to sell for.
The calculation is powered by our Instant Home Value Estimate, which uses current market and property price trends to estimate your home’s value with a 90% accuracy rate.Not available
Price/Sqft$404/sqft
Est. Mortgage$3,865/mo
Tax Amount (2024)$6,153/yr
Days On Market18 days
Description
Welcome to 1217 Wheathill Street, a stunning, energy-efficient detached home nestled in one of Kingston's most desirable neighbourhoods. This 2,300 sq.ft. residence offers four spacious bedrooms and 2.5 bathrooms, providing ample space for comfortable living. Upon entering, you will be greeted by a main floor office, perfect for those working from home, and a mudroom with direct access to the double-car garage, ensuring convenience for busy households. The beautifully designed kitchen boasts modern appliances and seamlessly flows into the main living area, creating an inviting space for both daily life and entertaining guests. The main floor and staircase feature elegant maple hardwood flooring, adding warmth and sophistication to the home's ambiance. For added comfort, the property is equipped with a high-efficiency gas furnace, HRV, and air conditioning, ensuring a pleasant environment year-round. Additionally, the home includes a 900 sq.ft. basement, providing ample storage space to suit your needs. Situated just a 10-minute drive from downtown Kingston and a mere 2 minutes from HomeSense and Home Depot, this location offers both tranquillity and convenience. Whether you are seeking a peaceful retreat or proximity to urban amenities, 1217 Wheathill Street delivers the best of both worlds. Schedule your private viewing today.
Property Details
Interior
Features
Bsmt Floor
Rec
13.94 x 7.67Exterior
Features
Parking
Garage spaces 2
Garage type Attached
Other parking spaces 2
Total parking spaces 4
Property History
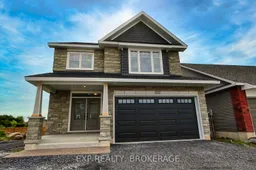 23
23
