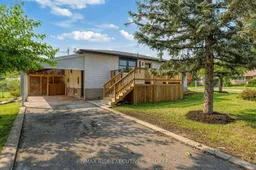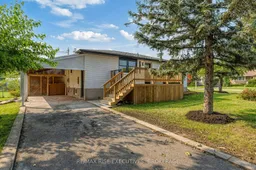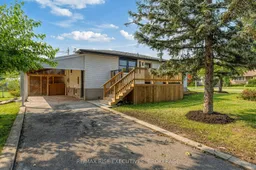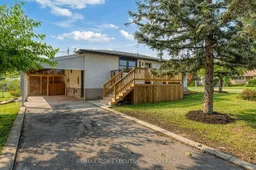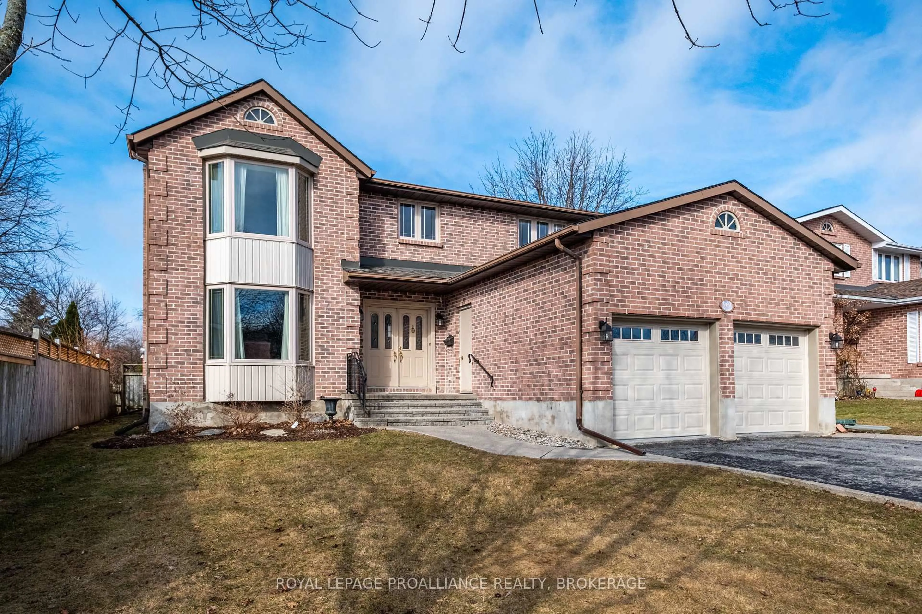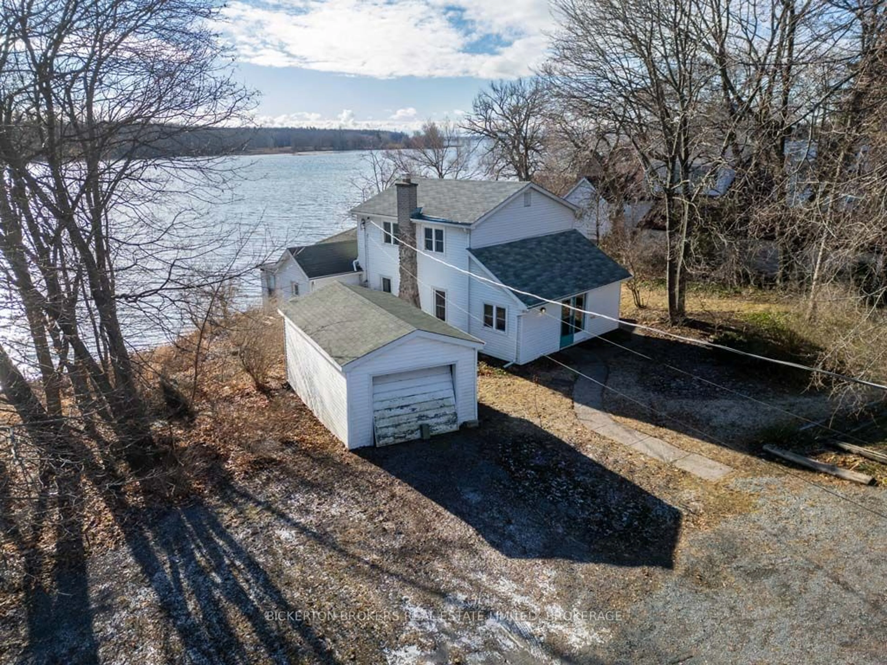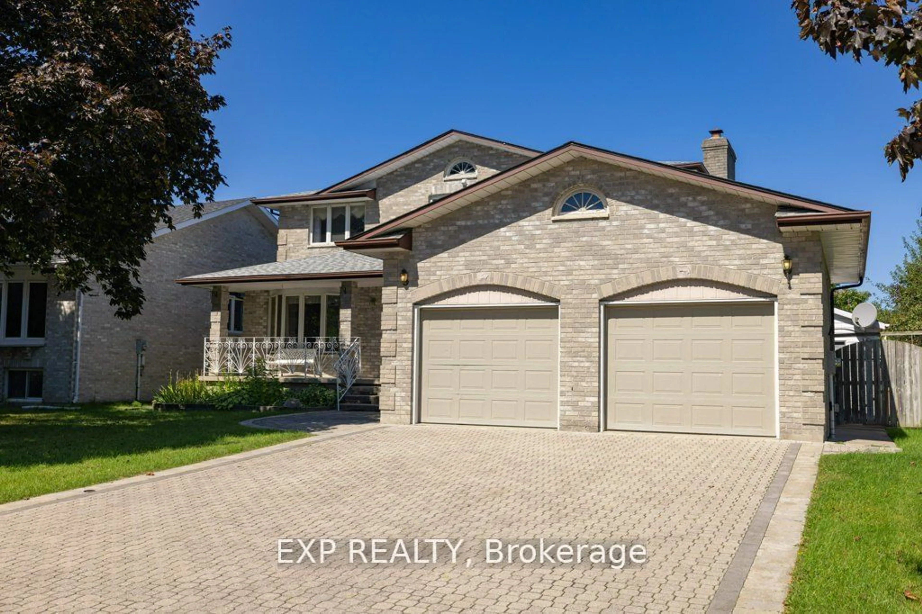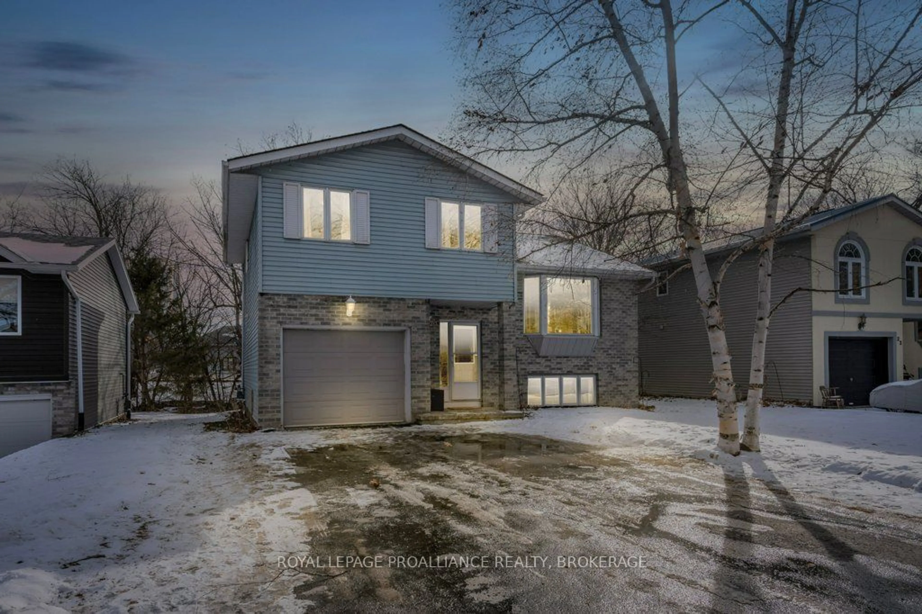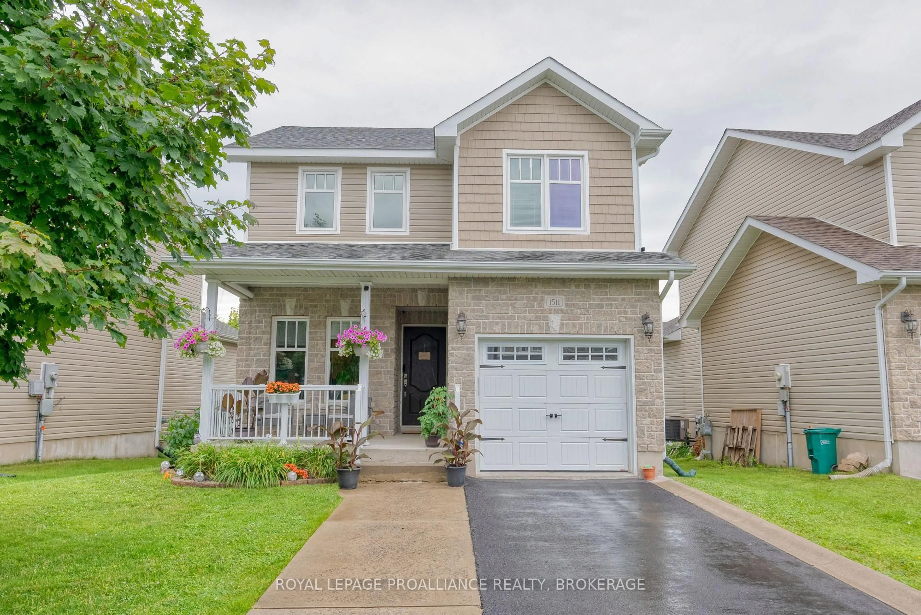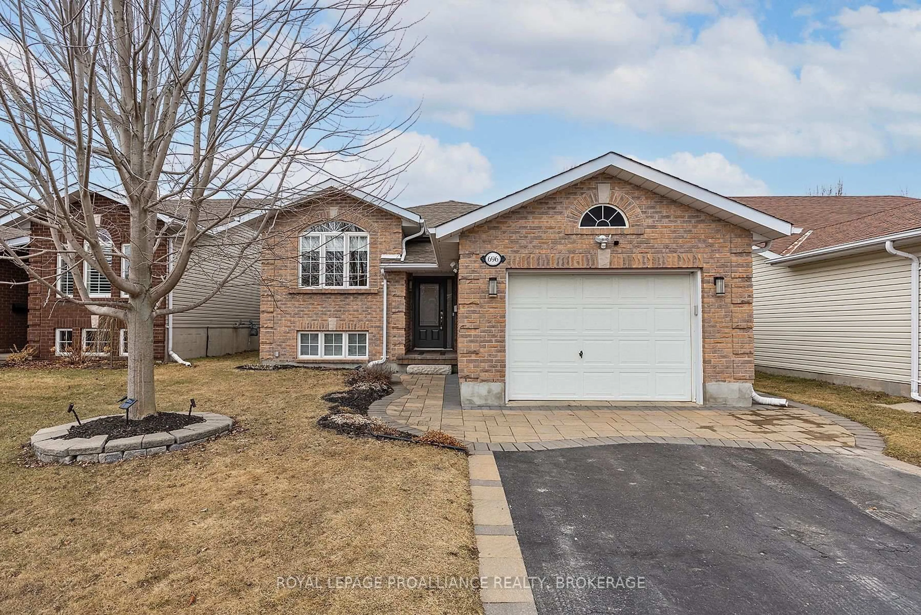Welcome to this beautifully remodeled raised bungalow, where contemporary design meets functionality. This stunning home has been meticulously updated with a brand-new custom kitchen and bathrooms, featuring striking tile layouts and modern finishes that ensure seamless, carpet-free living and easy maintenance. The main level boasts three spacious bedrooms and a stylishly appointed bathroom, complemented by new flooring, elegant pot lights, and fresh trim and doors throughout. The lower level is a versatile retreat, perfect as an in-law suite or additional space for older children. It includes three more bedrooms and a second well-designed bathroom. Outside, enjoy the serenity of mature fruit trees that add charm and privacy to your outdoor space. The property is ideally situated within walking distance to St. Lawrence College, Providence Care Hospital, and Lake Ontario Park. Plus, you're just a short drive from Queen's University, KGH, and downtown Kingston. This home offers the perfect blend of modern comforts and convenience, making it an excellent choice for families and individuals seeking both style and practicality. Don't miss the opportunity to make this exceptional property your new home!
