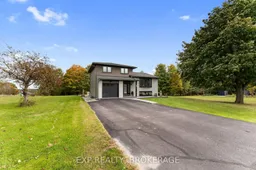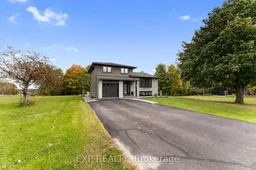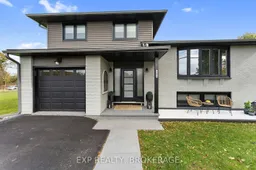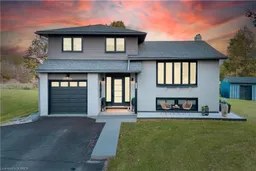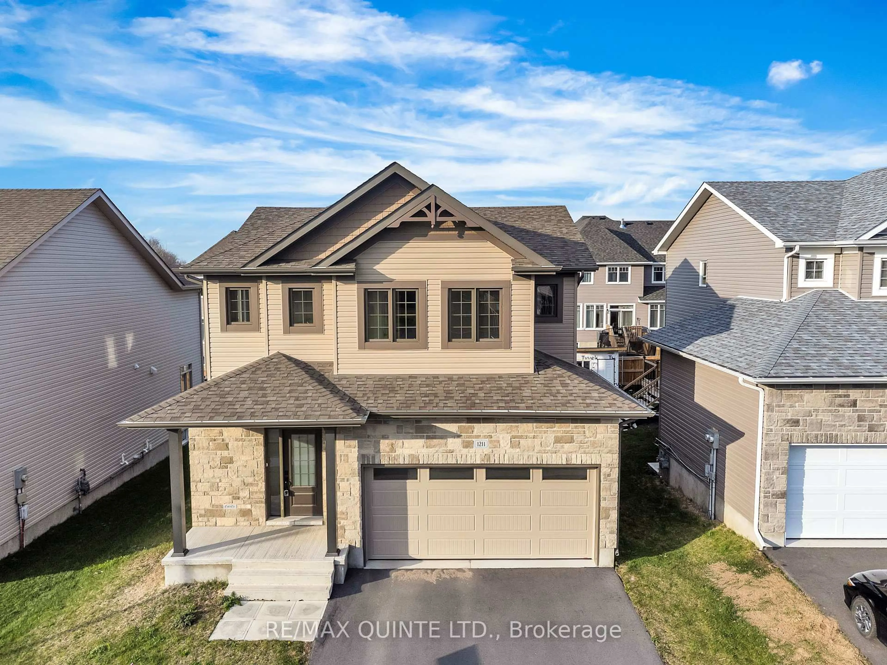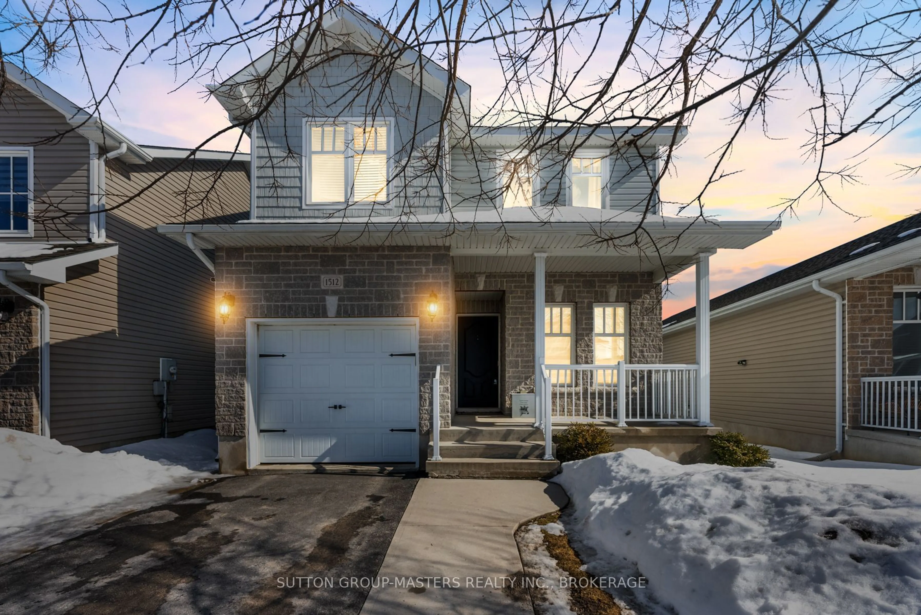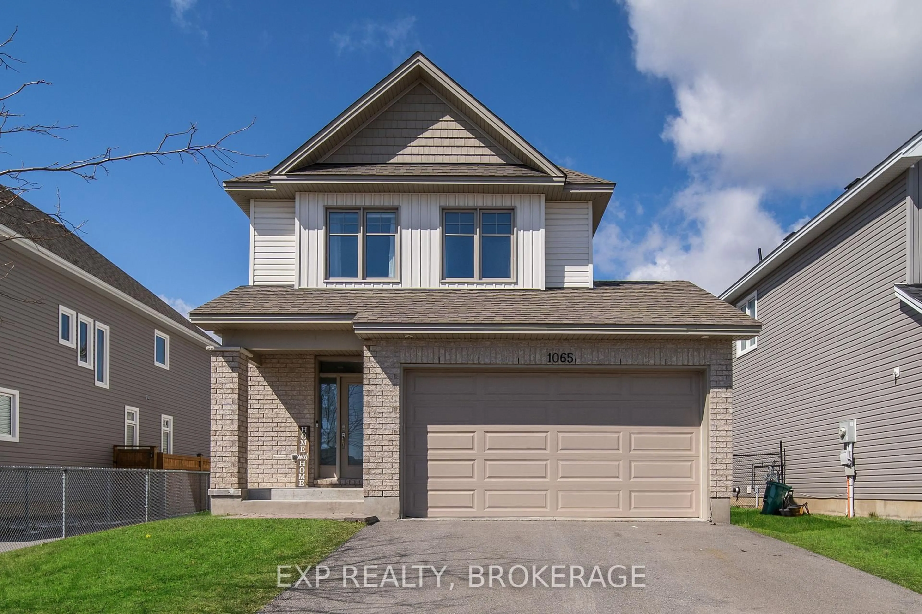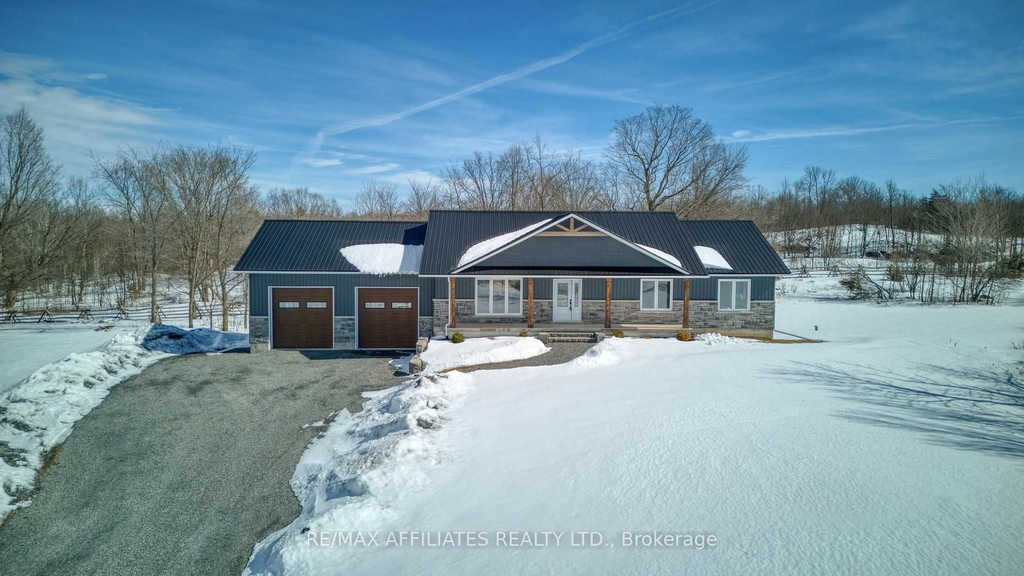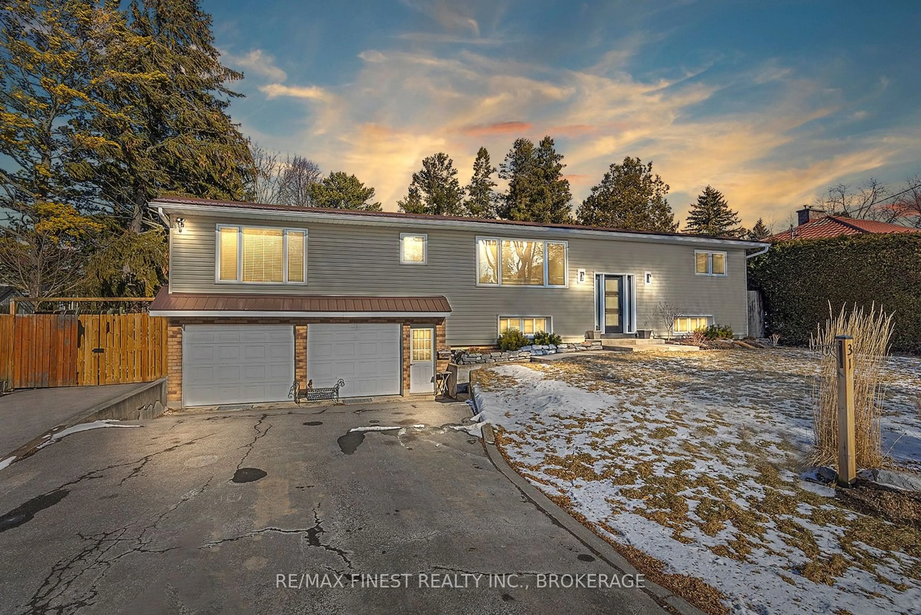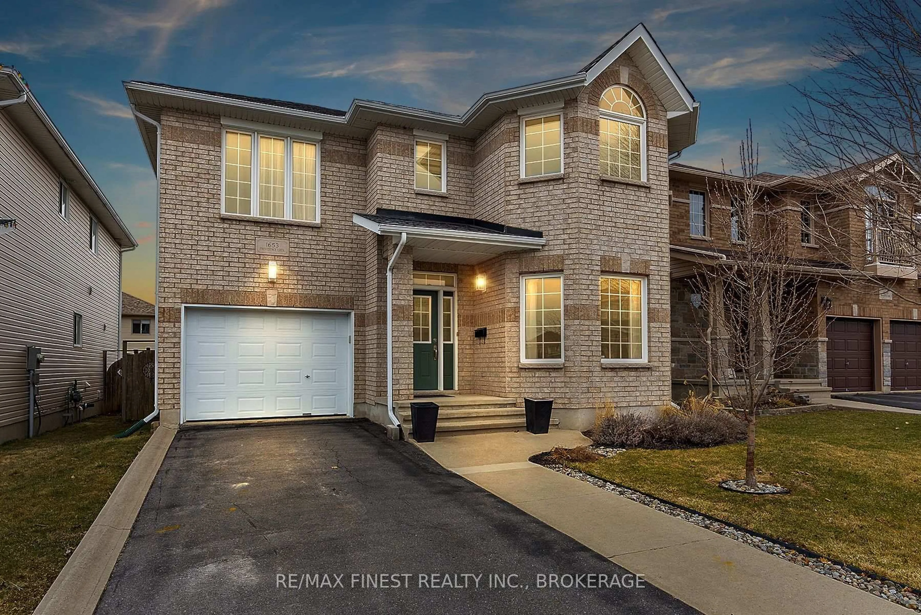Dream home! Beautifully renovated 4-bedroom, 2.5-bathroom property nestled at the picturesque corner on the top of Kingston Mills, minutes away from the beautiful locks. With modern finishes and a spacious layout, this residence is perfect for those looking for comfort and style. As you step inside, you'll be greeted by tile floors and feature walls that flow to the living room where you can enjoy views to the back deck. The open-concept dining and kitchen area with hardwood floors, new stainless steel appliances and ample counter space with a custom-made island is ideal for both cooking and entertaining. The seamless transition between spaces creates a warm and inviting atmosphere for gatherings. Generous bedrooms each room offers plenty of natural light and space for personalization. Updated bathrooms are both functional and stylish, ensuring convenience. Not only is this house completely redone, aesthetics-wise, but also in a mechanical aspect, with a newer HVAC setup that includes a new heat pump installed in summer 2024. New Insulation has been wrapped around the house and sealed to lower any heating costs with updated windows in most of the house. A standout feature of this home is the expansive backyard. Discover a large outdoor oasis, perfect for relaxation and recreation, providing an ideal spot for outdoor dining and lounging, where you can walk down and enjoy the covered hot tub. The additional deck also down below with a charming pergola, is perfect for cozy evenings under the stars. Whether you're hosting summer barbecues or enjoying quiet evenings, this backyard will impress. Also included are two 20ft shipping containers, providing extra storage or creative potential for your hobbies. Located in a peaceful neighbourhood, a short drive from local amenities, parks, and schools, making it an ideal spot for families seeking a serene lifestyle with easy access to urban conveniences. Don't miss the opportunity to make this stunning property your own!
