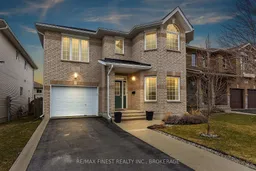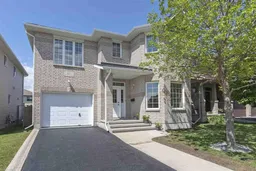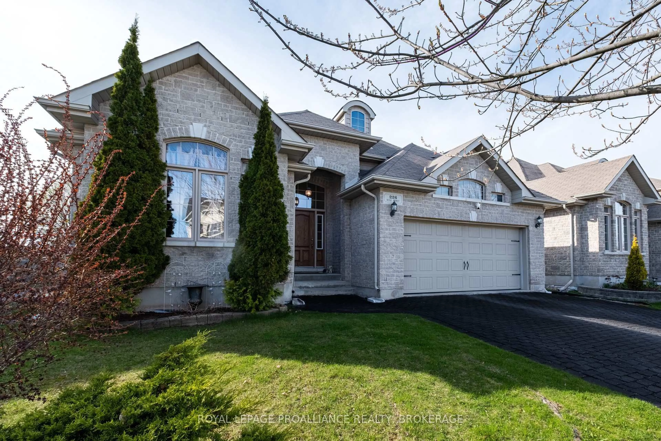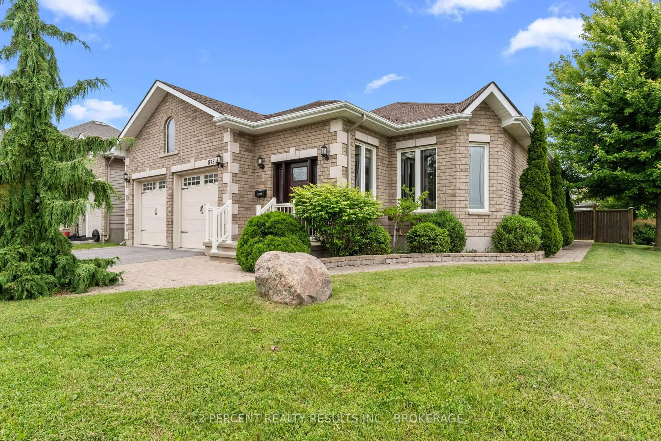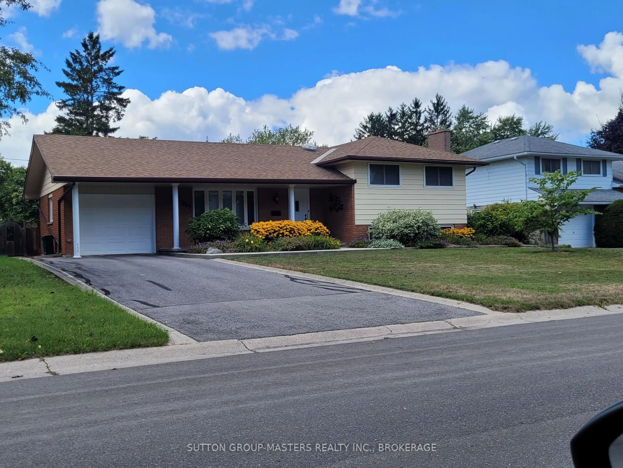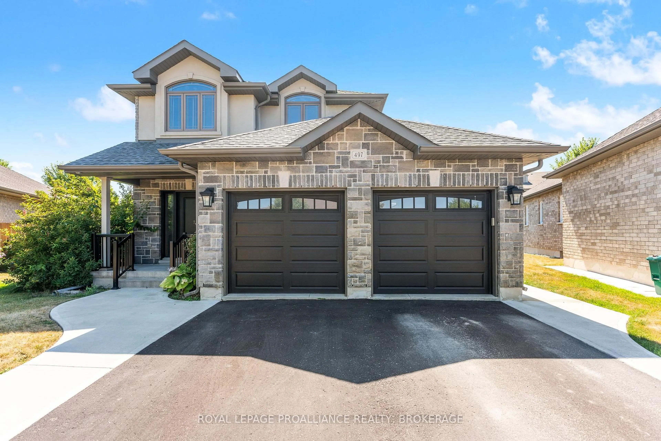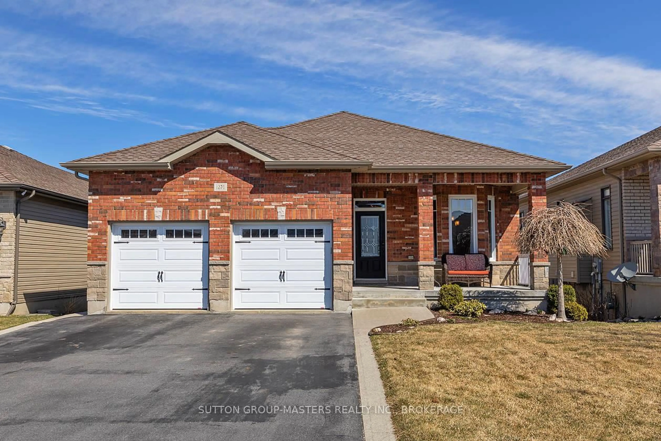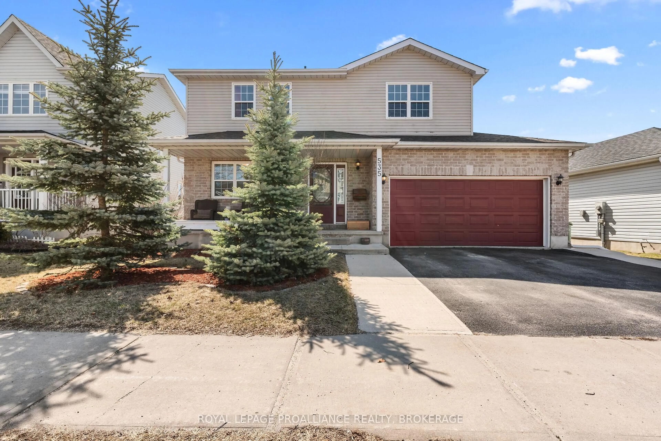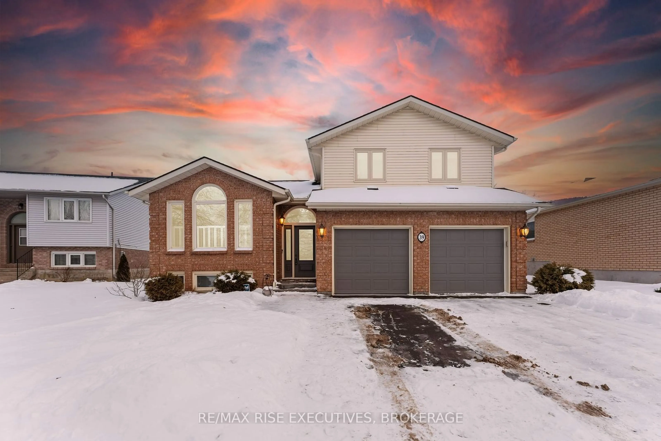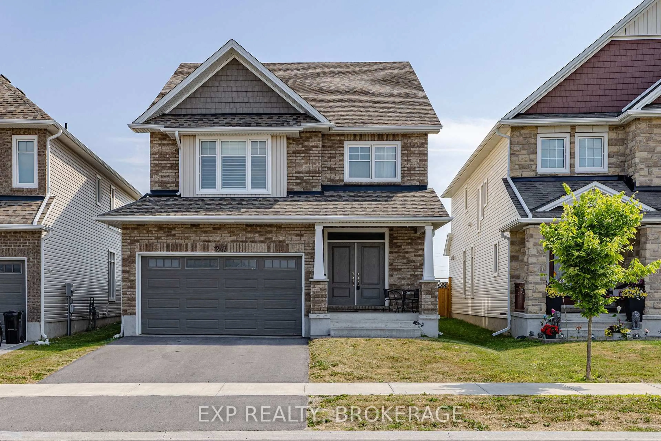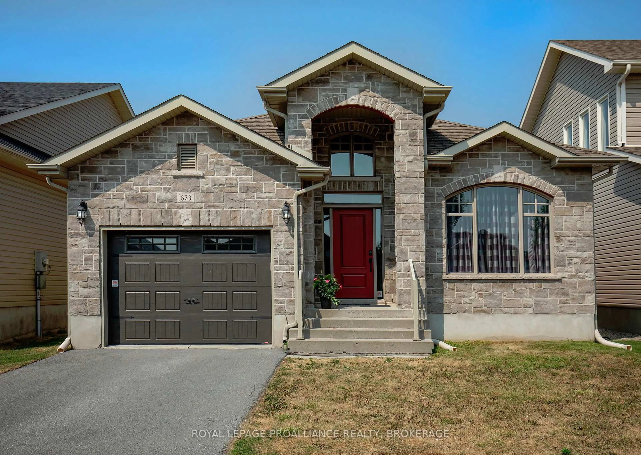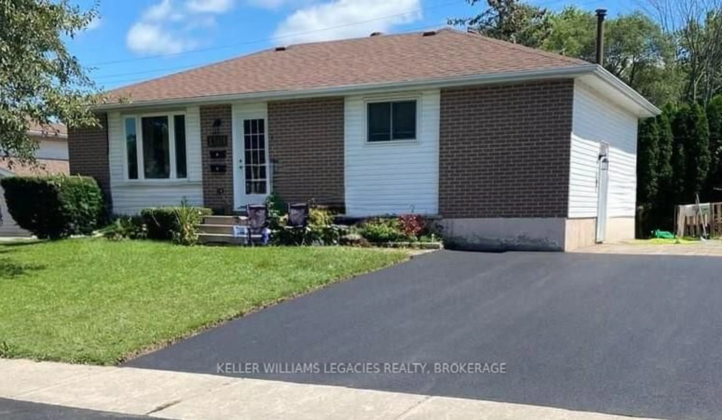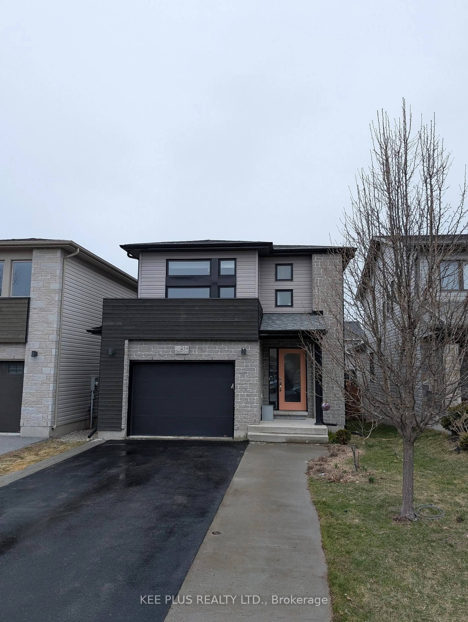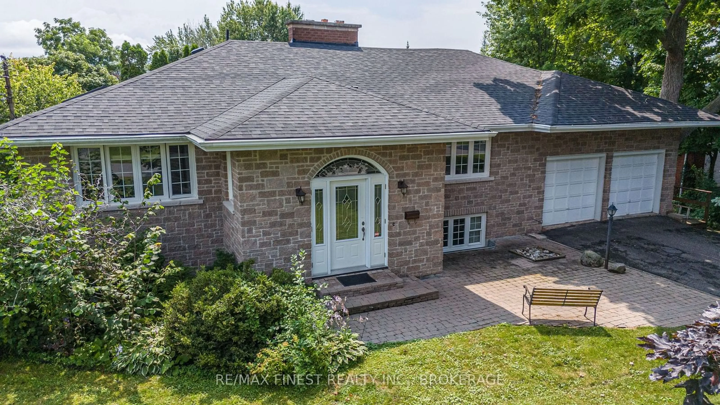Welcome to 1653 Providence Crescent, a beautifully renovated 3-bedroom, 2.5-bathroom home in a desirable Kingston neighborhood. Designed with modern elegance and attention to detail, this home features so many upgrades.3/4-inch maple matte hardwood flooring throughout, creating a warm and sophisticated feel. The spacious primary suite is a true retreat, showcasing custom design touches and a luxurious 4-piece ensuite with a soaker tub perfect for unwinding after a long day. The kitchen boasts newer appliances, blending style and functionality effortlessly. A new furnace ensures comfort and efficiency year-round. Step outside to the fully fenced, large backyard, ideal for entertaining or relaxing on the deck with privacy shutters. The car-and-a-half attached garage with inside entry provides ample storage and convenience. The unfinished basement with a rough-in offers endless possibilities to personalize the space to your needs. This meticulously updated home is move-in ready dont miss your chance to make it yours! Contact us today to book your private showing.
Inclusions: FRIDGE, STOVE, DISHWASHER, WASHER & DRYER, BLINDS, CURTAIN RODS, ALL CEILING AND LIGHTING FIXTURES
