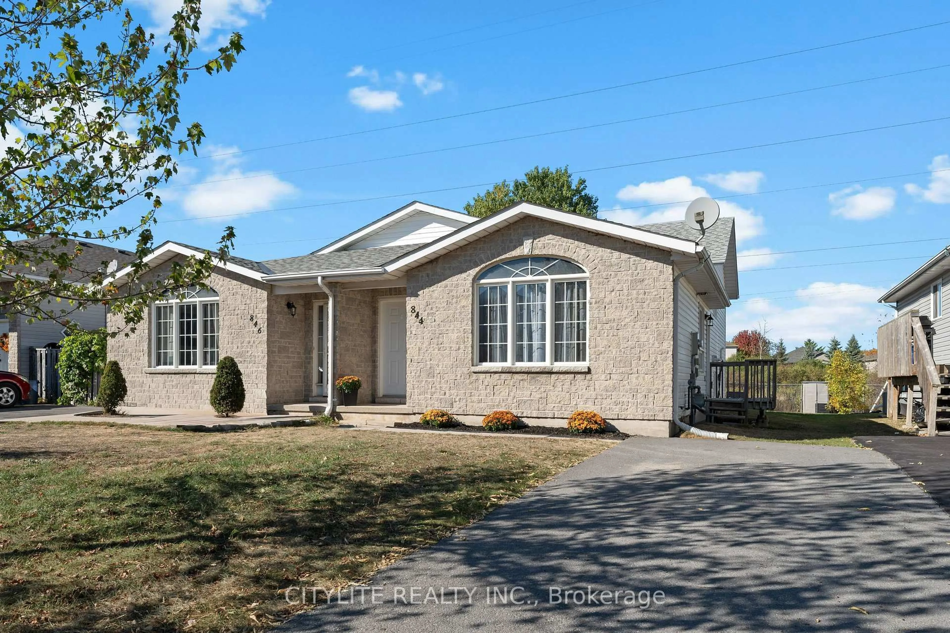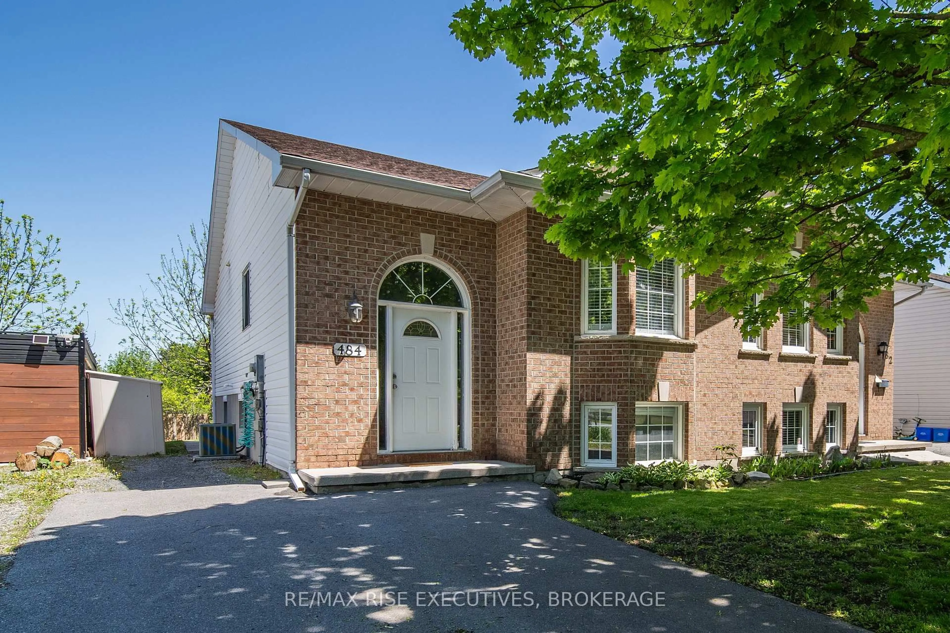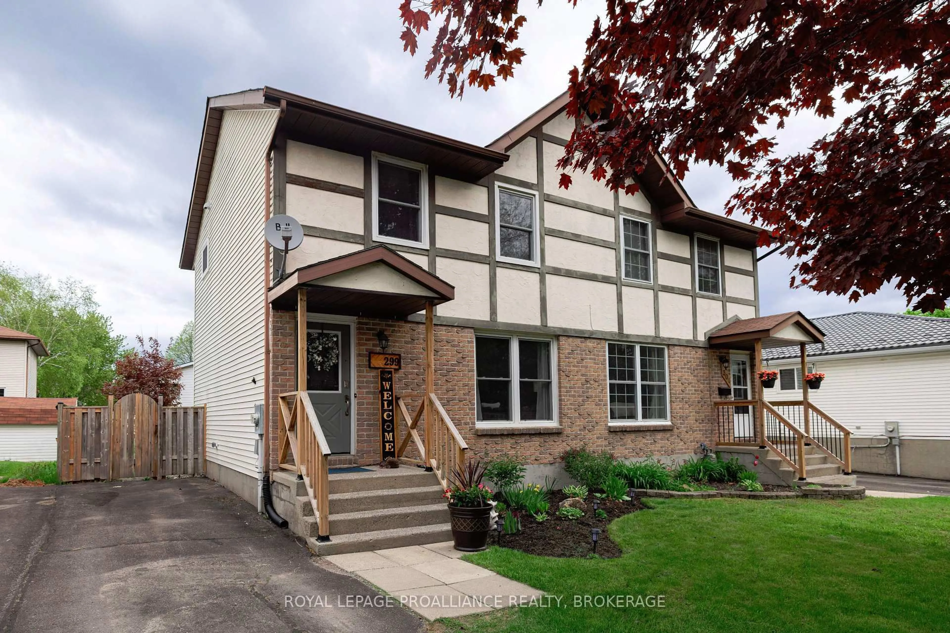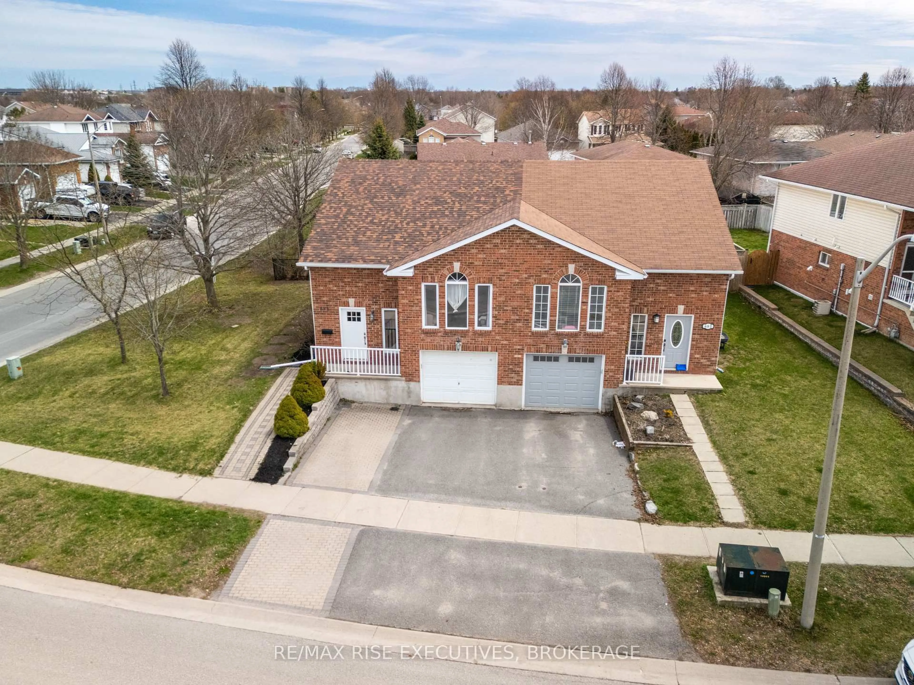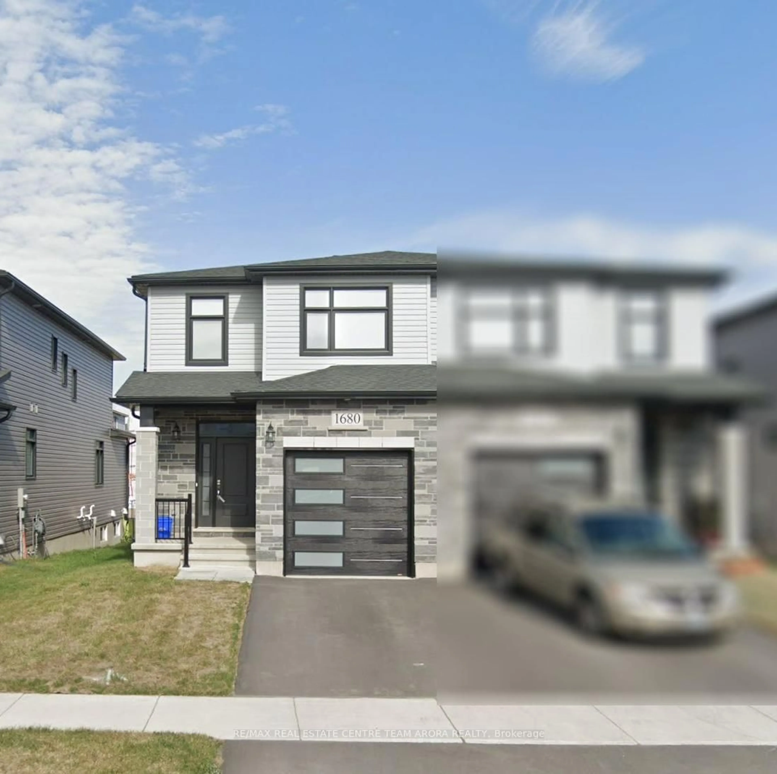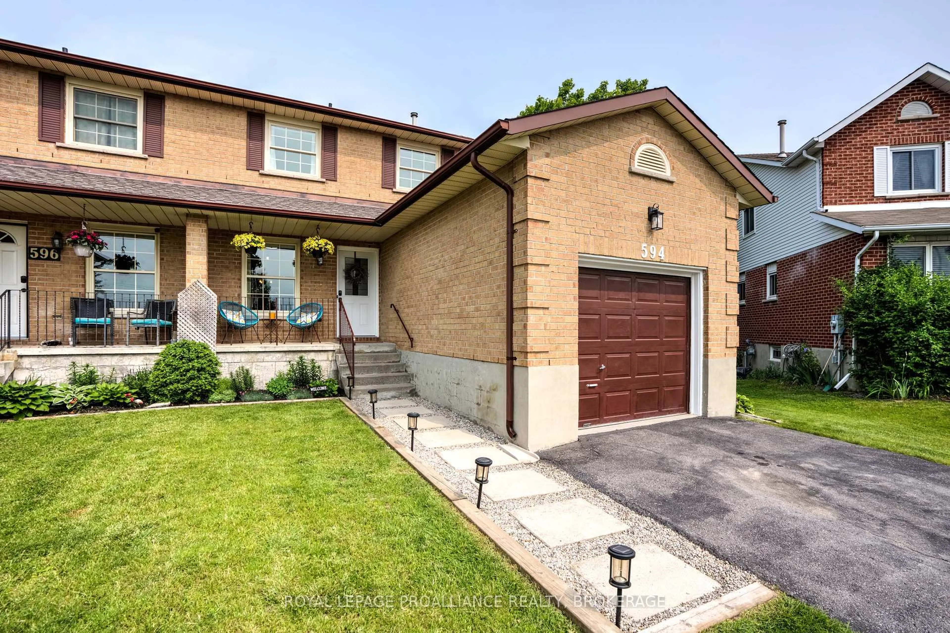Nestled in the peaceful neighbourhood of Cataraqui Woods, this beautifully maintained 3+2 bedroom, 2-bathroom semi-detached bungalow situated on a private corner lot presents a fantastic opportunity for first-time buyers, investors, or multi-generational families. With its spacious layout and separate accommodations, this home offers versatility and comfort for a variety of lifestyles. The main floor features hardwood floors throughout and a bright, open-concept kitchen, dining and living area. The fully finished lower level functions as a complete in-law suite, featuring a separate entrance, two bedrooms, a spacious kitchen/living room, and a full bathroom complete with a relaxing Jacuzzi tub. Outdoors, you will find a generous, fully-fenced yard with a gazebo and no rear neighbours, creating a peaceful and private oasis. The generous side driveway accommodates several vehicles, offering effortless parking for households with multiple drivers. Paired with side-by-side parking, it provides seamless convenience and eliminates the need to reposition vehicles when coming or going. Notable features include a new furnace and central air conditioning (2022), direct access to public transit and a park just around the corner. Whether you're looking for a family home with room to grow, an income-generating property or a shared space for extended family, this property checks all the boxes. Schedule your private viewing today.
Inclusions: Stove x 2, refrigerator x 2, washer, dryer, dishwasher, microwave, kitchen island, shed, gazebo, shelves in bathroom, and chalkboard. Window coverings exclude white curtains in the upstairs primary bedroom. The central vacuum has never been used and is being sold in "As-Is" condition.
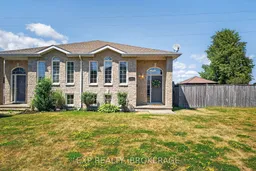 48
48

