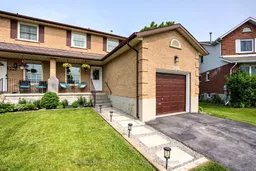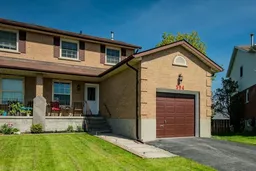Welcome to 594 Whistler Terrace! Located at the end of a cul-de-sac in Kingston's west end proudly stands this 3+ bedroom, 2 bathroom home with garage and a huge fenced rear yard allowing for tons of family fun and relaxation. Upon entering, you will love the neat and stylish yet very functional presentation with the main floor housing the kitchen, dining area, 2pc bath and large living room with a gorgeous accent wall. There is a deck off this level that allows for outdoor dining and enjoyment. Upstairs, you will find 3 bedrooms and the main bathroom. The primary bedroom accent wall adds an impressive touch of class. The finished lower level offers a rare grade level walk out, large L shaped rec room (currently set up as a rec room with bedroom for guests), laundry, storage and utility room. The walk out leads you to a hard topped gazebo cover with a fan for summer and a heater for cooler nights. The extended deck, attractively wrapped around a mature tree, extends into the huge landscaped fenced yard which also offers the children a fort for play. Updates include updated plumbing, shingles, lighting, flooring and more. Features include built-in storage in the garage, gas BBQ hook up, central air, appliances included, quality blinds, and more. The property has been lovingly maintained and enjoyed by the current owners so it's time to visit Whistler Terrace.
Inclusions: Fridge, Stove, Dishwasher, Washer, Dryer, all blinds, all hardwired light fixtures and ceiling fans, garage door opener, gazebo with attached summer fan and winter heater





