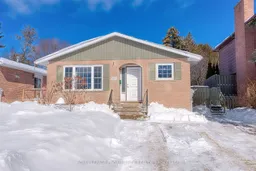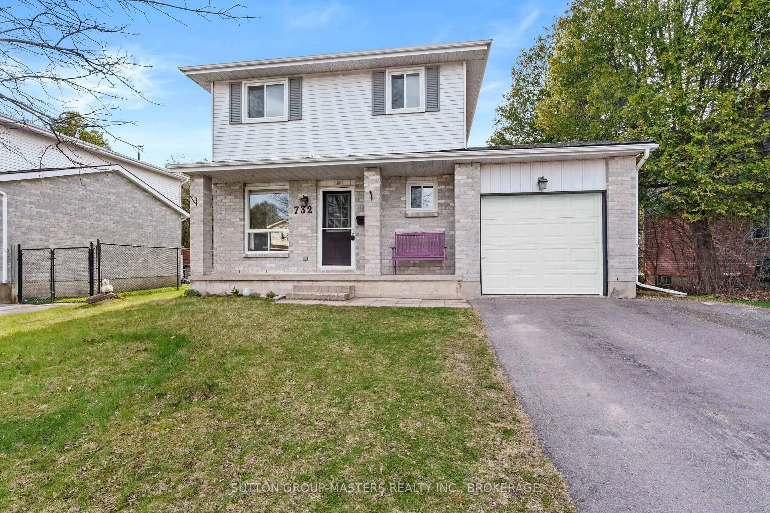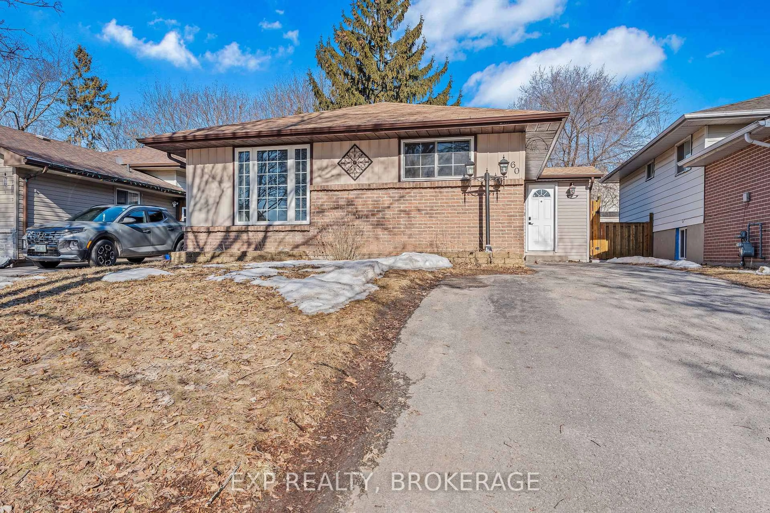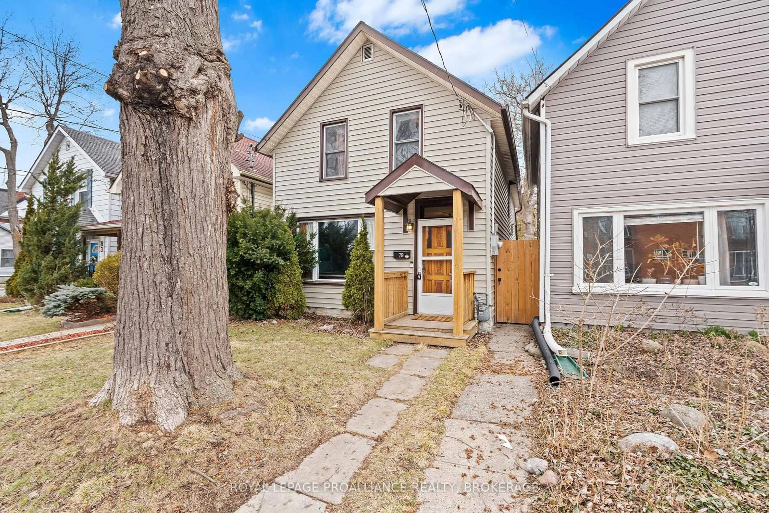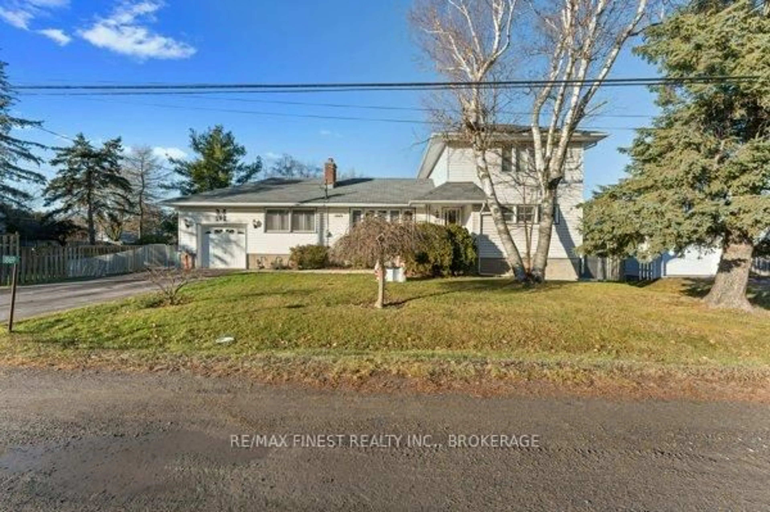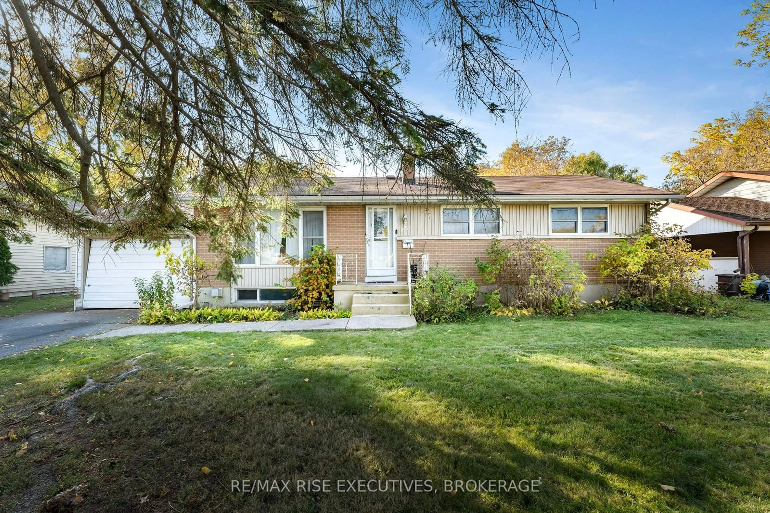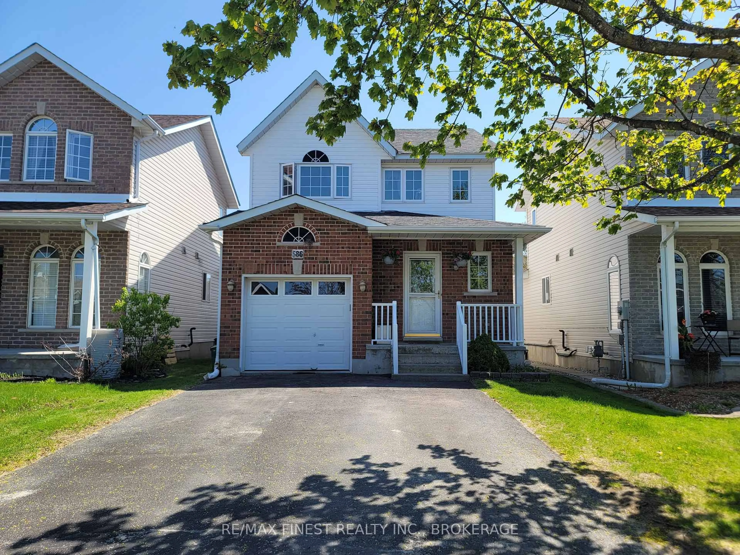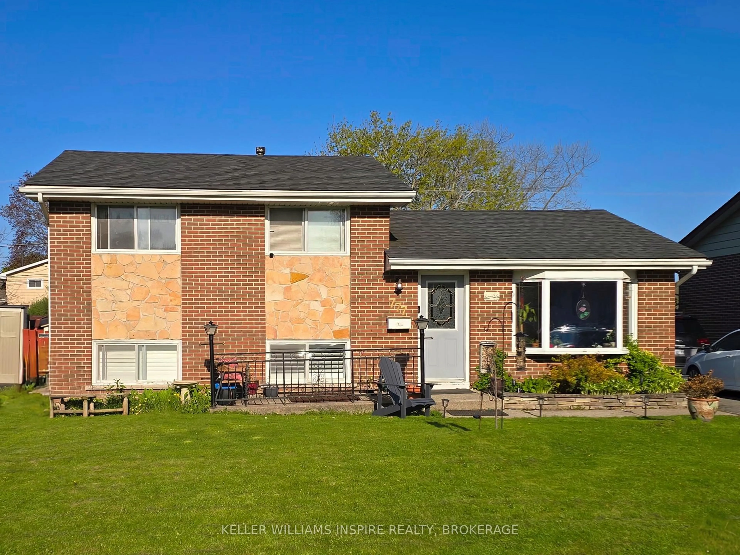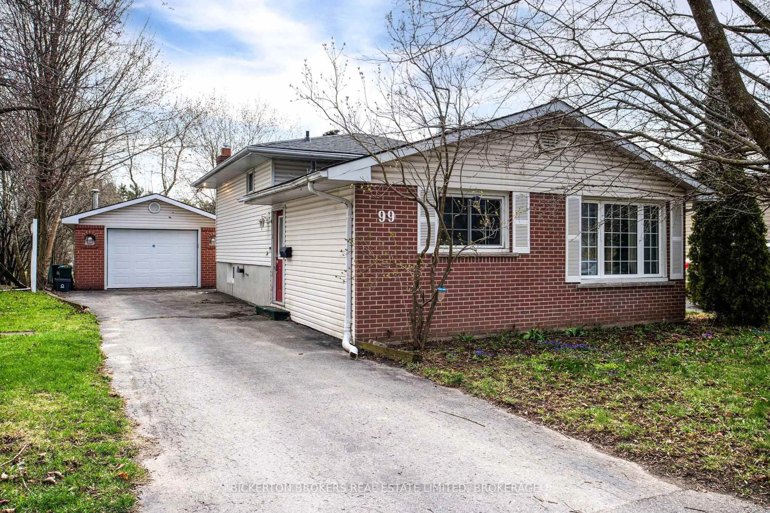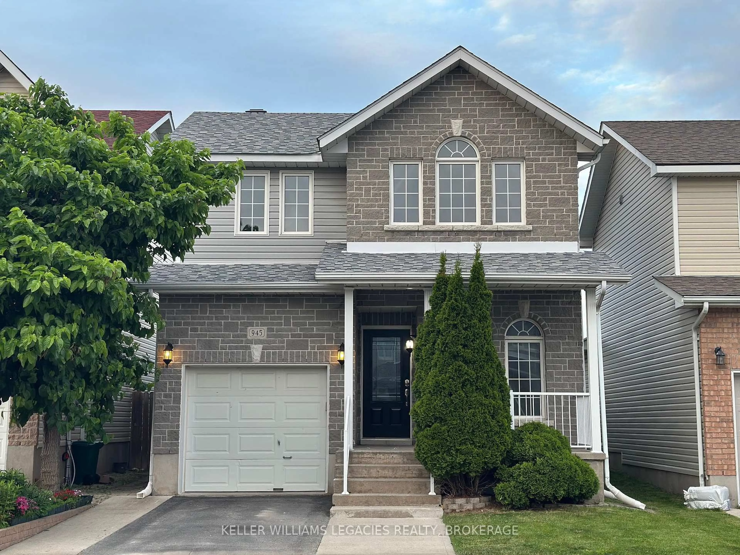Over 1,000 sq ft on each level at 782 Cedarwood a single detached brick bungalow, fully fenced, parking for four cars with great neighbours. Are you looking for a place to call home that is centrally located, on a bus route, and close to all amenities? The southern-facing kitchen and living room windows allow for loads of natural light and cozy feelings. The main level includes an original functional kitchen with a spacious dining area, bamboo flooring, a bright living room, bedrooms and a recently renovated bathroom with wainscotting, a new tub and tile surround, new vanity, light fixtures and flooring. The basement offers a very large storage area, which could be converted into more living area, laundry room, rec room and 4th bedroom with a rough-in for that 2nd future bathroom. The Furnace was recently serviced. The rental hot water tank is newer. The shingles were replaced in 2024. Copper wiring. The exterior has offers a spacious deck off the dining area for entertaining. The backyard is perfect for those looking to garden, with a shed to house your tools. The house still needs some finishing touches and is waiting for your inspiration.
Inclusions: Fridge, stove, dishwasher, washer, dryer, existing shed
