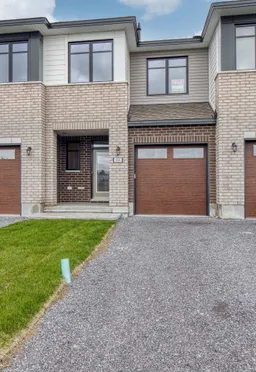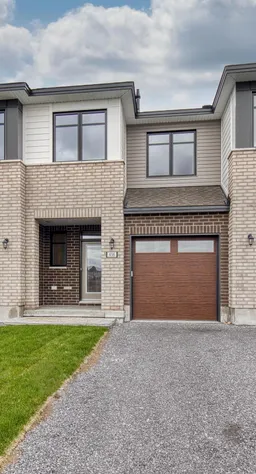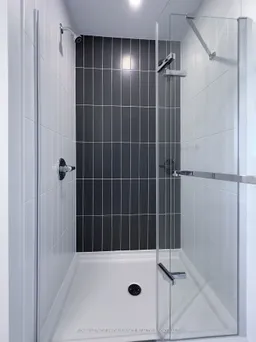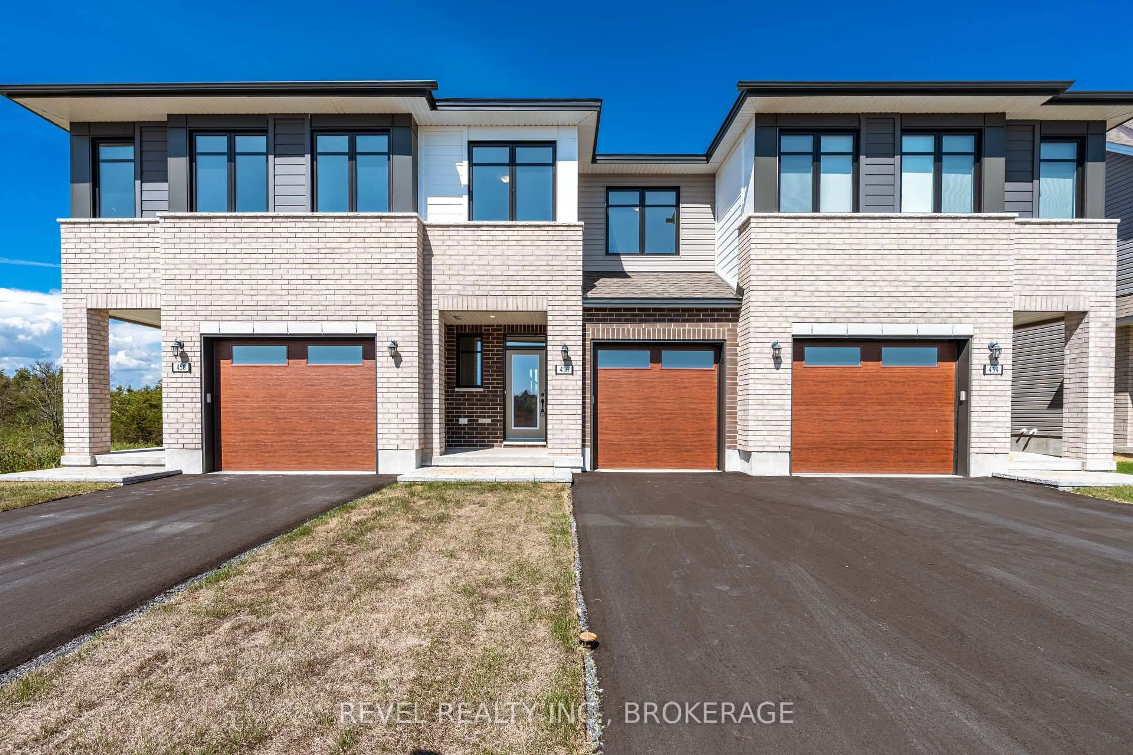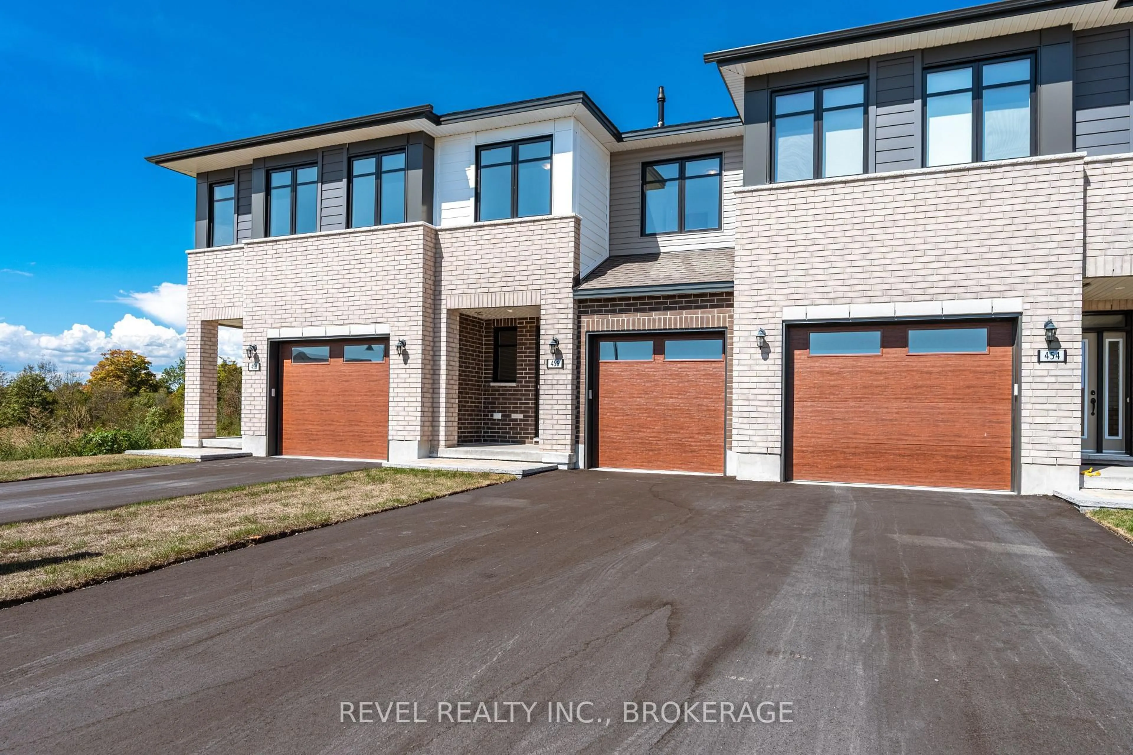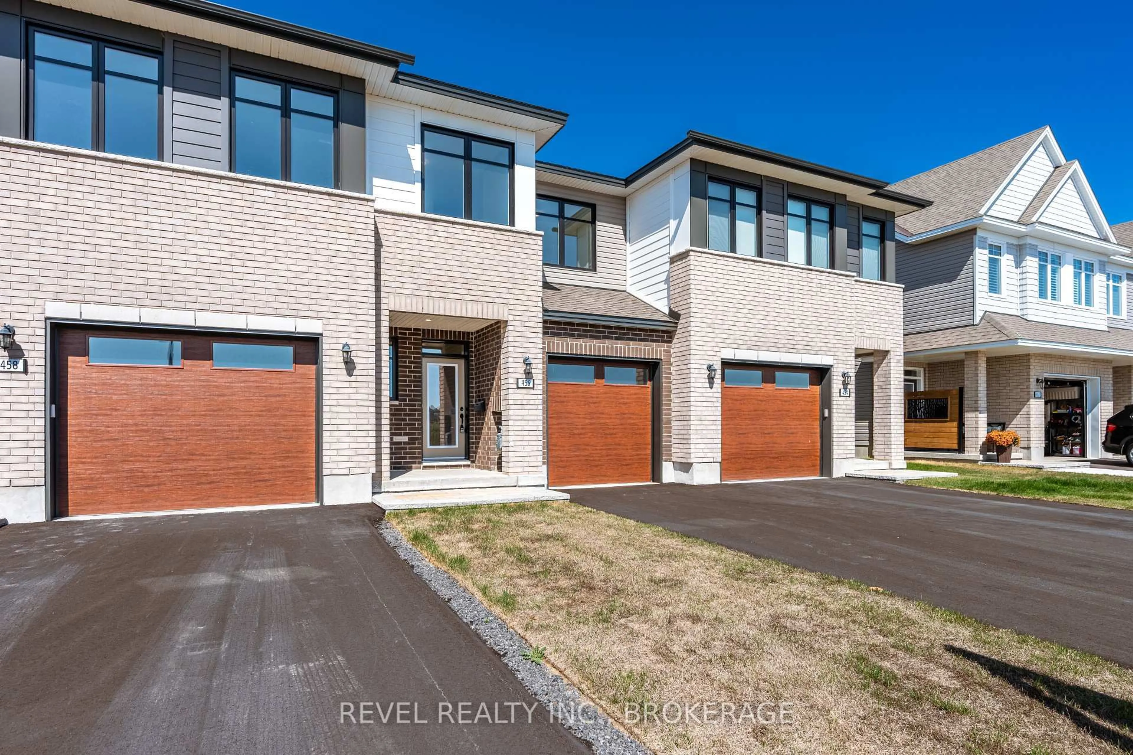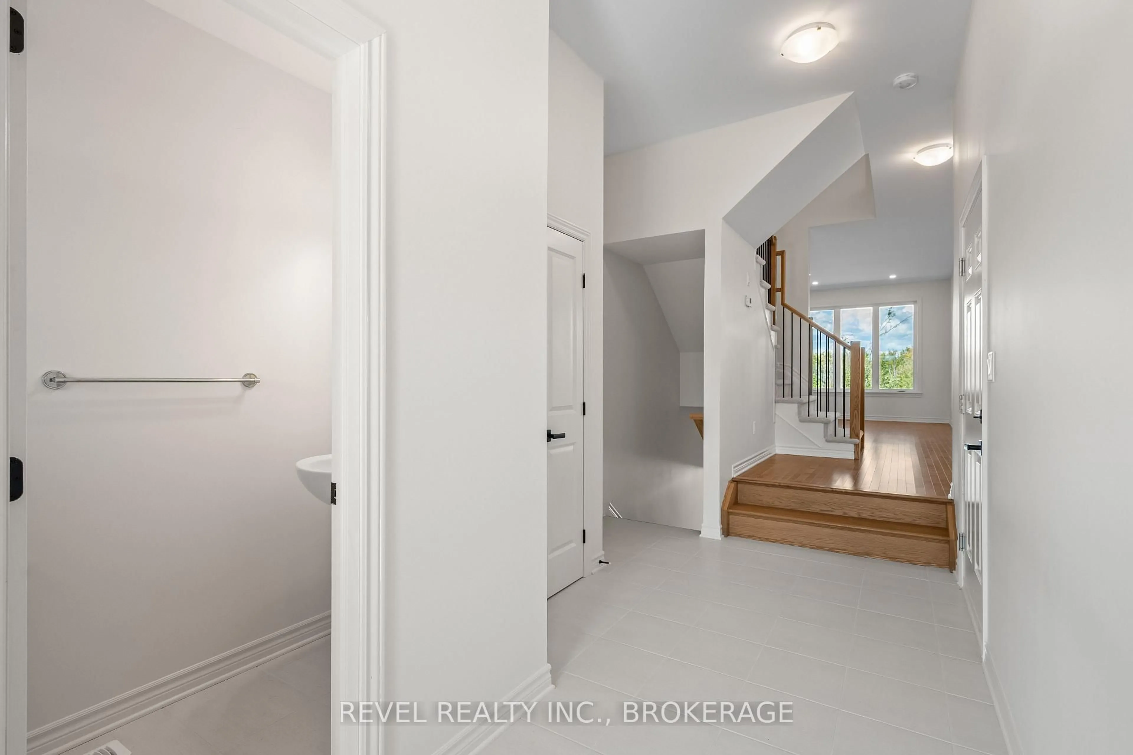456 Buckthorn Dr, Kingston, Ontario K7P 0V6
Contact us about this property
Highlights
Estimated valueThis is the price Wahi expects this property to sell for.
The calculation is powered by our Instant Home Value Estimate, which uses current market and property price trends to estimate your home’s value with a 90% accuracy rate.Not available
Price/Sqft$376/sqft
Monthly cost
Open Calculator
Description
The Abbey offers 1,855 sq ft of stylish living in Kingstons west-end Woodhaven community. The main floor showcases maple hardwood, a modern kitchen with quartz counters, white shaker cabinetry, an upgraded sink, and a spacious walk-in pantry. A cozy gas fireplace anchors the living area. Upstairs, the primary suite includes a luxurious 4-piece ensuite with a freestanding tub and a walk-in tile-and-glass shower. The home also features a finished walkout basement with a rough-in for a future bathroom, giving you plenty of extra living space and flexibility. ENERGY STAR certified for efficiency, this home is close to the INVISTA Centre, Cataraqui Centre, a new elementary school, parks, and a planned 14-acre community park.
Property Details
Interior
Features
Main Floor
Bathroom
1.03 x 2.08Dining
2.76 x 2.43Kitchen
4.7 x 4.64Living
3.1 x 4.99Exterior
Features
Parking
Garage spaces 1
Garage type Attached
Other parking spaces 1
Total parking spaces 2
Property History
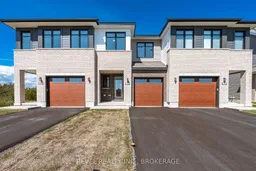 44
44